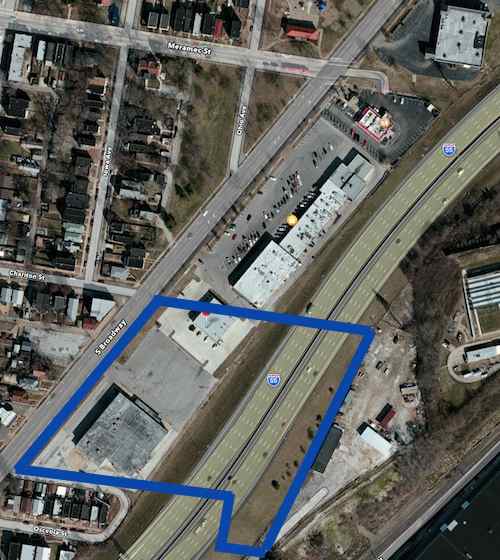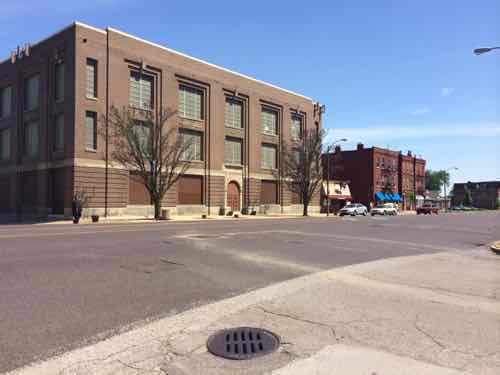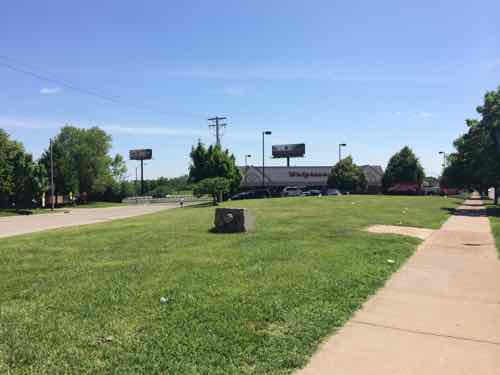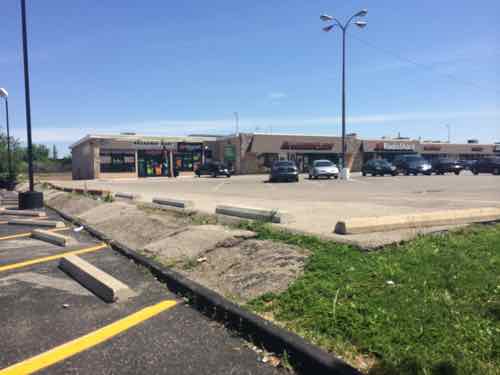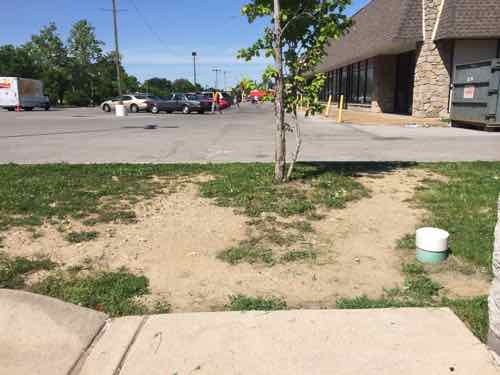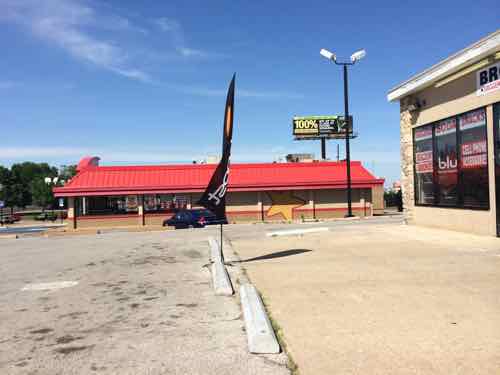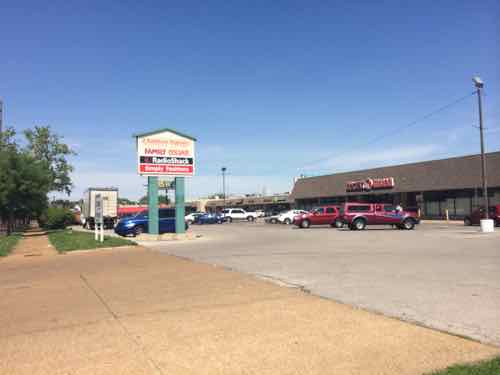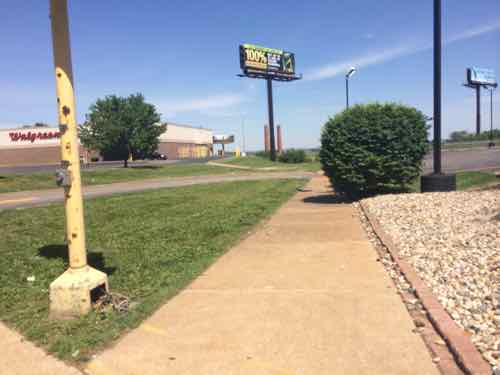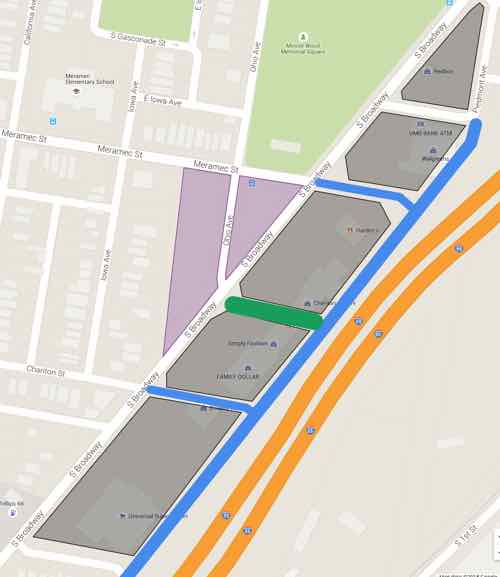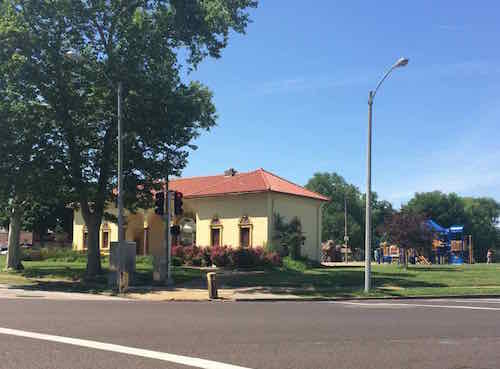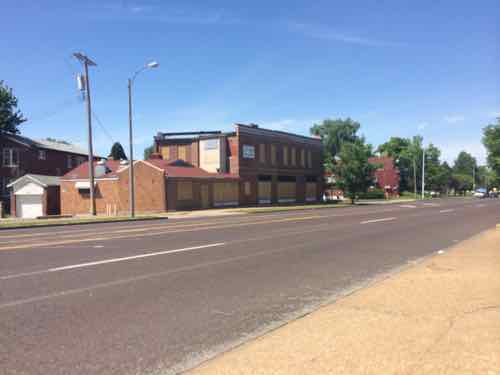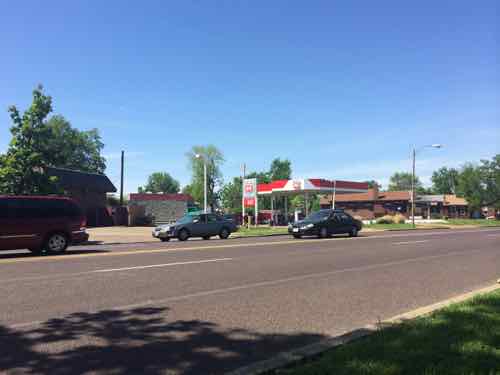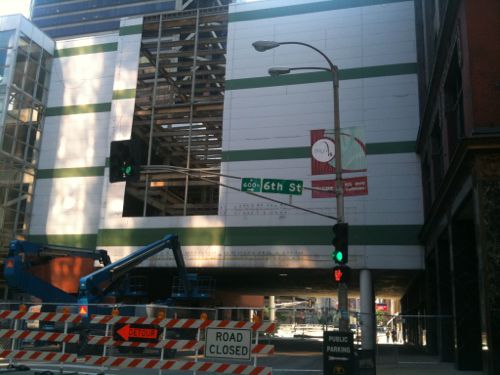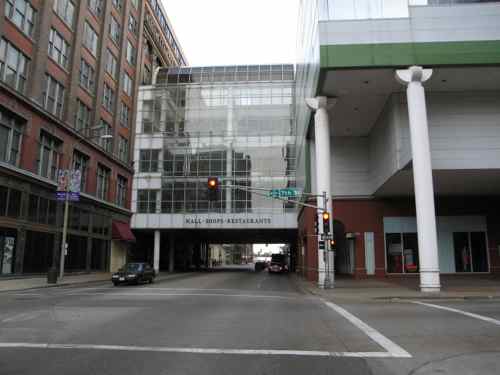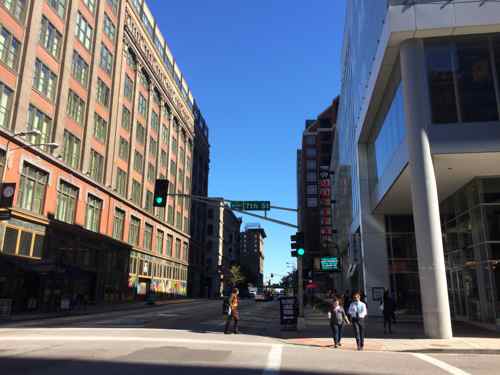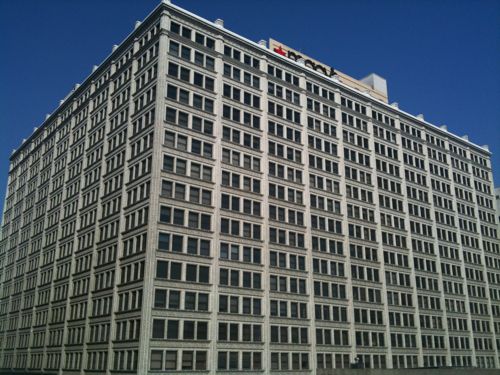Work Portion of Live/Work Units Must Be Wheelchair Accessible
For a couple of years I’ve been watching & writing about changes at 901 Locust St. The former Board of Education building, built in 1893, was converted into loft-style apartments at least a decade ago. The ground-floor retail space, however, has struggled.
- November 2013: Historic Art Deco Storefronts Removed From Board of Education Building
- May 2014: From Art Deco To Aluminum
So the building’s new owner removed the old storefronts and installed new ones — more open. I questioned how these spaces would meet the accessibility requirements of the Americans with Disabilities Act of 1990 (ADA) and building codes:
1103.2.13 Live/work units. In live/work units constructed in accordance with Section 419, the portion of the unit utilized for nonresidential use is required to be accessible. The residential portion of the live/work unit is required to be evaluated separately in accordance with Sections 1107.6.2 and 1107.7.
Live/work units are dwelling units in which a significant portion of the space includes a nonresidential use operated by the tenant/owner. Although the entire unit is classified as a Group R-2 occupancy, for accessibility purposes it is viewed more as a mixed-use condition. The residential portion of the unit is regulated differently for accessibility purposes than the nonresidential portion.
The floor area of the dwelling unit that is intended for residential use is regulated under the provisions of Section 1107.6.2 for Group R-2 occupancies. The requirements for an Accessible unit, Type A unit or Type B unit would be applied based upon the specific residential use of the unit and the number of units in the structure. The exceptions for Type A and Type B units set forth in Section 1107.7 would also exempt such units where applicable. For example, a two story dwelling unit above the work unit in a non-elevator building would never be subject to Type B requirements due to the exemption in Section 1107.7.2. The code does not clarify if a two story live/work unit with the business on the entire first floor and the residence on the entire second floor would be considered a multi-story dwelling unit for purposes of the exception in Section 1107.7.2.
In the nonresidential portion of the unit, full accessibility would be required based upon the intended use. For example, if the nonresidential area of the unit is utilized for hair care services, all elements related to the service activity must be accessible. This would include site parking where provided, site and building accessible routes, the public entrance, and applicable patron services. In essence, the work portion of the live/work unit would be regulated in the same manner as a stand-alone commercial occupancy. (International Code Council)
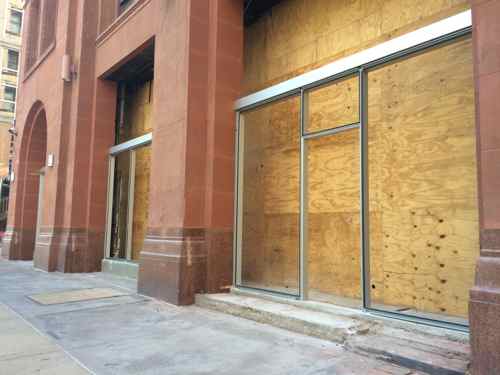
Perhaps one big retail space with an accessible entry off Locust? A 24/7 pharmacy like CVS or Walgreens? Nope, the owner has built apartments on the ground floor — billing them as “live/work” units.
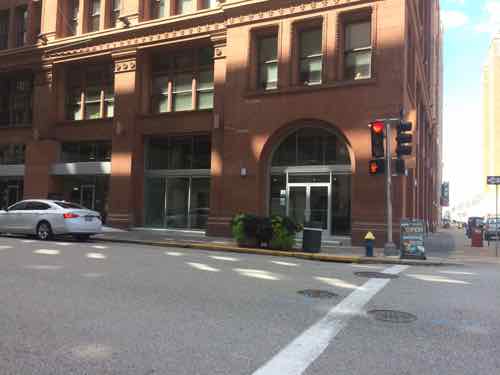
The six live/work units range from $1,295/mo for a 760 sq ft one bedroom to $1,995/mo for a 2,480 sq ft 2-story 2-bed unit. All include another entrance connecting to the building, but it’s not clear how disabled customers would reach these doors, if at all.
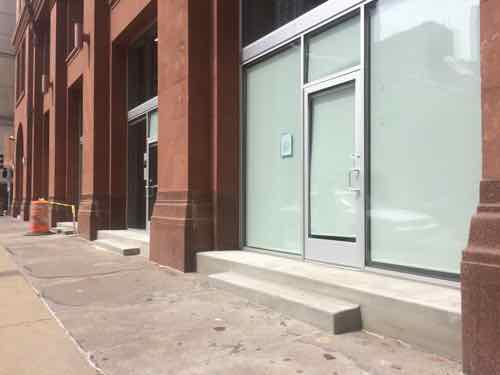
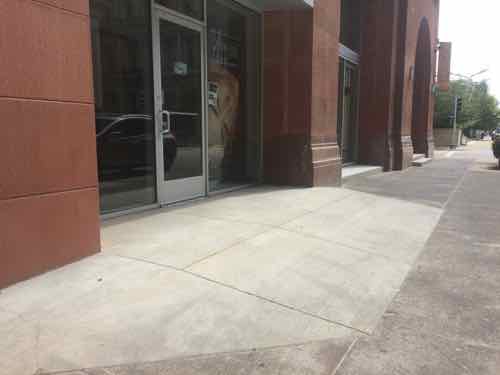
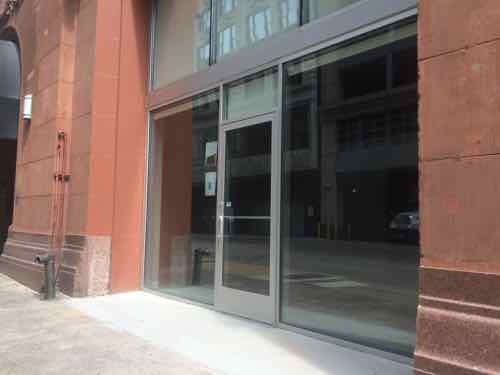
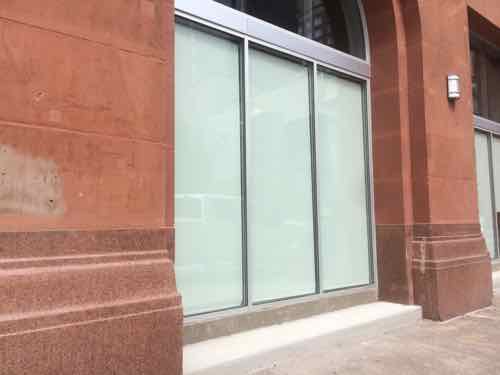
If you rent one of the spaces without direct sidewalk access please note your business will be responsible for ADA compliance.
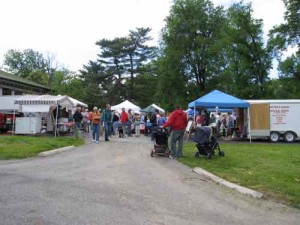
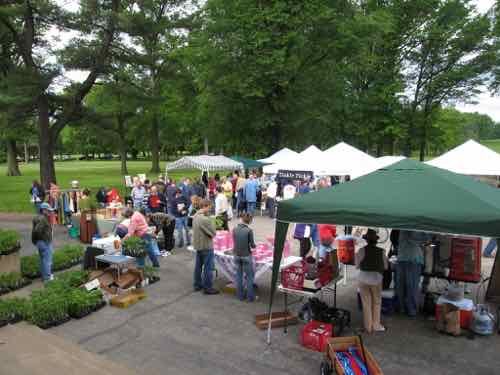
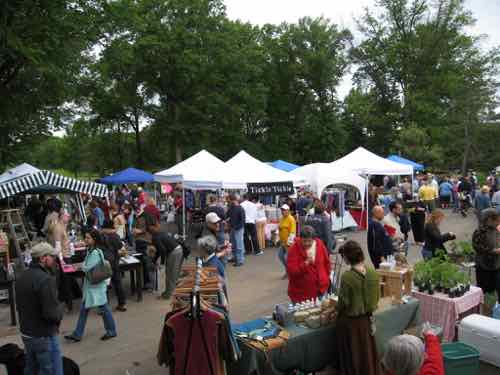
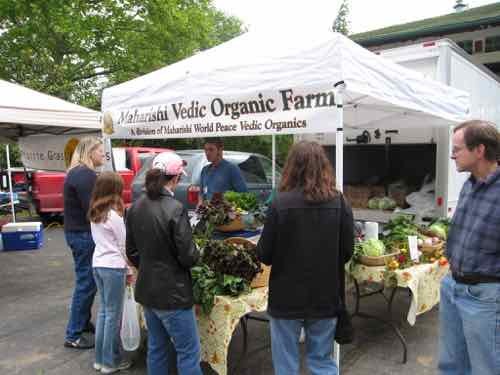
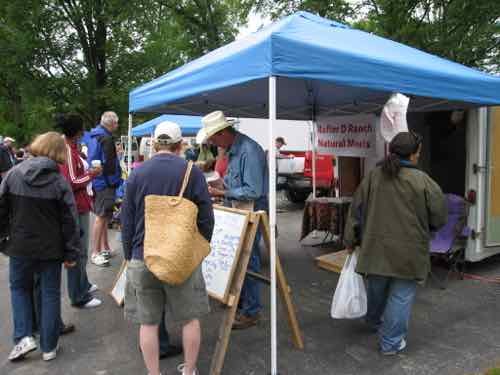 Tomorrow it’s hosting a festival (8am-5pm) to celebrate the current season — the 10th:
Tomorrow it’s hosting a festival (8am-5pm) to celebrate the current season — the 10th: