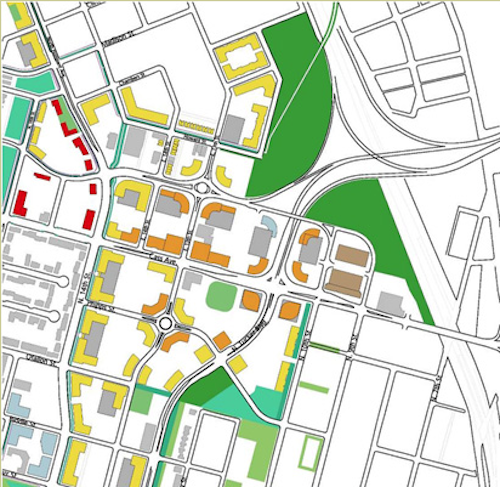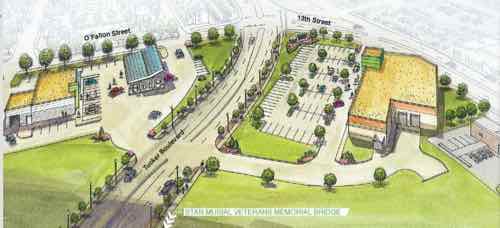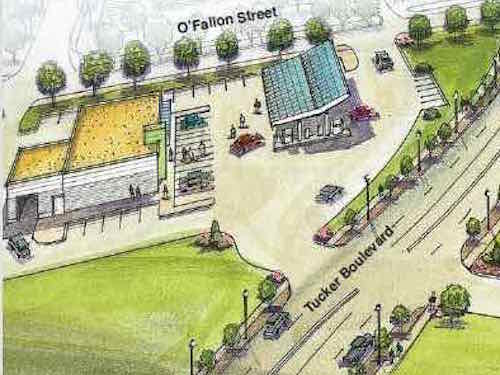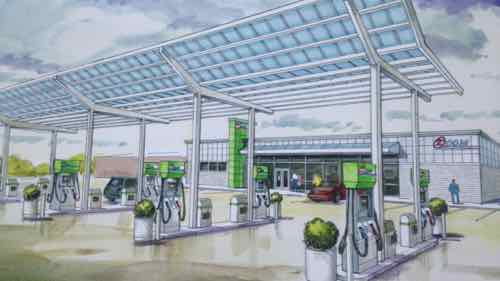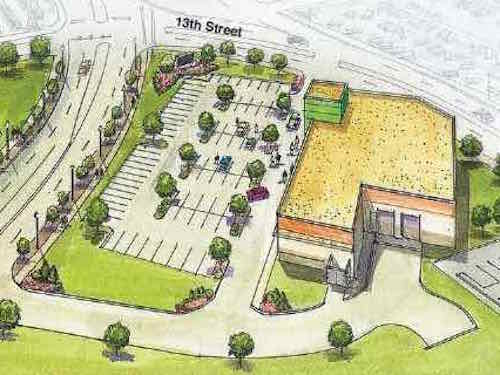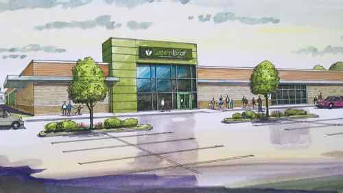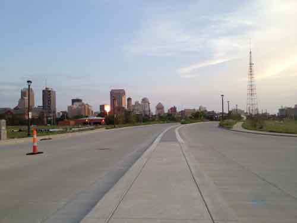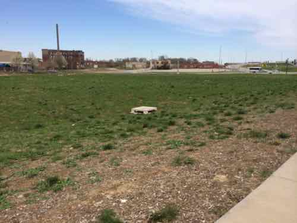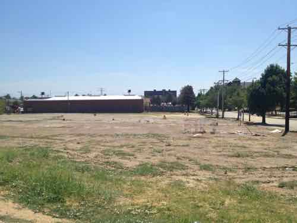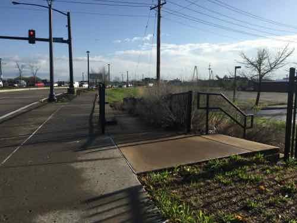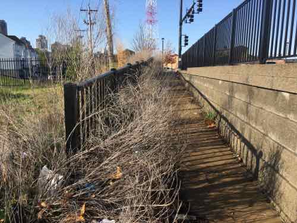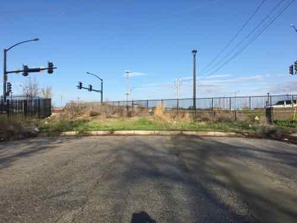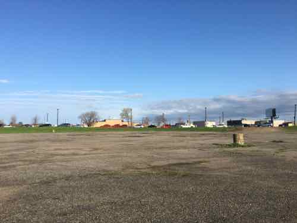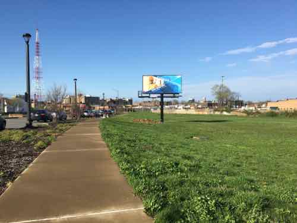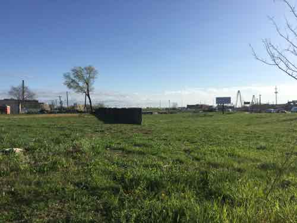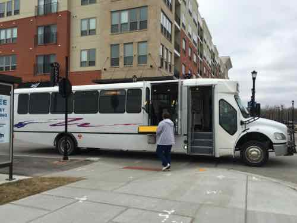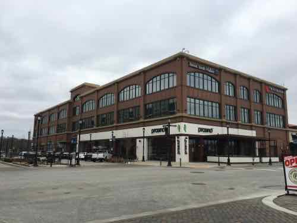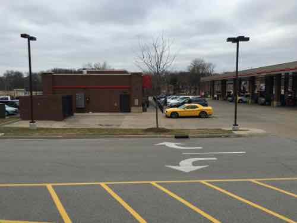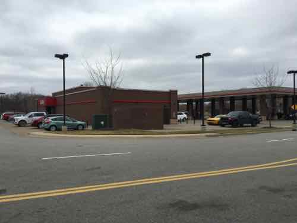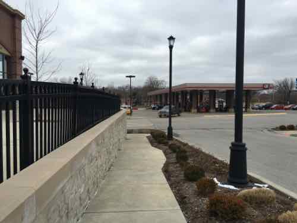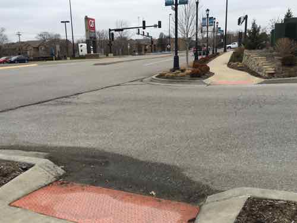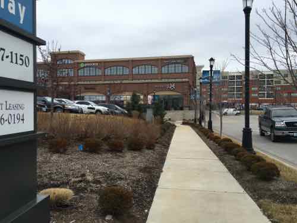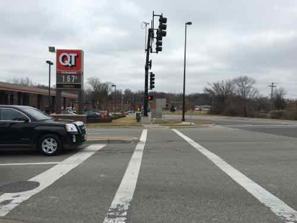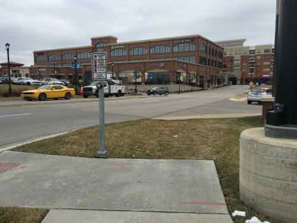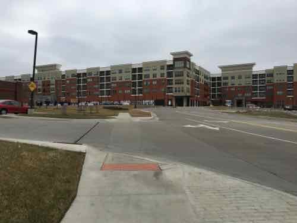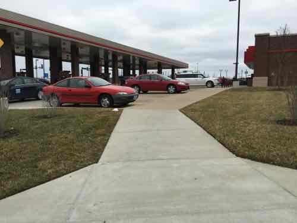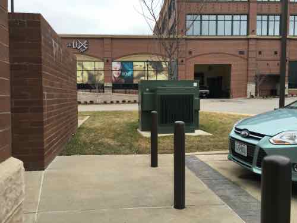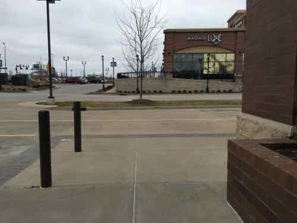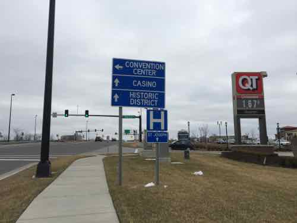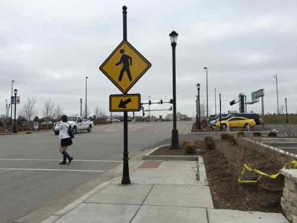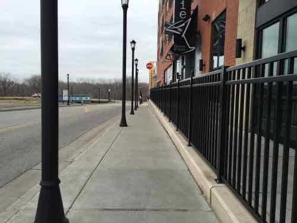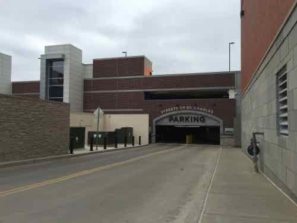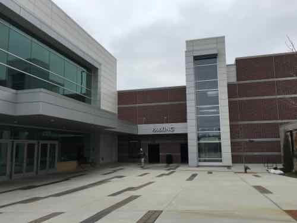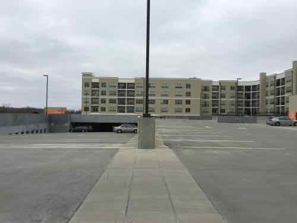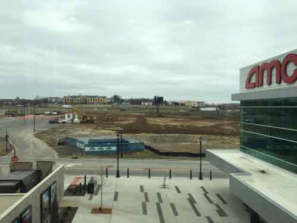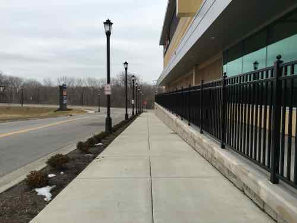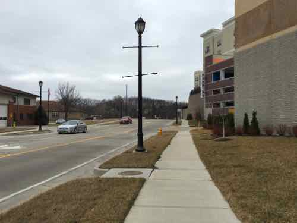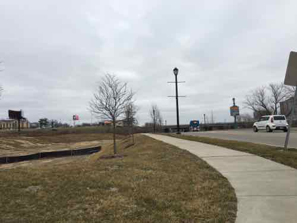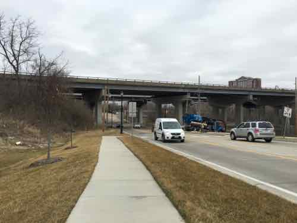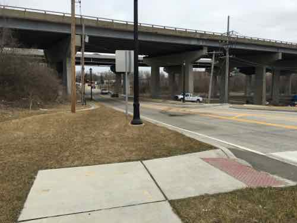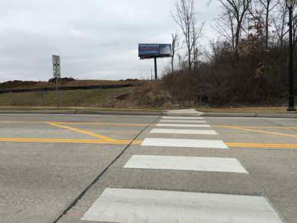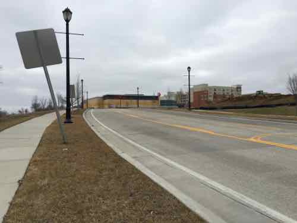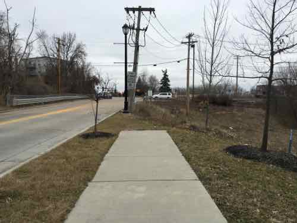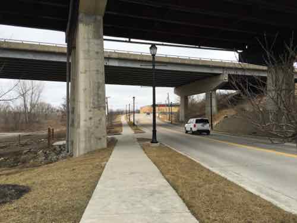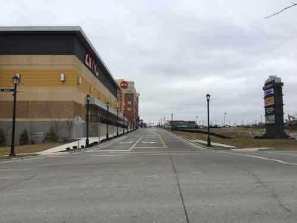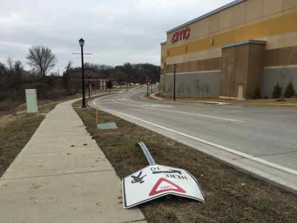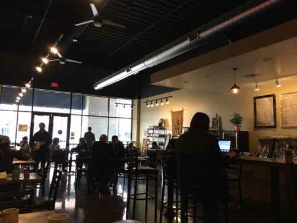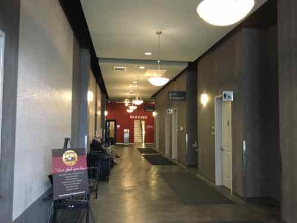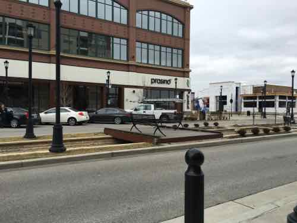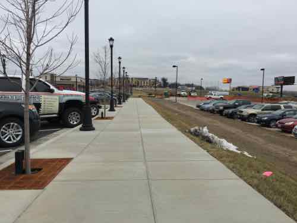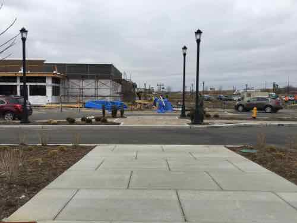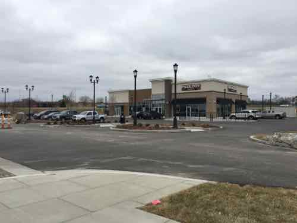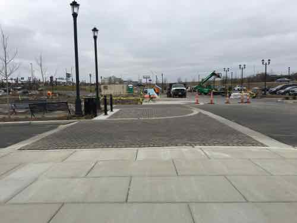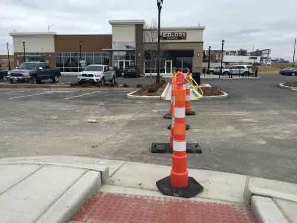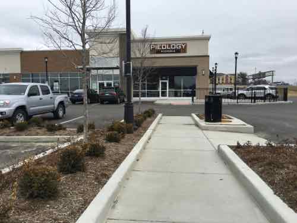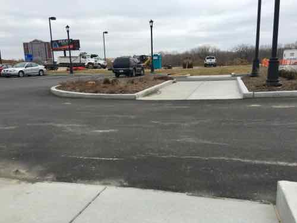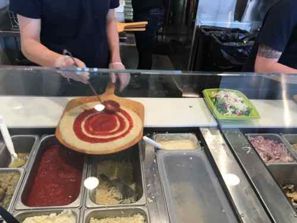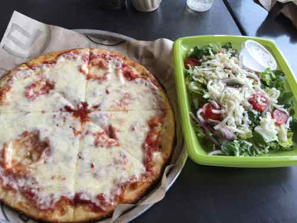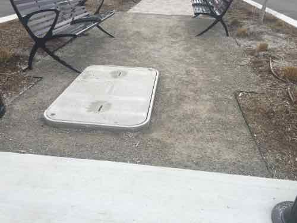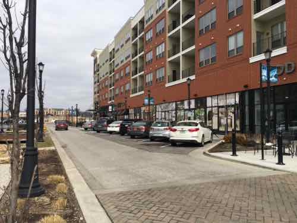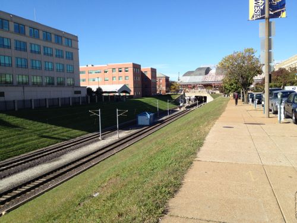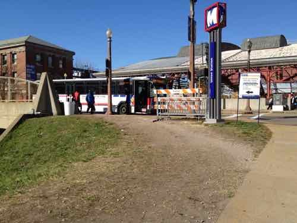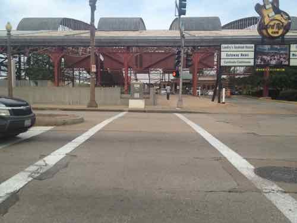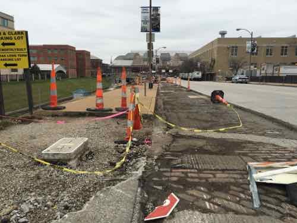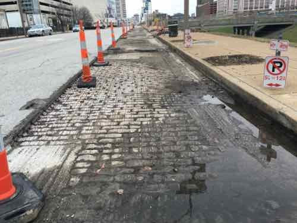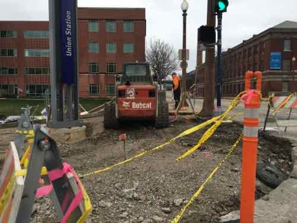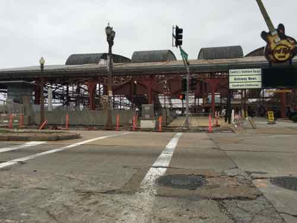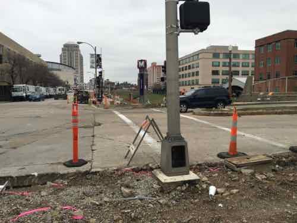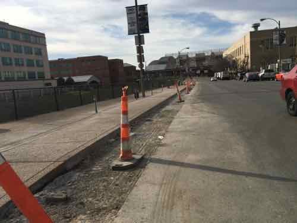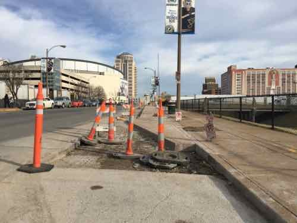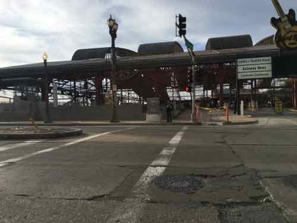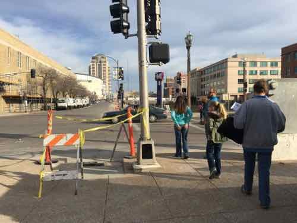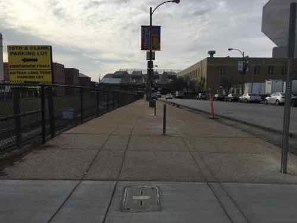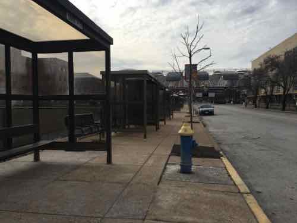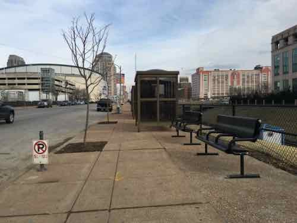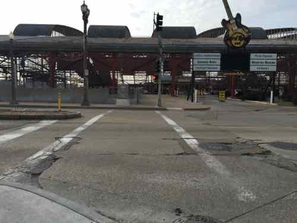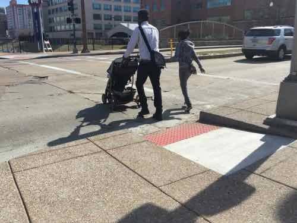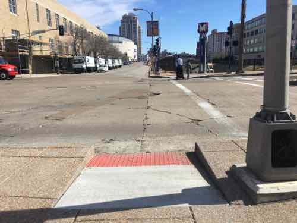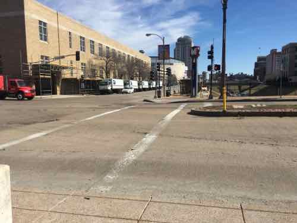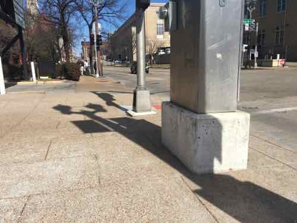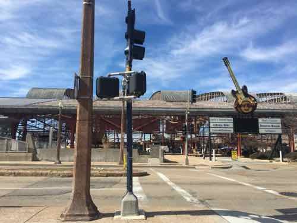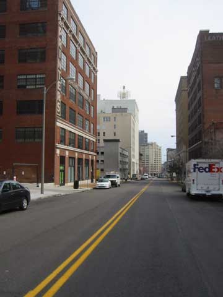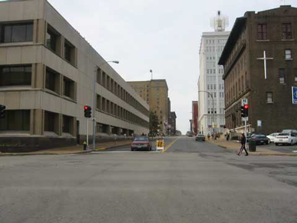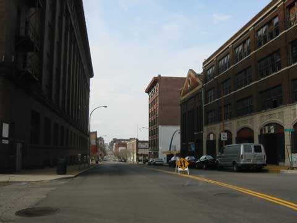An Open Letter To St. Louis’ Bicycle/Pedestrian Coordinator, Jamie Wilson
Jamie,
This open letter is in response to your February email reply regarding my posts St. Louis Fails At Crosswalks, Part 1 and Part 2. You wrote:
Thanks for your input on the crosswalks. I’m working on improving our pedestrian facilities and we will get better. Please feel free to send me other locations you’ve noticed besides those mentioned. I’d also value any pics you may have from other cities in your travels that have different approaches.
Since you asked, I put together information on problems I’ve seen here in St. Louis, along with solutions I’ve seen in other cities. I’m making this open to increase public awareness and discussion. It does cause me concern that a “traffic engineer” is in charge of pedestrian & bike issues — it is traffic engineering that has made it such a liability to be a pedestrian or cyclist in this city & region. This is reflected in pedestrian deaths.
That said, I do know engineers can do good work — when they think like pedestrians instead of drivers! The Portland Pedestrian Design Guide, dated June 1998, is a great place for you to start your re-education. Yes, a document nearly two decades old shows how far behind St. Louis is when it comes to addressing the needs pedestrians.
Here’s my initial list — in no particular order:
- Do not require pedestrians to press a button to get a WALK signal — except in very limited circumstances.
- Make sure every leg of a signalized intersection includes a pedestrian signal — with countdown timer.
- Allow pedestrians to cross at each leg of an intersection.
- Give pedestrians a head start with a WALK signal a few seconds before the traffic light turns green.
- Give pedestrians the walk before left-turning traffic, trailing left instead of leading left.
- Time pedestrian signals consistently. Some say DON’T WALK while traffic still has 30-60 of a green light remaining.
- Make sure sidewalks are level, not cracked. Sufficiently wide through path so pedestrians can meet/pass — not single file.
- Ramps perpendicular to curb, not on the apex of the corner.
- Use street trees and/or parked cars to separate pedestrians from vehicles
- Mid-Block crossings should be marked in the middle — a center sign and/or overhead light/sign
I don’t have photos to illustrate all ten items, but here are some:
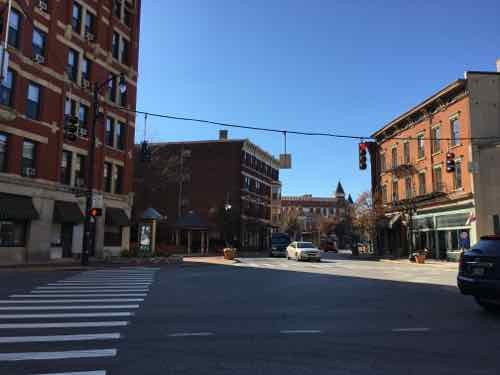
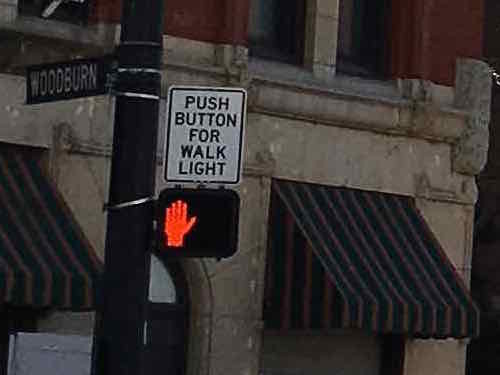
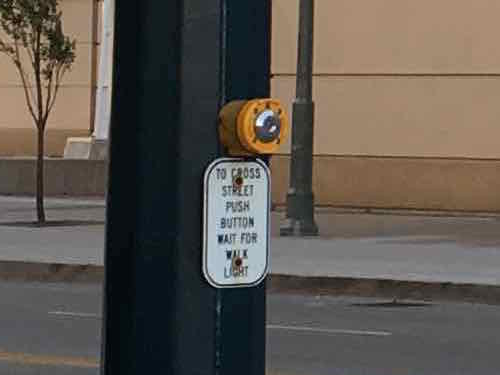
In their downtown the bulk of the crossings were automatic, no activation required. This is how it should be in places with higher pedestrian traffic. There were a couple of places where they need a button but that was only to activate audio signals for those visually-impaored — a sign was there to let the rest of us know it was an audio signal — we didn’t need to press it to get a WALK signal.
Cincinnati
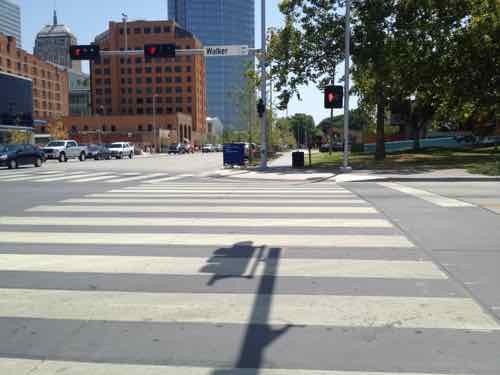
Contrast this with the narrow crosswalks and curb ramp in/around Ballpark Village — which are undersized for game-day pedestrian volume. As I find more examples in my photo library I’ll do a new post(s). In the meantime, I’d like us to take a walk.Ideally, we’d arrange for a power wheelchair for you to use so we can cover more territory.
Additional reading:
- Pedestrian Transportation Plan for Madison, Wisconsin, September 1997
- Pedestrian Environmental Quality Index
And please take 20 minutes to watch Dan Burden:
— Steve Patterson
