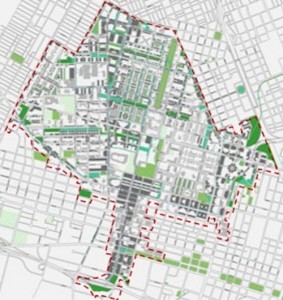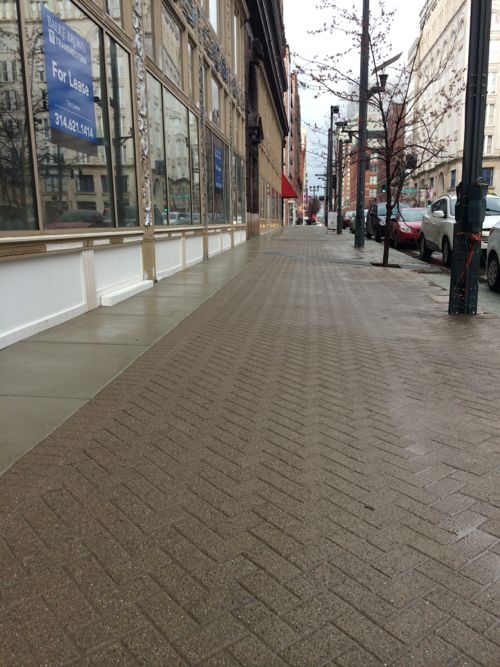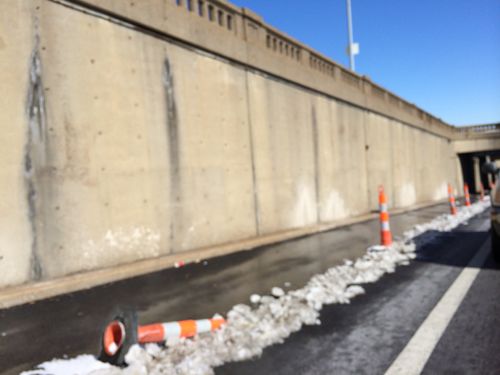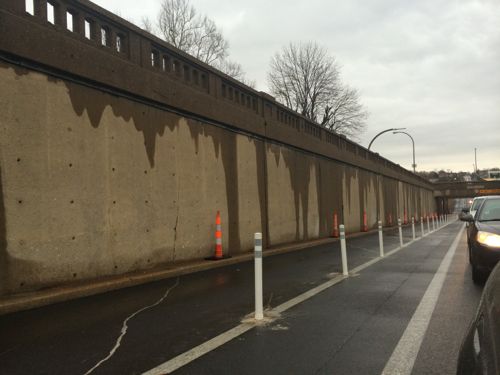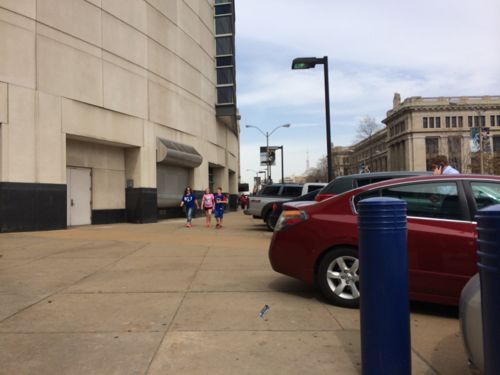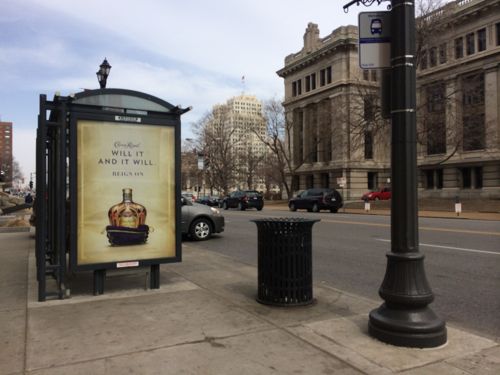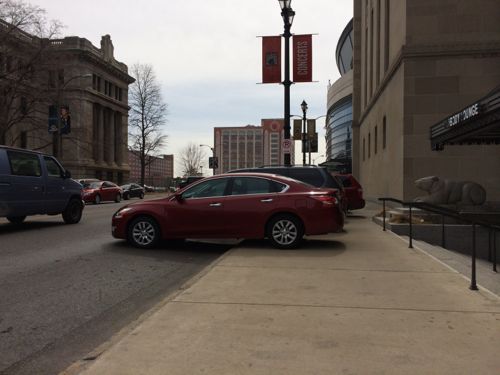An Urbanist Look at the Lewis & Clark Branch Library
For quite a while now I’ve seen the posts about saving St. Louis County’s 1963 Lewis & Clark Branch, located at 9909 Lewis & Clark Blvd.
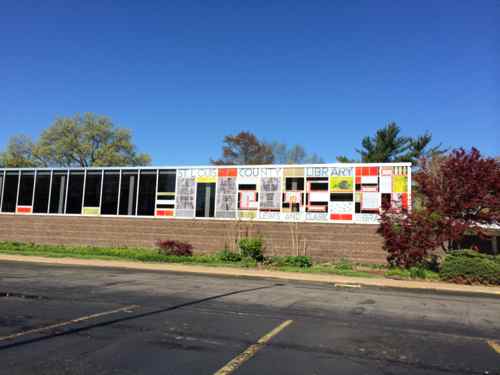
Here are some examples of the posts:
- October 2013
- February 2014
- March 2014
I hadn’t written about this subject before because I’d never been to the Lewis & Clark branch, but that changed Friday. I took the #40 (Broadway) MetroBus to the Riverview Transit Center, then the #27 (No County Shuttle) directly to the library. I spent some time inside both levels, and outside.
Here is an incomplete list of arguments for both sides:
Arguments in support of replacement:
- Over 50 years old, old plumbing & electrical. etc.
- Poor relationship to neighborhood, main street
- Windows are inefficient
- Doesn’t meet ADA guidelines
- Can remain open while new building is built
Arguments in support of renovating/adding on
- Only branch in St. Louis County considered architecturally significant
- Designed by Frederick Dunn
- Design still looks good, fresh
- Reusing the existing structure more sustainable than dumping it into a landfill
- This part of St. Louis County has few structures on which residents can take pride.
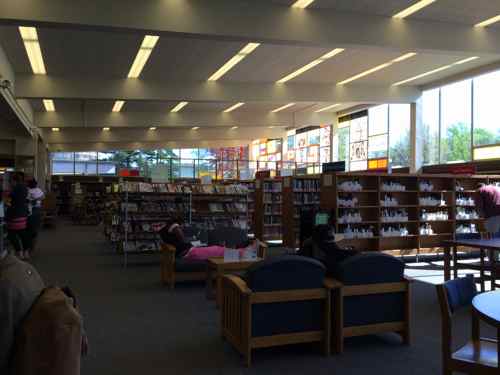
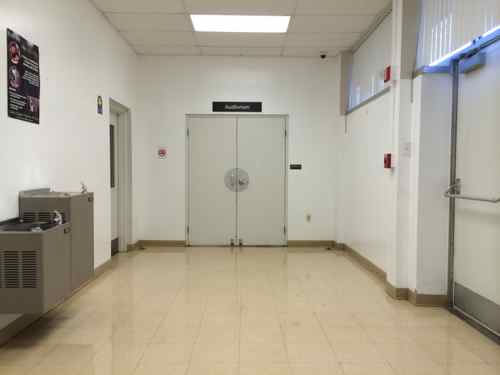
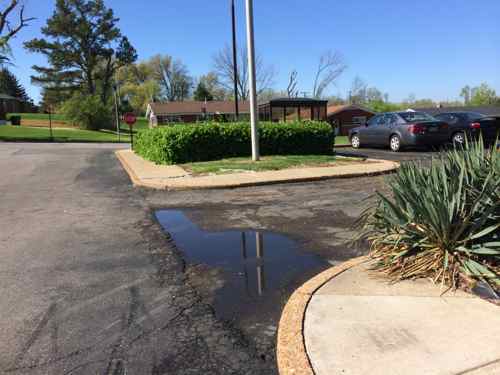
Based on my observations, the library is too small by today’s standards. It seemed busy during my morning visit, much more space is needed. ModernSTL proposed a pretty predictable addition, which copies the original design. Good additions to historic buildings don’t mimic or repeat the original. That said, the idea is right. New entry connecting old & new wings.
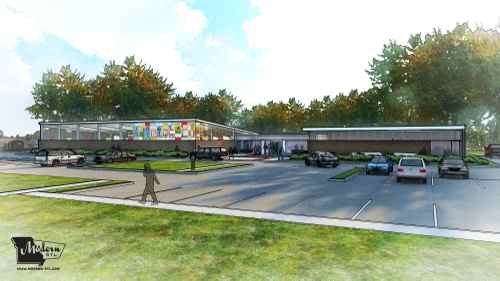
I do like the idea of turning the entry toward Lewis & Clark Blvd(367), and getting St. Louis County/MoDOT to put a public sidewalk along the west side of 367 from Chambers Rd to Berwyn Dr, roughly 3/10 of a mile. This would connect users of the #61 MetroBus route on Chambers Rd to the library site. Currently only a shoulder exists. Better pedestrian connection in the area should be considered and planned for regardless if a new building is built or the existing structure gets a needed addition.
I don’t think the St. Louis County Library board has given any thought toward renovating this historic structure, which is a real pity. We need leadership that considers retention of historic structures, especially when it is their only one!
— Steve Patterson
