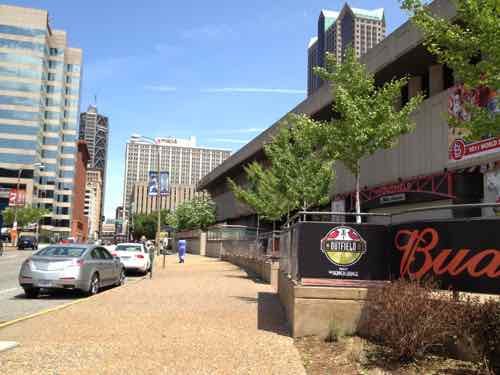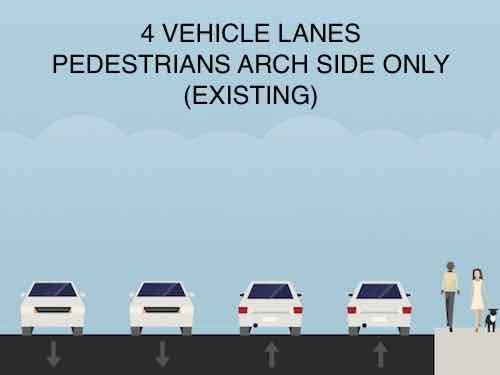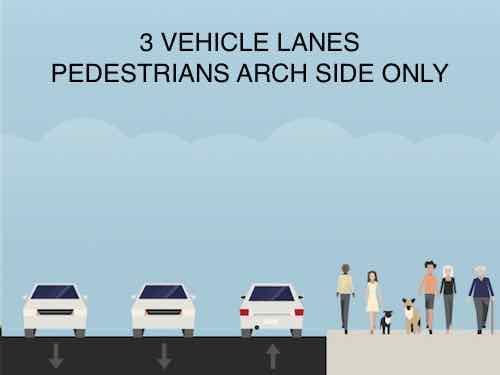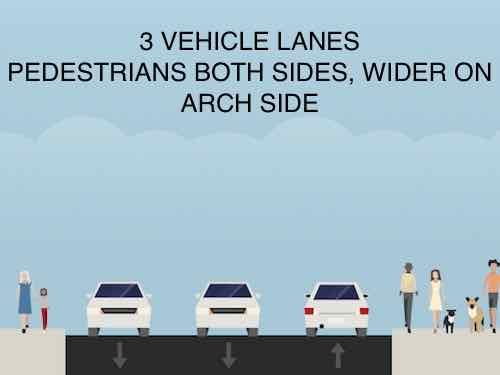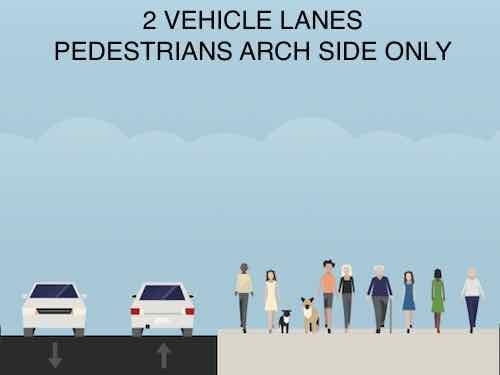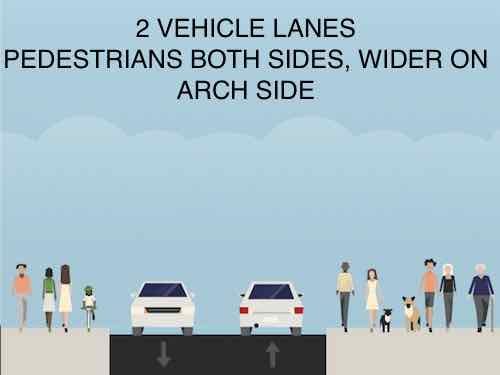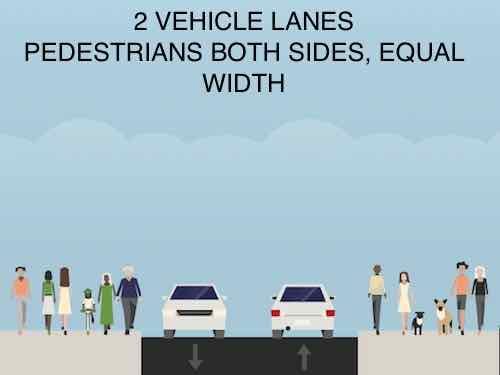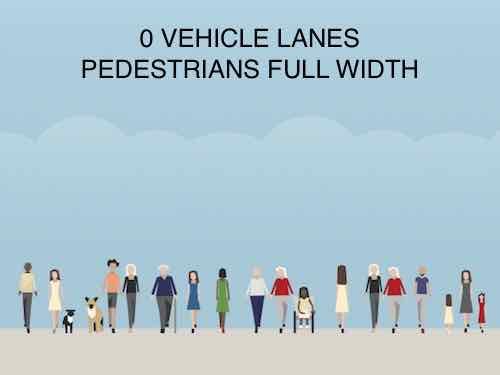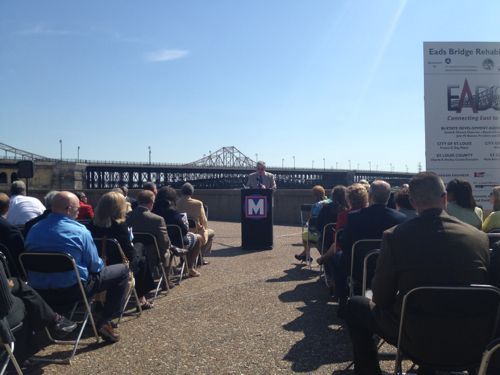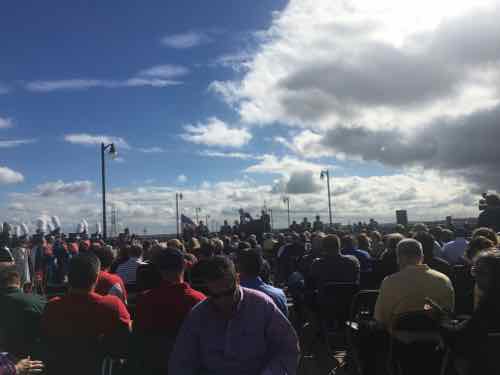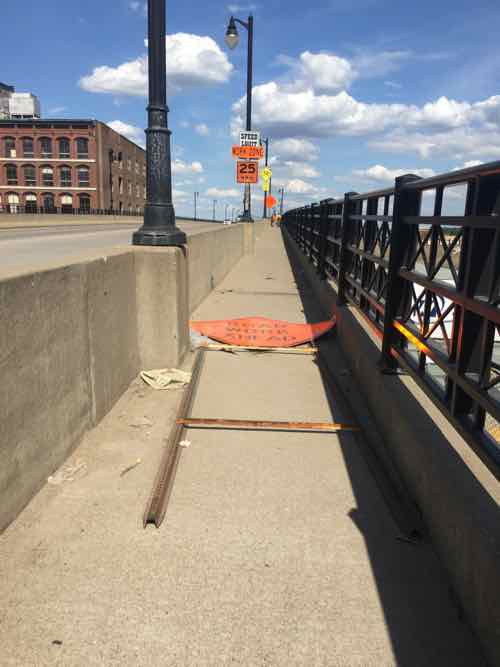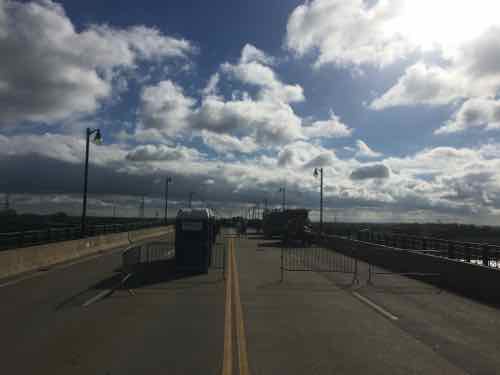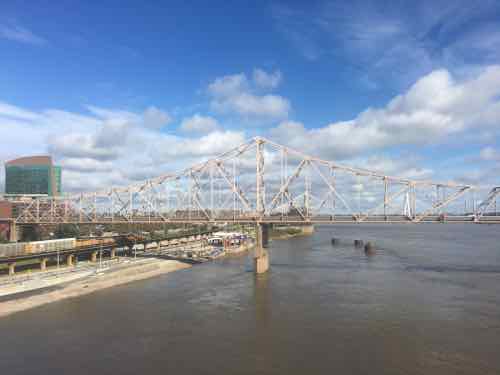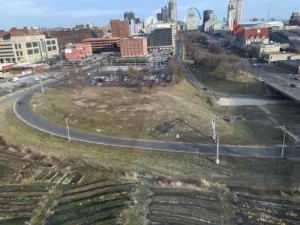St. Louis Building Division Ignores 1968 Surface Parking Lot Regulation Meant To Ensure Proper Maintenance
After posting about the deteriorated condition of the surface parking lot next door at the end of August, see Generic Form Letters Mailed To Owners Of Poorly Maintained Surface Parking Lot Notifying Them Of Code Violations, the building department was very defensive about their complete lack of results. An inspector told me they couldn’t do anything about the poor condition of the for-profit parking lot — just send more letters.
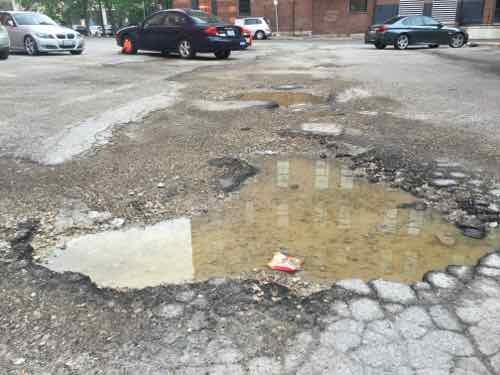
“You can’t block off access?”, I asked. “No, that would be illegal”, he replied. I decided to research the law myself.
Naturally, I started with the St. Louis, Missouri – Code of Ordinances and Chapter 8.70 — Parking Stations.
The 2nd subsection defines a parking station as a parking lot. the 3rd discusses a permit:
No person, firm or corporation shall operate, maintain or conduct a parking station in the City without first obtaining a parking station permit from the Building Commissioner. A permit must be obtained for each parking station and no permit shall be transferable from one person to another nor transferable from one lot to another.
The Building Commissioner may order barricades for any or all parking stations not in full compliance within one hundred and eighty days from the date of original notification.
Here are three later sections:
8.70.070 – Permit—Suspension or revocation—Hearing.
The building commissioner may refer any permit heretofore issued to the board of public service with the recommendation that a hearing be held to determine whether the permit should be suspended or revoked. The board shall designate a day for the hearing, and after considering the evidence and arguments submitted, may suspend or revoke the permit and license heretofore issued, upon proof of any of the following:A. The operator has knowingly made any false or materially incorrect statement in his application;
B. The operator has made any charge for parking in excess of the rate posted on the required sign;
C. The operator fails to keep an attendant on duty during the times specified in his application; and
D. The operator has knowingly violated or knowingly permitted or countenanced the violation of any provision of this chapter.
(Ord. 55061 § 1 (part), 1968: 1960 C. § 388.150 (part).)
See also §§ 8.70.090, 8.70.110
8.70.080 – Permit—Suspension or revocation—Barricading lot.
Upon suspension or revocation by the board of public service the police department shall upon notice by the building commissioner barricade the parking lot until further notice. No lot barricaded as herein provided shall be used for the purposes of a parking station.(Ord. 55061 § 1 (part), 1968: 1960 C. § 388.150 (part).)
8.70.090 – Annual inspection fee.
The building commissioner shall make or cause to be made an inspection at least once a year of every parking station within the city to ascertain whether the station is operated within the provisions of this chapter. An annual inspection fee shall be payable on the first day of January each year in accordance with the capacity of the parking station as follows:A. Under ten cars, seven dollars;
B. Ten to fifty cars, fifteen dollars;
C. All over fifty cars, twenty dollars;
Except these fees shall not be deemed to apply or be applicable to parking lots or parking stations operated by a church solely and exclusively for church parking.
All inspection fees shall be paid within thirty days of billing date after which time they shall become delinquent, which shall because for revocation of the parking station permit.
(Ord. 55932 § 2, 1971: prior Ord. 55080 § 2, 1968: Ord. 55061 § 1 (part), 1968: 1960 C. § 388.040.)
So I did a Sunshine Request asking for a copy of the most recent permit. The response? “We don’t do that anymore.” Really? Can a city department just decide not to follow city ordinances?
All the ordinances listed in the various subsections of 8.70 were enacted prior to them being online, 1963-1979. So I went to the 3rd floor of the central library and looked up each and every ordinance. Fascinating documents up there! Anyway, in 1968 the original 1963 section was repealed & replaced. After changes were minor, dealing with the amount of the permit fee. The first such change came months after being enacted.
In another sunshine request I asked who made the decision to ignore this law, and when. The city didn’t have an answer. I suspect it was in the 1980s, which would explain how the owner of the parking lot at 1101 Locust got away with using public right-of-way (PROW) for years.
The URL for this section includes the word PAST after the chapter number (https://www.municode.com/library/mo/st._louis/codes/code_of_ordinances?nodeId=TIT8BUTALIRE_CH8.70PAST), but it’s still listed. I wasn’t able to locate an ordinance repealing it. It looks like a valid regulation that has simply been ignored by the building division for years, possibly longer than anyone currently working there. Did a past administration direct the building division to ignore this ordinance to make St. Louis more friendly to parking lot businesses?
I just don’t know. What I do know is that my inquires finally got long-needed action next door. Again, on August 30th, I published the awful generic letters the city sent the out of town owners for the last couple of years.
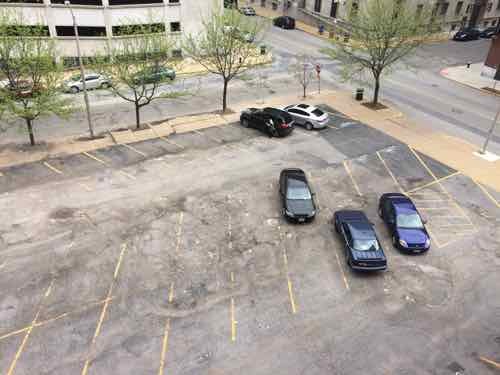
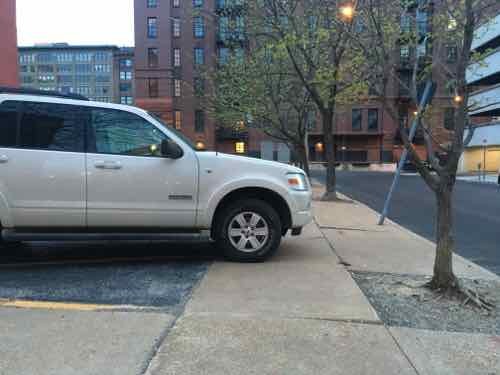
Again, on August 30th I published the awful generic letters the city sent the out of town owners for the last couple of years. Right after that I had phone conversations & emails with a defensive building department. I began digging and submitting sunshine requests.
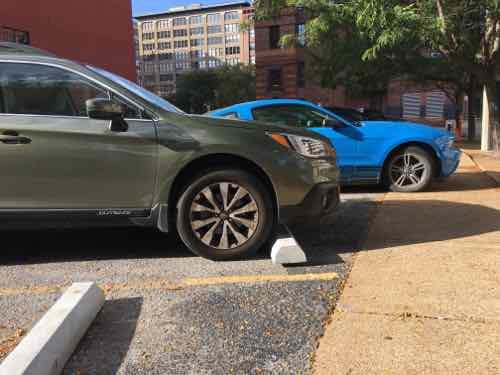
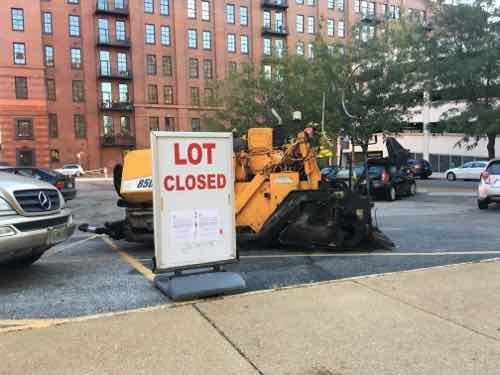
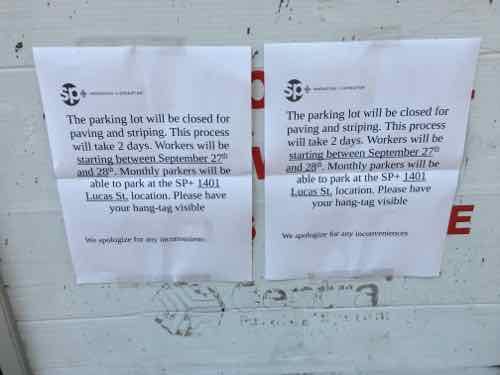
Meanwhile, I continued emailing with the building department because no permit was listed online. Permit isn’t required for maintenance, they say. I email David Newburger, commissioner on the disabled, to make sure he’s reviewed the plan, disabled spaces, signs, etc. He has nothing to review.
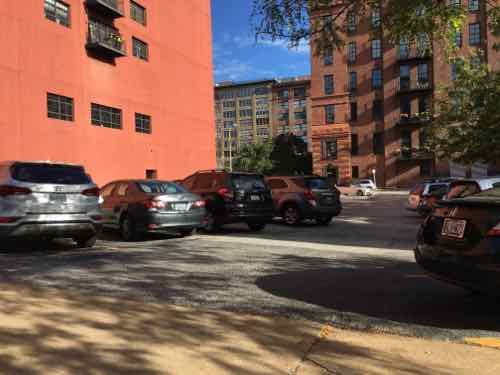
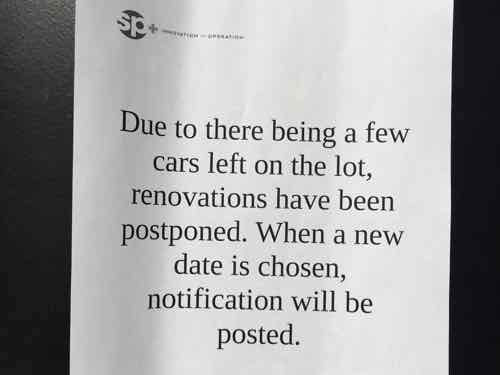
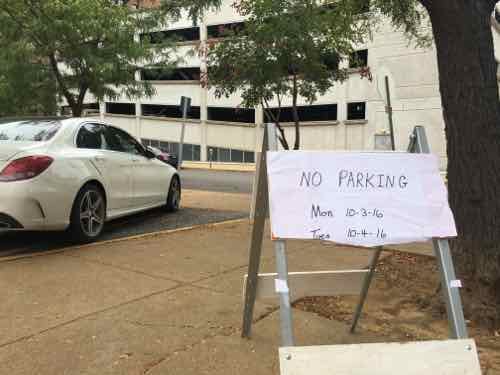
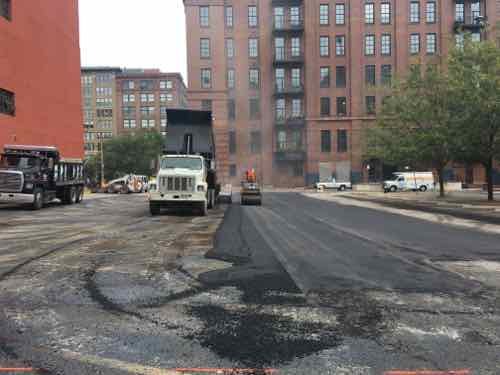
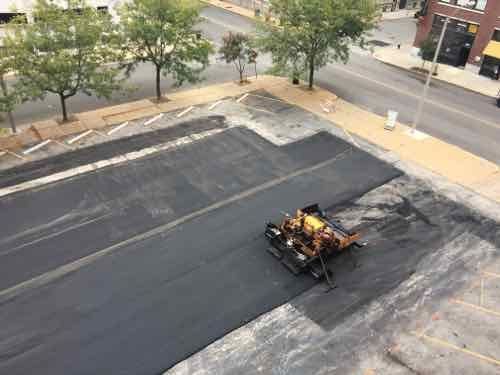
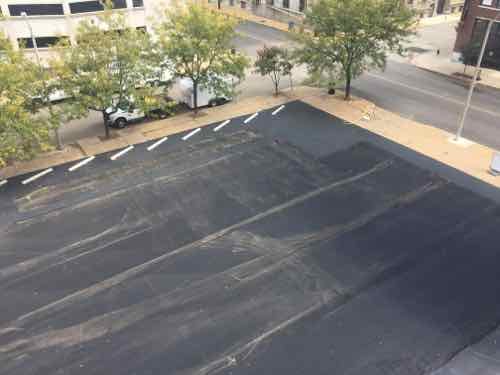
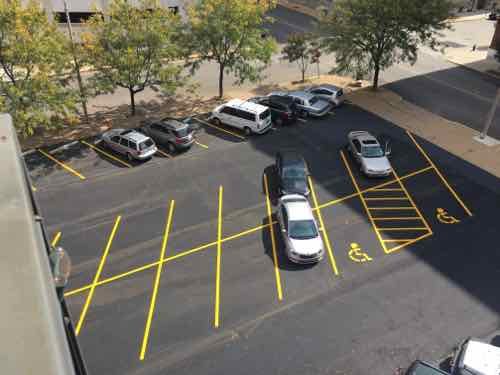
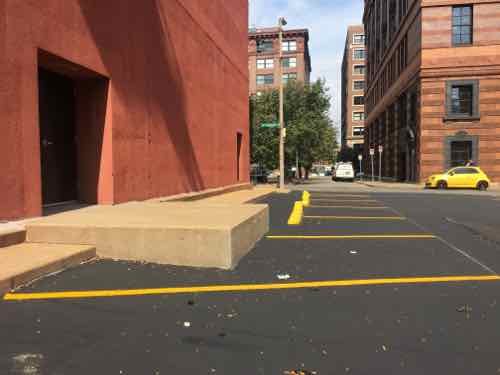
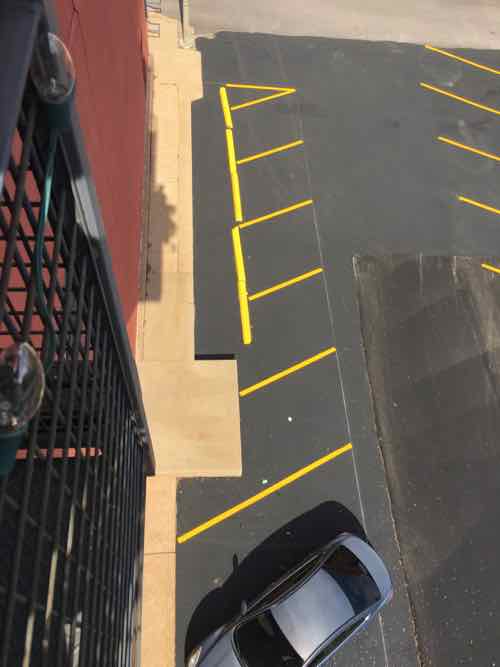
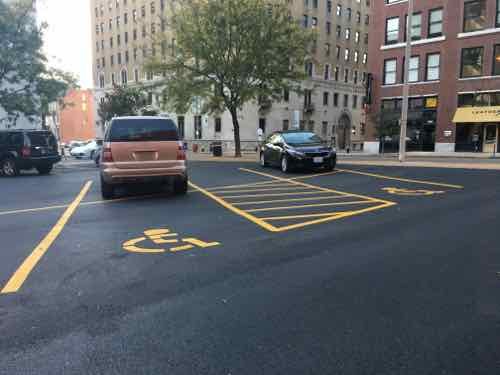
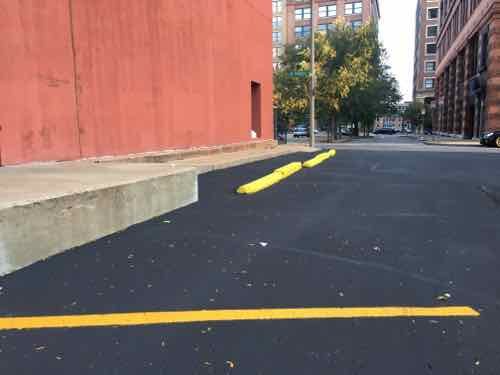
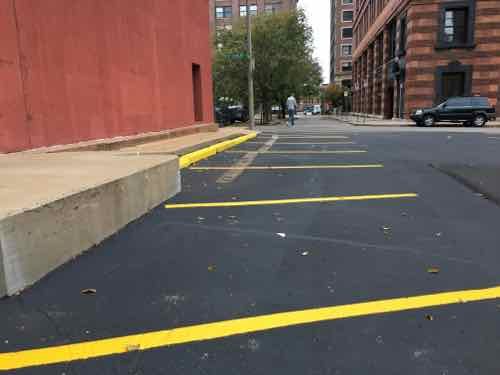
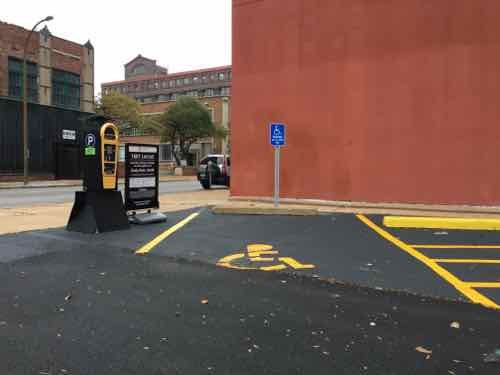
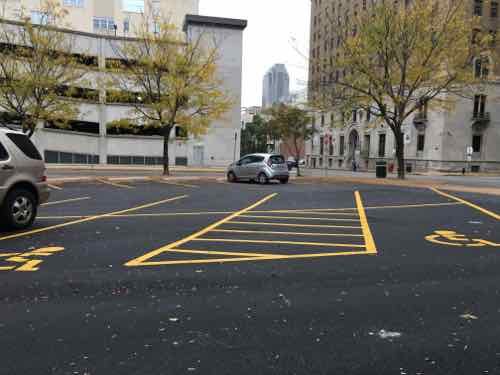
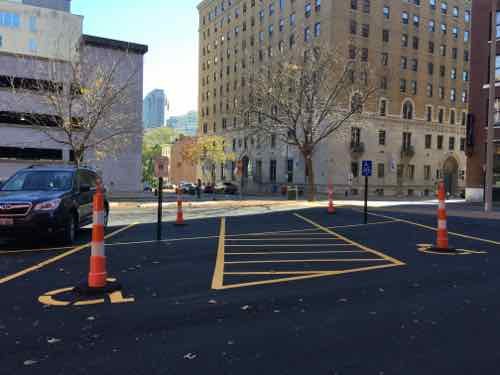
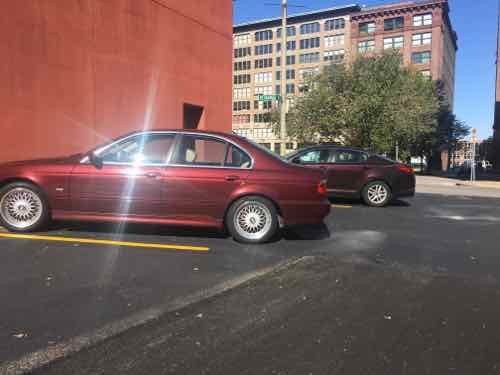
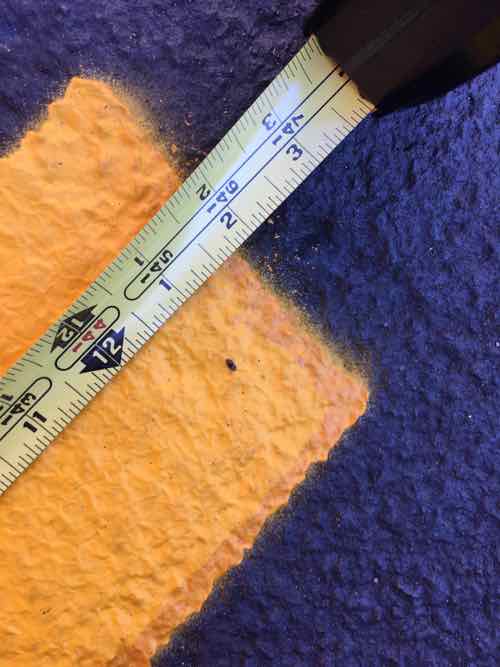
I complained again and the short spaces were removed…again. The last few years trying to get this parking lot maintained has been eye opening. I naively thought reporting it to the Citizen’s Service Bureau a few years ago would get it resolved fairly quickly — boy was I wrong! I thought the main obstacle was the owner and/or operator. Turned out it was the Building Division,, who seem to defend the operators and fight tax paying property owners.
The city has many departments/divisions. I assume some are worse, most better. The next mayor needs to clean it up, fixing the existing culture. Unless repealed, the permit process for parking lots needs to be upheld.
— Steve Patterson
