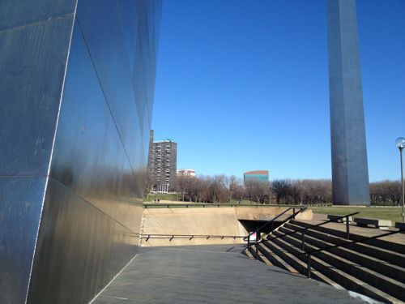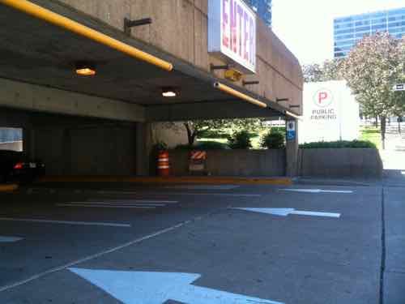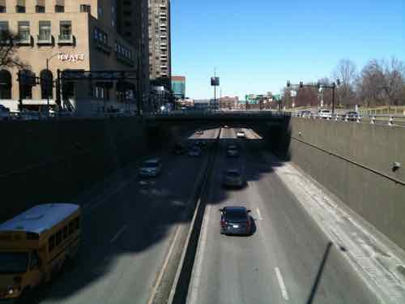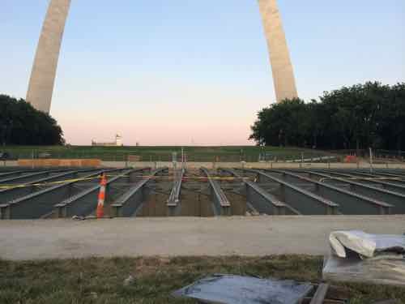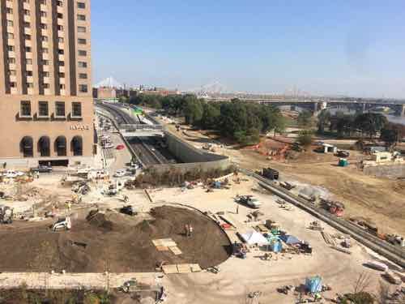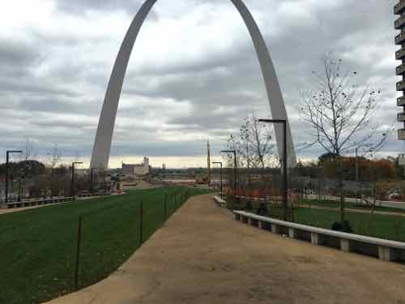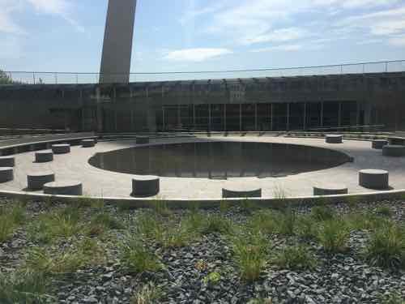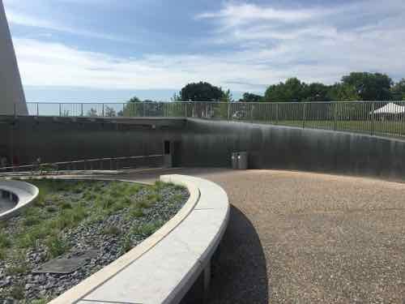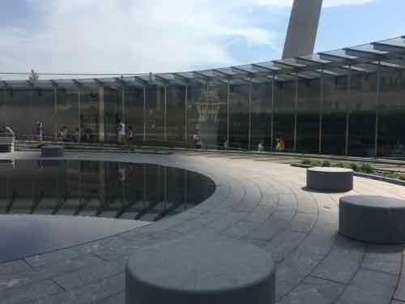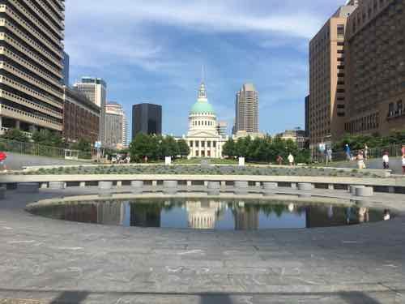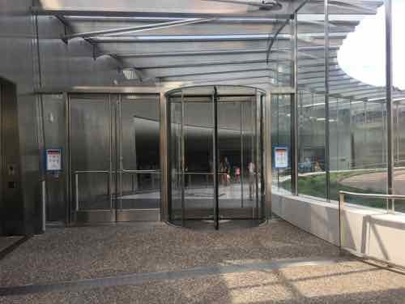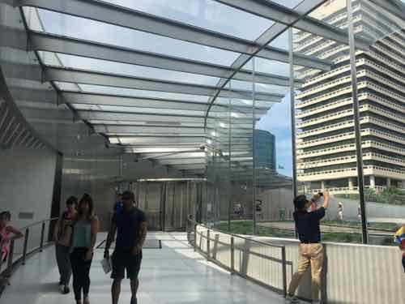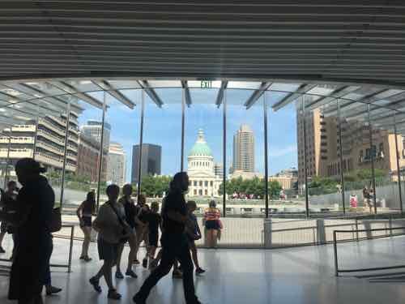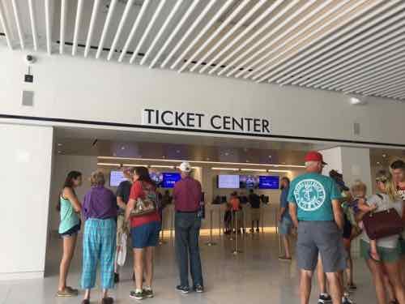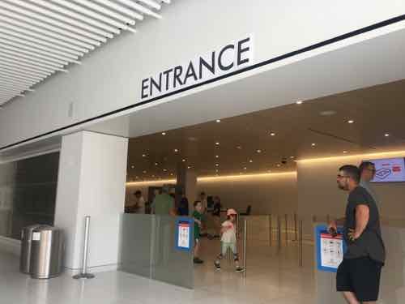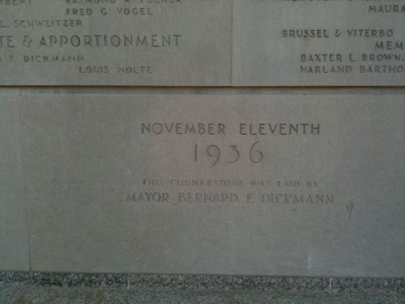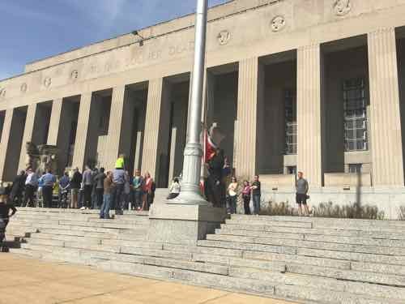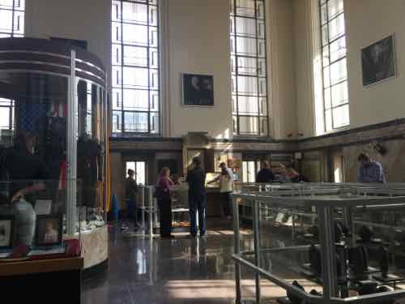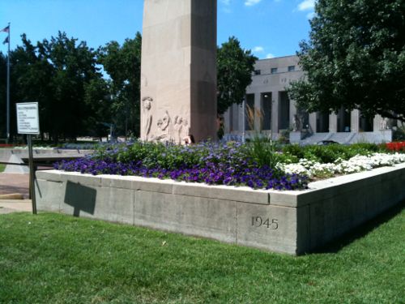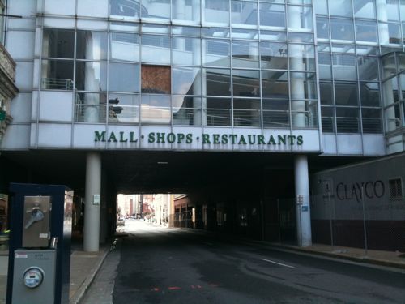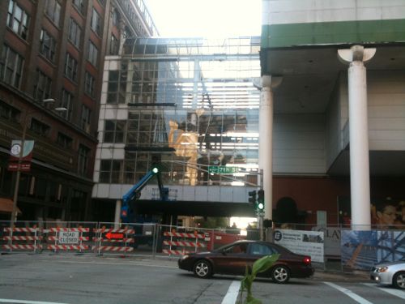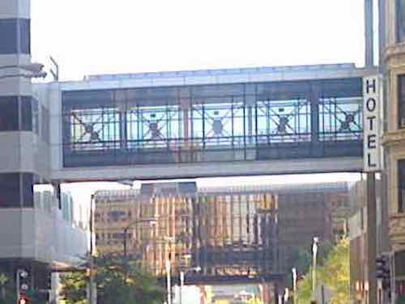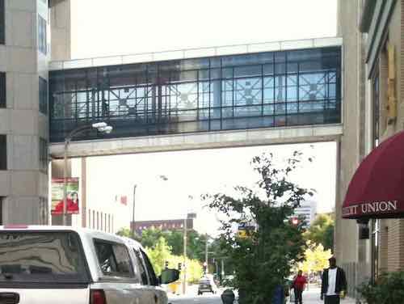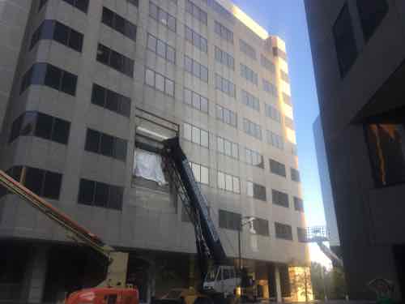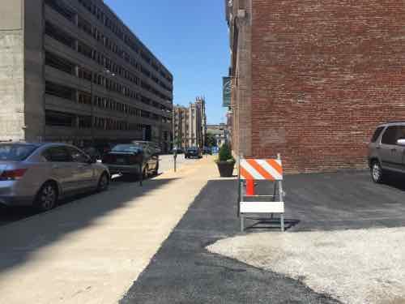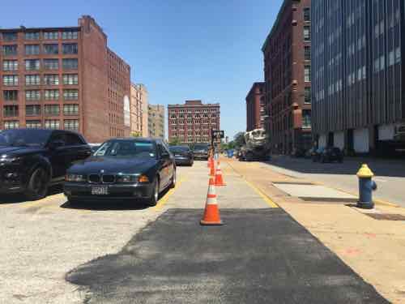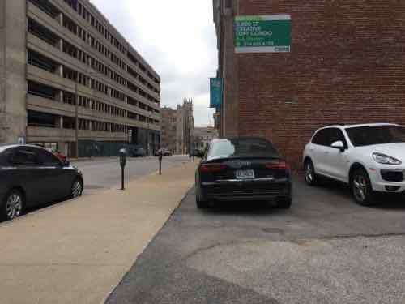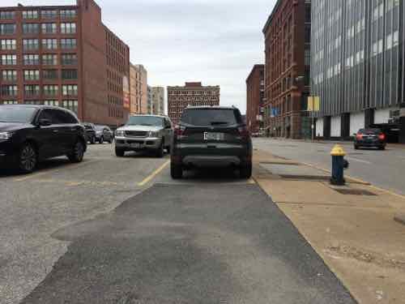Can’t figure out why this is attached to the 6th street sidewalk next to ?@STLMetro?’s convention center entry/exit. It narrows an already narrow sidewalk. #stl pic.twitter.com/tUAAMDIeCP
— UrbanReview ST LOUIS (@urbanreviewstl) July 19, 2018
Sidewalk Obstruction Removed After Annoying Pedestrians For 7+ Years
Last month I began going to the Downtown YMCA at the MX to workout (thanks AARP Medicare Plan). Locust would be direct, but crossing 13th in a wheelchair is awkward and construction has the sidewalk on the North closed at 10th. So I take Washington Ave East to 6th. It was there, next to the Eastbound Convention Center MetroLink station entrance, I encountered an obstacle. A wooden box with a yellow stick on top. At times I’d be meeting someone walking the other direction, one of us had to wait (usually me because of direction) while the other went by.
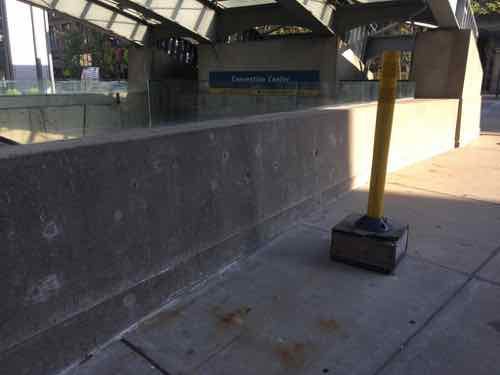
By my 10th visit on July 11th I’d had enough, posting the following on Twitter:
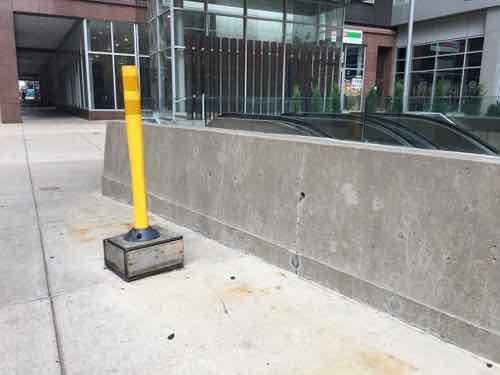
When I got home I pulled up the link on my computer — Google Street View allows you to see current views, but you can also go back to see older views. I also looked through my photos to see why I had. Below is a mix of Google Street View screenshots & my photos. First, background history. The Convention Center Metrolink Station opened on July 31, 1993 as part of our original light rail line. The Eastbound entry/exit is located on the SW corner of 6th & Washington.
Eight years earlier St. Louis Centre indoor mall opened. So opening a transit station adjacent to a mall is a good thing. After helping to kill downtown’s sidewalks, the mall closed.
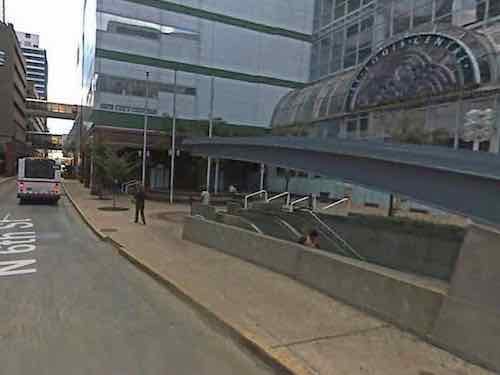
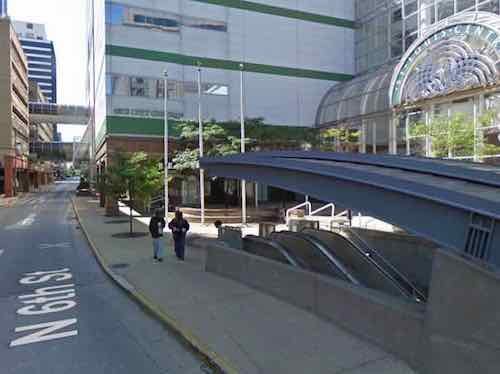
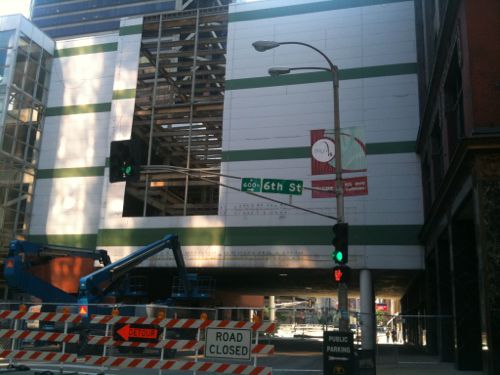
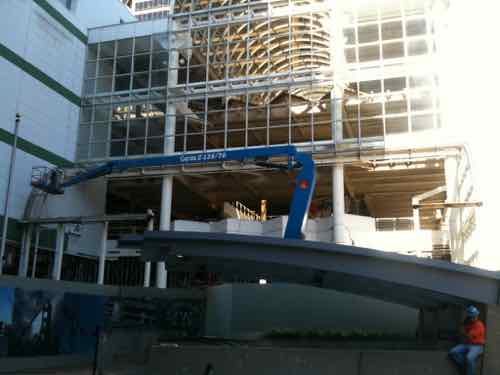
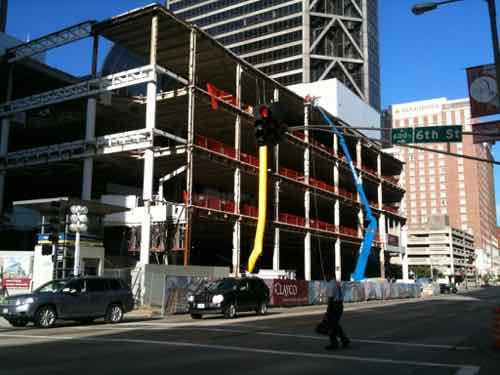
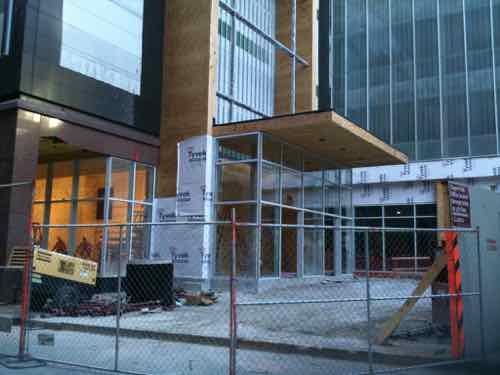
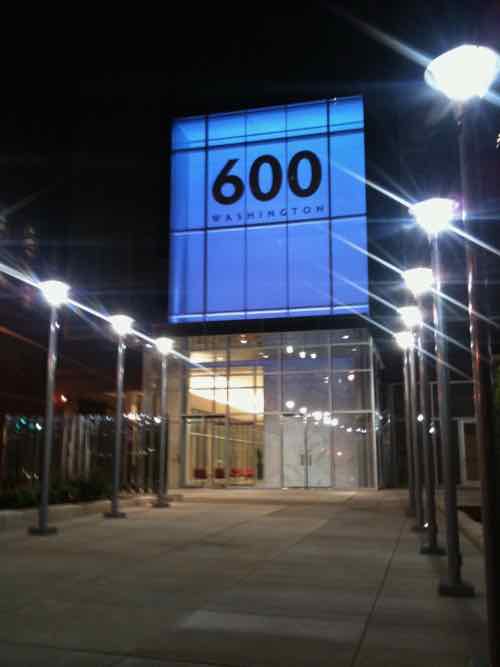
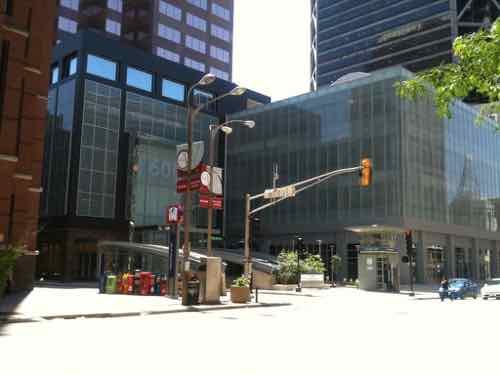
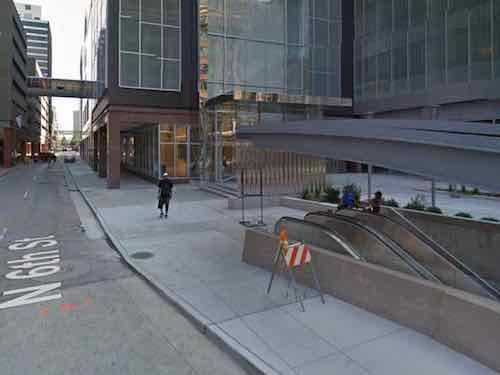
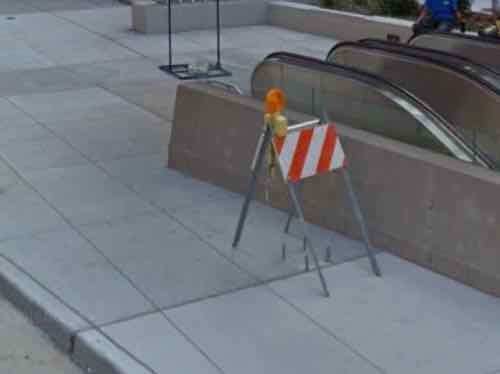
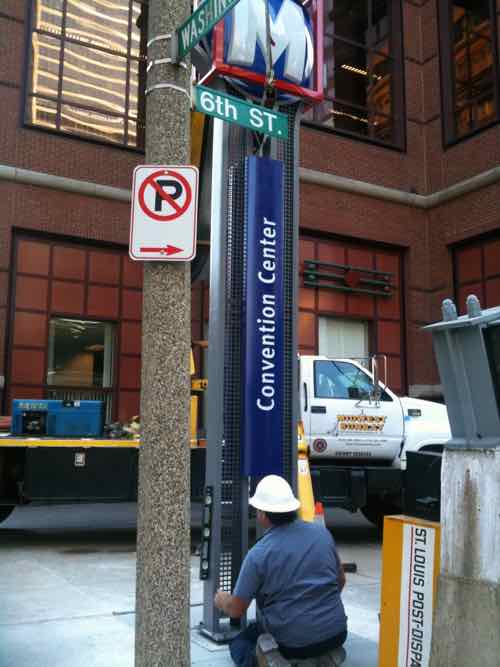
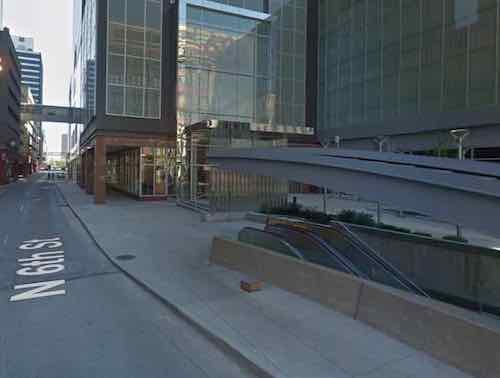
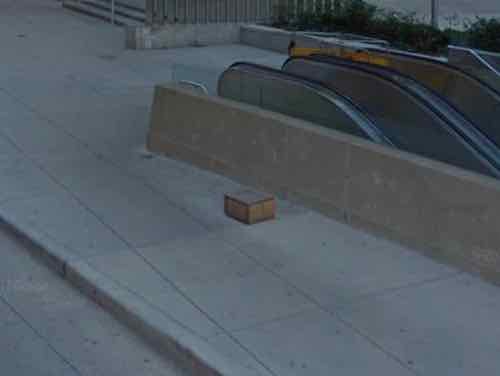
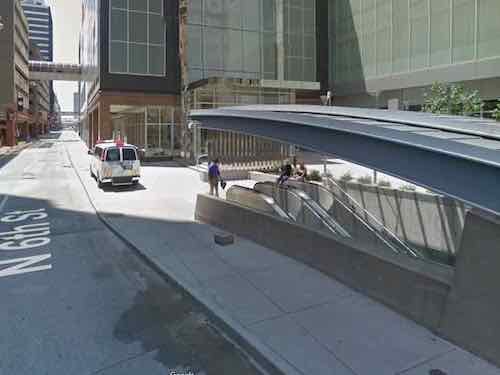
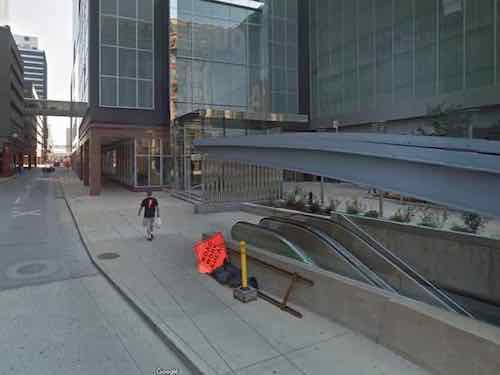
So when I posted about this on July 19th it had been an issue for over seven years. Seven years!
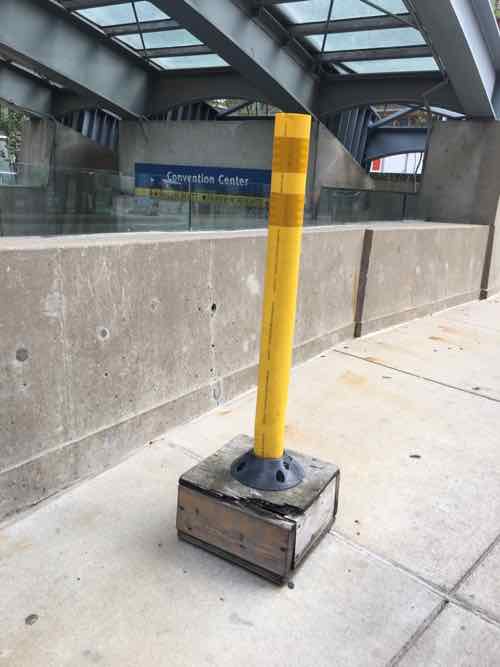
Either Metro or the MX developer planned something that was never going to be installed. Rather than cut the bolts off they built a wood box, then later added a yellow pole to said box to prevent people from tripping. I know this is just one little sidewalk on a side street, but it illustrates how little concern there is for the pedestrian experience downtown — right next to a transit station.
The box & pole were still there on the morning of July 25th, but July 28th I came around the corner and saw they had been removed and the bolts cut off.
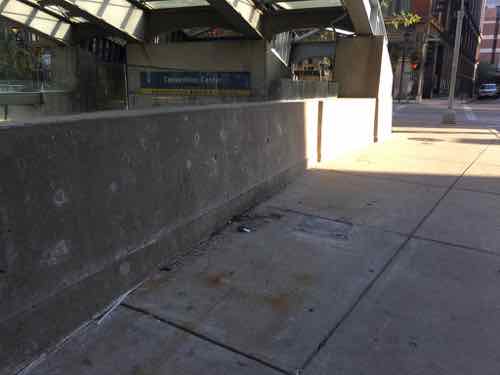
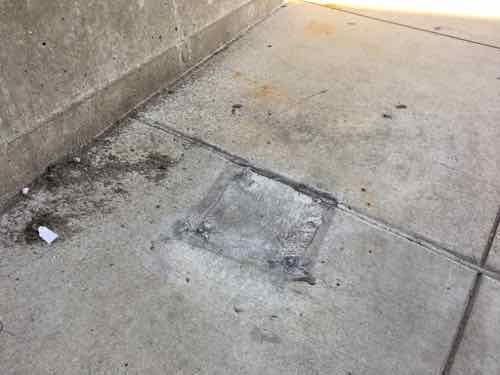
It wold’ve been cheaper if the bolts had been cut off years ago, or realize the sidewalk was too narrow in the first place and the bolts not put in there in the first place!
In the big scheme of things St. Louis still has major problems, in that context this is insignificant. To me and others who use this sidewal, it is important, There are still hundreds of other issues I deal with just downtown. I can’t solve St. Louis’ big problems, but I’ll take on small issues one by one.
Cities in which residents & tourists have challenges as a pedestrian are not going to have bustling sidewalks. Downtown retail/restaurants can’t survive without foot traffic. St. Louis would be wise to make life easier for pedestrians all over the city — but especially around major transit.
— Steve Patterson
