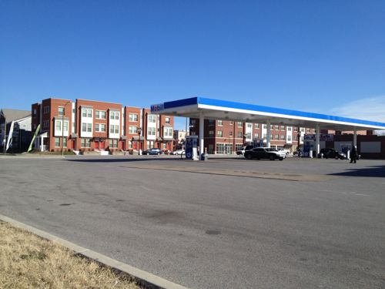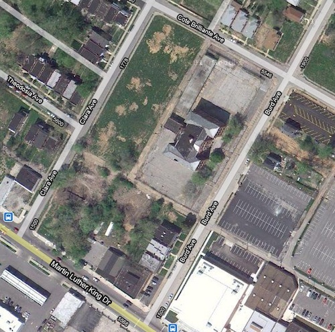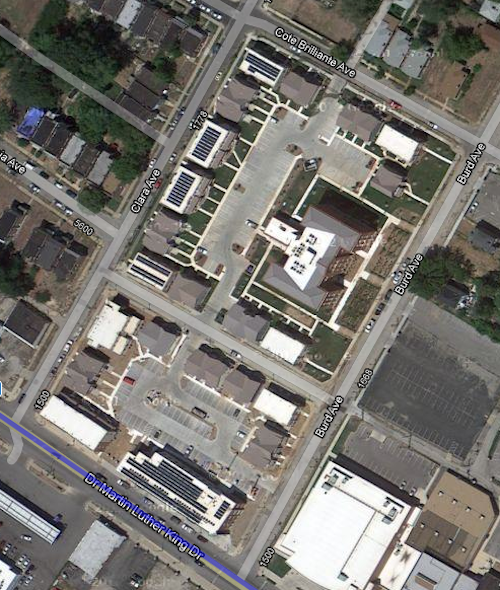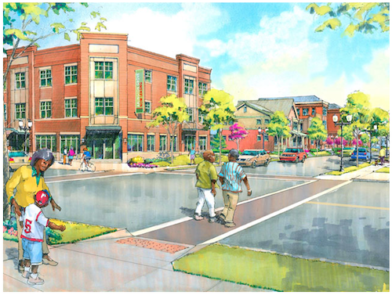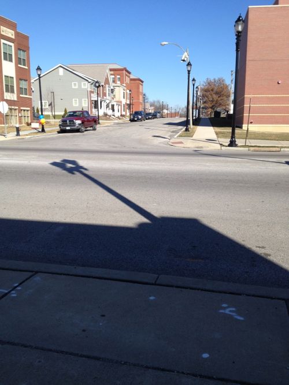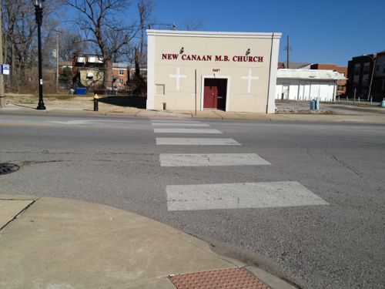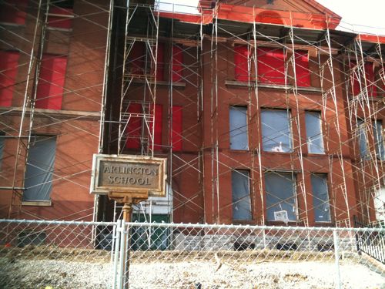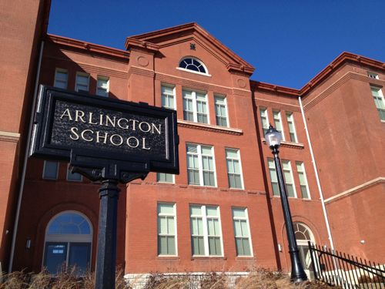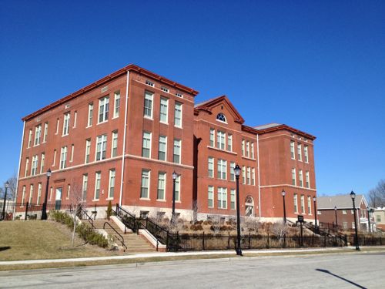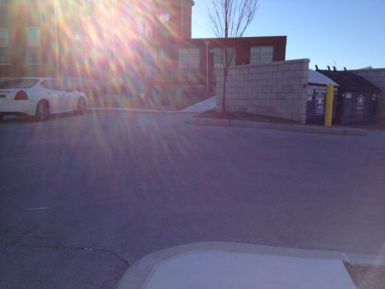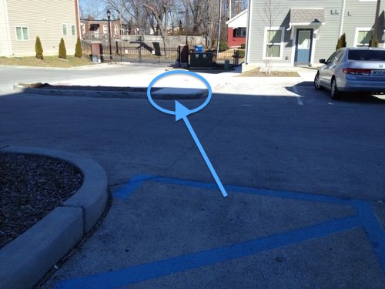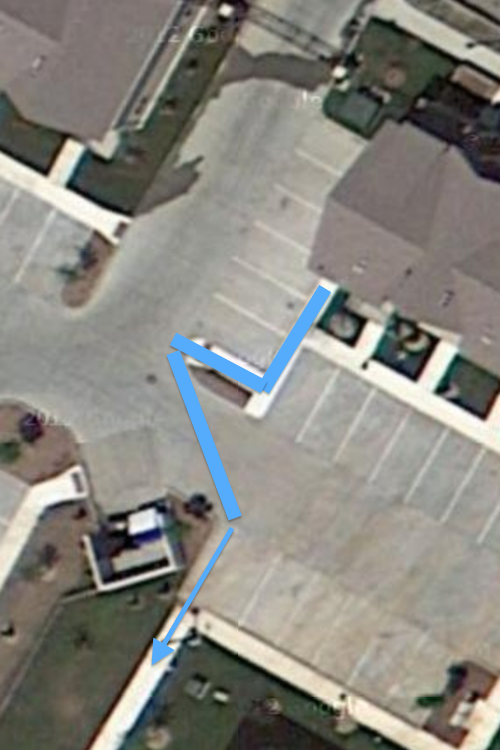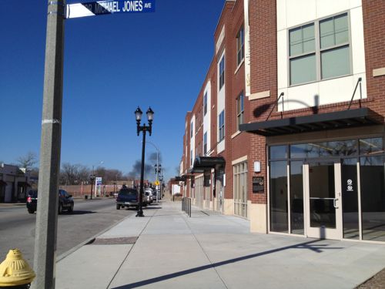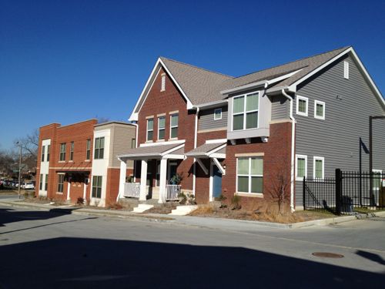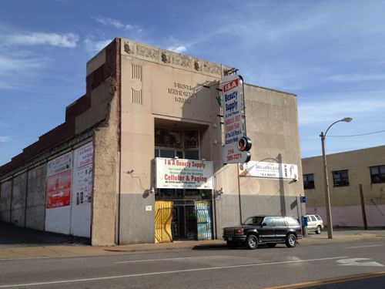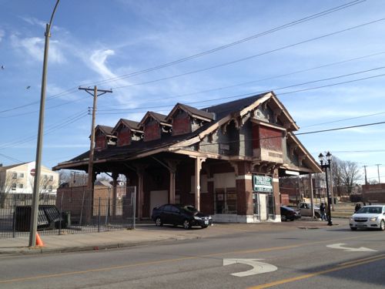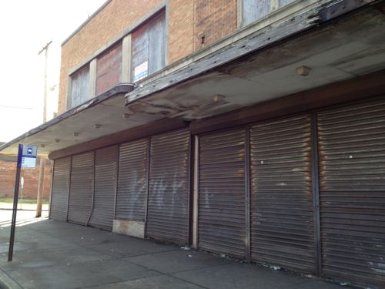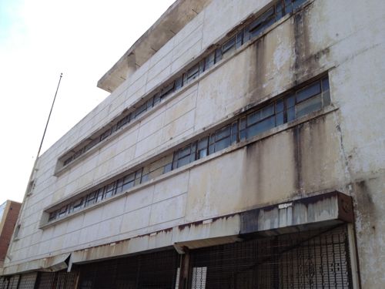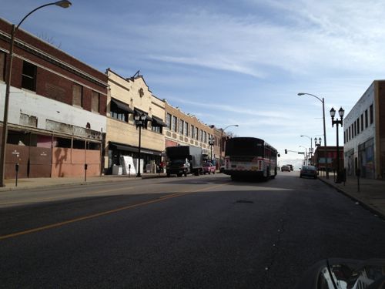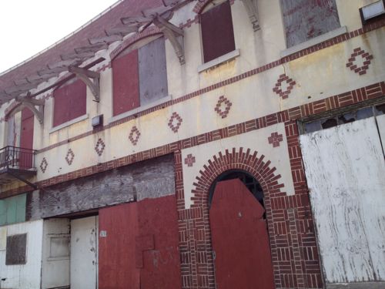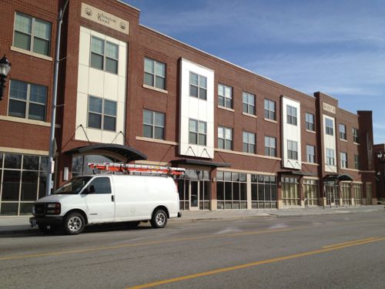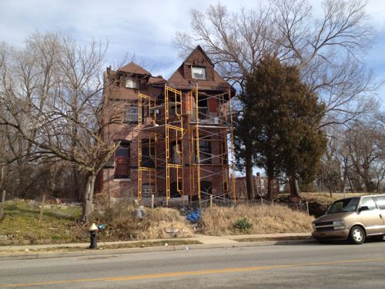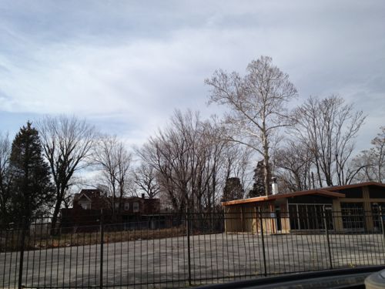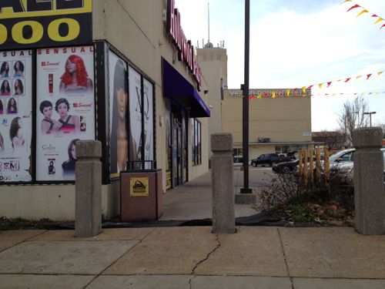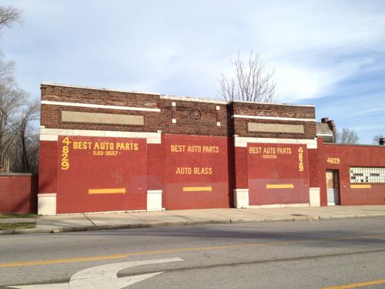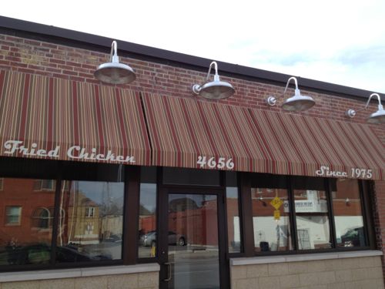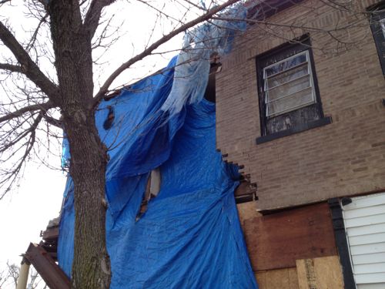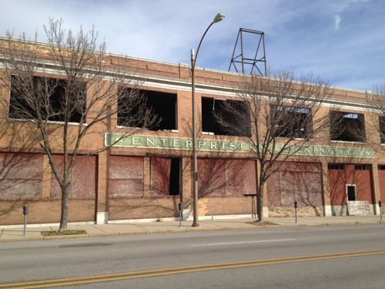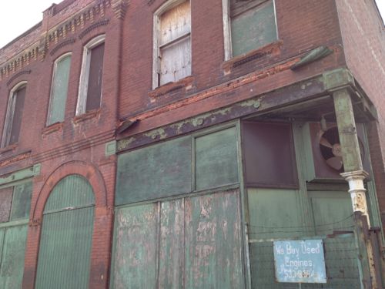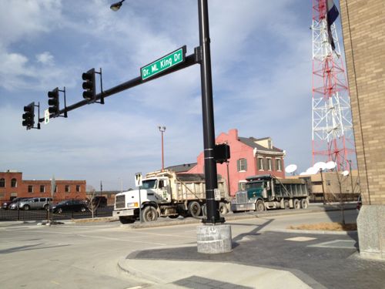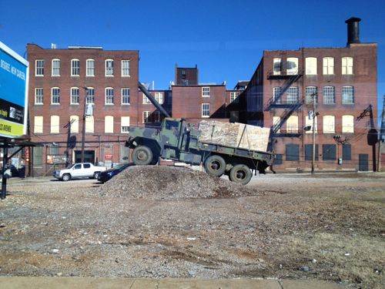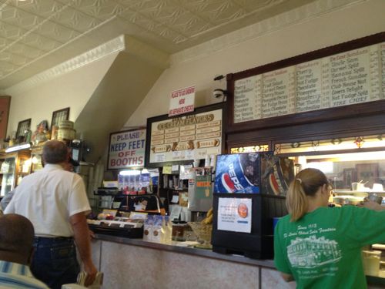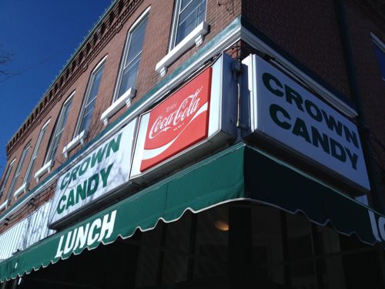20th Anniversary of the Julia Davis Library Branch
Twenty years ago the Julia Davis branch of the St. Louis Public Library opened at 4415 Natural Bridge Ave. At the time I lived to the east on Hebert Street in Old North St. Louis.
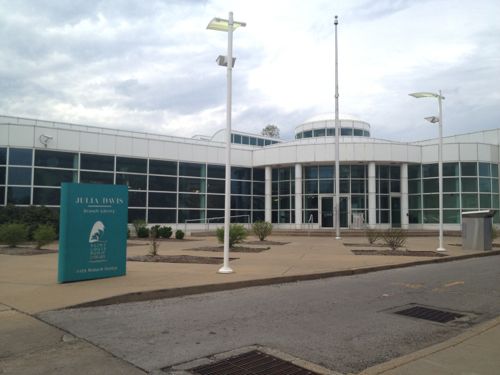
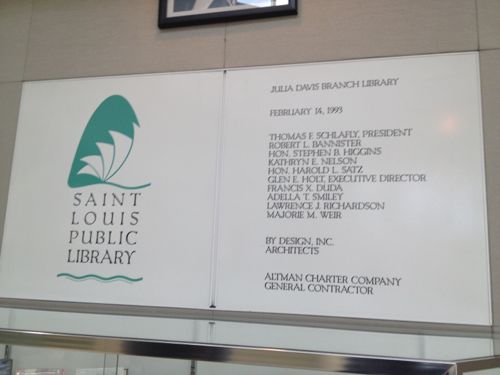
Julia Davis was still living when the branch was dedicated — she was 101 years old.
Born in 1891, Davis graduated from Dumas Elementary, Sumner High and Normal Schools and Stowe Teacher College. She received an M.A. in Education from the State University of Iowa and continued graduate study at Lincoln, Boston, Northwestern, St Louis, Syracuse and New York Universities. From 1913 until her retirement in 1961, she taught in the St. Louis Public Schools. Thirty-five of those years were spent at Simmons Elementary. Among her lifelong interests, Davis pursued research in African-American history. She served actively at Central Baptist church and in national, state, and local Baptist educational programs with the Metropolitan Church Federation. She also served with other civic and cultural groups.
In an effort to raise public awareness of the contributions of African-Americans to American culture, Davis initiated, in 1941, a series of annual exhibits at the St. Louis Public Library. She also published many notable works on African-American history, including a calendar of African-American achievements and a compilation of biographical notes on twenty African-Americans for whom St Louis schools were named.
On November 20, 1961, the day of her retirement from teaching, she established the Julia Davis Fund at the St Louis Public Library. The fund was designed for the purchase of books, manuscripts and other materials related to the African-American contribution to world culture. Thus was initiated the Julia Davis Research Collection on African-American History and Culture. It has grown into a major research collection on the subject. The collection is public and serves a lasting tribute to African-American cultural contributions.
She was awarded an honorary doctorate by the University of Missouri-St. Louis in 1981 and celebrated her 100th birthday in November 1991 with a ceremony at Central Library. She died on April 26, 1993. (Wikipedia)
A remarkable life dedicated to education. The Wikipedia article goes on to say she donated $2,500 to the library at her retirement in 1961 to begin the “Julia Davis Collection of Negro and African Literature and Culture.” In 2011 dollars that’s over $18,500!!
Thank you Ms. Davis for setting such a great example.
— Steve Patterson
