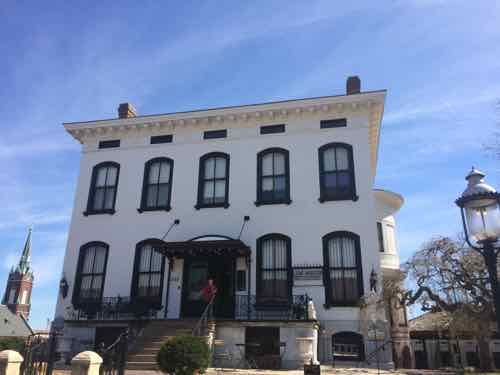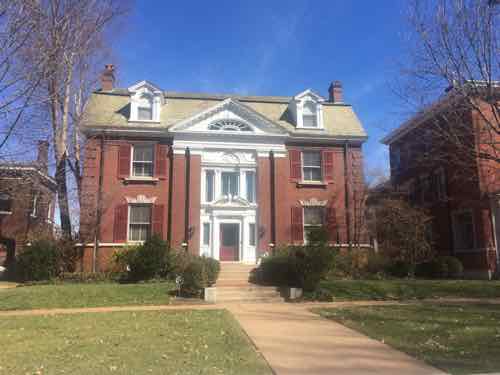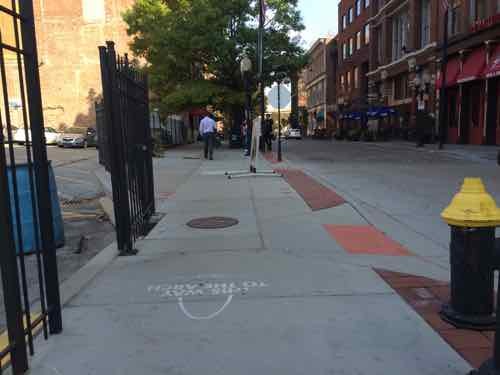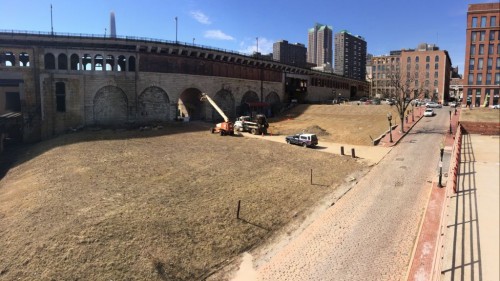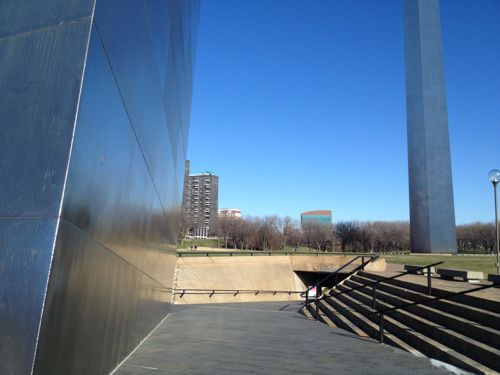What Will Become of the Historic Former Arsenal Site Once the National Geospatial-Intellegence Agency Relocates?
The battle over where the National Geospatial-Intellegence Agency (NGA) will relocate intensified recently when Illinois Gov. Bruce Rauner stepped late in the game with a bid across the Mississippi River:
St. Clair County has agreed to donate land near Scott Air Force Base and MidAmerica Airport to the combined defense and intelligence agency, which provides mapping support for the U.S. military and employs 3,000 people locally.
The agency is also considering two sites in St. Louis County and one in north St. Louis as it looks to move from its current location near the Anheuser-Busch brewery in Missouri. (KMOX)
Here’s more about the NGA:
NGA is headquartered in Springfield, Va. and has two major locations in St. Louis and Arnold, Mo. Hundreds of NGA employees serve on support teams at U.S. military, diplomatic and allied locations around the world. (NGA)
I’ve questioned the wisdom of the city site from a design viewpoint, see St. Louis’ Low Standards Turns A Once-Proud City Into A Suburban Office Park. Keeping these jobs in the city makes sense financially, though employees who also live in the city will still pay earnings tax.
This post, however, isn’t about the new site — it’s about the current site and what will become of it once the NGA relocates.
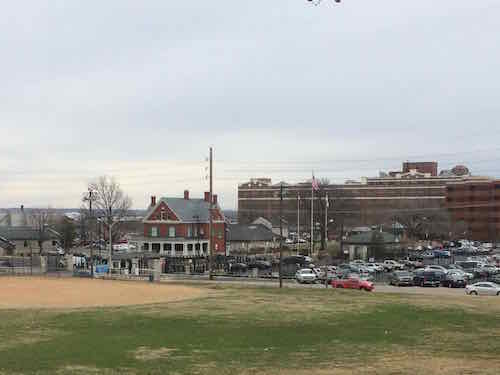


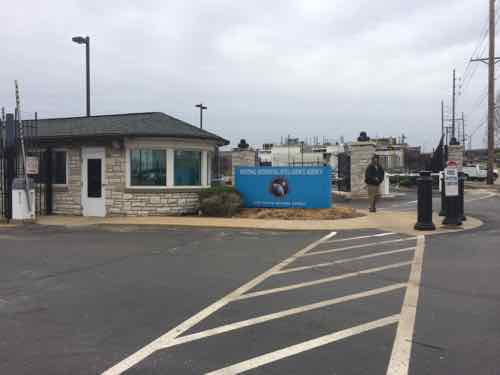
City records don’t list any information about any of the buildings on the site — makes sense since it’s a spy agency located on Air Force property. Thankfully the St. Louis Air Force Station was listed on the National Register of Historic Places in January 1975.
Within the confines of this acreage are ten buildings with erection dates from 1830 to 1906. These buildings are of Federal architecture, and are arranged in such a manner that gives an excellent example of the building prac tices and a remnant layout of a major arsenal of the early 19th Century.
Of particular interest are buildings #4 and #5, which are two of the oldest and best preserved buildings on base. Both are constructed of limestone walls over stone foundations, and their site and architectural integrity has not been altered since they were built in the l830’s. These buildings are built in the Federal style of architecture, which characterizes the majority of the other buildings except buildings 20 and 22 which are of modified Federal architecture. A further exception to this style is evident in building #25, which was constructed in 1906, and is believed to be of modified French Colonial architecture. It should also be noted that building #1 has lost its architectural integrity through extensive modification, but it was of modified Federal architecture before remodeling.
Site alterations have occurred to buildings #12 and #13. Each were originally built as three separate buildings in the form of a “Cross”, but during the early 1920’s, the middle building was removed, rebuilt, and connected in a straight line with the other two buildings. The integrity of the end sections of each building was maintained. Also, building #1 had considerable architectural alteration in January 1963. The building origin ally had three floors, but the second and third floors were rer.ovedj and the first floor was rebuilt. Site integrity was preserved. (St. Louis Air Force Station nomination)
One large multi-story building on the site was built after 1975. What will become of this property once the NGA vacates?
— Steve Patterson
