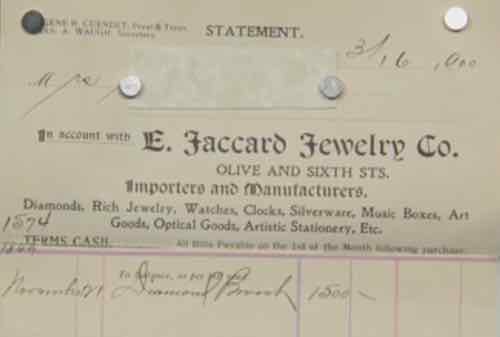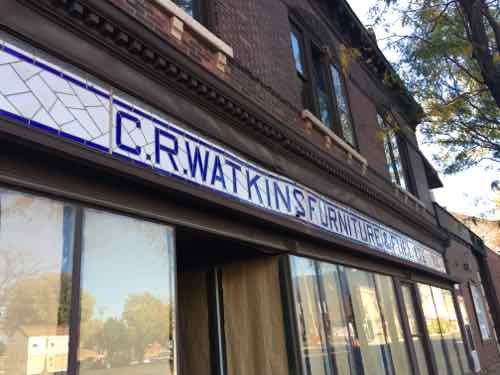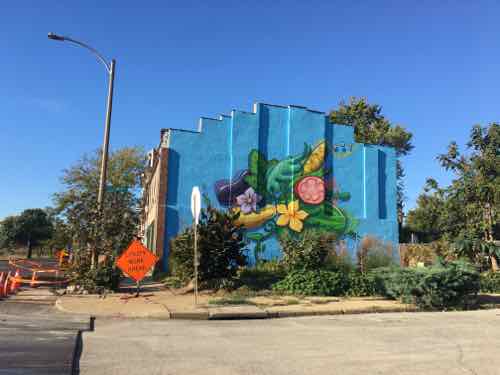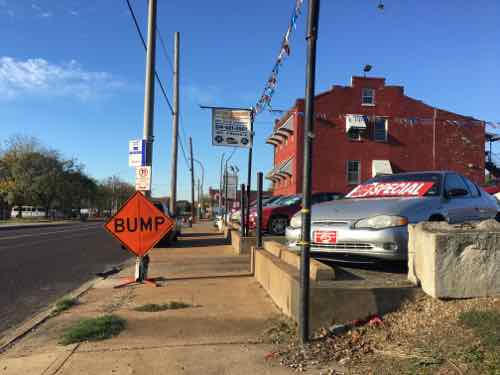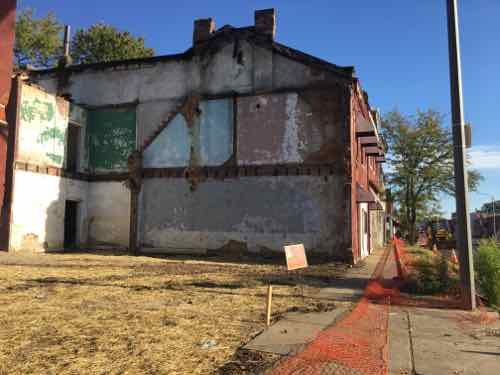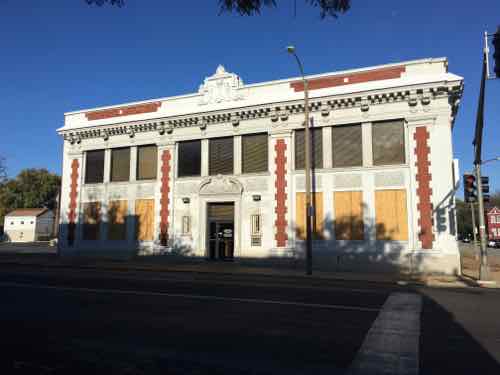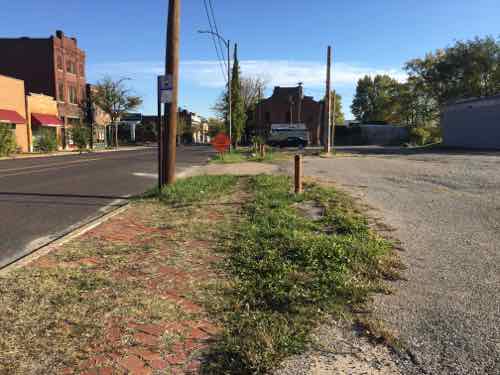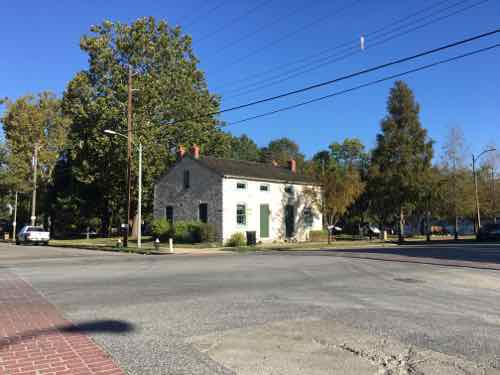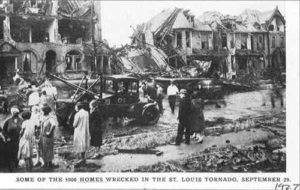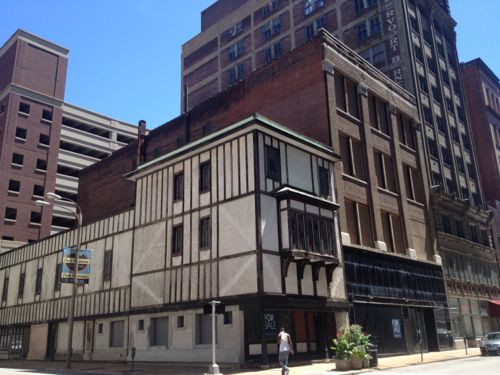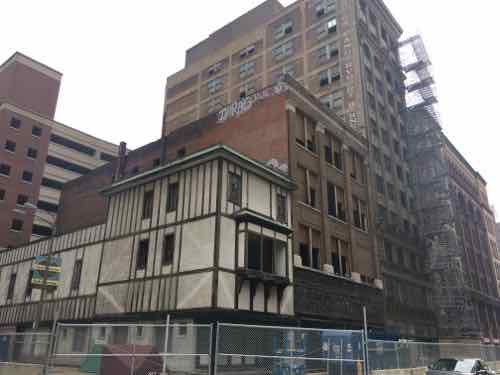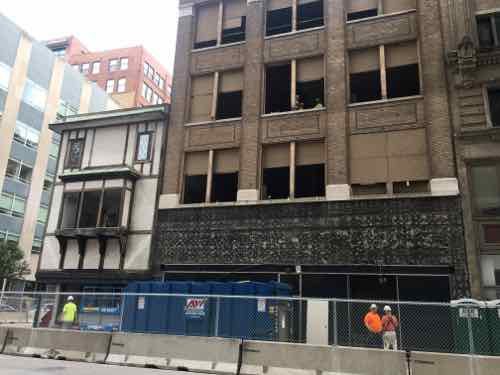Filling In The Gap Between The Campbell House & The Former YMCA
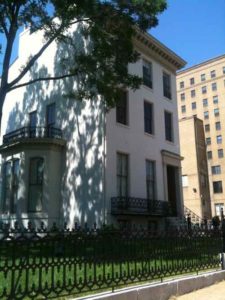 In the middle of the 19th century the mansions along Lucas Place, now Locust St, were considered way out on the edge of town.
In the middle of the 19th century the mansions along Lucas Place, now Locust St, were considered way out on the edge of town.
Following the cholera epidemic and fire in 1849, wealthy citizens became convinced that it was no longer desirable to live in downtown St. Louis. James Lucas and his sister Anne Lucas Hunt soon offered a solution. They developed the idea of the “Place,” a neighborhood with deed restrictions that ensured it remained apart from the city and general population. The main thoroughfare was aptly called Lucas Place. Originally Lucas Place (now Locust Street) extended between 13th and 16th streets when the city limits were just one block to the west between 17th and 18th streets. When established, Lucas Place was west of the developed portion of the city, making it St. Louis’ first “suburban” neighborhood. (Campbell House Museum)
This 3-block oasis didn’t last long as St. Louis’ population exploded. The wealthy began to move Westward — this still happens in the region.One by one the grand old mansions became rooming houses and eventually razed for offices/warehouses.
Except one.
Built in 1851, the first house in the elegant Lucas Place neighborhood, the Campbell House was the home of renowned fur trader and entrepreneur Robert Campbell and his family from 1854 until 1938. The museum contains hundreds of original Campbell possessions including furniture, paintings, clothing, letters, carriages and a unique set of interior photographs taken in the mid-1880s. (Campbell House Museum)
More about the museum in a bit.
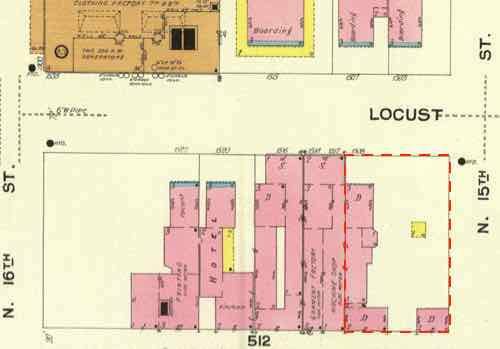
At this scale you can’t read that the abutting 24 foot wide lot includes a machine shop and garment factory. The next house West is still a residence but then we have a hotel and finally a printer. Across Locust St in the upper left is the Ely Walker Annex, and three old mansions turned into boarding houses. You’ll note the YMCA, closed in May 2017, hasn’t been built yet.
Last year the Campbell House Museum shared the following image as the YMCA was about to close. From their caption:
The YMCA is the last of the Campbell’s neighbors as Hugh and Hazlett Campbell were still alive for the first years of operation of the Downtown Y.
The photo dates from 1926 as the building nears completion. (Facebook)
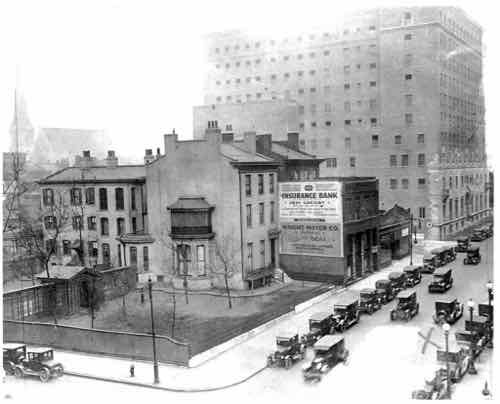
After Robert & Virginia Campbell died their 3 sons continued living in the house until their deaths. Their youngest son died first, of the flu at age 30. The two older brothers lived into their 80s:
When Hugh died in 1931, Hazlett was declared of “unsound mind,” throwing into question the fate of the Campbell estate. While a lengthy court battle broke out among the Campbells various relations following Hazlett’s death in 1938, some St. Louisans were more concerned about the house and its contents. Through their efforts, the Campbell House Museum was formed, and soon managed to purchase most of the Campbell’s original effects. The Museum opened in 1943. (Campbell House Museum)
Yes, the Campbell House Museum is owned & operated by a private group — NOT the City of St. Louis. The museum opened on February 6, 1943 — 75 years ago tomorrow!
The space between the Campbell House Museum and the former YMCA has been surface parking since the 1940s. Despite what you might think, it isn’t one big lot for the Y. The 24′ wide lot next to the CHM is guest parking. They didn’t raze the building that was there — American General Insurance, now Terra Cotta lofts, used it for surface parking.
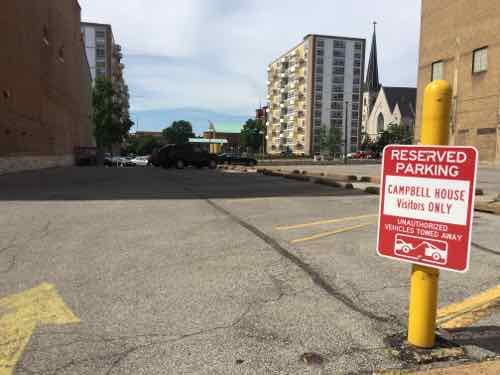
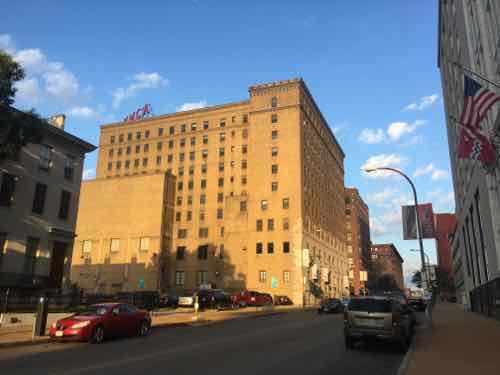
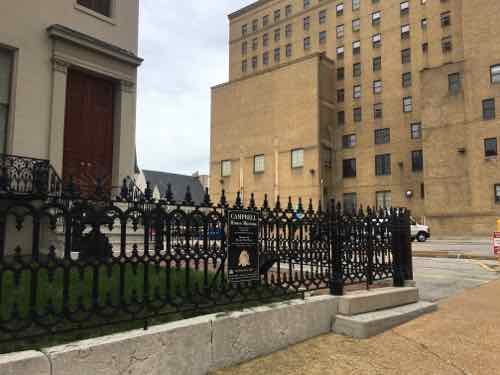
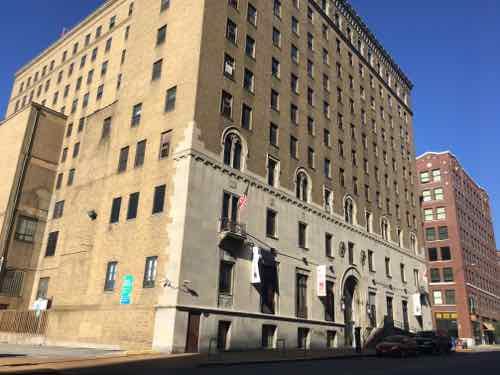
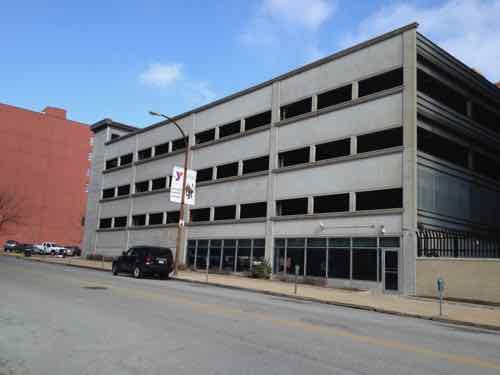
The Campbell House Museum is planning new construction on the back of their narrow lot to construct an accessible entrance. At the front I’d like to see a building come within 5-10 feet of the CHM — with the same setback. In the rest of the gap I’d like to see infill step toward Locust — eventually meeting the sidewalk like the TMCA does. This building could be shallow to conceal a new parking garage at the rear of the lot.
I’d like all 3 automobile driveways in the gap area closed. A new garage can be accessed via the alley. Of course I want to see the former YMCA building renovated and occupied. It may take years, but it’ll happen. When it does I’m not so concerned about it as I am about the gap. It shouldn’t stay as surface parking, nor should it be another bland garage facing Locust. I would like to see the infill represent the best of 21st century design — in between 19th & 20th century buildings.
Again, tomorrow is the 75th anniversary of the opening of the Campbell House Museum. If you haven’t seen it I suggest you make an appointment or visit in March when regular hours resume.
— Steve Patterson
