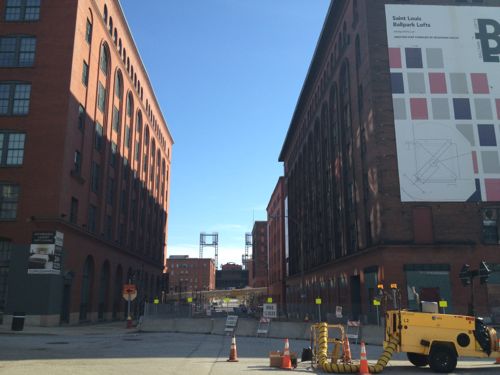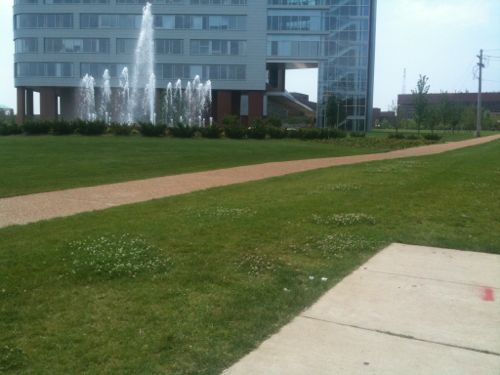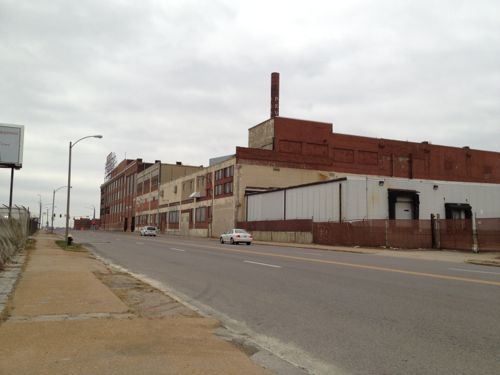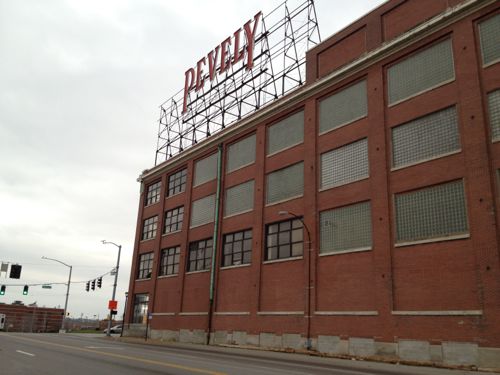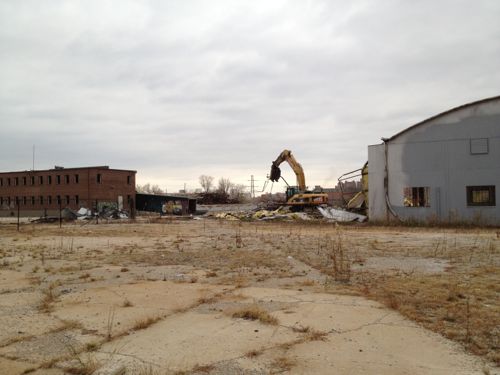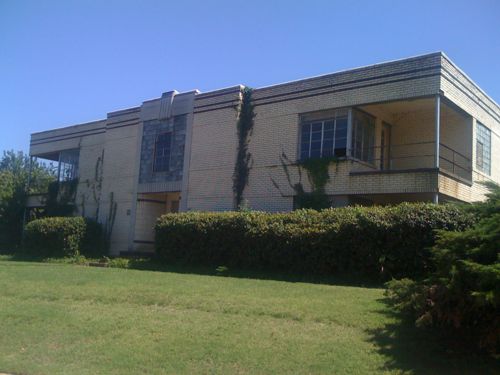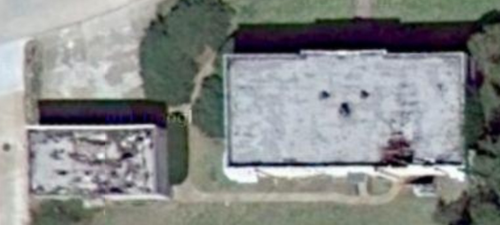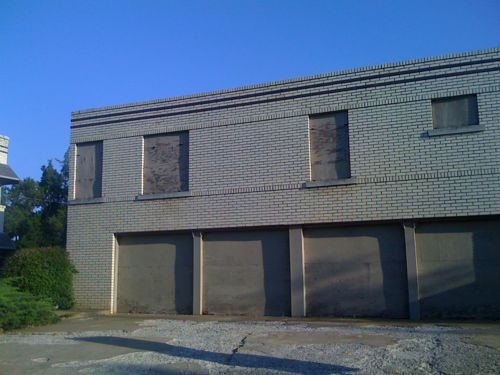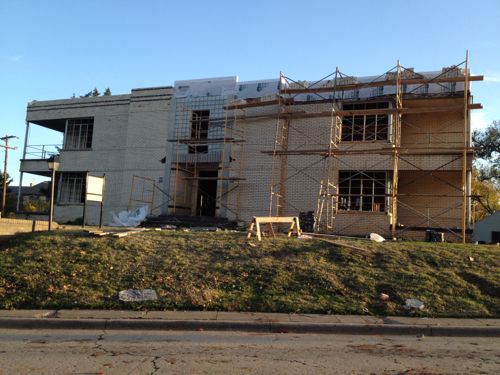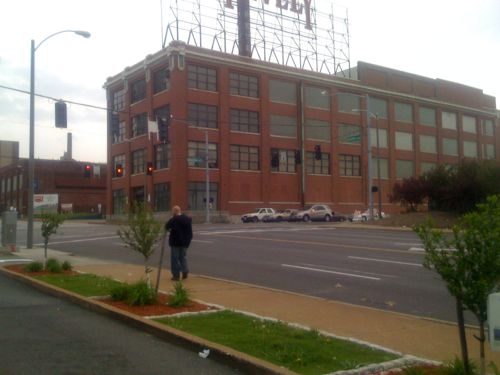Fire at Historic Crunden-Martin Manufacturing Co. Complex in Chouteau’s Landing
Yesterday morning a fire started in one of the buildings in the historic Crunden Martin Manufacturing Co complex:
Fire officials said the building, in the 700 block of 2nd Street in Chouteau’s Landing, caught fire some time between 11:00 and 11:30 a.m. Authorities said the building is a six story, warehouse, formerly the Crunden Martin Manufacturing Co. (KMOV)
I saw the smoke but haven’t been down to the area following the fire.
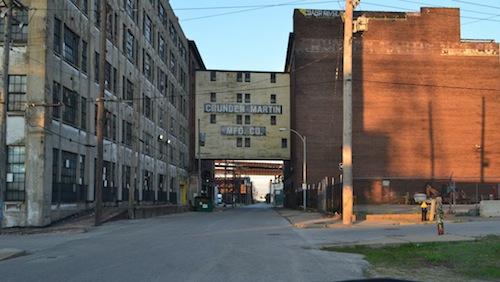
The following quotes are from the nomination to the National Register of Historic Places (PDF).
Crunden-Martin steadily developed into one ofthe more important and successful woodenware, willow wear and metal-goods industries ofthe city between 1891 and 1990; second only to the Samuel Cupples Woodenware Company.  By1924,Crunden-Martin was the only woodenware firm represented in the Merchant’s Exchange of St.Louis. During WWII, Crunden-Martin manufactured helmets, stoves, buckets and five-gallon gasoline ‘jerry cans‘ for the U. S. military; the company was one of two St. Louis companies to make helmets and the only one to manufacture ‘jerry cans.”
Between 1904 and 1920 they built seven buildings, each designed by leading architects of the day:
The Crunden-Martin Manufacturing Company is comprised of seven buildings; six are adjoining, the seventh is attached via a four-story bridge.
It was the building attached via the bridge that had the fire. The nomination labeled it #5 since it was the fifth out of seven constructed:
Building #5, a six-story brick rectangular-shaped warehouse, was designed (and completed) in 1912 by Mauran, Russell and Crowell; interior mill construction consists of wooden plank and beam(photo9).Primary elevations face south and east;elevations are identical in design to building #2. Building #5 is connected to the main complex (through building #2 to the east) via the 1912 four-story bridge located above the second story; the bridge continues to the sixth story. The first story ofthe east elevation contains six wide bays with tripled six-over-six double-hung windows; one bay contains an entrance surrounded by multi-lights and a transom above. At basement level the bays contain a pair of single-lights. A seventh bay contains a single, narrow six-over-six double-hung window. A corbelled cornice wraps the building just above the first story and continues to the south elevation. Windows at the second through the sixth stories are double-hung six-over-six with soldier arches and metal sills (twelve windows are at the second through the sixth stories;four additional windows are at the half-story between the second and sixth stories);windows are between brick pilasters capped with stylized, square-paneled capitals. An overhanging terra cotta cornice supported on corbelled brick crowns the building. A half-story projects above the building at the northeast side. The building corners are accented with rounded brick.
The south elevation of building #5 contains five wide bays; two have tripled six-over-six double-hung windows, two have bricked-in portions and one has a pair of six-over-six double-hung with brick in between. At the basement level each bay contains a pair of single-lights. The corbelled cornice, from the east elevation, wraps the building just above the first story. Windows at the second through the sixth stories are double-hung two-over-two and six-over-six with soldier arches and metal sills (nine windows are at the second, eight are at the third through the sixth); windows are between brick pilasters capped with stylized, square-paneled capitals. An overhanging terra cotta cornice supported on corbelled brick crowns the building. Iron fire escapes at the southwest corner are accessible from windows at the second through sixth stories. The building corners are accented with rounded brick. Above the first story the building remains unchanged (photo 9).
The north elevation is a blank wall of brick with no fenestration. A half-story (visible at the east elevation) extends above the building. The west elevation contains two wide garage doors and two rear entrances at the first story. The second story contains three pairs and one single double-hung two-over-two windows with soldier arches and metal sills. The third through the fifth stories contain thirteen similar windows; the sixth contains fourteen.
At this time I’m not sure of the extent of the damage and if the building can be saved. The history of the company and the manufacturing complex is certainly interesting,
– Steve Patterson
