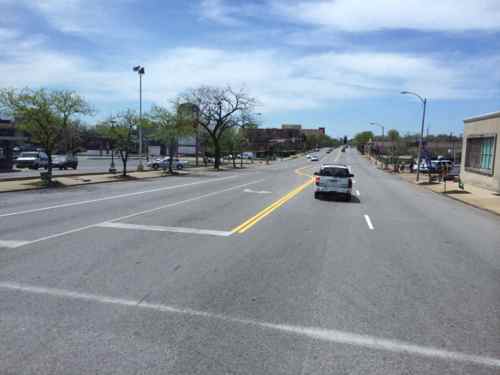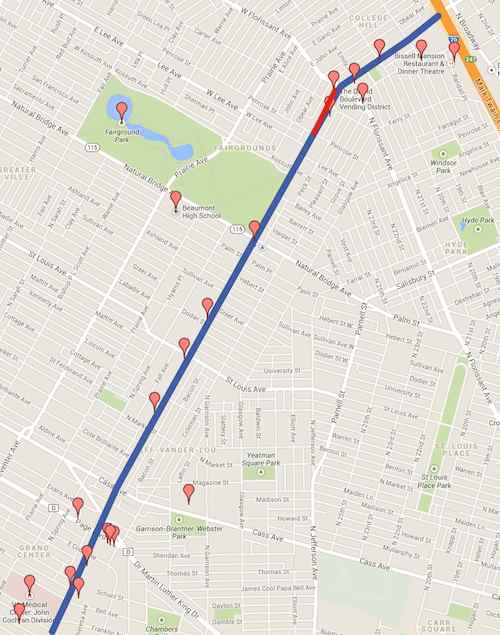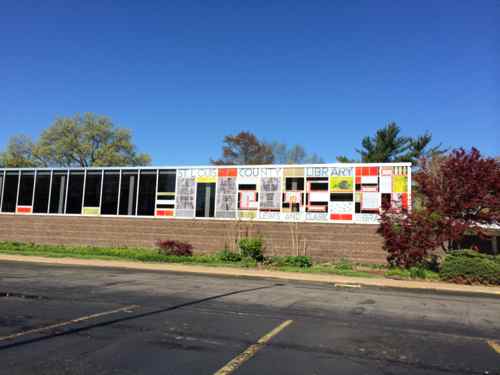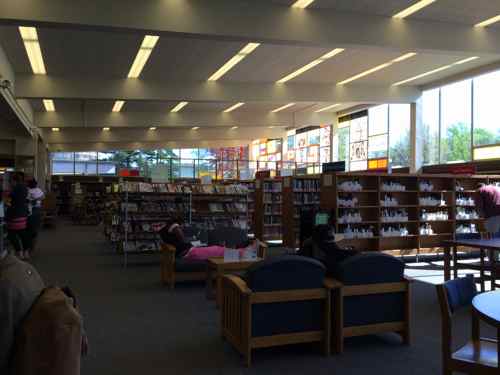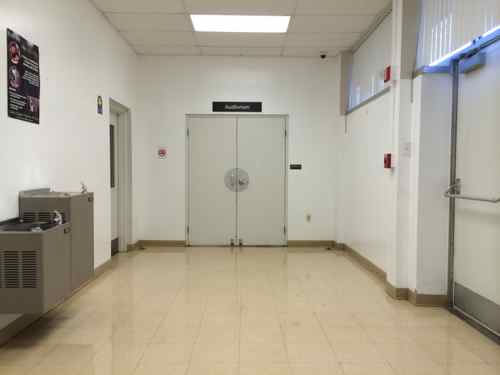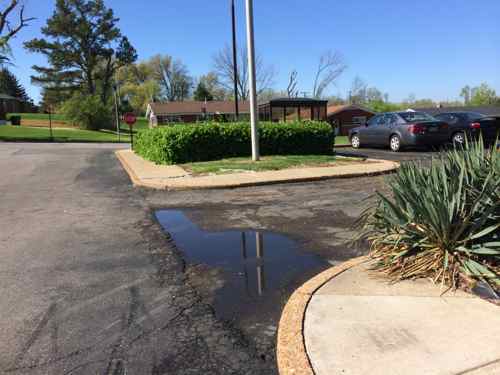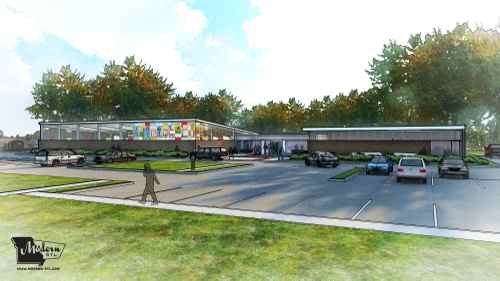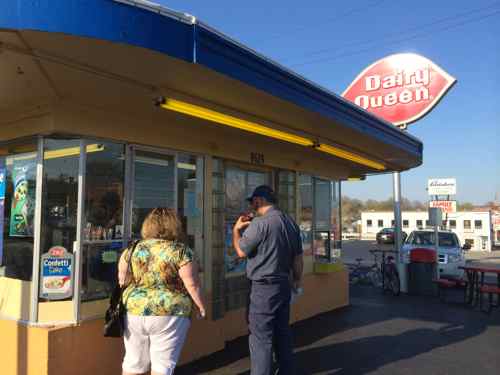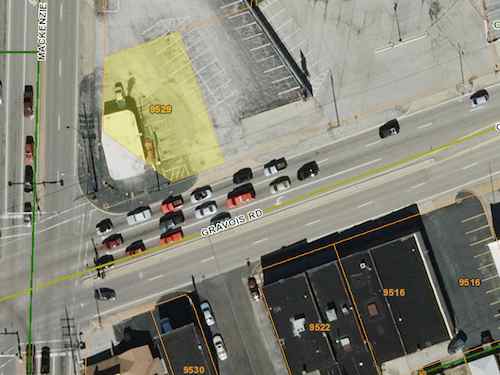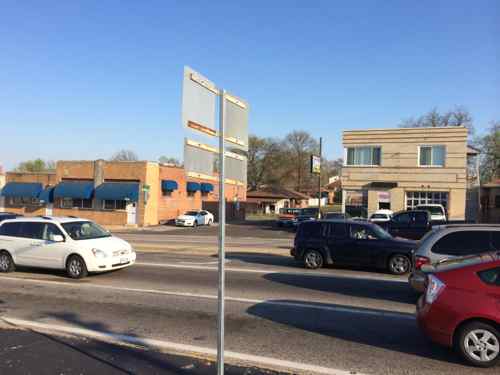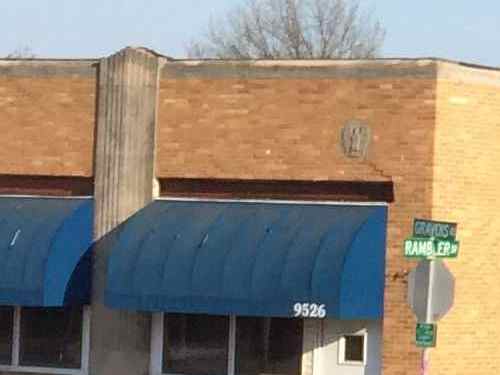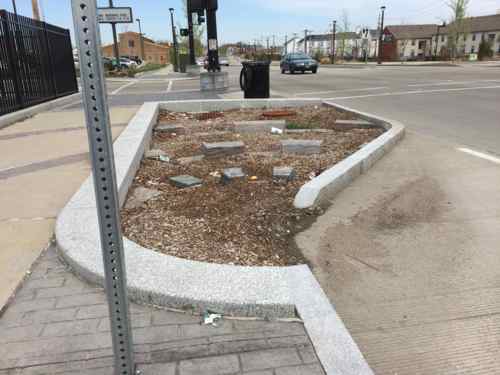The Lewis & Clark Tower and Vicinity
In my post last week on the Lewis and Clark Library one person voiced an objection to the line, “This part of St. Louis County has few structures on which residents can take pride.” In the objection the Lewis and Clark Tower, just north of the library, was specifically mentioned. To clarify my original point, there are too few public buildings in North County to be proud of. There are great private buildings throughout the region, including North County, but few you can spend time in. The Lewis and Clark Tower is one of those buildings, it is private condos. The restaurant at the top has been closed for years, and it isn’t in great condition. In January the building was condemned:
The St. Louis County Department of Public Works posted violation notices last week on the elevators, and the city condemned the building. The city also had ordered residents to vacate the premises within 48 hours, citing dangers, especially to children and people in wheelchairs. The mayor on Monday said that the city wasn’t strictly enforcing the evacuation and that the order was meant to draw attention to urgent dangers. (stltoday.com — Agreement reached to repair condemned Lewis & Clark Tower)
The 96-unit tower is owned by 36 condo owners, the commercial wing is owned separately.
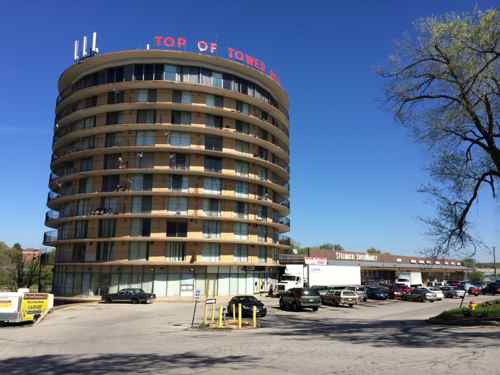
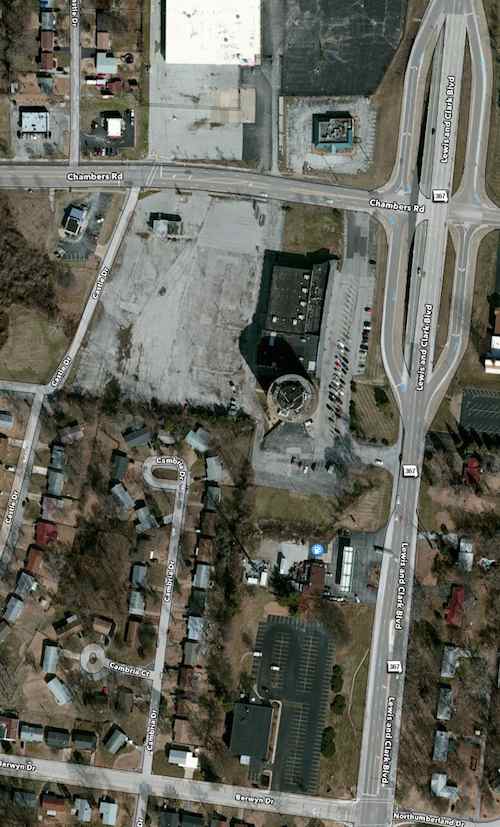
Few have written more about North County than my friend Toby Weiss, from October 2007:
In 1966, the place was 100% jumping with at least 7 floors of wedge-shaped residential apartments (now condominiums,) each with two sliding doors out to the continuous balcony, with its own swimming pool and gym in the basement. Businesses on the first two floors of the Tower included Alpha Interior Designer, Donton & Sons Tile Co., Figure Trim Reducing, King’s Tower Pharmacy and a Missouri State License office. (Top of the Towers)
In October 2011 she showed us the vacant interior of the former restaurant at the top, then in November 2012 renderings of the original concept with twin towers as well as images of the restaurant in it heyday.
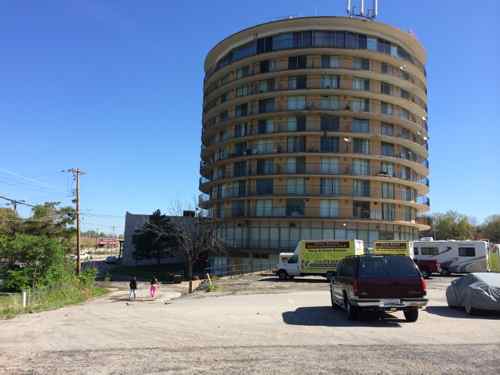
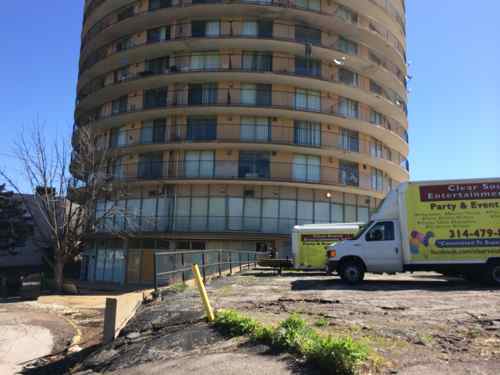
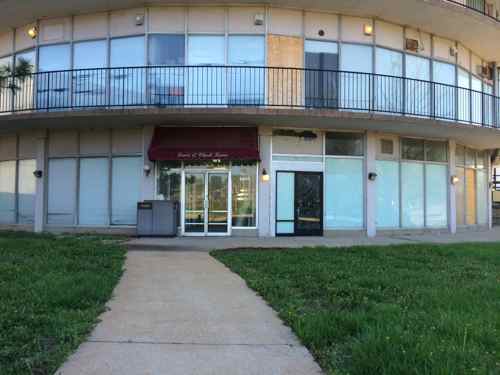
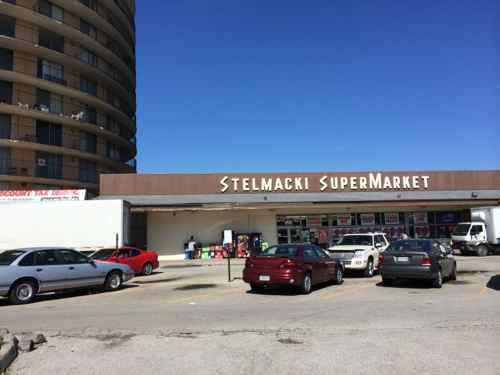

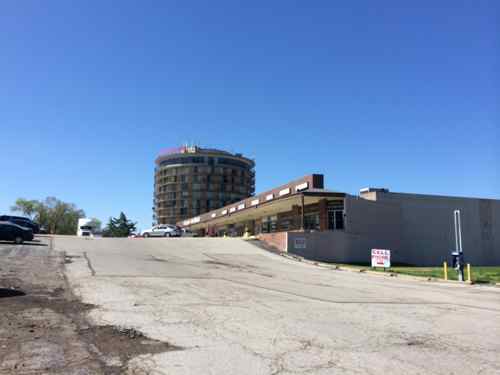
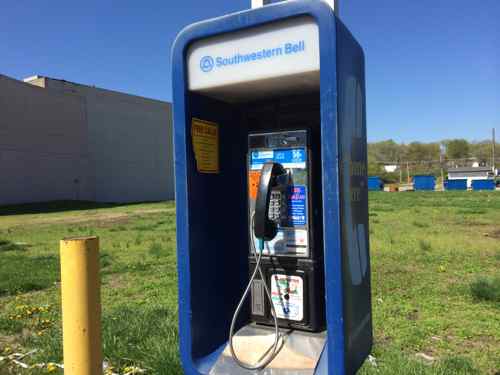
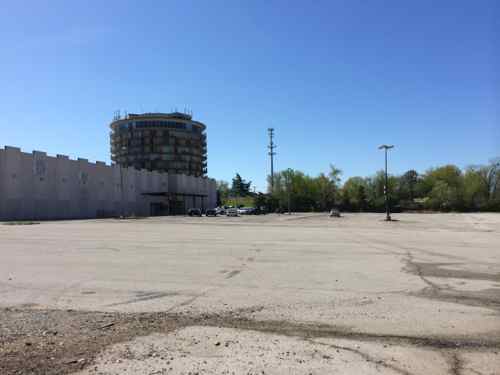
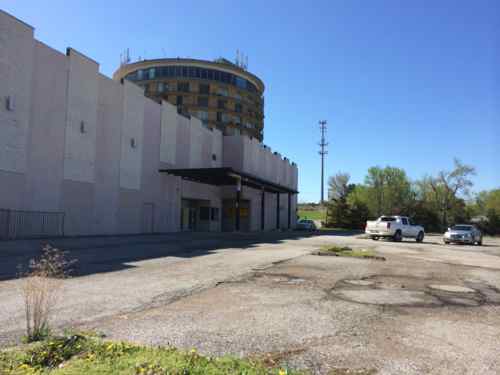
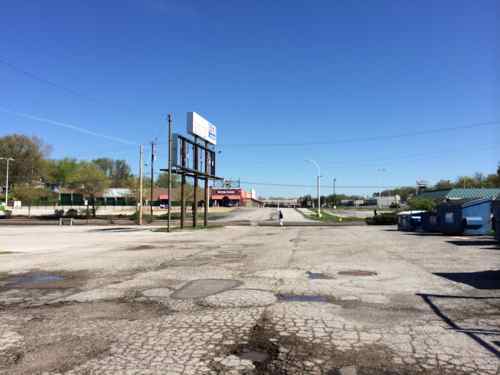
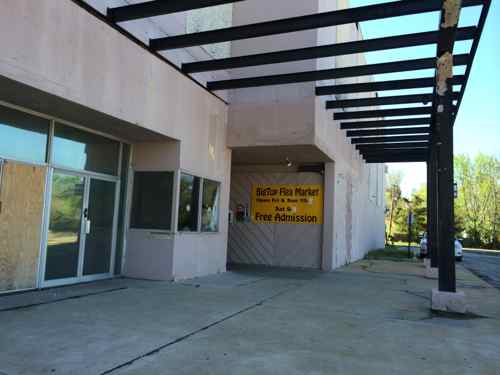
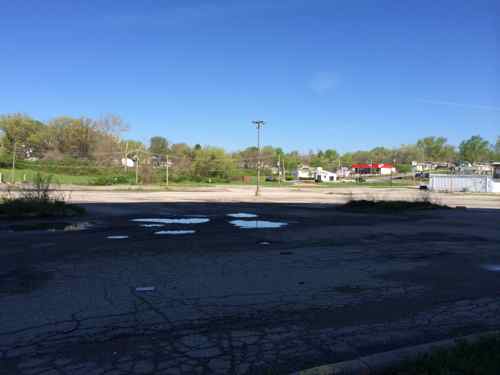
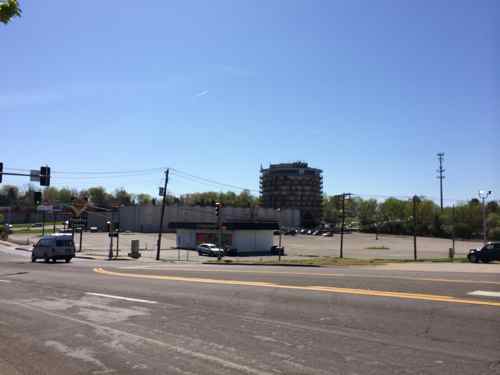
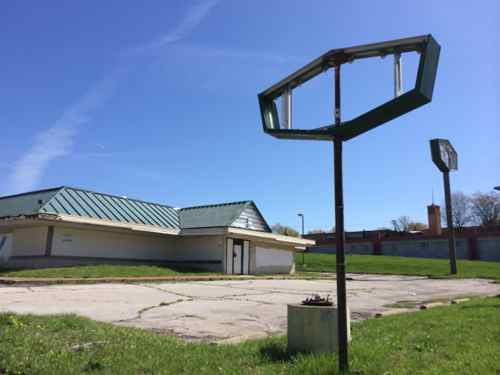
The thing I observed is the commercial arterials in this part of North St. Louis County are pretty depressed, but the adjacent residential streets are still nice. However, I can’t see the neighborhoods remaining nice forever with such awful commercial property surrounding them. How do you attract a commercial developer to the area when the condo owners are struggling to keep the tower habitable? In the early 20th Century planners in St. Louis viewed the poor condition of tenements much the same way — a blight that’ll continue to spread. Their solution was Urban Renewal — demolition and start over, an expensive flop. So what then?
Before the residential neighborhoods deteriorate I think the “retrofitting suburbia” way of thinking should be applied to the commercial areas. This starts with public planning to attract & guide private development, likely subsidized to some degree. The costs of not doing anything at all will be much higher.
— Steve Patterson
