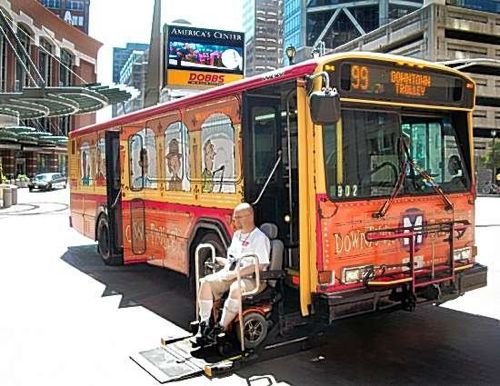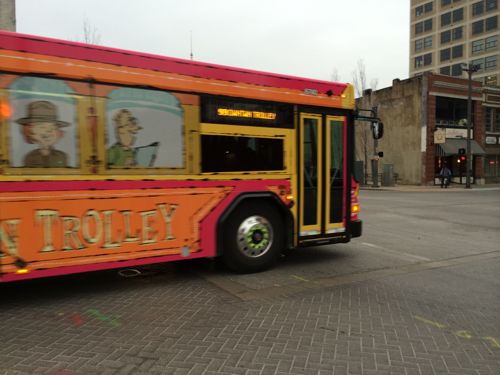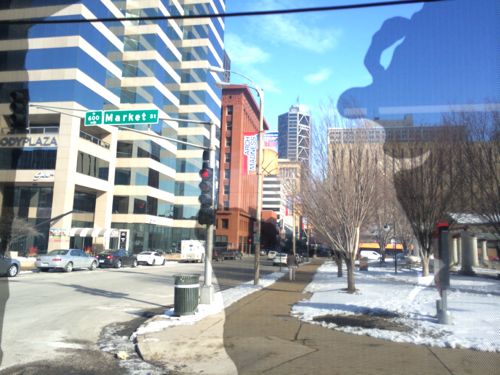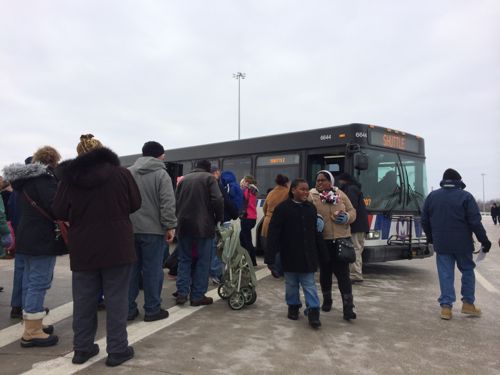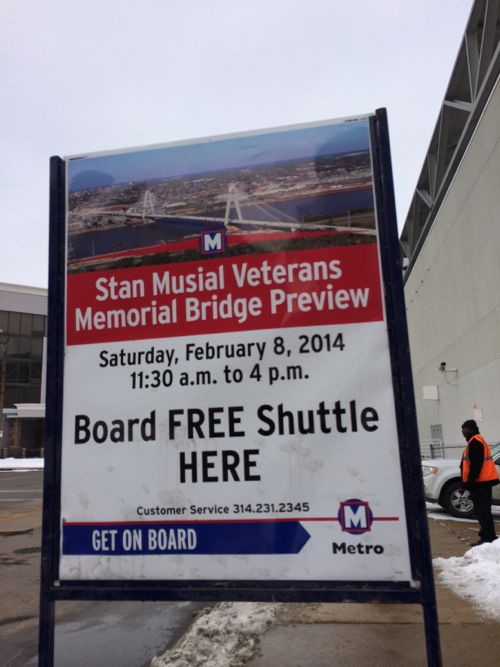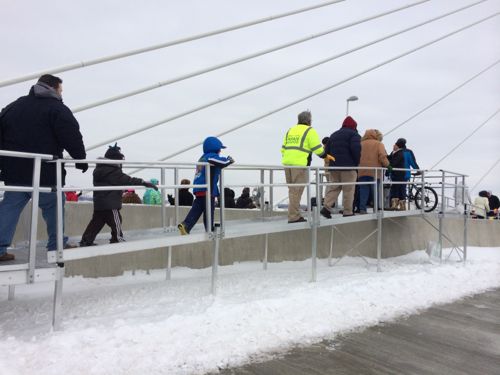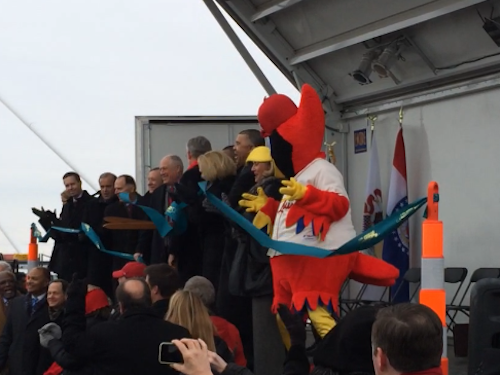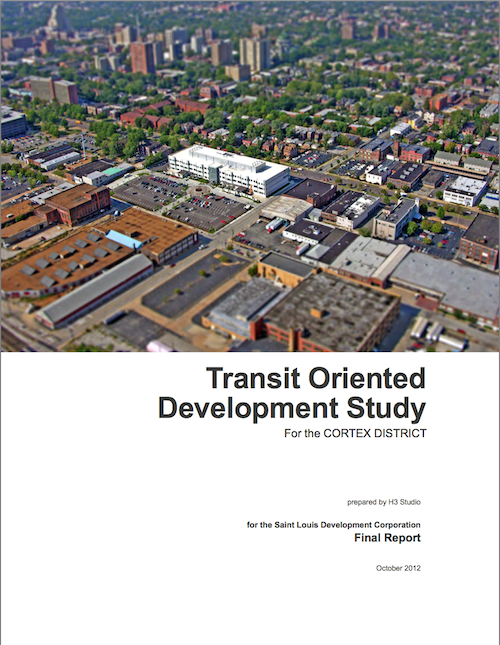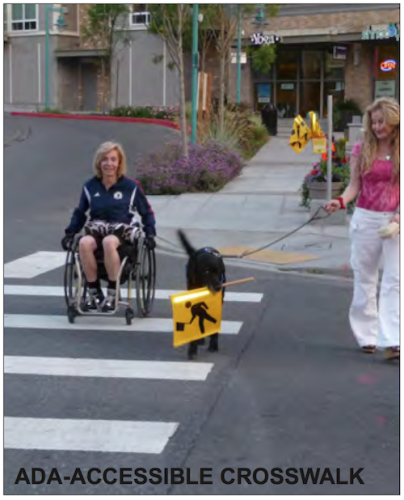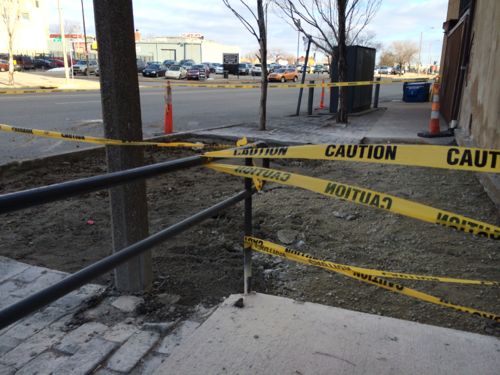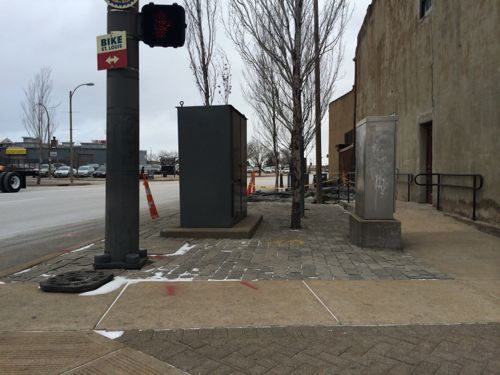Two Locally Preferred Bus Rapid Transit (BRT) Routes Selected
In September readers picked the I-64 BRT route between downtown and Chesterfield as their favorite of four bus rapid transit (BRT) routes being studied by the Transportation Corridor Improvement Group (TCIG), which “consists of staff from Metro, EWGCOG, the City of St. Louis, St. Louis County, and MoDOT”.
“None” was 2nd in the poll, but the next actual route favored was the West Florissant – Natural Bridge BRT option. On Tuesday the TCIG recommended two locally preferred alternative routes to Metro’s Operations Committee:
After careful consideration and analysis of the transportation corridors, the TCIG recommended as the locally-preferred alternative two BRT projects: I-64 between Chesterfield and Downtown St. Louis, and a north-south route connecting North St. Louis County to Downtown St. Louis primarily via West Florissant Avenue and Natural Bridge Avenue.
See their report/presentation here.
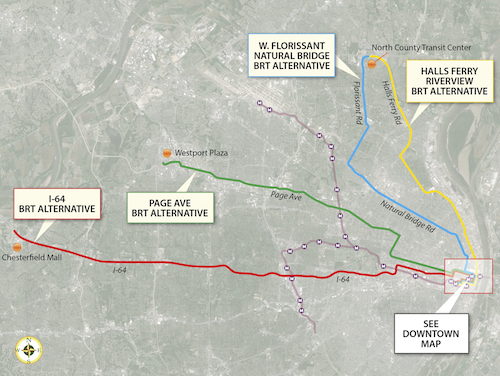
Let’s take a closer look at the two selected routes, from Tuesday’s report:
I-64 BRT (route)
The 1-64 BRT corridor spans 23 miles between the City of Chesterfield and Downtown St. Louis. It would serve a limited number of park-and-ride stations along I-64 between Chesterfield Mall and the Central West End. From the Central West End it would travel along Forest Park Avenue into Downtown St. Louis, making a loop through Downtown before ending at the Civic Center Station. As currently proposed, its service frequencies would match MetroLink, and transit prioritization strategies would be implemented along the corridor to speed transit travel.
The I-64 BRT would serve a Central Corridor that hosts 55,000 people and 115,500 jobs within one half-mile, outside of Downtown St. Louis. The addition of this high-performance service to the Metro System would provide the region’s first rail-like transit option in West St. Louis County, offering the first opportunity for all-day, single-seat service between Chesterfield and Downtown St. Louis, and reducing transfers from other areas by half. Along with reducing transfers, it would improve transit travel time within the corridor by 30%, making it a much more attractive alternative to the personal automobile. Ridership projections from EWGCOG’s regional travel demand model show a potential ridership market of 5,100 weekday riders, 2,100 (41%) of whom would be new “choice” riders. That market is projected to grow to 6,800 weekday riders by 2040.
I-64 BRT CONSUMER BENEFIT
- End-to-end transit travel time reduced from 76 minutes to 53 minutes
- – Compared to auto travel time of 25 minutes
- – Offers motorists option of comfortable, affordable, productive commute
- Corridor ridership projected to increase 357% from 1,115 to 5,100 weekday riders opening year; 6,800 in 2040
- – 2,100 (41%) new “choice” riders opening year
- Enhanced service
- – BRT option provides single-seat service not currently available
- – Reduce transfers by 50%
- – End-to-end service available all day, rather than only peak
- – Create additional hubs to make local bus service more efficient
This route makes a lot of sense to me. It gets a higher level of transit service on this corridor without the enormous infrastructure expense that would be required for light rail. It would run down Forest Park Ave & Boyle, running right past the proposed IKEA and connecting with the proposed new CORTEX MetroLink station. Transit time would be reduced from three times driving to twice driving. For some that’s still a non-starter, but for others it would allow them to avoid driving/parking headaches while being able to be productive. It doesn’t need to get every driver out of their cars to be a success.
West Florissant – Natural Bridge BRT (route)
The other transit project included in the LPA is an arterial-based BRT route connecting North St. Louis County to Downtown St. Louis. This service would operate out of the new North County Transit Center, running 16 miles to Downtown via West Florissant Avenue, Lucas and Hunt Road, and Natural Bridge Avenue. As currently proposed, its service frequencies would match MetroLink; stations with a high level of customer amenities would be spaced a minimum of one mile apart; and transit prioritization strategies would be implemented to speed travel.
The combined West Florissant-Natural Bridge corridor hosts 70,000 people and 18,000 jobs within a half-mile, not counting Downtown St. Louis. Supplementing the local bus network in this strong and proven transit market will give residents of North St. Louis City and near-North County their first high-performance, rail-like transit option. It will reduce transit travel time and any required transfers by half. It would also greatly improve access and travel time between some of the region’s most disadvantaged areas and major jobs centers in Downtown and the Central Corridor, particularly if paired with the I-64 BRT option. Ridership projections from EWGCOG’s travel demand model show a potential ridership market of 3,200 weekday riders, 600 (19%) of whom would be new “choice” riders.
W. FLORISSANT–NATURAL BRIDGE BRT CONSUMER BENEFIT
- End-to-end transit travel time reduced from 85 minutes to 42 minutes
- – Compared to auto travel time of 25 minutes
- – Attractive amenity package offers affordable, comfortable commute
- Corridor ridership projected to increase 23% from 2,610 to 3,200 opening year and 2040 (Natural Bridge)
- 600 (19%) new “choice” riders
- Enhanced service
- BRT option supports fast single-seat ride to Downtown St. Louis
- If paired with I-64 BRT, travel from North County to CWE and West County would require only 1 transfer between 2 high-speed routes; currently requires multiple transfers and 2-3 local routes
Unlike going to Chesterfield, reaching downtown from North St. Louis County isn’t very direct via car or transit. This will help reduce travel time for existing transit users and is expected to attract new riders. The streetscape improvements along the route will benefit everyone in the area.
Additional information
Travel speeds competitive with MetroLink
- Avg MO MetroBus speed = 16.02 mph
- Avg MO MetroLink speed = 25.63 mph
- I-64 BRT speed = 26.04 mph
- WFNB BRT speed = 25.71 mph
The report has very detailed cost projections, here’s the summary:
- I-64 BRT: $37.9M capital; $4M net operating
- West Florissant – Natural Bridge BRT: $39.1M capital; $2.6M net operating
Additional operational revenue would be necessary for this additional service.
Next Steps
Metro’s board is expected to vote to approve these two locally preferred routes at their March 28th meeting. If approved it goes to East-West Gateway Council of Governments, the Metropolitan Planning Organization (MPO) for the St. Louis region. Once part of our 2040 transportation plan we can seek capital funding through the Federal Transit Administration’s Small Starts program.
Again, much more detail is with the report/presentation from Tuesday.
— Steve Patterson
