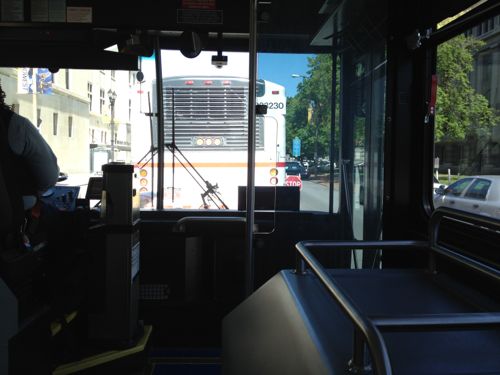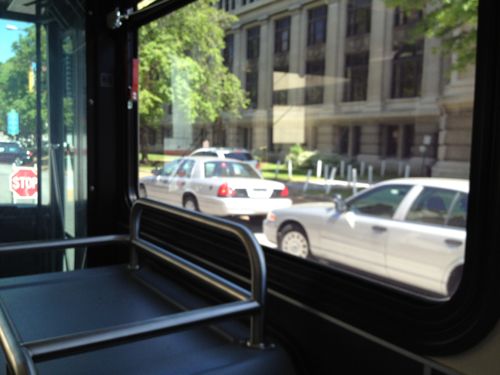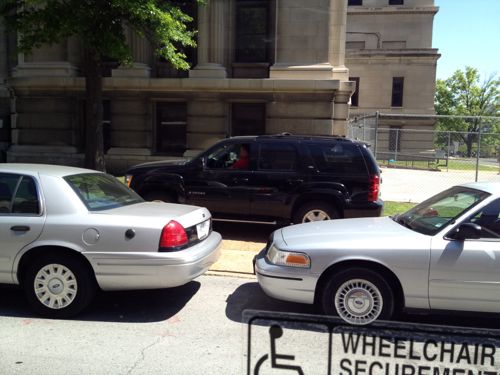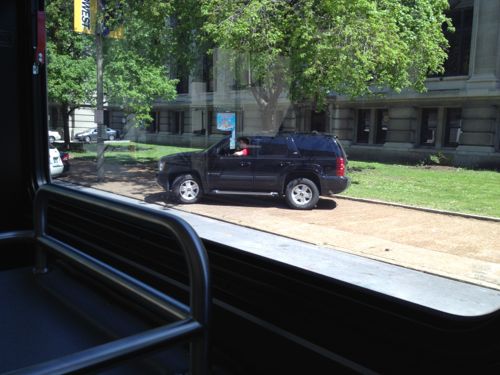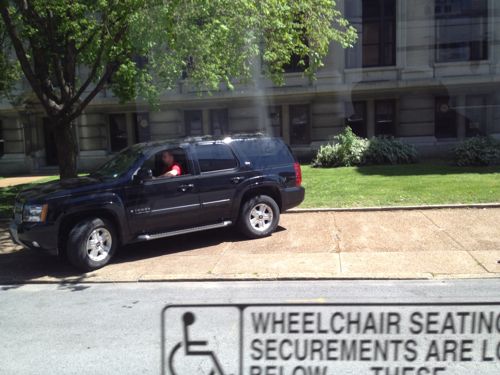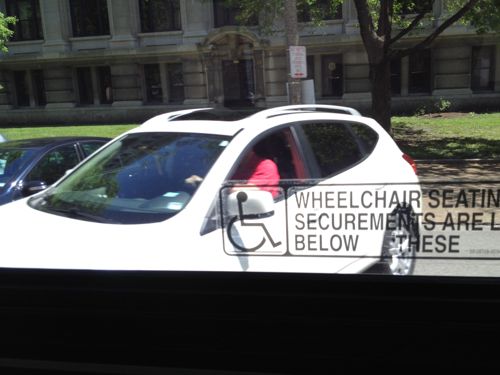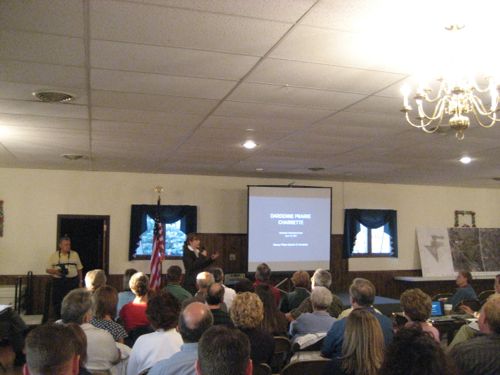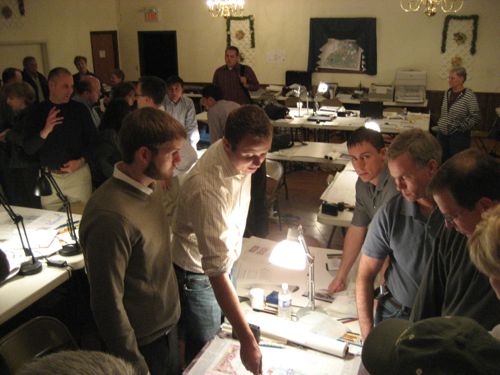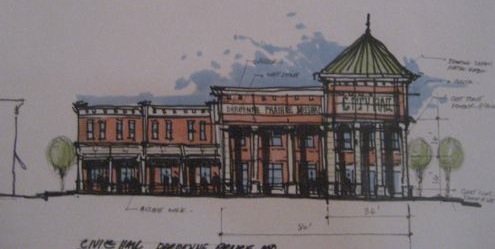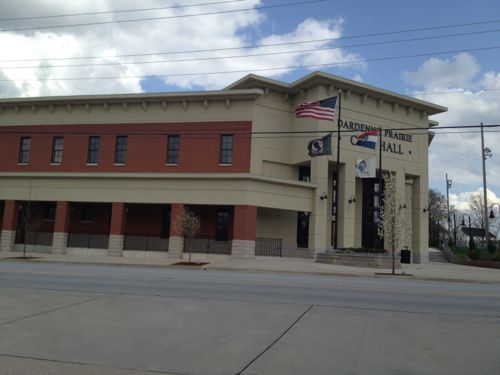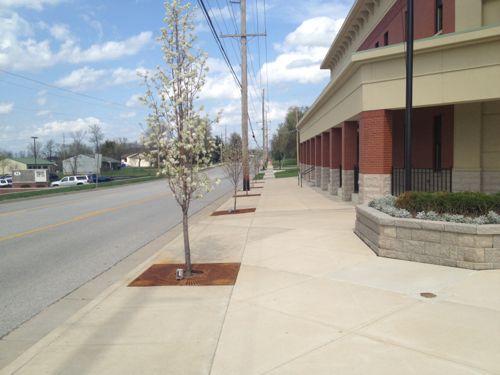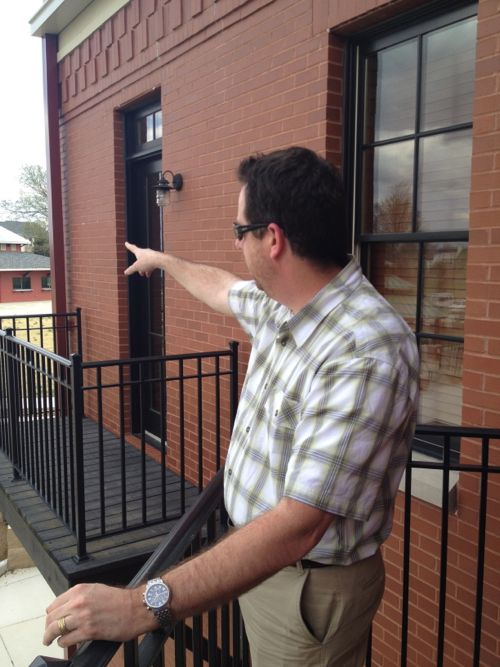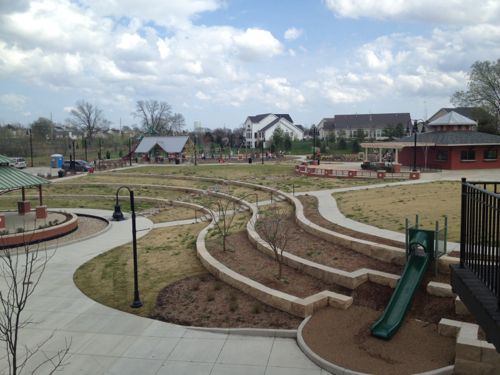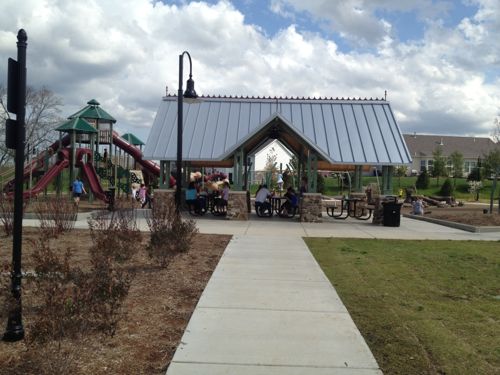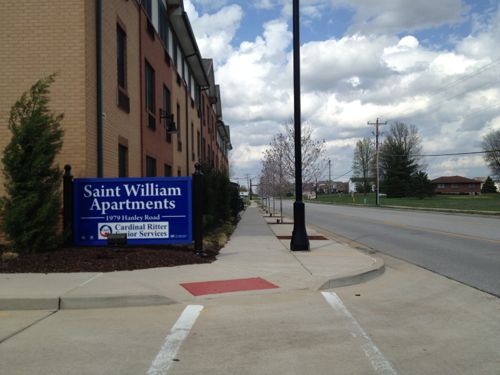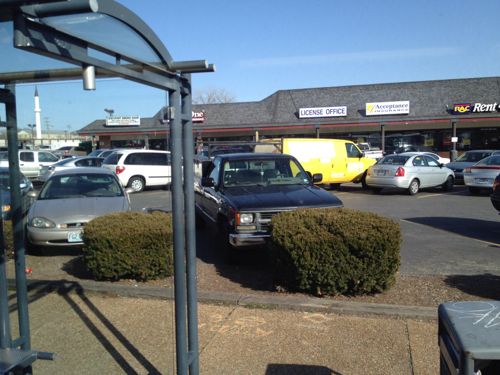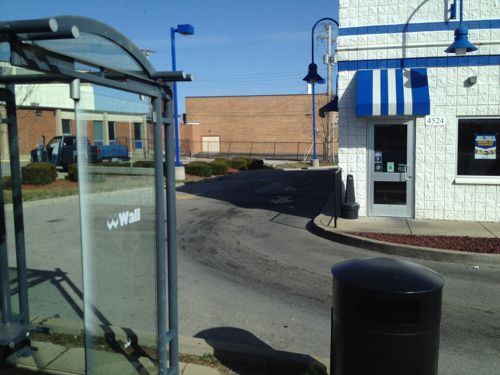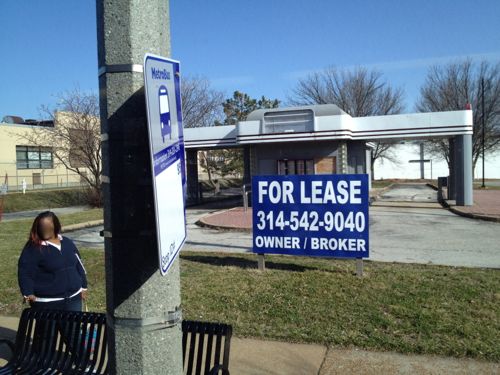Emerson Park MetroLink Station East St. Louis, Illinois
Yesterday I posted about the challenge of bringing back the area around the 5th & Missouri Station in downtown East St. Louis.Today I’m focusing on the next station to the east on the light rail line: Emerson Park.
Construction on the St. Clair County MetroLink extension from the 5th & Missouri station to the College station in Belleville began in 1998 and opened in May 2001. The extension added eight new stations and seven park-ride lots. The total project cost was $339.2 million, with the FTA and St. Clair County Transit District sharing the burden at 72% ($243.9 million) and 28% ($95.2 million), respectively. Local funding was provided by the St. Clair County Transit District as a result of a 1/2 cent sales tax passed in November 1993.
May 5th marks the 11th anniversary of the Emerson Park station and the area has seen considerable positive change, but planning mistakes were made.
The Good:
New housing, lots of it, has been built and more is under construction now. From last year:
Today marked the groundbreaking of a $17 million development in East St. Louis adjacent to the Emerson Park MetroLink Station, Jazz @ Walter Circle. The $17 million development is a public-private partnership between the East St. Louis Housing Authority (ESLHA), Hampton Roads Ventures and Dudley Ventures, and is the first in the nation to combine public housing development funds from the U.S. Department of Housing and Urban Development with New Market Tax Credits. (NextStopSTL)
This station has seen a steady flow of new construction over the last 11 years.
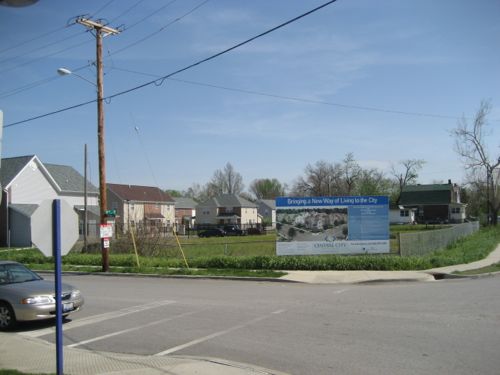
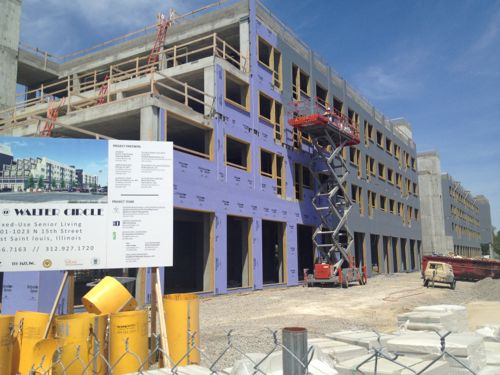
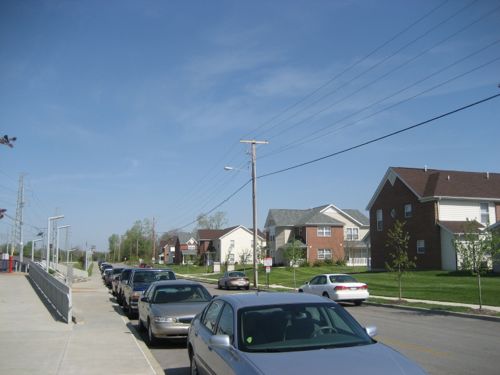
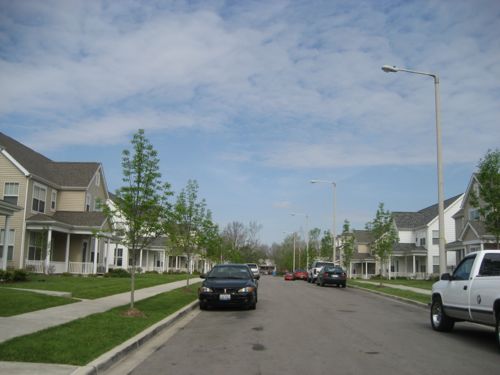
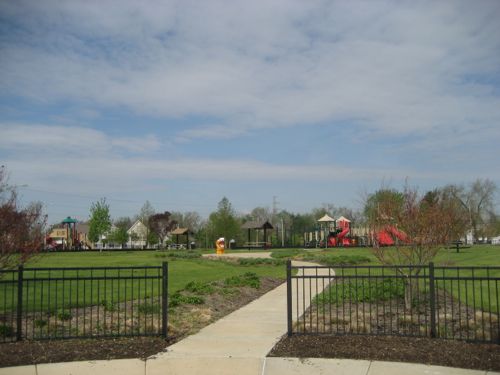
I’m thrilled with how much has been built in the last decade around the Emerson Park Station. The new senior housing over storefronts will be outstanding for this neighborhood.
The Bad:
As you might expect, mistakes have been made in the past and that continues. Where to begin? Parking is a good place, this station has three parking lots with a total of 816 parking spaces! This is the 2nd highest number of spaces at Illinois MetroLink stations, Fairview Heights has the highest with 853 spaces. The parking is divided among three lots — the main lot and two overflow lots.
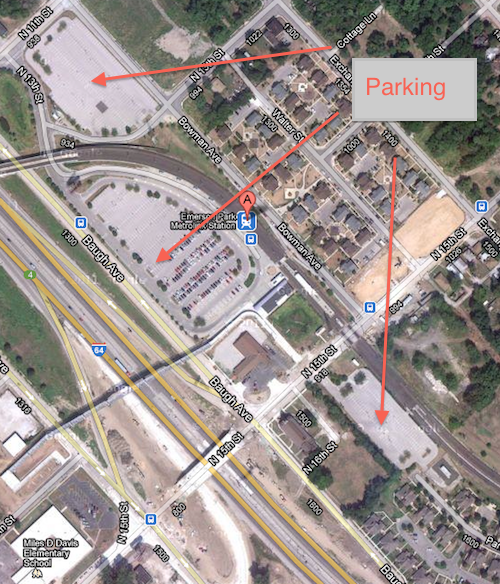
The lot to the far right should go away immediately or at least be significantly reduced in size, it serves as a barrier between the new housing to the east of the station. I first noticed the disconnect when I drove there and walked around in April 2007 before I was disabled.
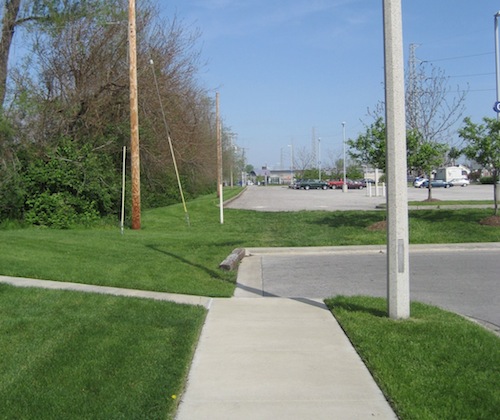
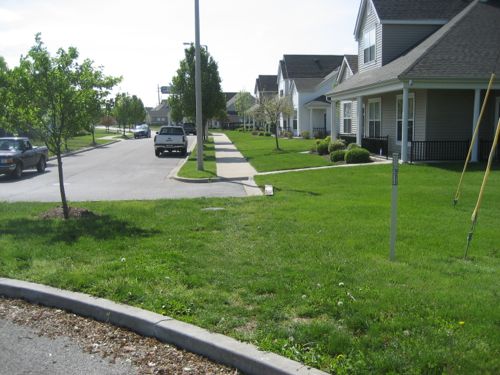
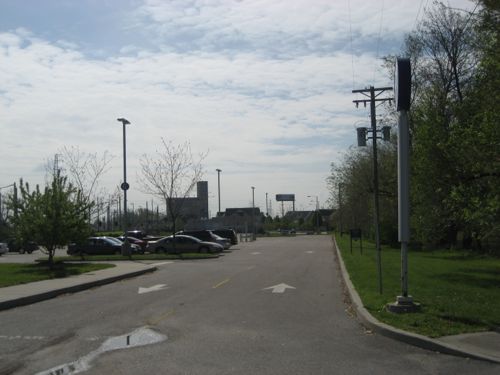
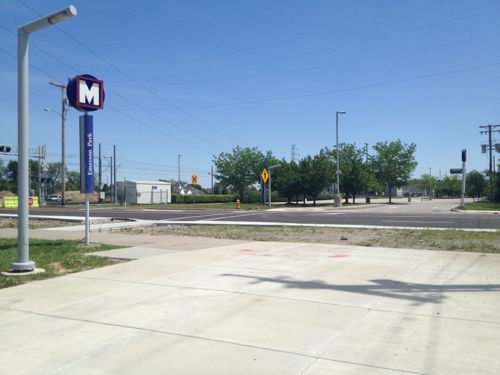
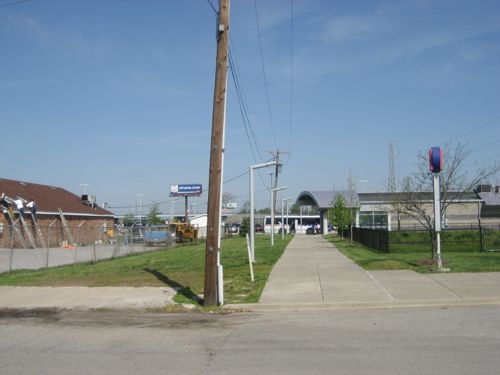
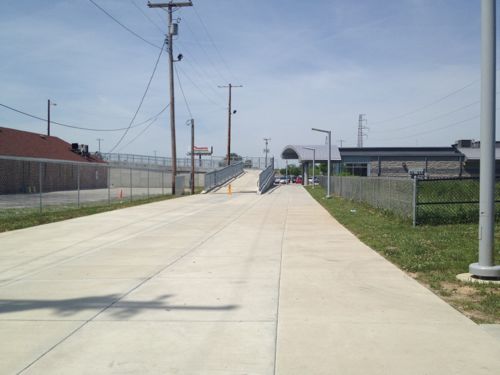
In 2007 this east overflow parking lot had a few cars but on my recent visit it had none. Even if it’s 100% full on days the Cardinals play at home it shouldn’t be allowed to separate the nice newer housing from transit. Huge fail. Who’s fault? No clue, but nobody figured out that a continuous sidewalk would figuratively and literally connect housing to the station.
