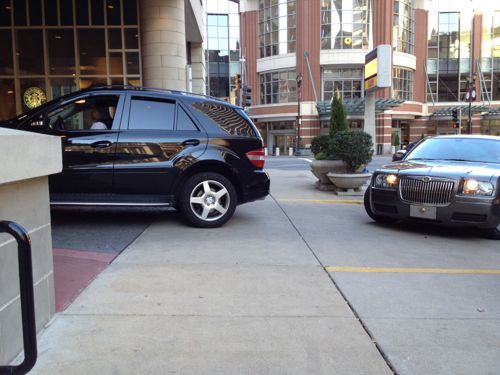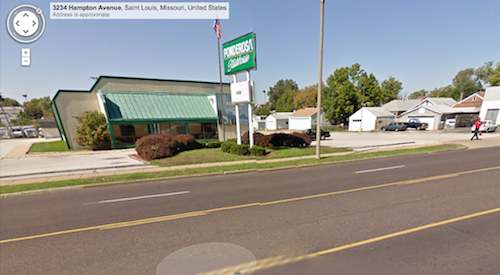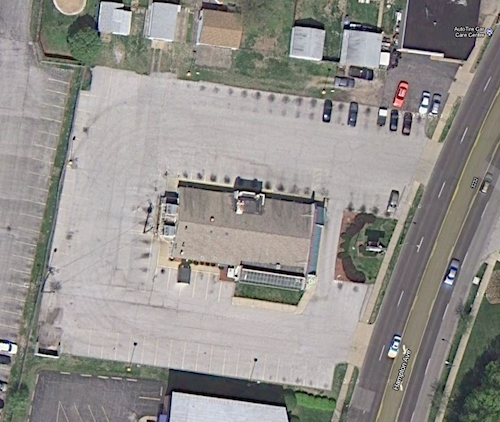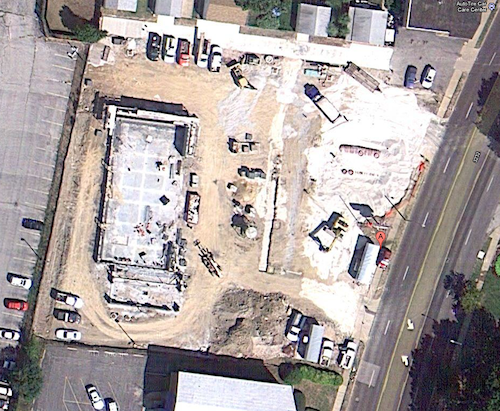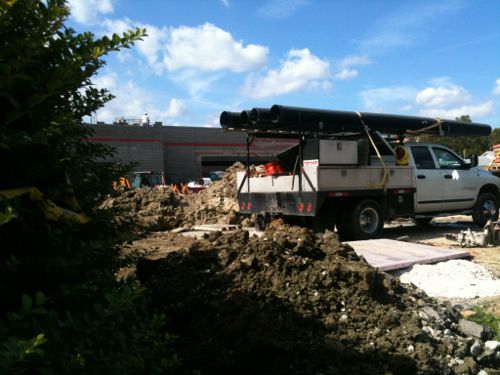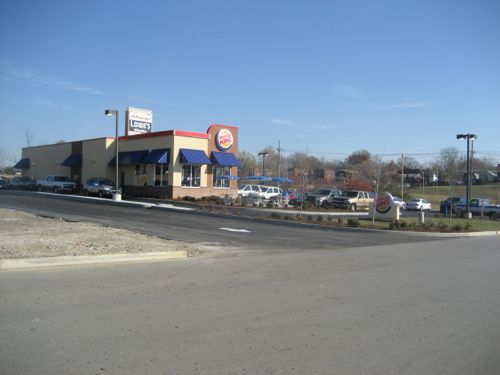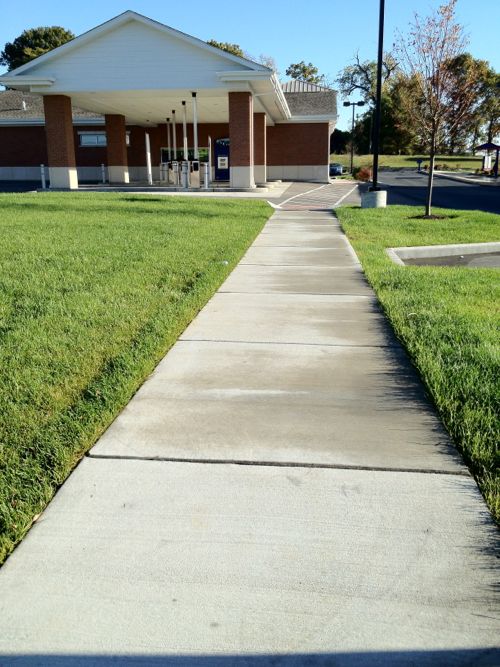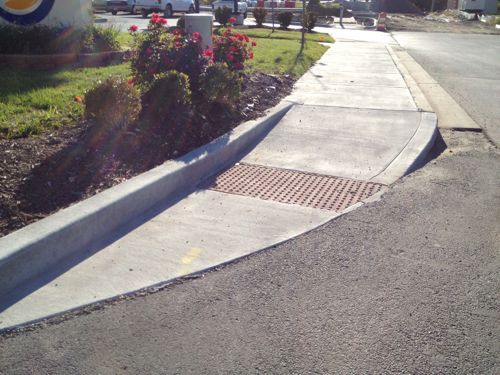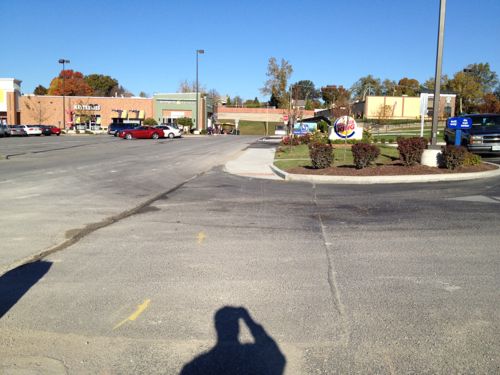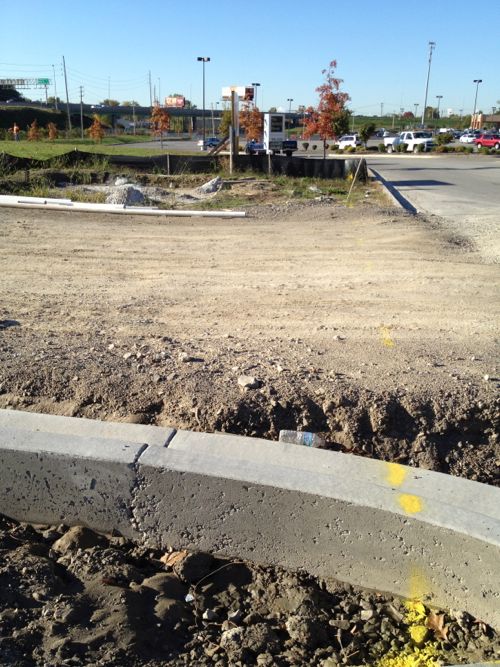Reurbanizing Jefferson & Lafayette Pt 3: Getting Started
Yesterday I posted about the design problems at the vacant Foodland grocery store and adjacent parcels on the NW corner of Jefferson & Lafayette. The problems are numerous, but most boil down to a lack of planning for the circulation of pedestrian traffic.
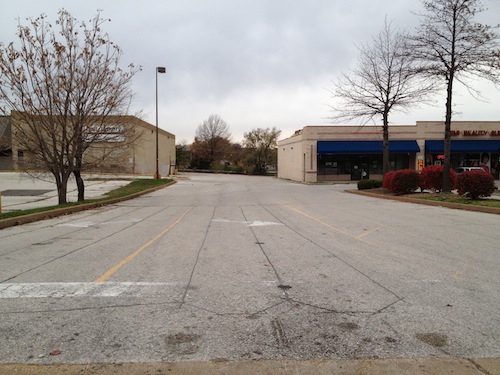
Comments yesterday blamed failing schools and the loss of the middle class for the failure of retail at this corner. This reasoning doesn’t consider the new housing built west of Jefferson Ave in the 70s, 80s and 90s. Nor does it make sense given that other retail areas have remained stable or improved since 1984. In that period the Lafayette Square neighborhood, directly across Jefferson Ave to the east has solidified and actually gained population in the most recent census.
Poor pedestrian access (neighborhood connection) wasn’t the only the only factor in the failure but it’s one that could have been avoided and should be corrected. The city has already invested who knows how much into the area from tax incentives and the donation of land from the vacation of Eads & Texas Avenues. Now the city will be asked to contribute more money. In exchange we must fix the pedestrian  shortcomings so this retail becomes integrated into the adjacent neighborhoods in all directions.
Some have also expressed disappointment the proposal from Green Street Properties doesn’t start over from scratch. Understood, but from a sustainability perspective reusing older structures (1894 & 1984) is good if possible. Value remains in the tired vacant structures. This corner has been dehumanized incrementally since 1950 with the corner gas station to the razing of the area in the late 1970s. It’s not going to suddenly become an urban oasis, not in this economy anyway.
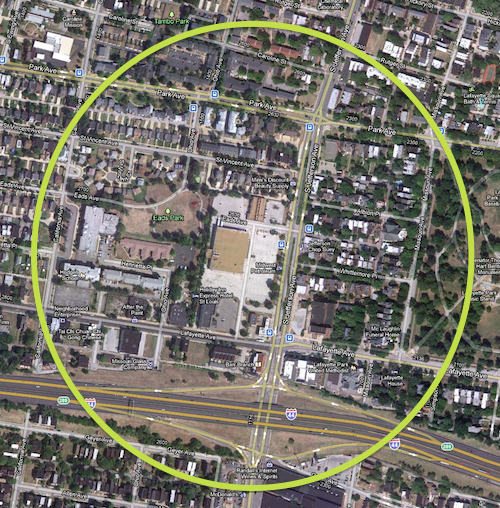
Solutions must account for those who will enter the site as a pedestrian, from within the usual 1/4 mile radius that most people are willing to walk. This includes those who may come from greater distances via MetroBus lines on both Jefferson & Park avenues.
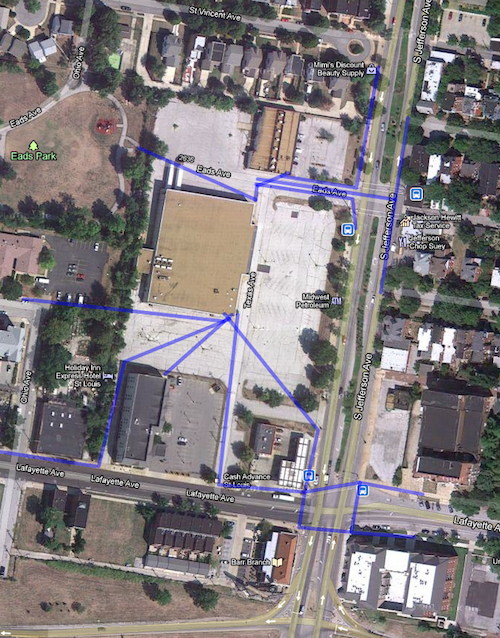
In the above image I look at the many points where pedestrians might approach  this corner. The pedestrians might be customers, retail employees or both. They might be library employees from across the street or from other businesses in the area. Motorists might be middle class parents shopping before or after picking up their kids at several nearby schools or downtown workers on the way home.
A retweet of yesterday’s post mentioned a desire  for a Trader Joe’s at this location. A TJs store would be an excellent draw here. Tomorrow’s post will show the results of the poll from last week, but I’ll tell you now Trader Joe’s received the second highest vote count behind Schnuck’s. Remarkable considering how few TJ’s are in the region and the closest to the city is in Brentwood.
One thing that makes Trader Joe’s unique is the size of its stores—most locations average between 8,000 and 12,000 sq ft. In February 2008, Businessweek reported that the company has the highest sales per square foot of any grocer in the U.S.; two-and-a-half years later, Fortune magazine estimated sales to be $1,750 in merchandise per square foot, more than double the sales generated by Whole Foods. (Wikipedia)
The vacant Foodland building is over 47,000 square feet so clearly the building will need to be divided up. The large parking area to the north was required for delivery tractor-traioler rigs to be able to back into the loading dock. Hopefully the architects can find a way for 3-4 tenants to receive deliveries without cutting off pedestrians.
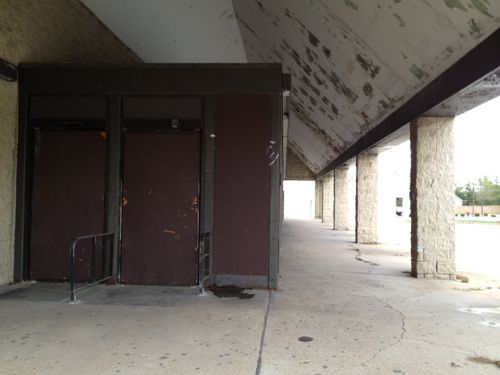
A St. Louis Bread Co (Panera) also seems like a good fit for this location. Highway travelers might exit I-44 for a bite, those staying in the hotel need a place to walk to for dinner. This might be a storefront space in one of the existing buildings or perhaps a freestanding structure like Panera is building now. The benefit of the latter is a new building could help fill up the massive parking area, adding some massing. However, these include a drive-thru land which could be acceptable if good pedestrian access throughout the site is created.
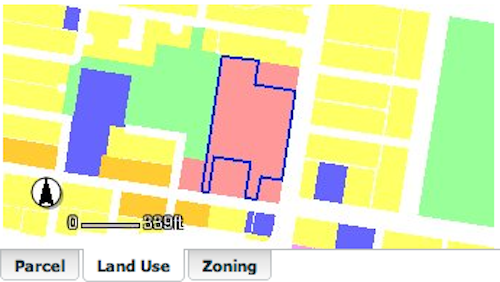
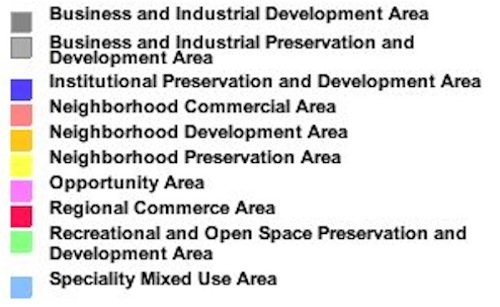
The area in question is designated a “Neighborhood Commercial Area”
Areas where the development of new and the rehabilitation of existing commercial uses that primarily serve adjacent neighborhoods should be encouraged. These areas include traditional commercial streets at relatively major intersections and along significant roadways where commercial uses serve multiple neighborhoods or where the development of new commercial uses serving adjacent neighborhoods is intended. Mixed use buildings with commercial at grade and a mix of uses on upper floors are an ideal type within these areas. These areas may include higher density mixed use residential and commercial and may initially include flexibility in design to allow ground floor uses to change over time e.g., ground floor space that can transition from residential to commercial use as the local demand for retail goods and services strengthens in the area.
The Foodland, Midwest Petroleum, Holiday Inn and retail building combined occupy over 8 acres, with the Foodland being nearly 6 of those. This is a substantial amount of land to create a neighborhood centric commercial district. Done well, it could draw customers from outside the immediate area just as say South Grand does.
Unfortunately the land use designations aren’t really used, it’s the zoning that matters. The land use strategy is modern and suggests what is desired.
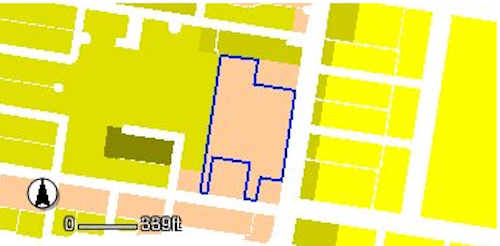
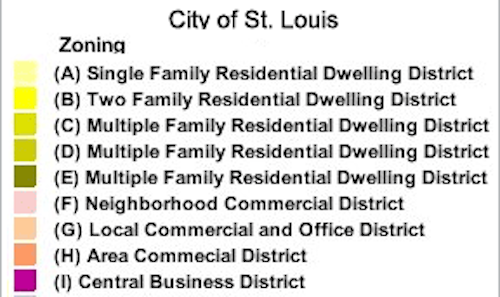
Our zoning, however, is a relic of Harland Bartholomew’s days, as our city planner (1918-1950). It tells you what you can’t do and how much parking you need for those activities not prohibited (modern zoning outlines what is desired).The parking mandates have no basis in our current times which is why the Board of Adjustment often grants waivers for reduced parking. We need to instead set low maximum parking requirements and let developers argue why they need a waiver to provide more parking.
This area is zoned (G) Local Commercial and Office:
The purpose of the G local commercial and office district is to establish and preserve areas that accommodate a wide range of businesses catering to the personal and home needs of the general public and to provide for employment activity and service to the public which does not detract from nearby residential uses. (Ord. 59979 § 12 (part), 1986.)
You can use the link above to read the entire section but here are the types of businesses listed in the ordinance:
- A. Any use permitted in the F neighborhood commercial district;
- B. Bars and taverns;
- C. Dyeing and cleaning works;
- D. Laundries;
- E. Livery stables and riding academies;
- F. Milk distributing and bottling plants;
- G. Package liquor stores;
- H. Printing shops;
- I. Restaurants other than carry-out restaurants that operate as described in Section 26.40.026B provided that carry-out restaurants that meet the site requirements specified in Section 20.40.026B2 shall be permitted;
- J. Telephone, outdoor pay, if the proposed telephone is not located on a lot that is located contiguous with or directly across a street, alley, public or private easement from a dwelling district;
- K. Tinsmith or sheet metal shops;
That’s it, a livery and a package liquor store with a pay phone or two! How we expect to be competitive in the 21st century when our zoning dates to the early 20th century is beyond me. Bartholomew, who got us down this path was born in 1889! I’m surprised our city still has over 300,000 people given our antiquated zoning.
This entire area is within the 6th ward.
– Steve Patterson
