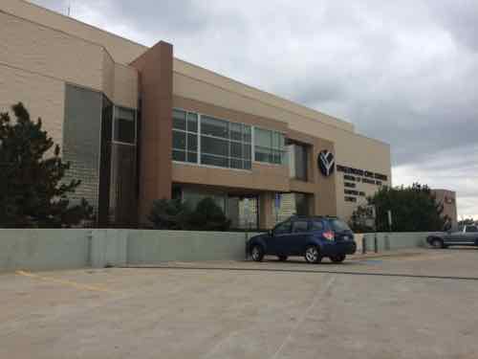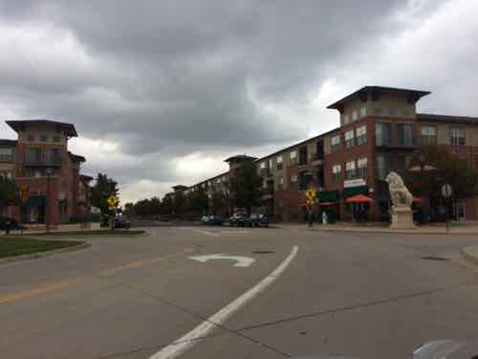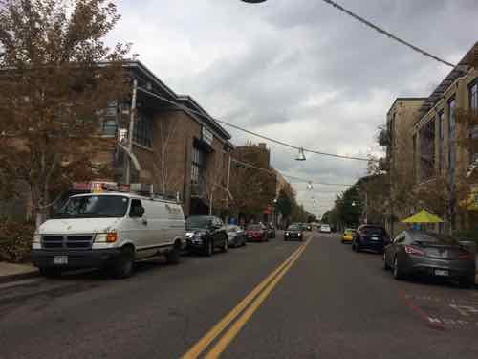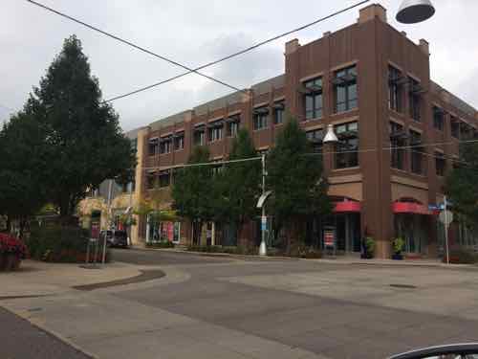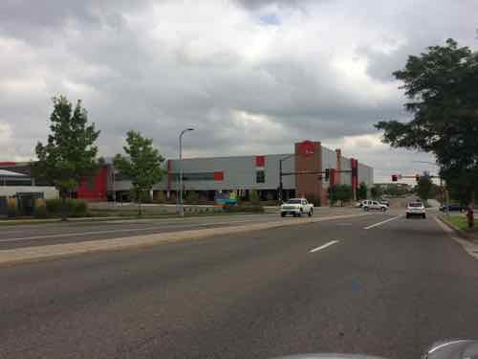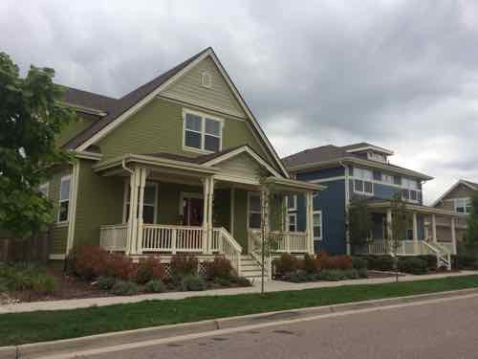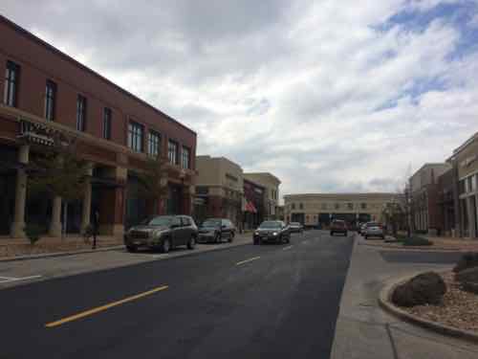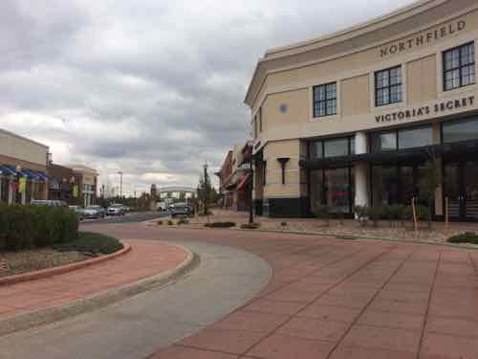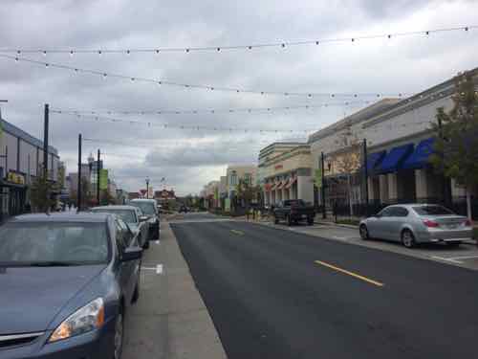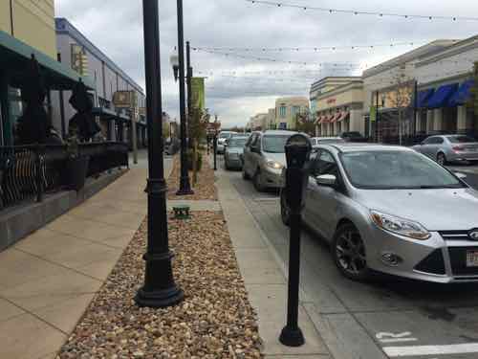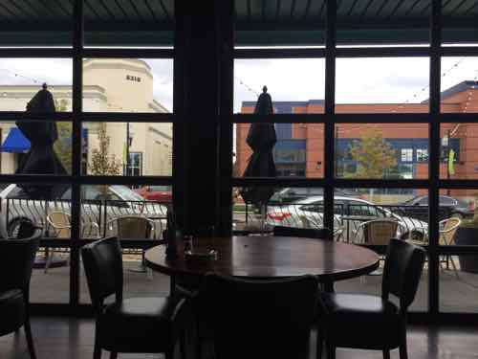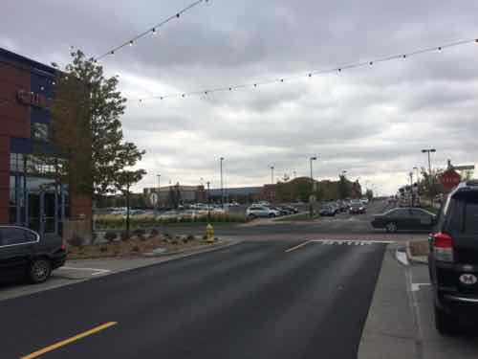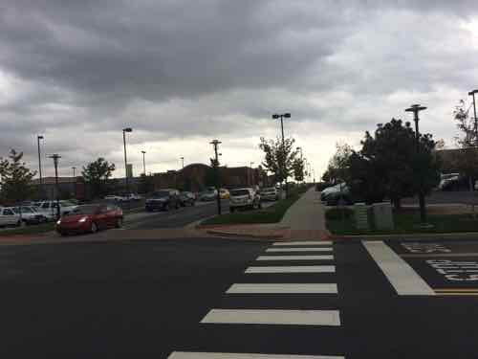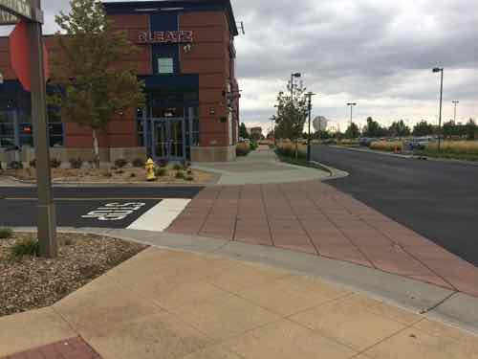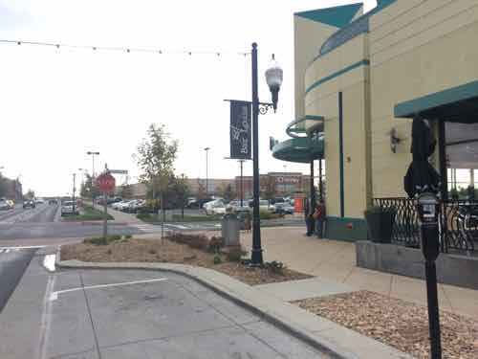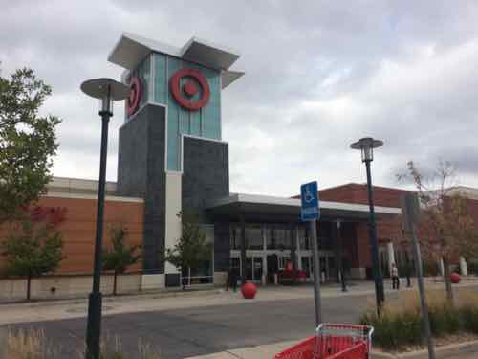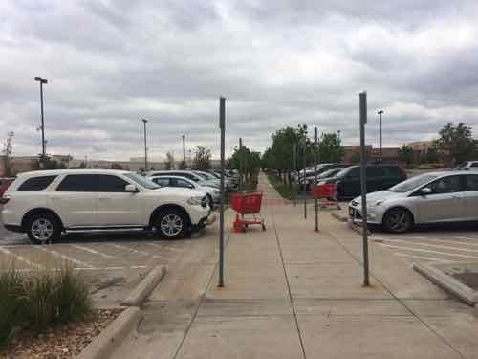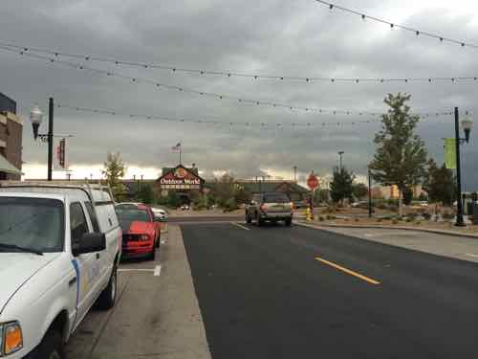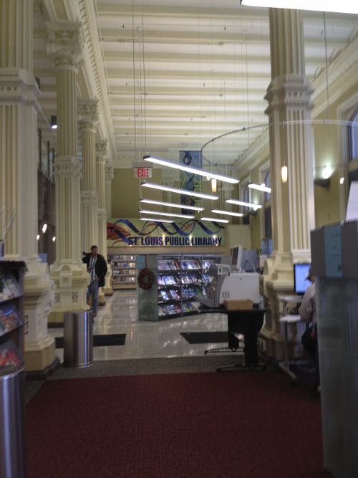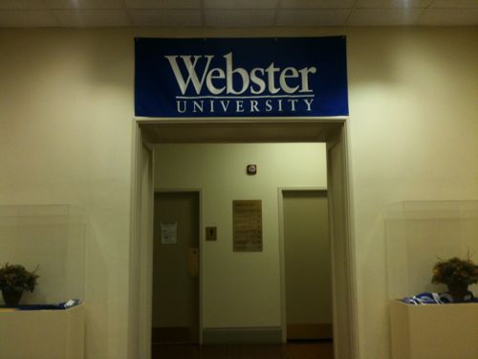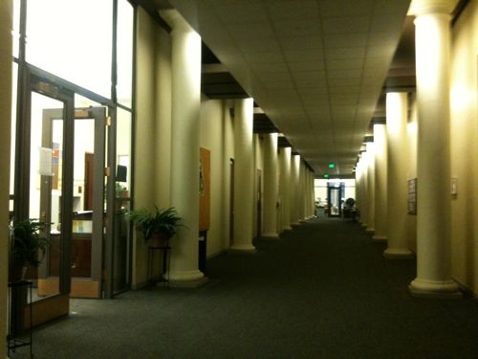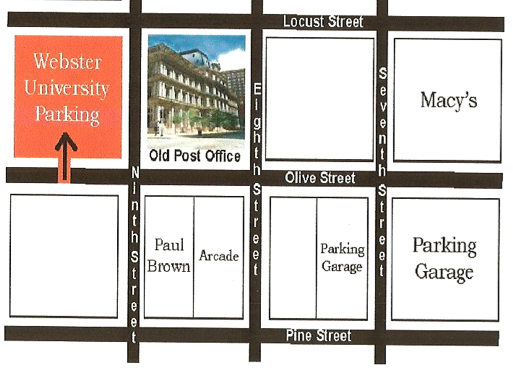St. Louis’ Latest Folly: New NFL Stadium
The Rams Task Force unveiled its proposal for a new open-air stadium in downtown St. Louis last Friday:
The proposed location of the new stadium is on the North Riverfront, adjacent to Laclede’s Landing, sitting on over 90 acres of privately and publicly owned property. The completion date would be set no later than 2020. (KSDK)
The reactions to Friday’s announcement of a proposal for a new stadium were swift and varied; some liked it, others habte it. It was suggested it’ll never happen, it’s just a way for politicians to say they tried their best to keep the Rams from leaving or Kroenke is set on LA, he’ll never go for it. Unlike when we failed to get an NFL expansion team and we had to attract an existing team, now all we need to do make the proposal attractive enough so the NFL owners don’t vote to allow the Rams to leave — except that Kroenke seems willing to build a new LA stadium, move the team, and fight his fellow NFL owners in court. The truth is likely a combination of all these.
Rather than rush out a post, I wanted to visit the area again in person before putting my thoughts down. My previous visit was in May 2012, passing through on Amtrak.
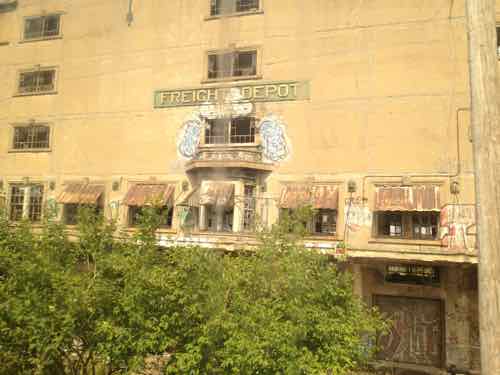
Hopefully this won’t go forward, but we must act as if it will to help block it.
- The proposal with images.
- Map link.
The good:
- Proposed stadium not within the CBD (Central Business District): I’ve been posting for years that NFL has no place in a CBD, they play too few games and the tailgate tradition means surface parking — both bad if you desire a 24/7 downtown. For these reasons, other cities have placed their stadiums just outside their CBD
- Recognition of need to connect two areas long separated by highway: Two long-neglected areas on each side of I-44, previously I-70, each need investment and access to each other.
- Open-air, dual use for soccer: Open air is much nicer than dark and closed (EJD), weather permitting. Major League Soccer (MLS) is expanding, we could get an expansion team if we build a stadium. This sounds vaguely familiar…
- Would retain the Ashley Street Power House, a city landmark.
And the bad:
- Bad use of public resources, see Nicklaus: Stadium may sparkle, but it’s not an investment: “St. Louis is being asked to pay dearly for the prestige of remaining an NFL city, so I think Peacock described his stadium plan accurately when he called it a “crown jewel.” A jewel can sparkle and make its owner feel good, but it’s hardly a productive use of half a billion dollars.”
- Would destroy recently completed (April 2013) $10 million+ transitional housing project called Stamping Lofts, halt plans for future phase to create urban farming jobs know as FarmWorks.
- Would destroy the unique Cotton Belt building (shown above), individually listed on the National Register of Historic Places for over a decade.
- Would destroy the William Kerr Foundation building, a state of the art green building.
- Would destroy the Laclede Power building.
- Would wipe out most of the North Riverfront Industrial Historic District & the North Broadway Wholesale and Warehouse District, both listed on the National Register of Historic Places,in 2003 & 2010, respectively.
- Would destroy numerous vacant warehouses that could be used for offices and/or residential.
- Would force numerous businesses to close or relocate.
- The railroad isn’t likely to agree to routing their track to the West of this new stadium, in a ditch. Leaders must’ve forgotten about the legal battles won by the railroad when designers want the track moved for the Arch, see tunnel.
- Although MetroBus service exists, light rail isn’t close.
Let’s take a look:
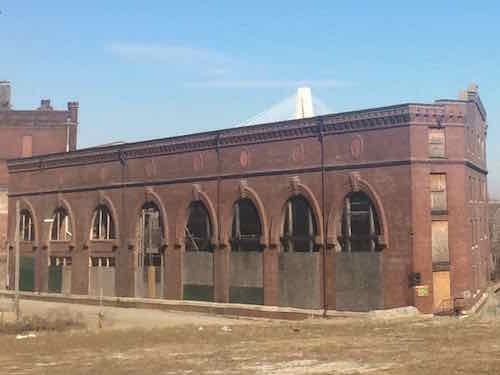
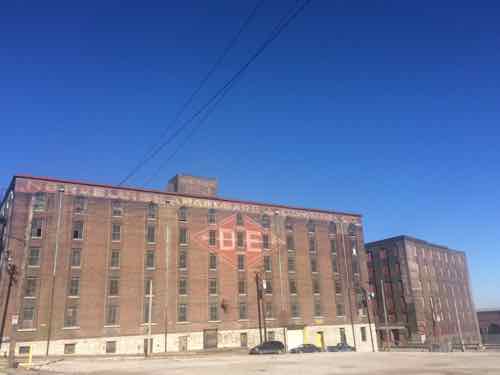
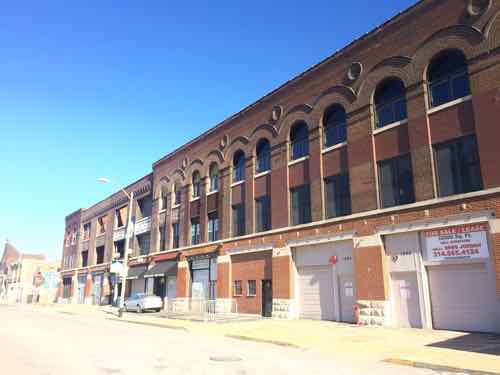
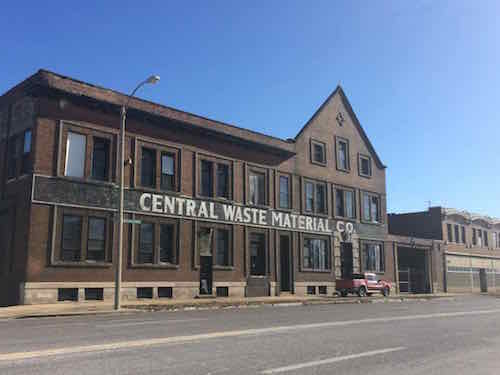
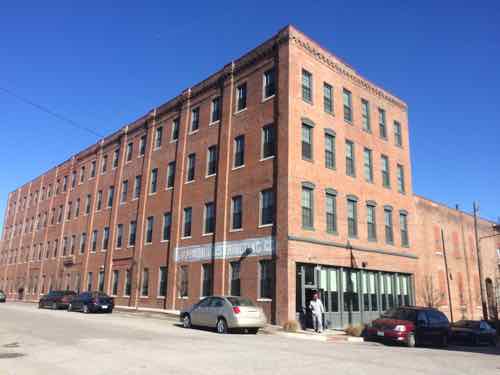
For years now this area has been coming together, with two National Register historic districts and one individually-listed building, substantial investments have been made to numerous buildings as a result. Don’t our leadership care about the investments, businesses, and year-round jobs? Sadly, as I pointed out yesterday, St. Louis began planning to raze a hotel less than a decade after it opened.
It also seems like every decade our leadership wants to raze a historic building — this would let them take away two entire districts and an individually-listed building. It’s been just over a decade since the wrecking ball began taking down the Century Building, so they’re on schedule I suppose. This area is also likely targeted because the owners of Lumière Place Casino and Hotels and Bissinger’s don’t like the rest of the area between them.
I’ll end with an open note to Rams owner Stan Kroenke:
Mr. Kroenke:
There are lots of large vacant sites in the St. Louis region where you could build a stadium. I say you build it because you’re a real estate developer, you know the value of owning the real estate. More importantly, I want you to own any new stadium so you’ll reinvest your profits in it as you see fit, also making it harder to walk away in 10-20 years.
You can do something else with your property in Inglewood, CA, but I think you already know prime property like that has many potential projects. Hell, build a stadium on it for another NFL team. But please, don’t accept the task force proposal — we’d lose too much and gain…more public debt.
So build elsewhere in the region or move the team back to LA!
— Steve Patterson
