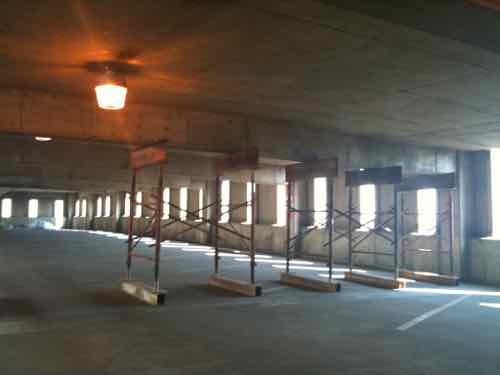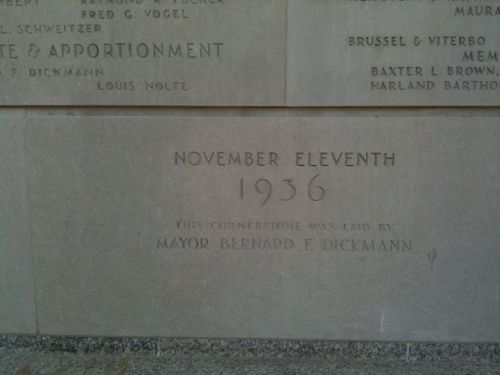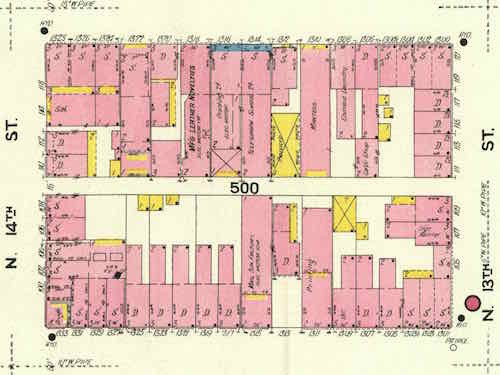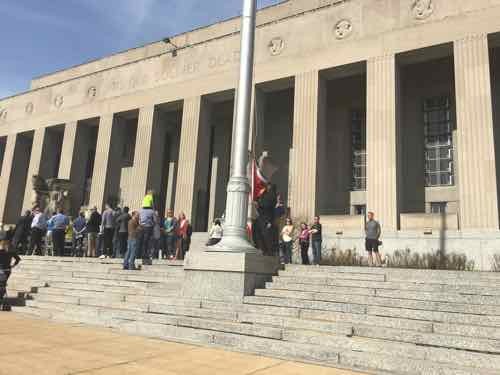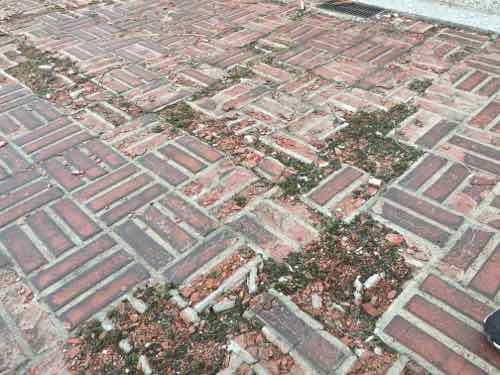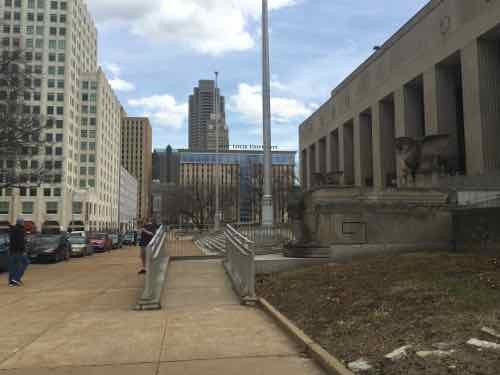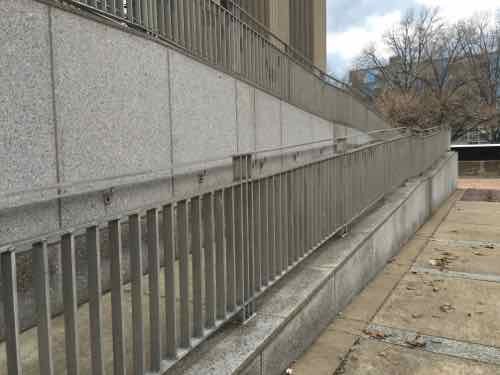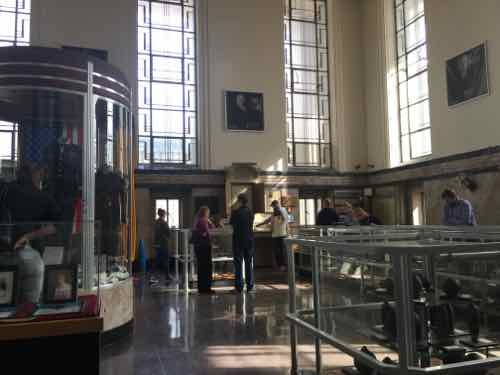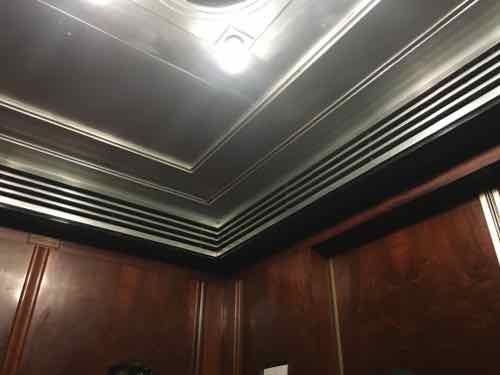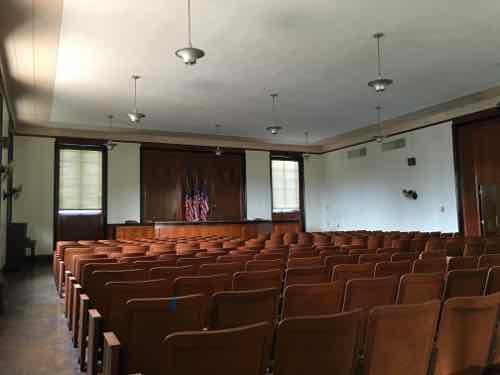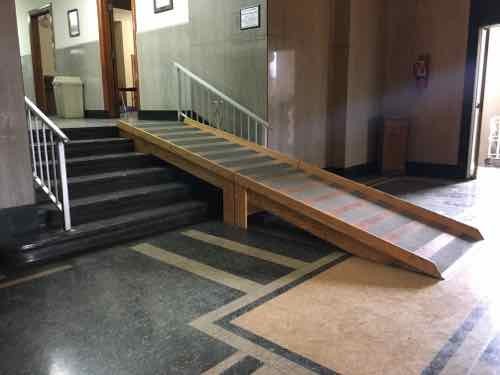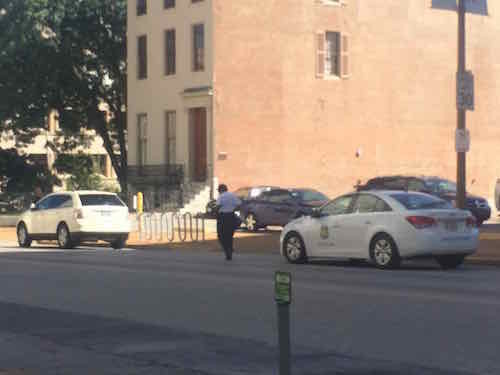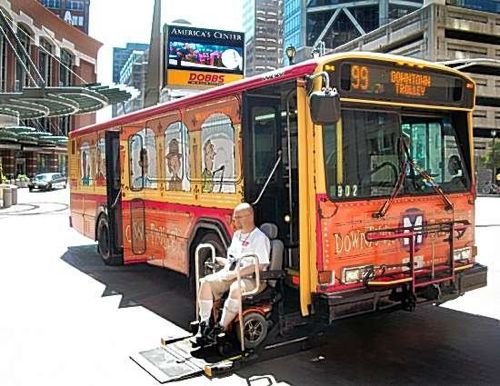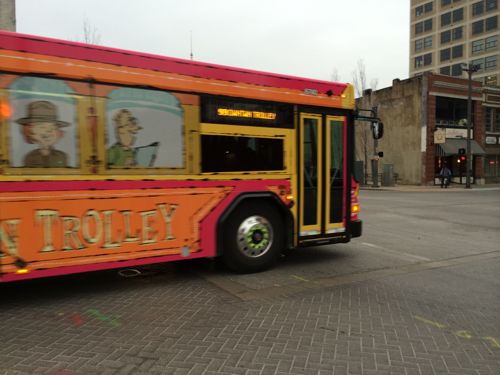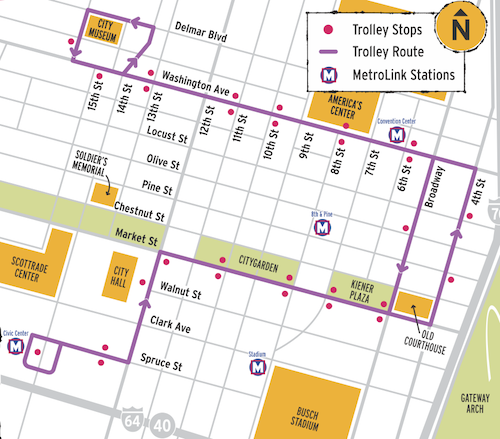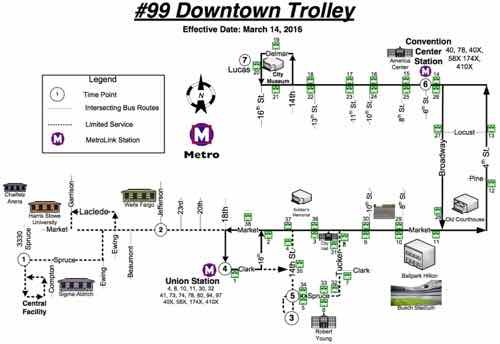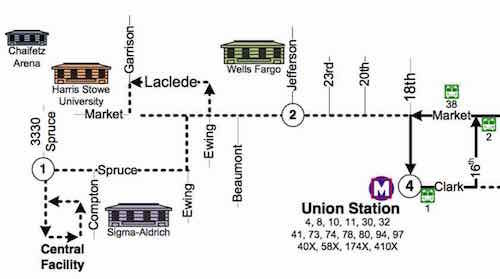$4.1 Million Dollar Judgement Against Owner of Condemned Parking Garage
In July 2014 the parking garage at Tucker & Locust closed for repairs. It seemed routine at the time.
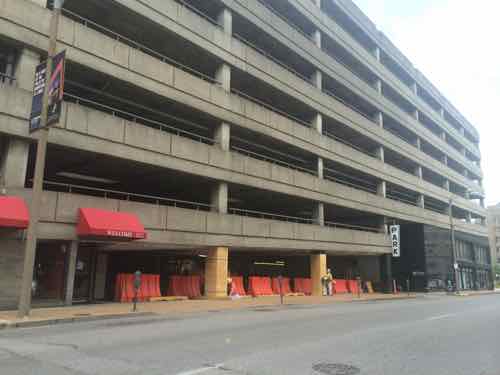
It turns out the damage to the post-tensioned structure was more extensive than originally known. Since my original July 2014 tweet, I’ve posted quite a bit about it:
- December 2014: Parking Garage Undergoing Time-Consuming Multi-Million Dollar Restoration; Businesses Closed, Jobs Lost
- April 2015: Parking Garage Repairs Halted, Emergency Structural Condemnation Issued
- July 2015: Car Hit Planters & Scaffolding Outside Condemned Parking Garage
- July 2015: Readers: New Building Should Replace Condemned Parking Garage
- January 2016: Court Documents Shed Some Light On Condemned Parking Garage
Central Parking System, who operated the garage, sued the owners — two LLCs that begin with Tucker Parking. Tucker Parking countersued.
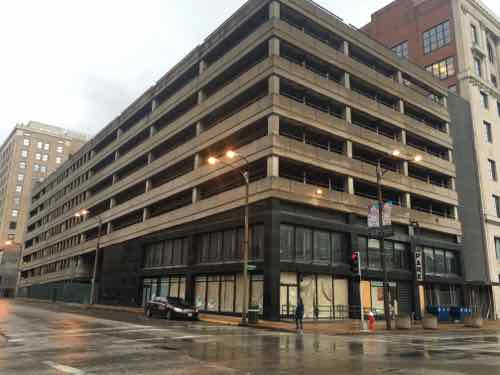
On March 22nd Judge Dowd ruled:
JUDGMENT IN ACCORDANCE WITH THE FINDINGS OF FACT AND CONCLUSIONS OF LAW SET FORTH IN THE COURT’S ORDERS OF OCTOBER 13, 2015 AND JANUARY 21, 2016, WHICH THE COURT EXPRESSLY INCORPORATES HEREIN, THE COURT ENTERS JUDGMENT AS FOLLOWS:
1. BY AGREEMENT OF THE PARTIES, THE COURT DISMISSES PLAINTIFF CENTRAL PARKING SYSTEM OF MISSOURI, LLC’S CLAIMS AGAINST DEFENDANTS TUCKER PARKING HOLDINGS, LLC AND TUCKER PARKING EQUITIES, LLC AND DECLARATORY JUDGMENT (COUNT I) AND BREACH OF LEASE (COUNT II) WITHOUT PREJUDICE.
So Central lost on their first two counts against Tucker. Let’s continue…
2. ON PLAINTIFF CENTRAL PARKING SYSTEM PARKING SYSTEM OF MISSOURI, LLC’S CLAIM AGAINST DEFENDANTS TUCKER PARKING HOLDINGS, LLC AND TUCKER PARKING EQUITIES, LLC FOR UNJUST ENRICHMENT (COUNT III), THE COURT ENTERS JUDGMENT IN FAVOR OF PLAINTIFF CENTRAL PARKING SYSTEM OF MISSOURI, LLC AND AGAINST DEFENDANTS TUCKER PARKING HOLDINGS, LLC AND TUCKER PARKING EQUITIES, LLC IN THE AMOUNT OF FOUR MILLION ONE HUNDRED SIXTY-ONE THOUSAND FOUR HUNDRED TWENTY-FOUR DOLLARS AND SEVENTY-SIX CENTS ($4,161,424.76).
Ouch. What is “unjust enrichment” anyway? The Wax Legal Dictionary defines it as:
The retention of a benefit conferred by another, that is not intended as a gift and is not legally justifiable, without offering compensation, in circumstances where compensation is reasonably expected.
The elements of a cause of action for unjust enrichment are: the enrichment of the party accused of unjust enrichment; that such enrichment was at the expense of the party seeking restitution; and the circumstances were such that in equity and good conscience restitution should be made. An additional requirement is that the party accused of unjust enrichment must know of the benefit conferred; to ensure that the benefit was not foisted on the recipient and is something for which compensation is reasonably expected.
Recovery on a theory of unjust enrichment typically occurs where there was no contract between the parties, or a contract turns out to be invalid.
The specifics of this principal aren’t clear to me from the ruling.
3. ON DEFENDANTS TUCKER PARKING HOLDINGS, LLC AND TUCKER PARKING EQUITIES, LLC’S COUNTERCLAIM AGAINST PLAINTIFF CENTRAL PARKING SYSTEM OF MISSOURI, LLC FOR BREACH OF LEASE (COUNT I), THE COURT FINDS IN FAVOR OF PLAINTIFF CENTRAL PARKING SYSTEM OF MISSOURI, LLC IN PART AND IN FAVOR OF DEFENDANTS TUCKER PARKING HOLDINGS, LLC AND TUCKER PARKING EQUITIES, LLC IN PART. SPECIFICALLY, TO THE EXTENT DEFENDANTS BASE THEIR BREACH OF LEASE CLAIM ON CENTRAL PARKING’S ALLEGED OBLIGATION TO REPAIR THE GARAGE’S POST-TENSIONING SYSTEM BEFORE THE END OF THE LEASE TERM, THE COURT FINDS IN FAVOR OF PLAINTIFF CENTRAL PARKING SYSTEM OF MISSOURI LLC. TO THE EXTENT DEFENDANTS BASED THEIR BREACH OF LEASE CLAIM ON CENTRAL PARKING’S ALLEGED OBLIGATION TO REPAIR DETERIORATION OR DELAMINATION TO THE GARAGE’S CONCRETE SURFACE BEFORE THE END OF THE LEASE TERM, THE COURT FINDS IN FAVOR OF DEFENDANTS TUCKER PARKING HOLDINGS, LLC AND TUCKER PARKING EQUITIES, LLC. HOWEVER, THE COURT FINDS THAT TUCKER CANNOT PROVE ANY DAMAGES FOR THIS BREACH BECAUSE, AS SET FORTH IN THE COURT’S ORDER OF OCTOBER 13, 2015, THE GARAGE IS AT THE END OF ITS USEFUL LIFE, THE GARAGE’S POST-TENSIONING SYSTEM IS BEYOND REPAIR, AND THE FAILURE OF THE POST-TENSIONING SYSTEM WAS DUE TO NORMAL OR ORDINARY “WEAR AND TEAR.” AS A RESULT, THE COURT ENTERS JUDGMENT IN FAVOR OF PLAINTIFF CENTRAL PARKING SYSTEM OF MISSOURI, LLC AND AGAINST DEFENDANTS TUCKER PARKING HOLDINGS, LLC AND TUCKER PARKING EQUITIES, LLC.
Above we can get the message — the garage can’t be repaired.
4. ON DEFENDANTS TUCKER PARKING HOLDINGS, LLC AND TUCKER PARKING EQUITIES, LLC’S COUNTERCLAIMS AGAINST PLAINTIFF CENTRAL PARKING SYSTEM OF MISSOURI, LLC FOR WASTE (COUNT III), NEGLIGENCE (COUNT IV), AND DECLARATORY JUDGMENT (COUNT V), THE COURT ENTERS JUDGMENT IN FAVOR OF PLAINTIFF CENTRAL PARKING SYSTEM OF MISSOURI, LLC.
5. BY AGREEMENT OF THE PARTIES, THE COURT DISMISSES DEFNDANTS TUCKER PARKING HOLDINGS, LLC AND TUCKER PARKING EQUITIES, LLC’S COUNTERCLAIM AGAINST CENTRAL PARKING CORPORATION FOR SUIT ON GUARANTY (COUNTII), WITHOUT PREJUDICE.
6. COSTS ARE ASSESSED AGAINST DEFENDANTS TUCKER PARKING HOLDINGS, LLC AND TUCKER PARKINGS EQUITIES, LLC PURSUANT TO RULE 77.01. SO ORDERED: 32929-JUDGE DAVID L. DOWD
So who owns this garage, who is behind these two Tucker Parking LLCs?
Both were created in Missouri on April 19, 2007, indicating a home state in Delaware. TUCKER PARKING EQUITIES LLC was formed in Delaware two days earlier. City records indicate tax bills are mailed to 24 Church Street, Montclair NJ.
The legal battle may continue for a while. Still, we can accept some facts:
- The existing garage is unusable, it’ll need to be razed eventually.
- The owner isn’t in St. Louis.
- The owner of the adjacent former Post-Dispatch building would like to have parking for tenant use.
- Many downtown residents, myself included, don’t want any surface parking or even more obvious parking garages.
I contacted 7th Ward Alderman Jack Coatar via email, who said:
It is my understanding that this garage has reached the end of its lifespan and that it would be extremely expensive to shore up this garage and make it safe to use. I would like to see the garage demolished and replaced with another parking structure that includes a first floor retail component.
I would like the development committee of the Downtown Neighborhood Association’s Planning and Zoning Committee to take an active role in the planning for any future use of this site.
If a new garage is built, I’d like it to be enclosed with an exhaust system rather than being open.
— Steve Patterson
