St. Louis’ Court of Honor, Part 1 — Background
St. Louis’ “Court of Honor” is an outdoor war memorial in the block bounded by Market, 13th, Chestnut and 14th, this is the block directly south of the WWIÂ Soldiers’ Memorial.
The Court of Honor was designed by architect Eugene Mackey, Jr. and sculptor Hillis Arnold in the Italian Monumental Architecture style and was first created to honor those who were killed during World War II. The center piece of the court is the forty-foot limestone pillar decorated with bas-relief images of soldiers in battle. The pillar itself is designed to resemble a bayonet that has been broken, symbolizing the end of hostilities. Facing the Court of Honor, are the beautiful sculptures by Walker Hancock at the Soldier’s Memorial Military Museum and depict the four virtues of a World War I soldier: Courage, Vision, Loyalty and Sacrifice. Upon completion, the Court of Honor was dedicated and opened to the public on Memorial Day of 1948 with the commemoration of “To our sons and daughters who gave their lives for God and Country.†In the following years, memorials to those St. Louisans who were killed in the Korean and Vietnam Wars were added as bookends the far end of the court. (Source)
The design is respectful of the purpose but is still modern looking after more than six decades. I’m bringing up this block now because a group wants to add memorials to honor those killed in our last three wars: Desert Storm/Desert Shield, Operation Iraqi Freedom, & Operation Enduring Freedom (still ongoing). I posted about their effort last May.
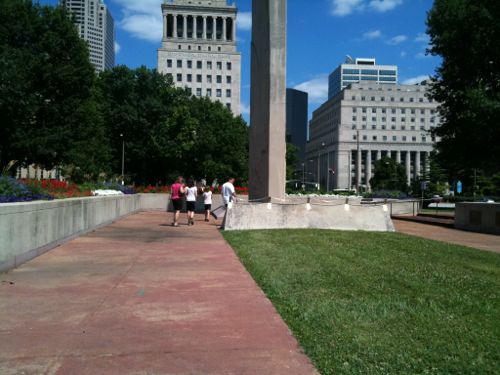
Last week they presented their concept to the Gateway Mall Advisory Board, of which I’m a member. Their proposal will be part 2, tomorrow. In short, I was very disappointed by their concept. I’ll get into that in part 2. Â Today’s post is the background needed for tomorrow.
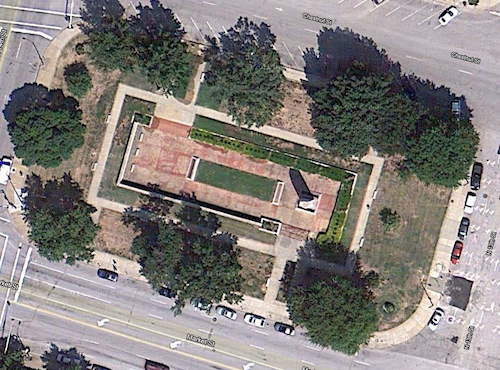
The design is centered in the block but it isn’t symmetrical. It’s a sophisticated design and a nice contrast to the formal symmetry of the Soldiers’ Memorial to the north.
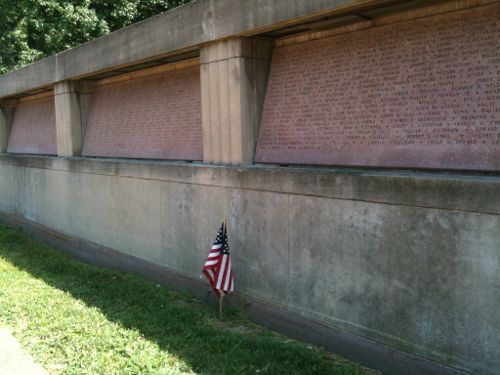
Decades before the Vietnam Memorial in Washington D.C., the names of those killed in WWII are presented on a wall.
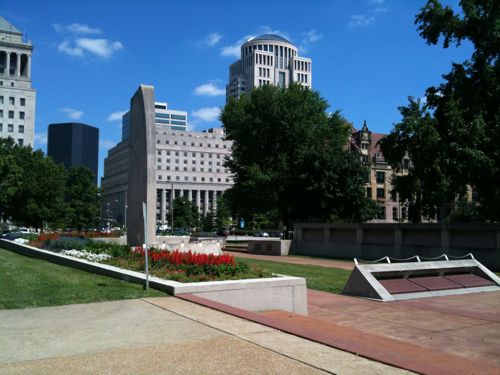
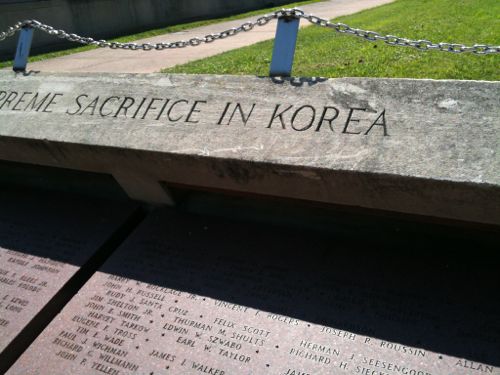
The Korean & Vietnam war additions weren’t added until 1979 — not long after the latter but decades after the former.
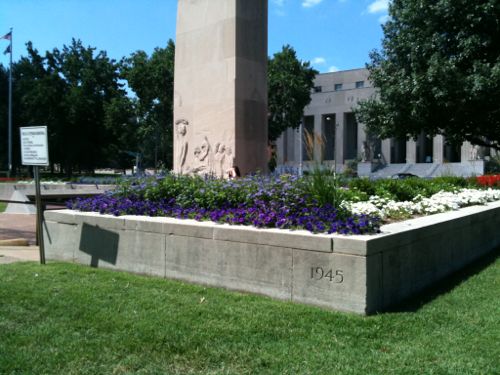
The Court of Honor is entered from the south or north. The only wheelchair ramp is at the south entrance, a modification to the original design. Thus for me I consider the south entrance the main entry. This entry also directs you to the beautiful limestone pillar first.
Ninenet (KETC) did a great piece on the Court of Honor:
httpv://www.youtube.com/watch?v=BJHdXk-tYk4
Tomorrow I’ll show you the proposed addition to the block and outline my thoughts.
– Steve Patterson