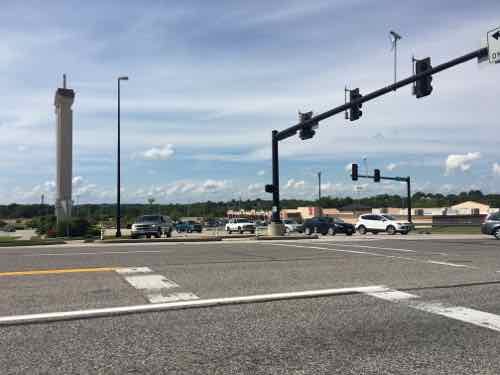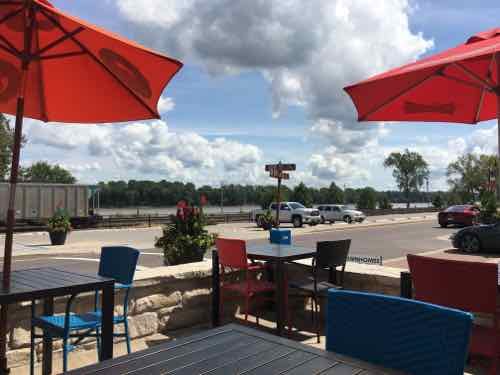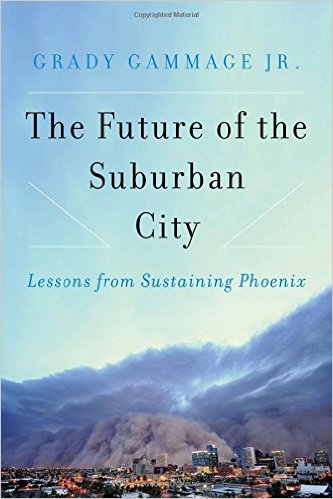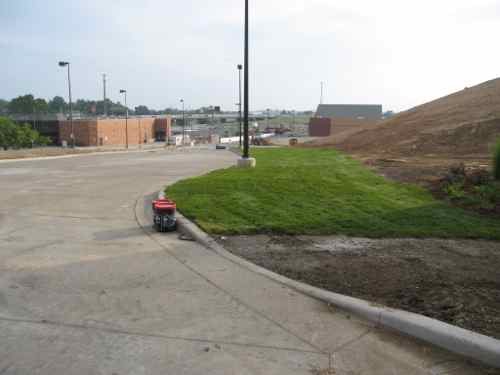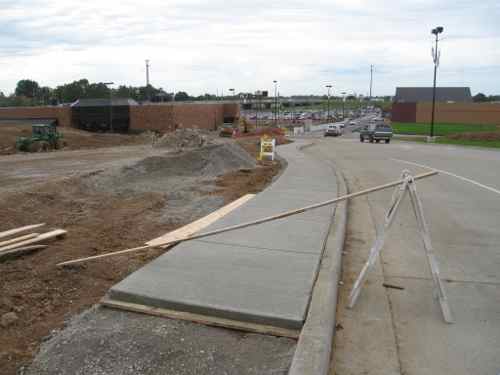Jamestown Mall Site Part 1: Analyzing the Site, Problems, and Options
My blog posts about Jamestown Mall are few. In 2011 a poll followed by the poll results with a few thoughts. In 2016 I posted that it had been two years sine the mall permanently closed. My 2011 visit was done while the mall was open, I arrived via MetroBus using my power wheelchair. As it had been over a decade since my last visit, we recently drove up to the dead mall to reacquaint and get current photos. Driving allowed me to take in more of the overall area.
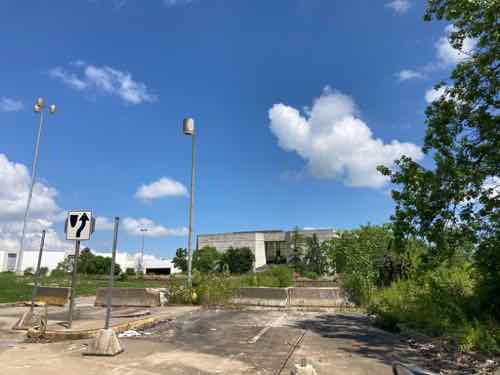
Some things have changed in the last decade, others have not. Today I want to share with you my approach to analyzing the site, its surroundings, listing the various problems I see, and what options exist for moving forward. The 2nd part will be my conclusion, offering a solution.
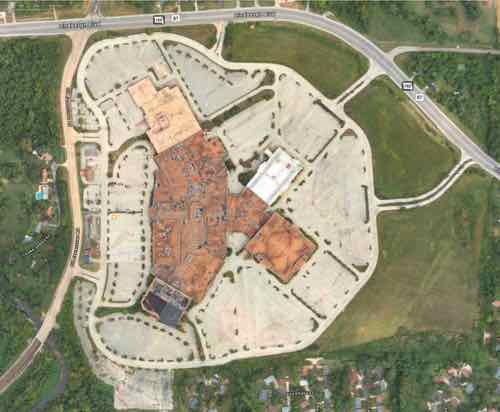
First, a little history courtesy of Wikipedia:
Construction began on the mall in 1972. Its anchor stores at the time were Sears and Stix Baer & Fuller, a local chain based in nearby St. Louis. The Stix store was converted to Dillard’s in 1984 after Dillard’s acquired the chain. Famous-Barr (now Macy’s) was added as a third anchor in 1994, and two years later, JCPenney relocated to the mall from an existing store in Florissant. A movie theater was also added in the 1990s.
Jacobs Group sold the mall to Carlyle Development Group in 2003. At the time, the complex was approximately 30 percent vacant. In April 2006, Dillard’s Inc. announced the closure of the Jamestown Mall store, and Sears closed two years later.
Carlyle announced redevelopment plans in 2008. Under these plans, the former Dillard’s would be converted to offices, and its wing would be closed to retail. A year later, St. Louis County hired researchers from the Urban Land Institute to analyze the mall’s viability as a retail center. The study found that the center was no longer viable as a shopping mall because it overlapped with existing retailers in the area. These plans were canceled in 2009 when the mall developers lost financial support from the county following an attempt to auction the former Dillard’s store. Further plans in 2010 called for the demolition of everything except the JCPenney and Macy’s stores, with the rest of the complex to be re-developed as a mixed-use center. In June 2011, a furniture store called Central States Liquidation opened in the former Dillard’s. The JCPenney Outlet store, which was renamed JC’s 5 Star Outlet, csed in late 2013.
In late 2012, gas service to the mall was shut off but later restored. The mall’s closure was announced in November 2013 due to the heat being shut off. The closure of the Macy’s store was announced in January 2014, leaving the mall with no anchors. Jamestown Mall finally closed it doors on July 1, 2014.
For a long time one or more anchor stores had different owners than the remainder of the mall, but in 2017 the St. Louis County Port Authority acquired ownership of the mall and parking to make redevelopment easier. The exception is a small outparcel strip between the two driveways connections to Old Jamestown Rd., on the west side of the site. Appropriately, this is owned by a funeral home.
Here are some basics for analysis:
- Municipality: None, unincorporated St. Louis County
- School District: Hazelwood
- Fire Protection District: Black Jack
- Mall building: 422,533 square feet
- Main site: 142.42 acres
- Outlot building: 2,509 square feet
- Outlot site: 2.09 acres
- Total area of combined site: 144.51 acres (0.2258 square miles)
- Site access points: seven total from public streets, five mall drives plus two dead end streets in Fox Manor subdivision. One of the five mall drives includes a signalized intersection. Photos of each below.
- Surrounding areas include older & newer suburban housing, largely stable middle class. Part of the surroundings become rural very quickly. The area is lacking a major grocery, the nearest is 3.6 miles from the site.
- Vehicular access is excellent, but pedestrian access is poor. The only pedestrian access is the public sidewalk on the east side of Old Jamestown Rd., this connects to the south. There are numerous MetroBus stops in both directions along Highway 67 (aka Lindbergh Blvd) but no pedestrian infrastructure exists to get to/from the stops. Photos of some orphaned bus stops below.
- Topography: Mostly flat where mall sits, otherwise gently sloping downhill to the south. Prior to the mall the area was rural, with ponds and nothing altering the natural flow of rainwater to Coldwater Creek on the south, just beyond the site boundaries. The topography isn’t what it was before the mall, it was changed to create a mostly level spot for the building a parking lots.
By comparison the mixed-use Streets of St. Charles project is 27 acres. Again, the Jamestown Mall site is 144.51 acres — more than 5 times larger!
The most recent proposal was for the mall site a massive warehouse operation, which was met with local opposition.
The St. Louis County Port Authority, which owns the 145-acre site near Missouri highways 67 and 367, will issue a request for proposals next month for a contractor to abate the property, Chairman John Maupin said, calling it the first step to tearing down the former mall building.
Demolition would be a “very expensive process,” Maupin said, but it is necessary to attract potential buyers, as the building is blighted “beyond any sort of redemption. Pressed for a cost estimate, Maupin said clearing the entire site could cost up to $10 million.
The announcement comes a week after a Kansas City-based developer’s plans to turn the mall into a large warehouse site were scrapped amid opposition by Councilwoman Shalonda Webb, who represents the area. Webb said residents overwhelmingly prefer a mixed retail site or community center. (Post-Dispatch)
I’m very happy the awful warehouse proposal is dead, and glad the old mall will be razed and the site cleaned up. It’s excellent area residents didn’t give into the tired notions that “anything is better than nothing” and “anything is better than what it there now.”
So what are the options:
One option is do nothing after demolition, let nature take over the land again. Another is to reopen it up to bidders for whatever they propose. A variation is reopen for bidders with some limitations, such as including a mixed-use component. It’s very clear the area residents prefer a mix-use project, not a single use. They also would like a grocery store, which is necessary given how far away the nearest is.
In the meantime, below are recent photo of the 7 site access points. Also below are examples of bus stops just on a highway shoulder.
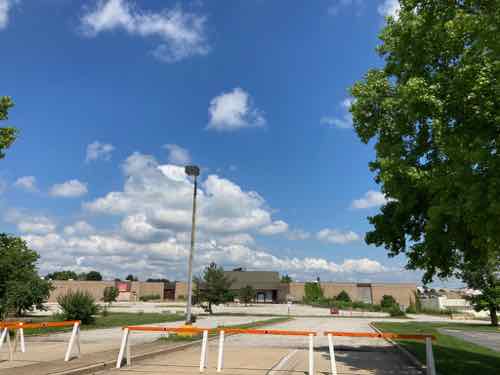
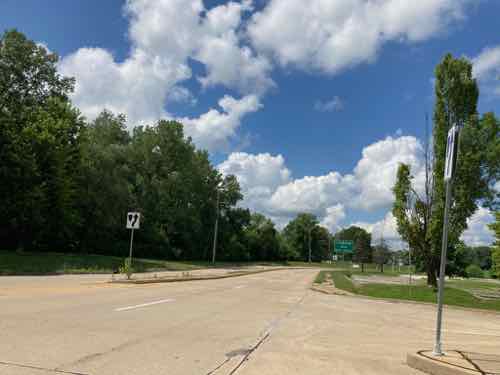
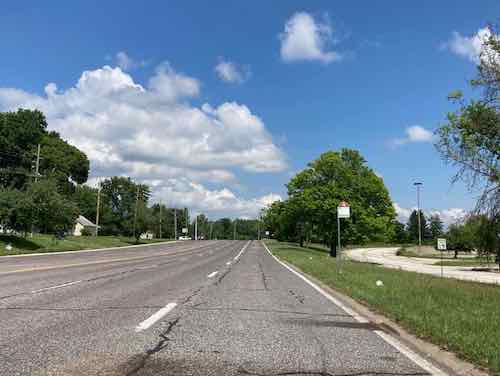
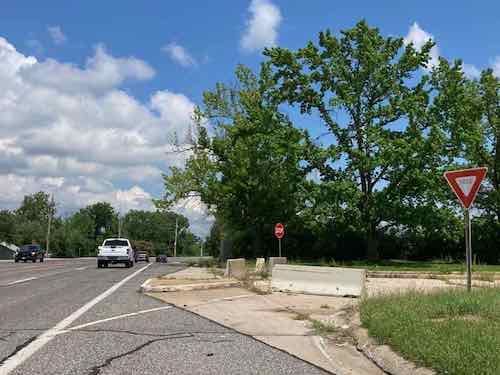
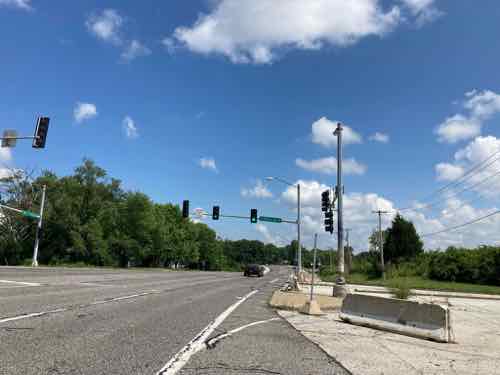
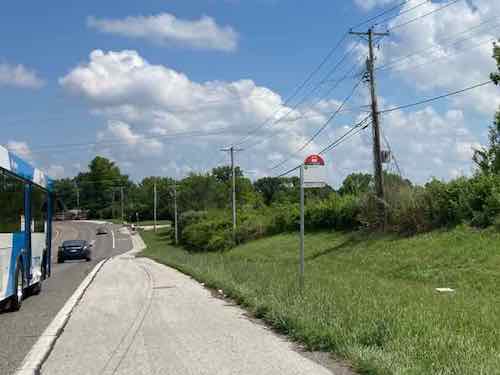
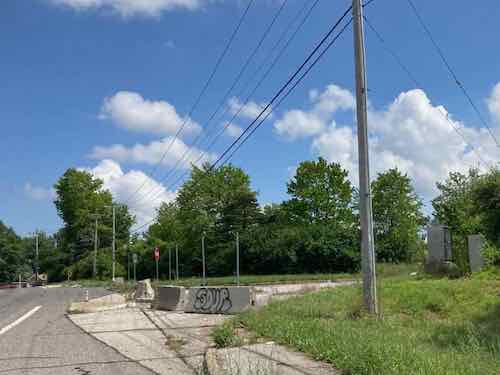
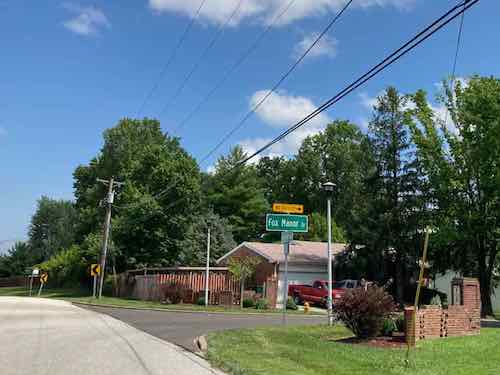
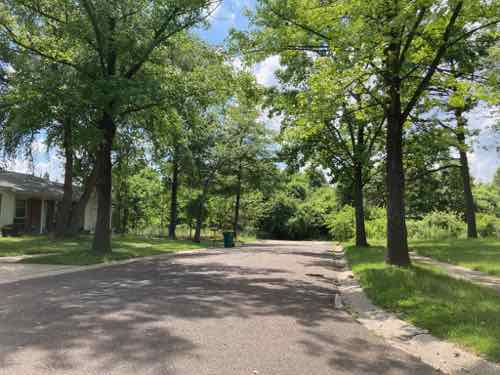
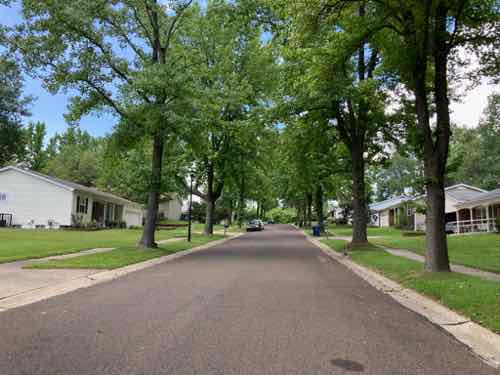
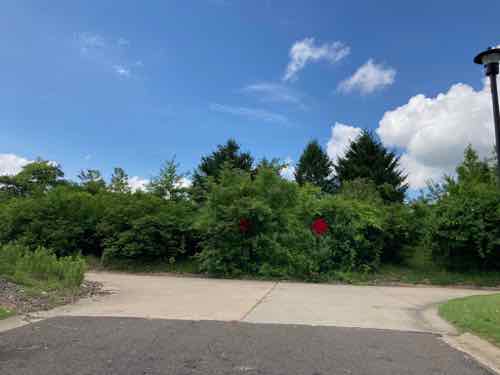
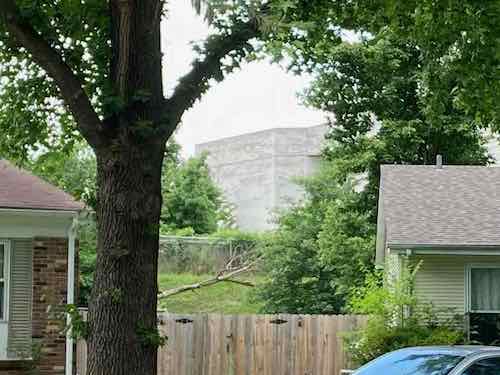
In part 2 I’ll explore my preferred option.
— Steve Patterson
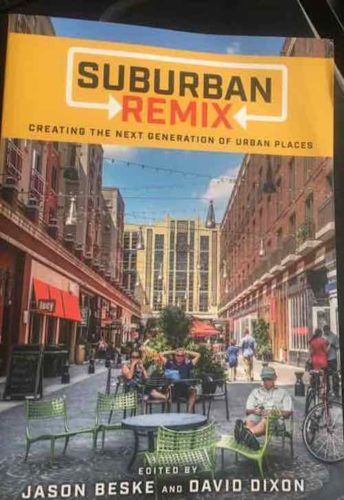 The book I want to share with you today is about one of my favorite subjects — what to do with millions of acres of suburban sprawl.
The book I want to share with you today is about one of my favorite subjects — what to do with millions of acres of suburban sprawl.