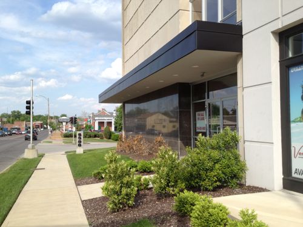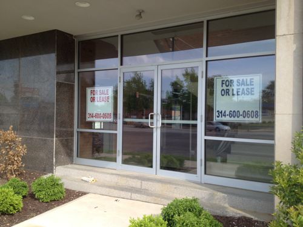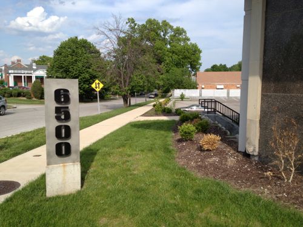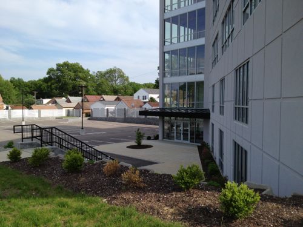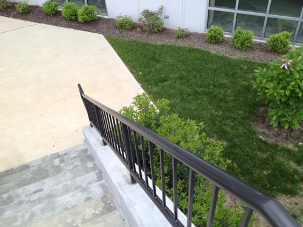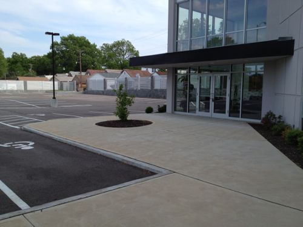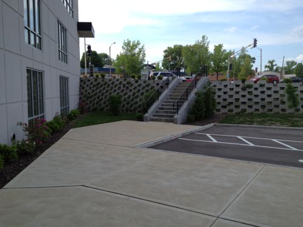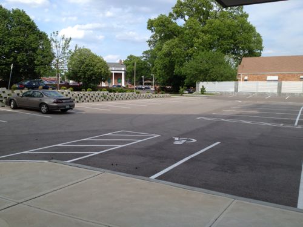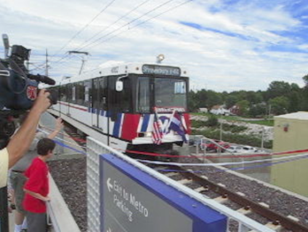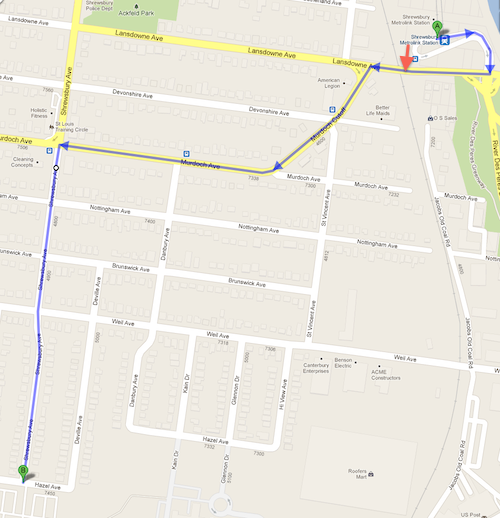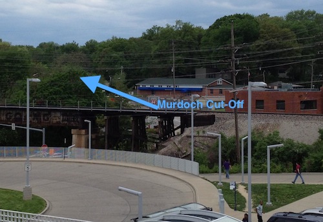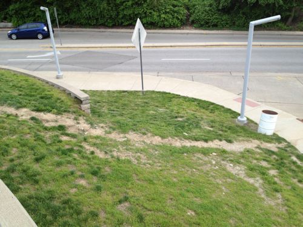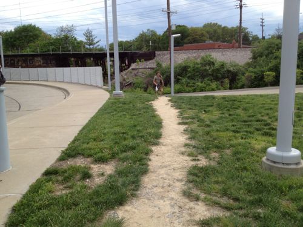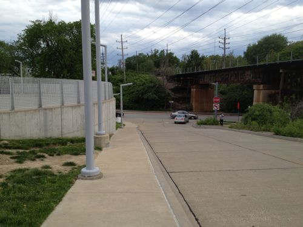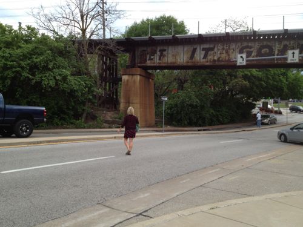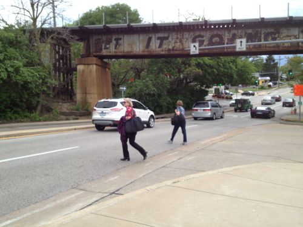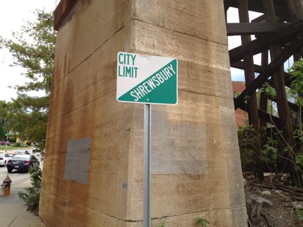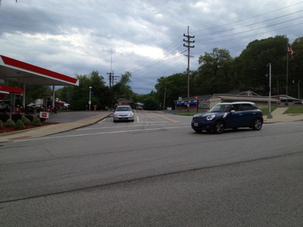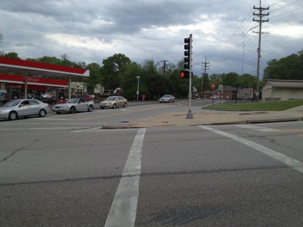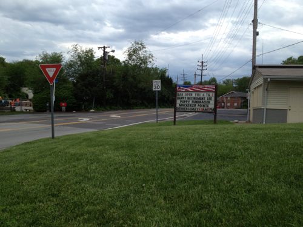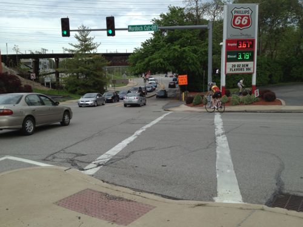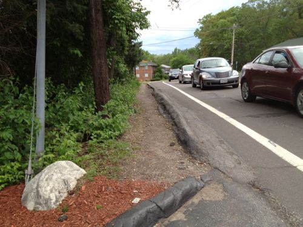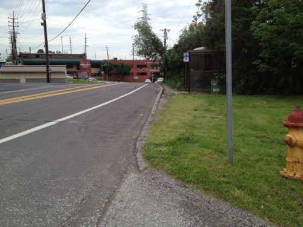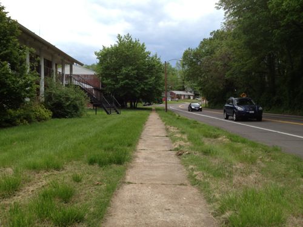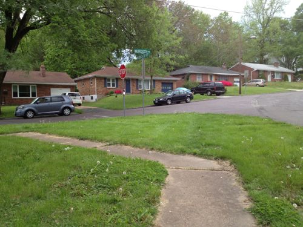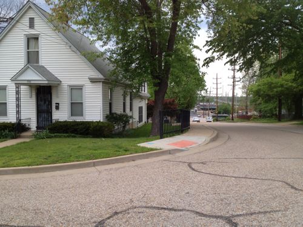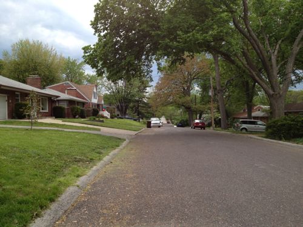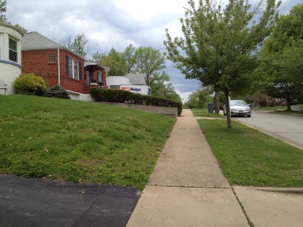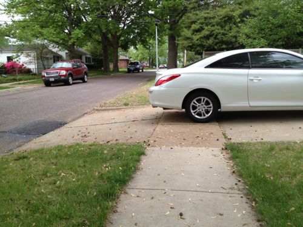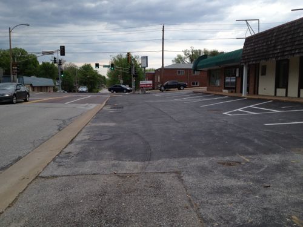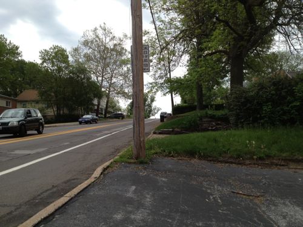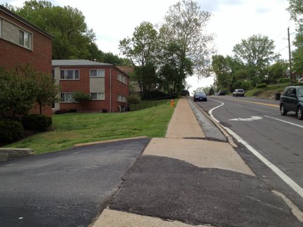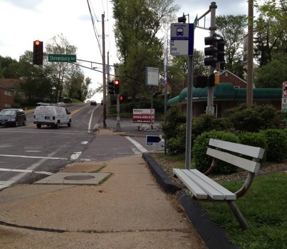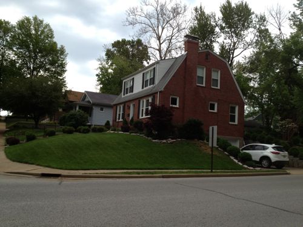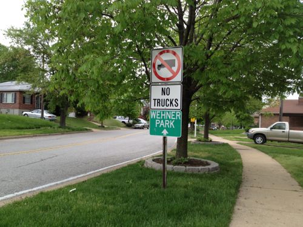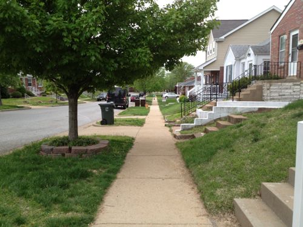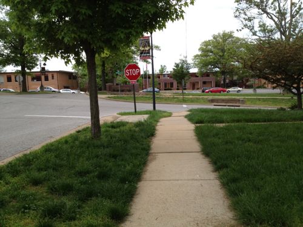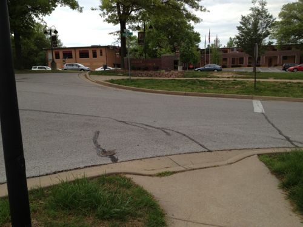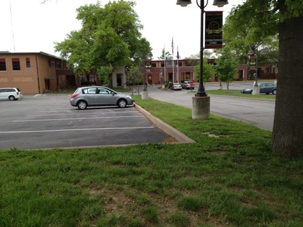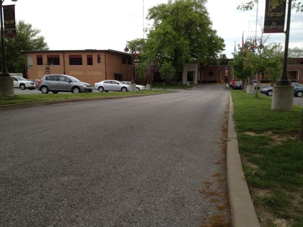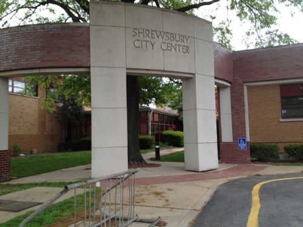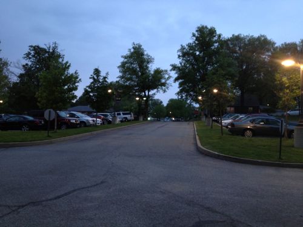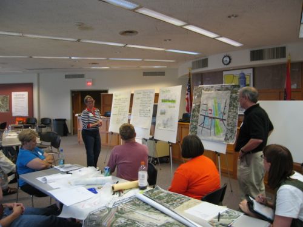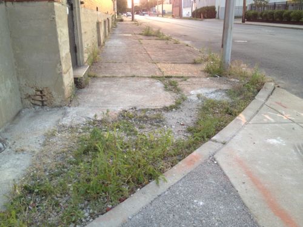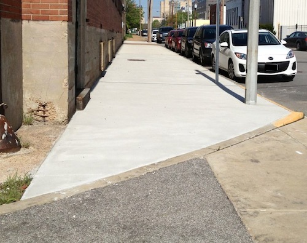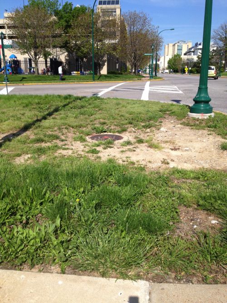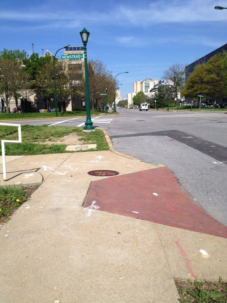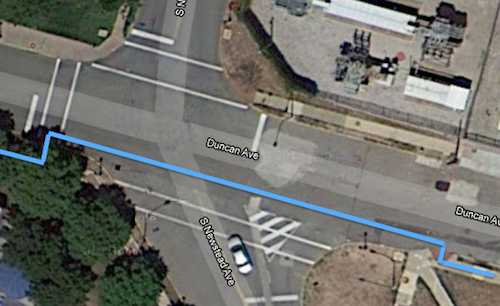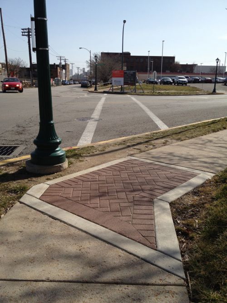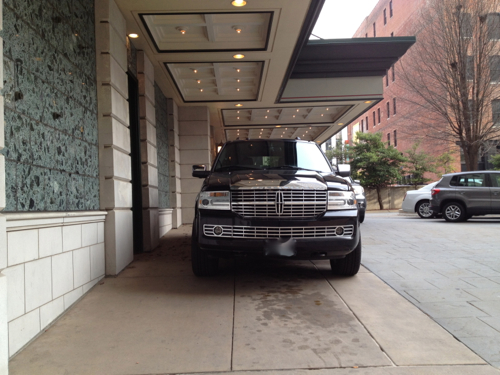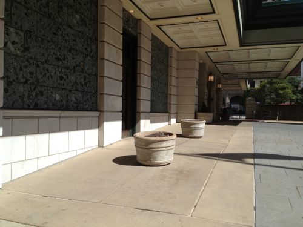County Market Near Downtown Springfield IL Retrofits A Pedestrian Route
In March I posted about a new grocery store on the edge of downtown Springfield IL (map) that anticipated many customers on foot, but they expected these pedestrians to either use the automobile driveways or walk over curbs and through grass & lots of parking. A few days after my post, Springfield Journal-Register columnist Dave Bakke wrote Some criticisms of Springfield justified mentioning my criticism, later Bakke followed up with Critique of Springfield’s image touches nerve.
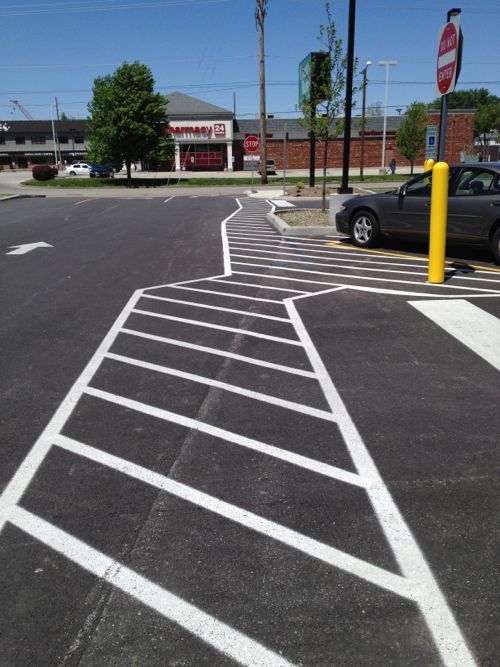
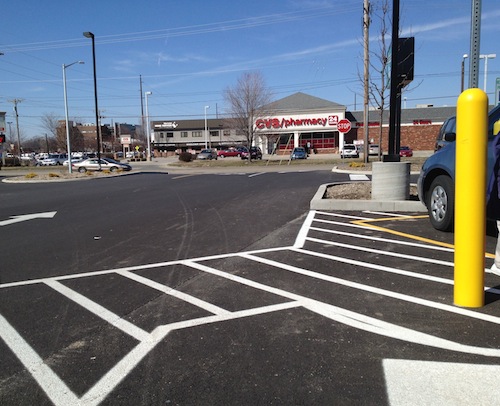
From this angle the change isn’t significant, no paint on asphalt will keep a distracted driver from hitting a pedestrian. But look out toward the street and you’ll see new concrete.
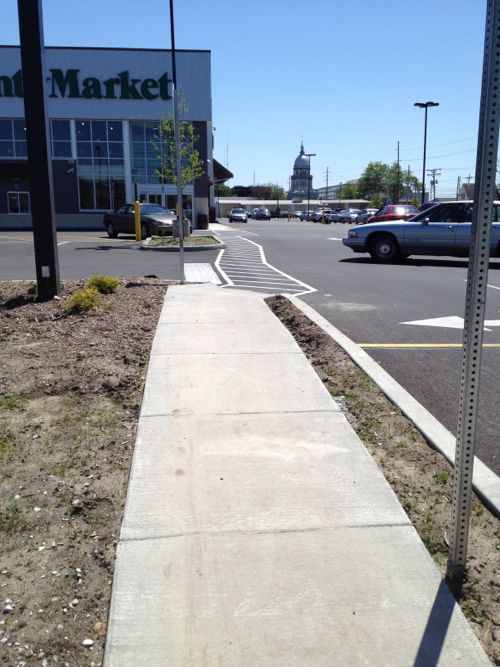
I appreciate the after the fact gesture, but this is a good example why pedestrian access, just like automobile access, must be planned from the beginning. The new concrete walk does not meet ADA guidelines, it is too steep in places. I didn’t have my digital level with me on our Mother’s Day trip, but I could tell by walking it.
This route shown above is a consolation prize for pedestrians, it connects to Carpenter St only, not to 2nd St. Even if they retrofitted a route to 2nd it still wouldn’t be considered pedestrian-friendly. As I pointed out in my original post, the County Market in Champaign-Urbana is the model that should’ve been built in Springfield. It was built on a corner with direct access from both sidewalks. It also has a parking lot behind the building, with another entrance. Same number of entrances as the Springfield location, just arranged so customers arriving on foot or car are equally accommodated.
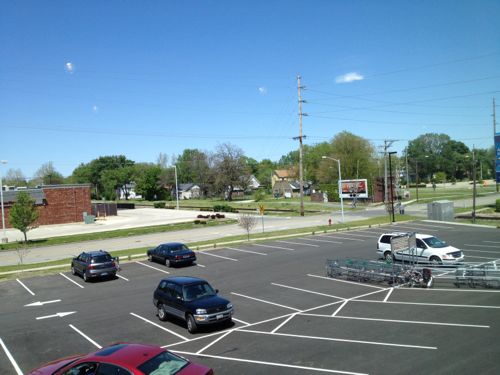
Springfield, like St. Louis and most cities, should not allow parking between the public sidewalk and buildings in areas where they seek to be pedestrian-friendly. In all other areas where public sidewalks are present/required they should require developers to actually connect to them. Public sidewalks are not window dressing, people actually use them.
If motorists were treated like pedestrians, no parking lot would have a driveway connecting to the public street. You’d be forced to drive over multiple curbs and through grass. All cars could be able to enter & exit, but 4X4 vehicles would have an easier time. While people could use parkings lot this way, they’d soon realize it wasn’t friendly and is potentially damaging their vehicle. Those with high-clearance SUVs wouldn’t understand why a person driving a vintage MG Midget would complain, besides how often do you see one of those on the road… Why build costly driveways for the few people who have low cars?
Municipal zoning & building codes in cities coast to coast go to great lengths to detail every aspect of our arrival at developments by car: driveways, width of aisles, parking space dimensions, number of spaces, etc. Few say a word about arrival on foot.
It is no wonder so few people walk given our built environment.
— Steve Patterson
