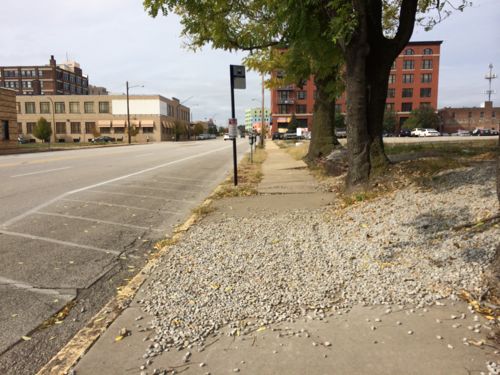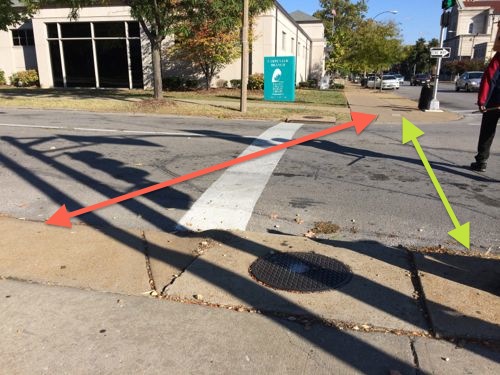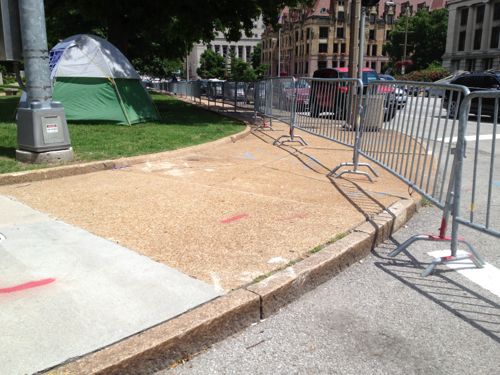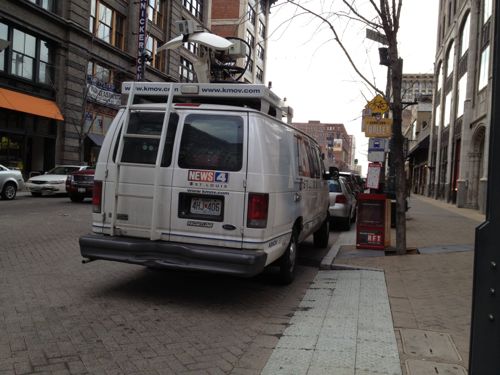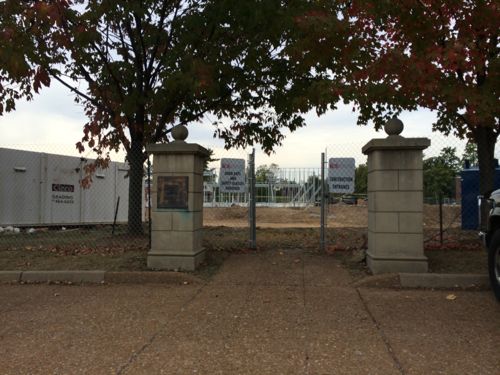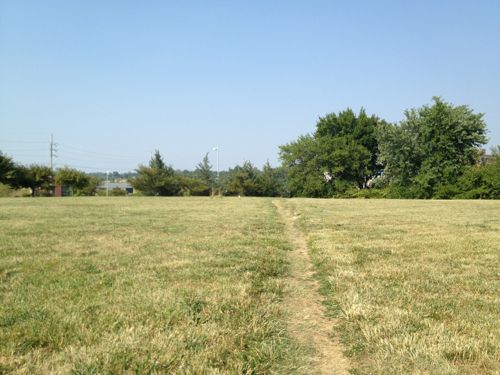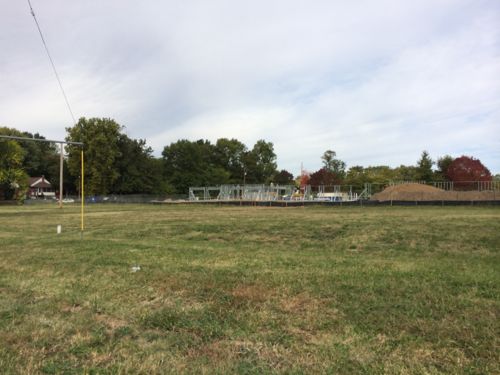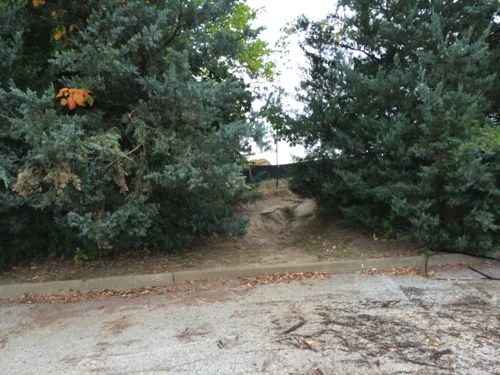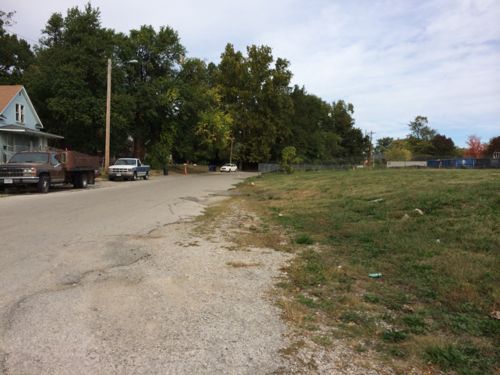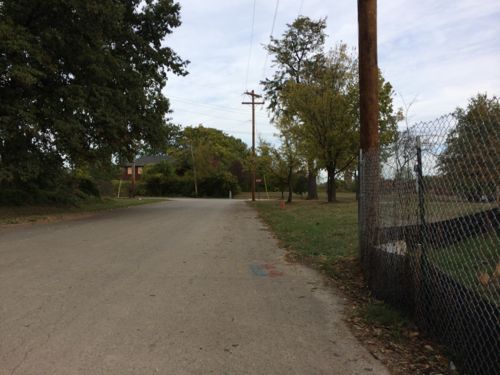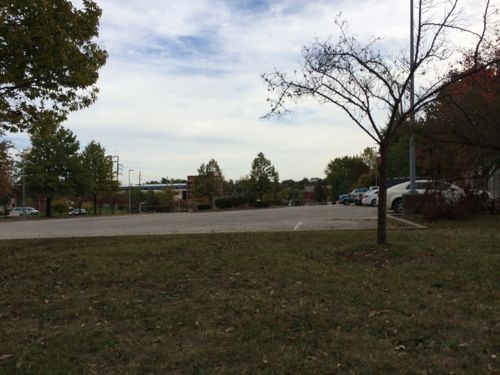The Former 16th Street For Able-Bodied Pedestrians Only
In 1951 the Plaza Square urban renewal area was defined. More than a decade later, in 1962, six new apartment buildings finally opened on four city blocks that were completely razed, except for two churches, which remained. In addition to removing hundreds of existing buildings, 16th Street was also removed. Both churches and two of the six buildings fronted a new pedestrian-only walkway where 16th Street had been. For over 50 years this has remained mostly unchanged, and, I’ll argue, has been part of the reason behind the decline in the area.
First, some background provided by city staff highlighted in a 1970 report:
In 1951, shortly after the establishment of the Land Clearance for Redevelopment Authority, Plaza Square became a federally-assisted Title I Urban Renewal Project. A bond issue for the project was submitted to voters in 1953 and failed, but was approved later in that year. Execution began in 1954 and rebuilding was done by the Urban Redevelopment Corporation. The Federal Government defrayed two-thirds of the $2,618,000 loss incurred in the write-down and the City bore the remaining third. By developing a park and making street and utility improvements in the area, the City exceeded its required contribution by $114,500. This was applied as credit to the cost of another project at a later date.
The present 16-acre, $20 million Plaza Square Apartment project completed in 1962, contains 1,090 apartments in six multi-story buildings. In addition, it includes two rehabilitated churches with expanded sites, a small park, shopping facilities, and a $2 million office building for the Blue Cross Group Hospital Service. The Plaza Project also has been a significant link in the concept for an East-West Axial Mall extending from Aloe Plaza eastward to the riverfront arch.
In the mid-1960’s, occupancy lagged in the project. In 1966, in an attempt to alleviate this problem, the Bethesda Foundation took title to one of the buildings. The Bethesda Townhouse is now a non-profit residence for senior citizens who lease the dwelling units for life. By 1970, the occupancy rate had reached 88% in the Plaza Square Project.
The success of Plaza Square has had far reaching consequences since it was the first of its kind in the City. One of the most important aspects was the fact that Federally assisted renewal program encouraged private investment in the reconstruction of the City. Its success provided the stimulus for later revitalization projects such as the Civic Center redevelopment.(History of Renewal)
The non-profit building for seniors later became the Blu condos, many of which became rentals or were sold at auction. This post is a look at the pedestrian-only path left after 16th Street was removed. This matters to me personally because I live at 16th & Locust and need to reach the bus stop & city offices at 16th & Market (map).
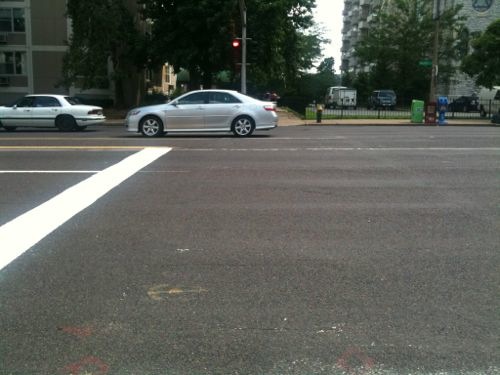
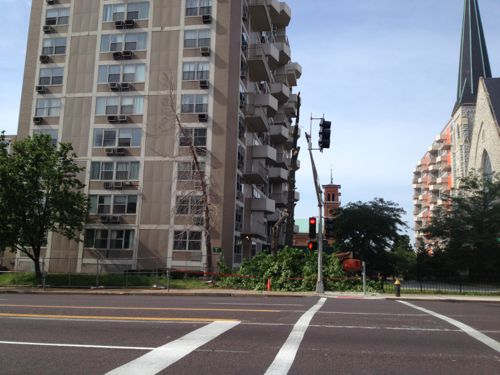
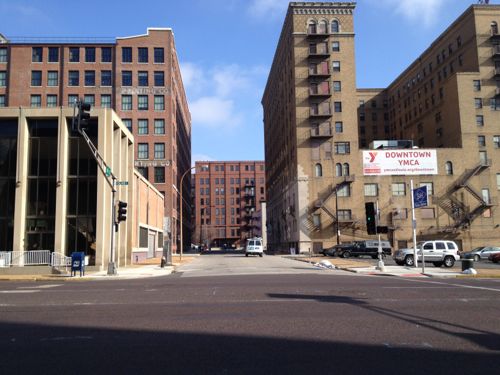
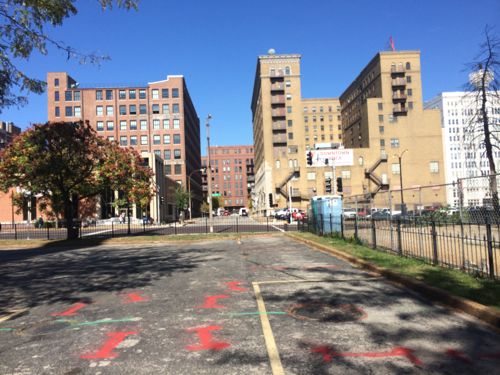
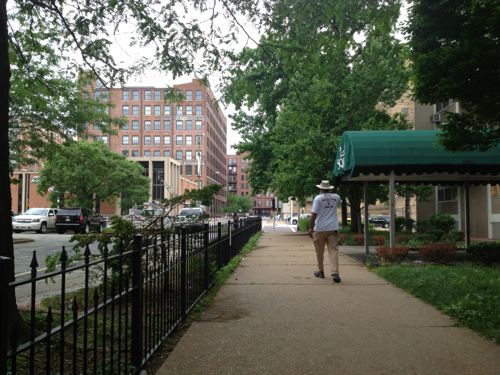
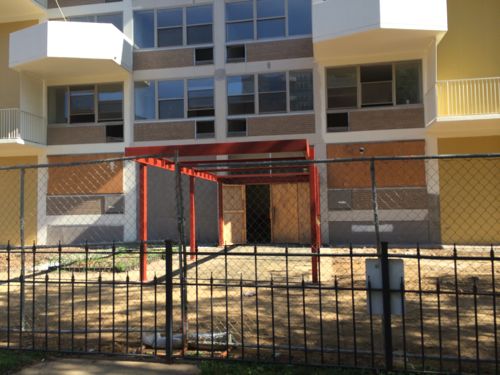
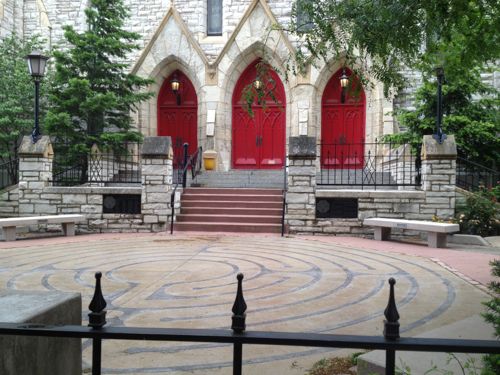
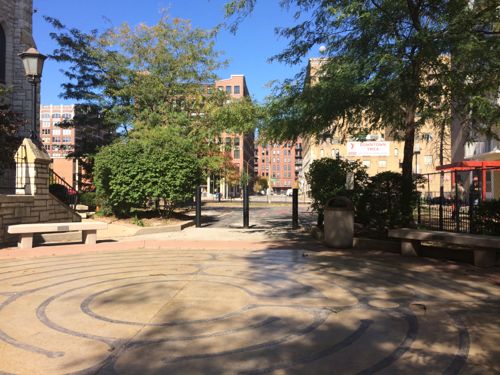
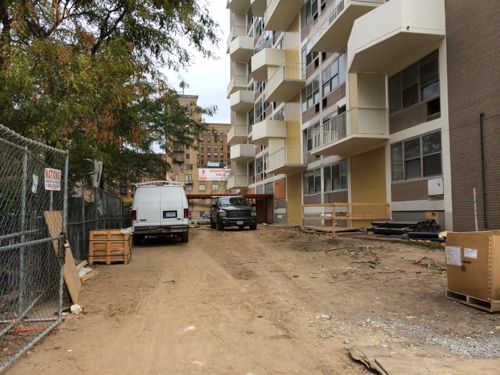
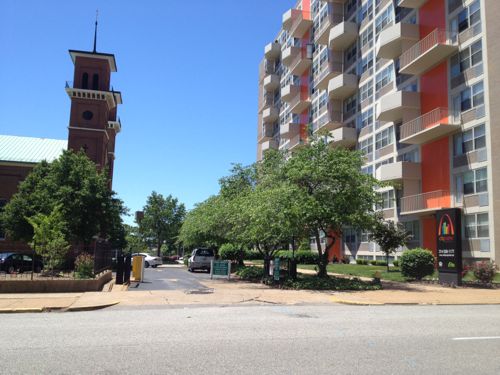
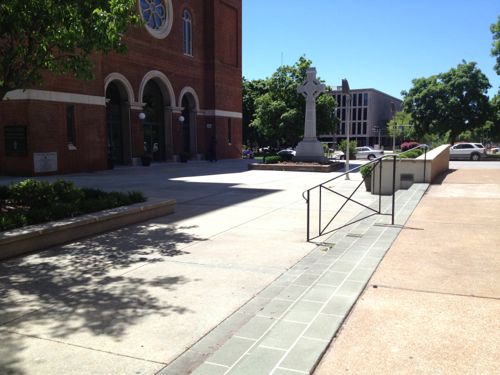
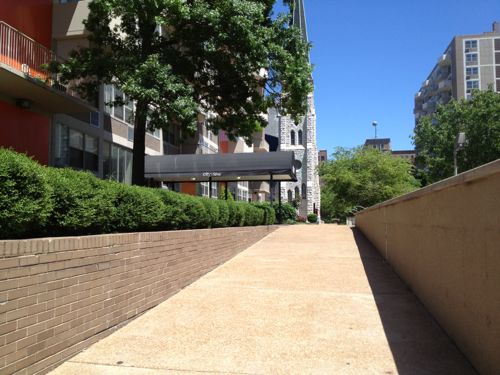
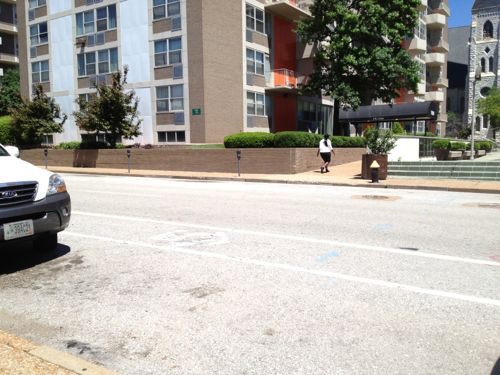
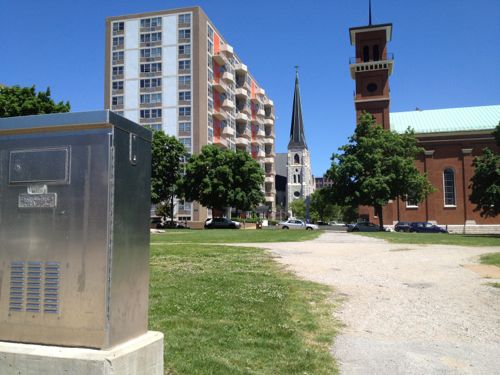
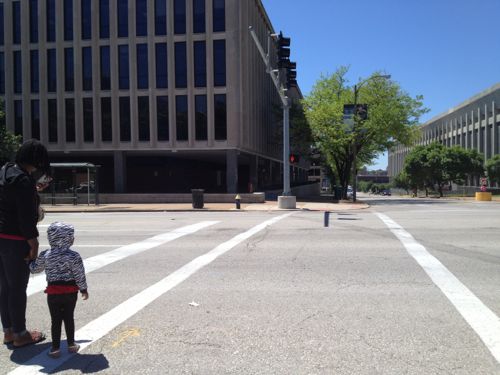
Few people use the former 16th Street walkway, it’s dark, narrow, uneven, and uninviting. I’m forced to take 17th, 15th or 14th instead. Like I said at the opening, I think this dead walkway has been a contributor to problems in the Plaza Square area.When the general public avoids an area and when a church erects a fence to keep out unsavory activity then you know a problem exists — a problem created by the poor design. It performs the opposite of how it was intended, a safe & pleasant car-free zone.
Cars are activity generators. The drivers are eyes on the street, police can drive down streets.
I’d like to see the community look at all options for 16th, including:
- Revising the walkway so it is ADA-compliant.
- Remaking the walkway so it is wider, more inviting and ADA-compliant.
- Reopening 16th Street to traffic, on the same scale as north 14th in Old North. Both were a 60 foot public right-of-way.
- Making Chestnut and Pine two-way streets again
I met with clergy from both churches, neither likes the idea of losing parking or the space in front of each respective entrance. Meanwhile, the owner of four of the six Plaza Square buildings wants to build a parking garage between two of the buildings, without losing the historic designation needed for tax credits (via NextSTL).
— Steve Patterson
