St. Louis Hills Medical Center Violates ADA
Every once in a while I run across a blatant ADA violation, usually when I’m trying to go somewhere in my daily life. This one I discovered purely by accident, while looking for a neighboring property on Google Street View.
From October 2008:
Owners of the vacant St. Louis Hills Office Center at 6500 Chippewa Street last week received preliminary approval from the St. Louis Board of Adjustment to do interior and exterior renovations on the five-story brick building.
In meeting with neighbors, they also have resolved some, but not all of the concerns of surrounding residents about traffic, parking and other issues.
The board required that cars going from the center’s parking lot into an adjacent alley turn right toward Chippewa. There also must be a privacy fence. (Suburban Journal)
The wing had already been torn off by that point. Let me show you the problem…
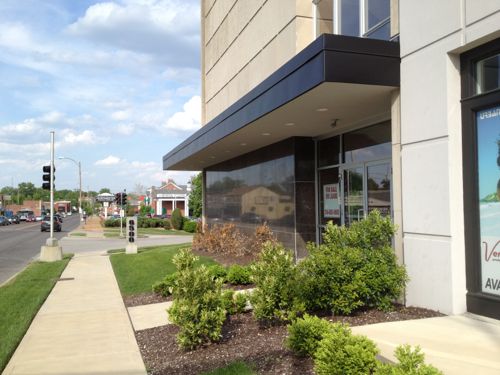
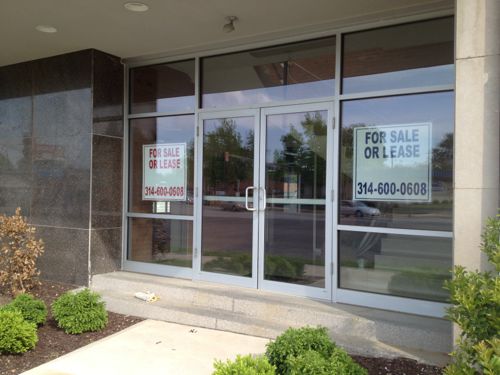
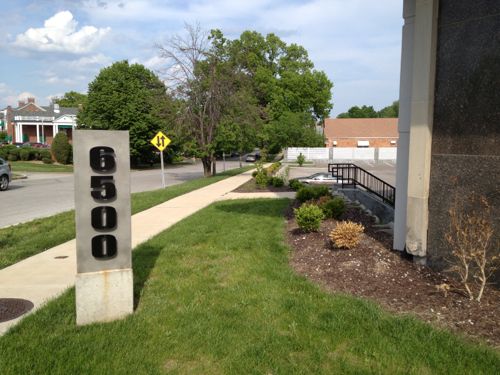
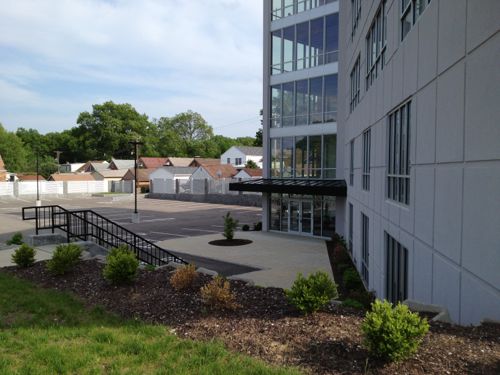

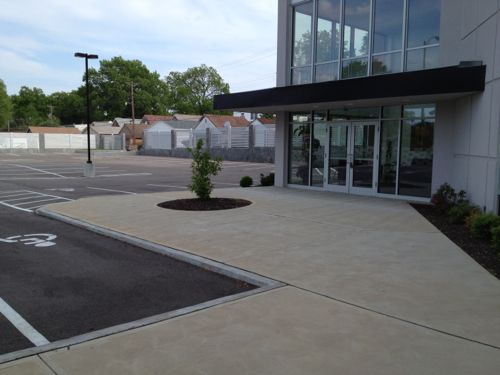
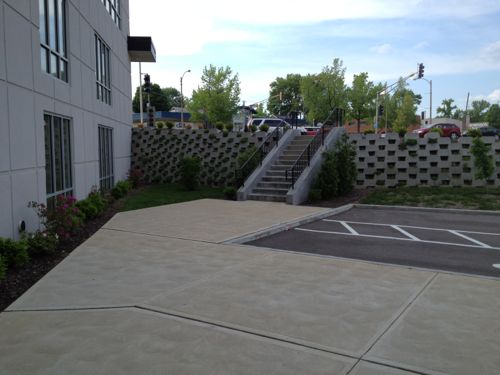
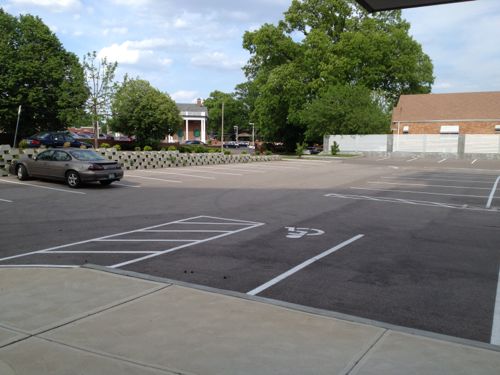
In case you missed it, the problem is the provided pedestrian route isn’t accessible to everyone. If a pedestrian entrance is provided, everyone must be able to use it.
Presumably a licensed architect was involved in this project, their errors & omissions insurance may be paying for a ramp.
— Steve Patterson
Hard to see from these pictures, but can someone in a wheelchair go around the wall instead of taking the stairs?
No, not legally; physically, yes, if they don’t mind dodging cars in the new parking lot.
Then a sidewalk going down the street around the retaining wall and back to the building would provide an accessible route. Correct?
Only if you remove the stairs so everyone has to go that long way to enter the building.
Steve – How does this situation differ from the one at Loughborough Commons at the Qudoba? I’m not arguing that they shouldn’t be closer together (per your statement), I’m simply saying that as long as access is provided in a reasonable manner, that it could suffice in the spirit of the law (not necessarily the eye of the beholder).
That location is part of a multi-tenant building with a shared access route from the main entrance used by the majority of people. The steps you’re talking about are a secondary entrance. Not every route has to be barrier free.
“Only if you remove the stairs so everyone has to go that long way to enter the building.”
Aren’t you the loving altruist…
Why should they? The law is the law, and as Steve notes, is unequivocal in this matter. People with disabilities are people, too. Up until ADA, and even since (though to a much lesser degree), our society has often treated those with disabilities, and the aged dismally. This is not only a failing of public policy, it is a moral failing as well.
Imagine someone (like my late mom, who died from complications arising from ALS), had arrived by bus, alone (heaven forfend), and without the aid of a care-giver. This person would have found it almost completely impossible to descend the stairs. Walking the 200-250 feet along the sidewalk, across the parking lot, to the front door would have been dangerous, as many people in this state may not have the energy or equilibrium to make the trek without falling or tripping. Not to mention, it’s just ****ing cruel that we allow this to happen…time and time again.
And walking down a 150 foot ramp (yes that’s what would be necessary here) would be so much easier? Unfortunately some people have a hard time with things, and that does not mean the rest of us should be made to suffer too.
By the way, how on earth does a person arrive by bus without walking hundreds or thousands of feet at either end of the trip? Most people don’t have a bus stop right outside their door.
You still don’t get it. If a route is provided for pedestrians it needs to be accessible to all. The owner made the excision to modify the building at place the main entrance into the basement level, nobody forced that decision. They and/or their architect failed to consider ADA access when they made that decision.
So in other words they have to spend tens of thousands of dollars so that a wheelchair rider only has to travel 800 feet from the nearest bus stop instead of 1000 feet. But I guess it’s not your money so it’s worth spending.
In 2008 they made a very bad decision to provide a pedestrian route that only the able-bodied could use, a violation of a 1990 civil rights law.
I get it Steve. I think they took the ADA into account when they did indeed move the entrance. But unfortunately, I think the answer lies in two parts from your ADA posting: “at least one accessible route” and “to the maximum extent feasible”. It could very well be that the owner (the ultimate responsible party) could take the longer route around the parking lot as the “accessible route” and/or “the maximum extent feasible” could have excluded the ramp as “not feasible”.
I’m not saying that is what happened, nor am I defending the situation. But no one has talked to the owner and…more importantly in cases like this, no one here is an ADA specialist. And even they have problems interpreting the law. Perhaps the answer lies somewhere, not in drawings and laws, but in actual case law as interpreted by the courts. Any ADA lawyers out there wish to comment?
I’d been wondering about this . . . maybe that’s why they’re having trouble leasing the space . . . .
Is it possible that a LEGITIMATE, registered architect would deliberately violate Federal law (or at least Federal mandate) and compromise his design just to meet a client’s budget? Would an engineer omit every third tendon just to value engineer his PT design–even at the owner’s request? Legitimate mistakes show up every day in plans and specifications…..but I can’t imagine participating in a deliberate attempt to compromise on a life-safety or Federal mandate issue. And if the owner worked a side-deal with the contractor to delete the ramp, would the architect have certified the building so that an occupancy permit could be applied for?
The occupancy permit is issued by the city, not the architect. Most building departments don’t want to certify that a project complies with the ADA because they don’t want the responsibility, should the owner get sued. The consultant(s) on this project either missed some major stuff (and the owner has every right to pursue them for errors and omissions) or identified the major issues with the owner and documented their concerns. Consultants cannot force an owner to do anything, including following every detail in the plans the consultants prepare. As an architect, I’ve prepared multiple plans to improve accessibility on existing sites and in existing structures, doing my best to comply with all the requirements in the ADAAG. I also know of multiple situations where the owner has chosen not to implement some or all of my/our recommendations. The owner writes the checks, to the consultants and to the contractors. In a completely new structure, it’s much easier to “force” an owner to comply through design; in a retrofit situation, like this one, it becomes much more complex, especially if the city doesn’t have the tools (adopted codes) or the initiative to force an owner to improve access above the minimums to maintain life safety.
I realize an occupancy permit is issued by the city or county, not by the architect or engineer. I am familiar with procedures in other states, where the contractor and architect jointly sign-off on a document (certificate of substantial completion). Signing off on this document confirms that the building has been constructed per plans and specifications, and as per any changes/modifications confirmed by written change order. The written change order has to be prepared and sealed by the architect or engineer, and attached to the original plans and specifications. Only with these documents in-hand (original set of documents, copies of all change orders, completed certificate of substantial completion) can the contractor and owner apply jointly for an occupancy permit.
It depends on both the jurisdiction and the scope of the project – on many tenant finish and commercial remodel projects I’ve worked on, once the plans are out the door and the permit(s) have been issued, I’ve had little contact with the project . . . .
Risky.
Isn’t this where ‘reasonable and prudent’ come into play? Though this is on the edge of an active neighborhood, it is more on the major arterial, therefore most of the handicapped people will arrive by call-a-ride or such. And I’m not sure just where they would place the ramp. Even a 36″ zig-zag would really require a lot of square footage.
By looking at your last photo, that handicap space looks more for cycles and any passenger vehicle.
I’d also be curious as to what the notes from the community meetings hold and how they impacted the final design.
If a pedestrian route is provided it must comply with the ADA, there are no exceptions.
What is the exact language? I find “must comply” is rarely used in the language of regulation. Usually there are shoulds and shalls… And shoulds are not a must, shalls are.
“(1) At least one accessible route within the boundary of the site shall be provided from public transportation stops, accessible parking, and accessible passenger loading zones, and public streets or sidewalks to the accessible building entrance they serve. The accessible route shall, to the maximum extent feasible, coincide with the route for the general public.” 4.3.2.1 http://www.access-board.gov/adaag/html/adaag.htm#4.3
“to the maximum extent feasible” means about the same as “reasonable and prudent”.
Not applicable to new construction, which is what this new entry is.
It isn’t just the handicapped whom use ramps. In my experience ramp traffic mostly consists of the elderly who are worried about falling. ADA isn’t just about folks in wheelchairs, it is about equal access for everybody.
There should be some consideration because of the age of the building.I know the City of London allows restaurants in old buildings without public restrooms, the city of St. Louis would require the building be torn up to provide those facilities no matter what. With older buildings there likely should be other considerations.
That being said, the building looks to be poorly designed for the pedestrian, not to mention ADA, right from the start. I don’t understand how a modern medical building cannot have modern ADA access if that is its future. If is rented as offices, with investment little more than maintenance, then it may be one thing. But if the building ends up with a great deal investment or a medical use then it is another issue.
A well designed exterior could be a selling point, Art and design failures in St. Louis are legion. Here is another.
Your vignette illustrates once again how not only that the ADA is ignored, but the pedestrian also.