Reimagining 100 North Broadway to Take Advantage of New Luther Ely Smith Square & Arch Entrance
For over 5 years now I’ve been thinking about how to redesign the Bank of America Tower at 100 N. Broadway. My primary beef wasn’t with the 22-story tower, but with the 1-story section to the South of the tower.
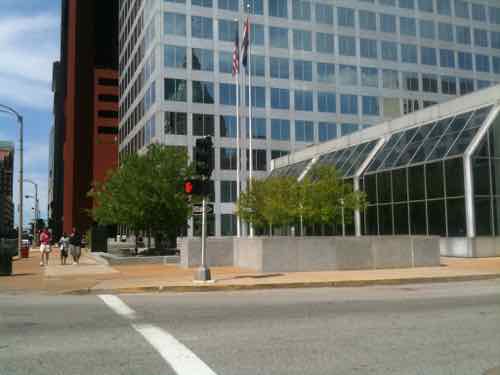
First, a little background:
Bank of America Tower is a 22-story, 500,000 square foot Class-A office tower located in the heart of the prominent Downtown St. Louis market – the regional center for Missouri’s largest law, accounting and financial service firms. Located at the intersection of two major downtown arteries, Broadway and Pine, the Bank of America Tower offers easy access to the region’s extensive highway system and Metrolink light rail system.
Bank of America Tower was built to exceptional standards in 1976 as the corporate headquarters facility for Boatman’s Bancshares. Designed by the world-renowned architectural firm Hellmuth, Obata & Kassabaum, the building features exquisite granite and marble finishes throughout and floor configurations which offer tenants breathtaking views.
Hertz Investment Group acquired this prestigious property in 2005. It is currently owned and managed by Hertz Investment Group. (Hertz Investment Group)
NationsBank bought Boatman’s Bancshares in 1996, and two years later it bought the larger BankAmerica Corporation — taking the name Bank of America. At some point the building was sold to investors. Through all the ownership changes the 1-story section remained a branch bank — until November 21, 2014. See: Bank of America closing one of its downtown St. Louis branches.
My design idea is directed at the San Diego owners, I’m not proposing taxpayers do or fund any of what I’ll suggest below. Some of you may think if there was market demand for my idea it would already exist. This viewpoint ignores the fact that markets & buildings are constantly changing to reflect new market conditions. Because building changes don’t happen overnight, there’s a delay between a shifting market and physical changes.
Before I get into my idea I want to show you more of the photos I took in June 2010:
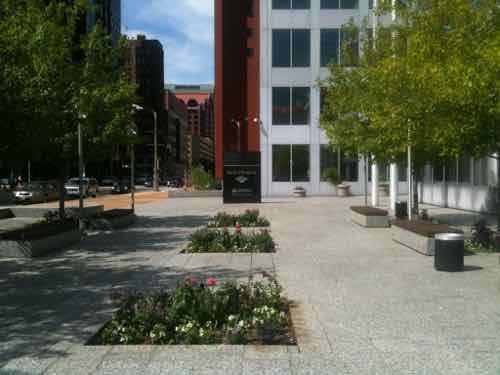
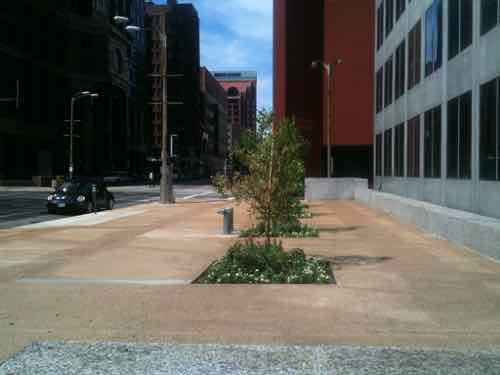
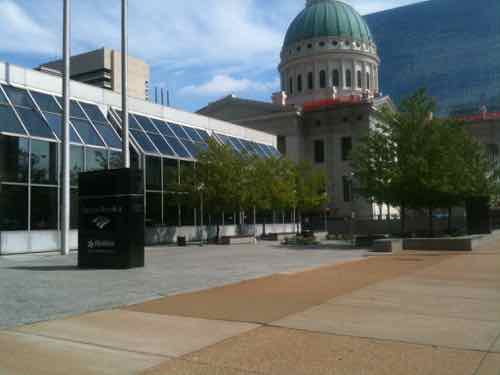
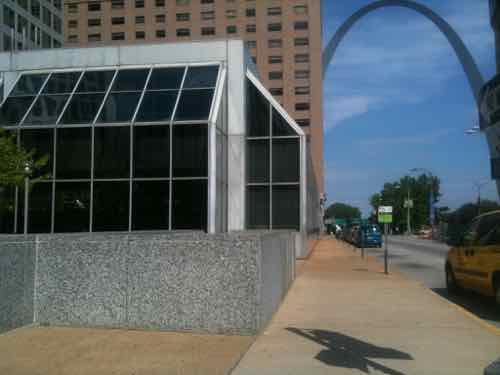
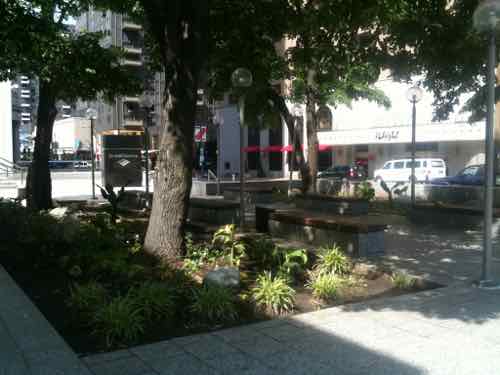
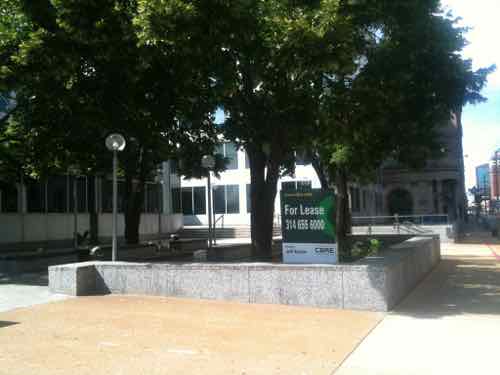
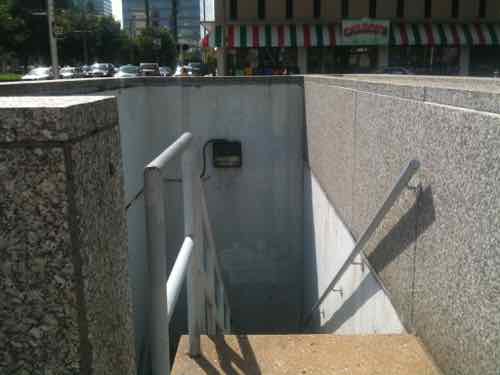
I returned in September of 2010 to have another look. With an active bank branch in the 1-story part my focus was on the tower’s ground floor facing Broadway. This time I did do a brief post, sharing the next two images. The captions are new.


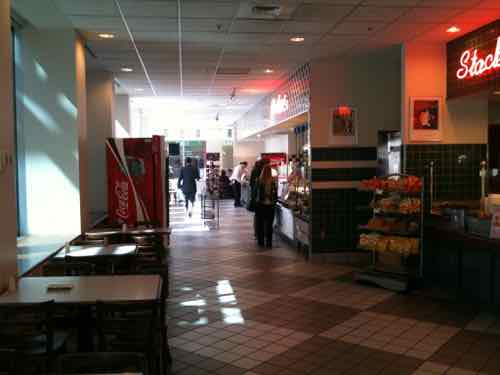
The Atrium Cafe was very good, but it’s only open for lunch weekdays. Given that it’s hidden from anyone outside, that makes sense.
After the Bank of America branch closed I returned in July of this year to see the interior space and take another look at the exterior.
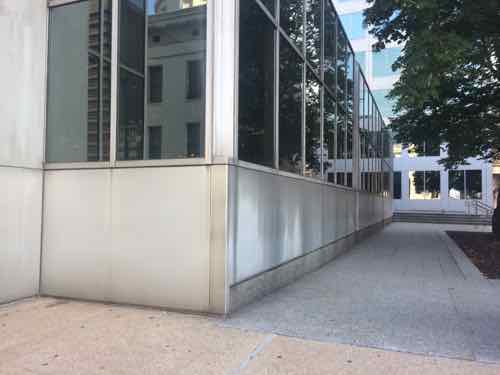
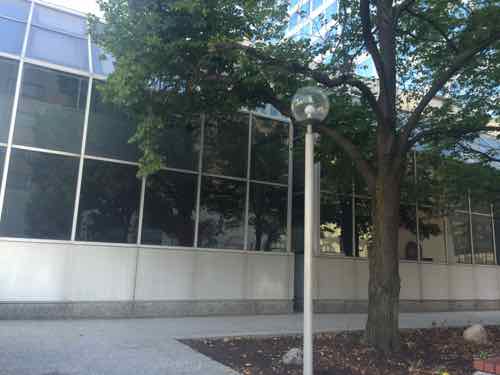
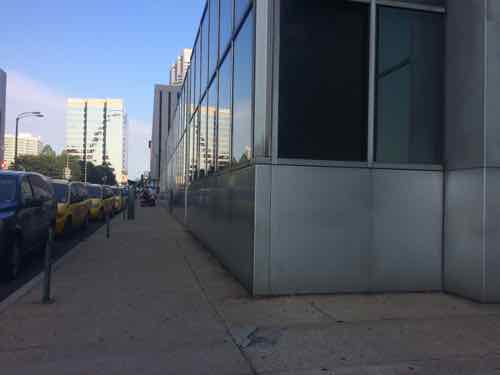
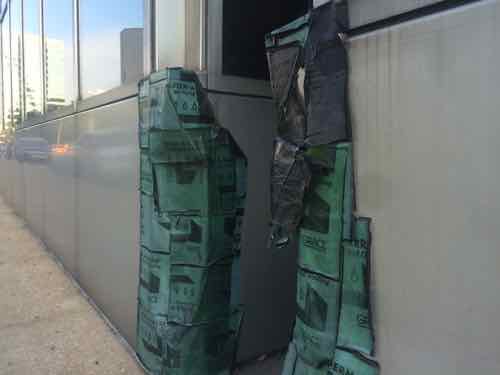
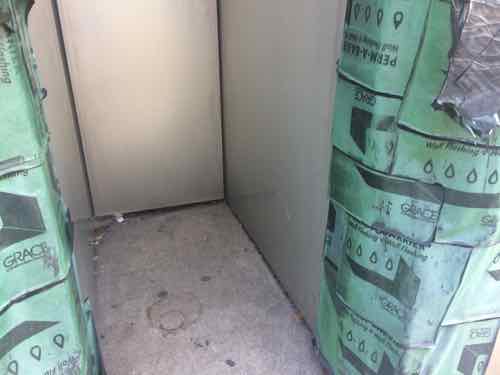
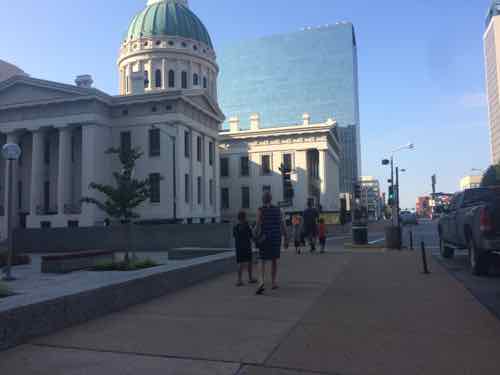
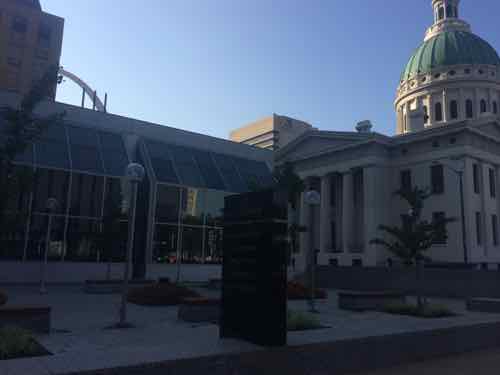
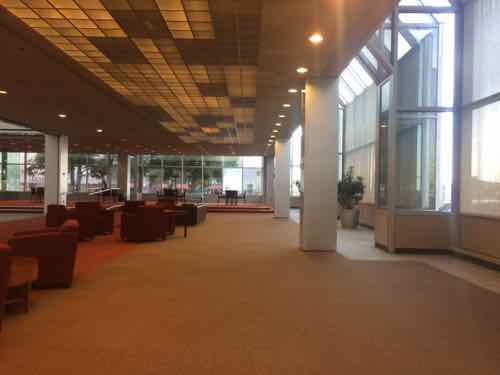
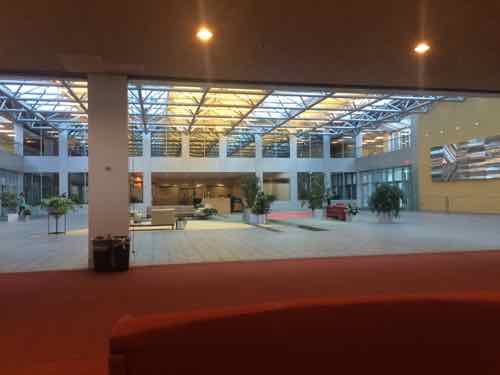
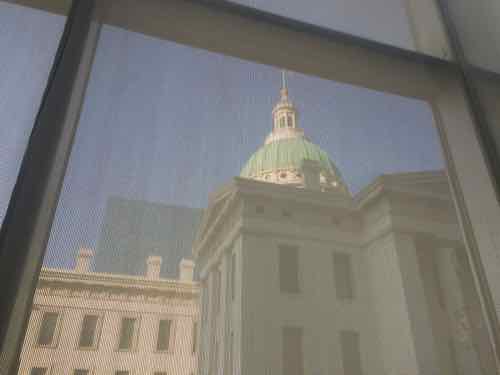
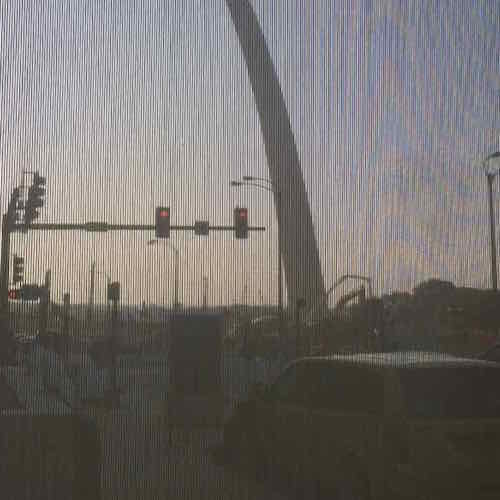
Even at this point it hadn’t hit me, though I knew the protruding greenhouse glass had to go. It was on my 2nd visit to the new Luther Ely Smith Square that I figured it out. Lets start with the last photo from that post.
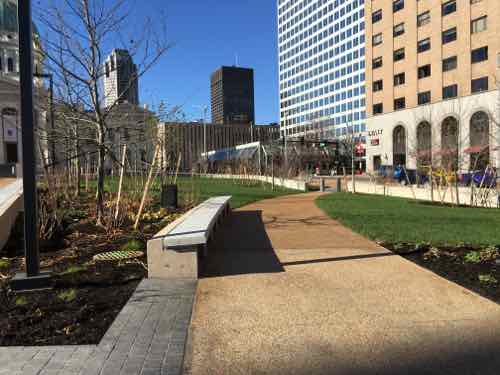
The owners consider Broadway & Pine the main corner, but the diagonally opposite corner is positioned to take advantage of the new Square and future Arch entrance.Many Arch visitors will park in the Kiener garages and walk right past 100 N. Broadway.
The solution is to remove all the glass & cladding from the 1-story section and rethink it. The space has been vacant for over a year, with bank branches continuing to close it’s unlikely a bank will lease it. It is time for s physical change to the space to respond to the changing market. It isn’t 1976 anymore!
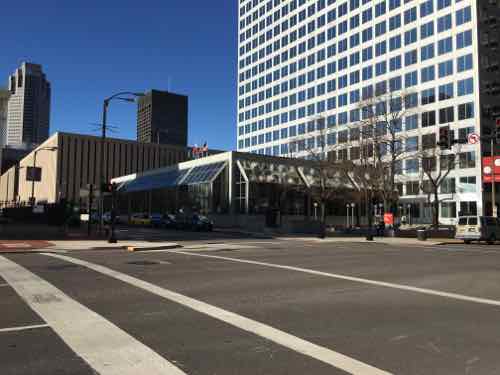
So my thought is this should become a restaurant. Not a weekday lunch-only spot but a place open for breakfast, lunch, & dinner 7 days a week. With all the tourists it should be familiar — Panera — still called St. Louis Bread Co here. There’s one on the ground floor of the Kiener East garage a block West — this could be a larger more up-to-date location.
Here’s more detail:
- Remove the greenhouse glass from all three sides, widen Chestnut sidewalk
- Create new building lobby with door to new restaurant — not open like it has been for nearly 4 decades.
- Place the kitchen & restrooms in the center.
- Include an elevator and stairs to a new rooftop patio. Shade for rooftop patio could come from a pergola, stretched canvas, umbrellas, etc.
- Nighttime lighting would be important to make this a great evening destination.
A St. Louis Bread Co here would be bad for the Atrium Cafe, perhaps they move to the old Bread Co space a block West. Their old space could be opened to the plaza like I suggested in September 2010 — occupied by a restaurant different enough from Panera/Bread Co. to survive.
The other side of the Old Courthouse has a similar low platform with tower arrangement. That low platform is occupied by the inwardly-focused Tony’s. I don’t see change coming to that building anytime soon. The owners of 100 N. Broadway have a great opportunity to rethink their building to take advantage of the new Arch entrance.
— Steve Patterson
b
b
ht
. . . so, a Denny’s with a deck! 😉
A 24-hour Denny’s would be fine. The space might be big enough for 2-3 restaurants.
Best use is for someone to tear it down and build a new mid-rise in its place. This is as close as you can get to being the city’s “center” — and yet, there’s near-zero demand or interest for businesses to invest/move. In most other major cities, it’d be absurd to use this space for a one-floor lobby (or restaurant) — no so in STL.
Agreed, but those in the 22-story tower might not like having their views blocked. A few more floors might be possible, though I doubt the foundation and underground garage could support it. Another example of decisions made decades ago negatively impacting us today. Mu idea is intended as a realistic way to enliven up the area.
No dev decision should ever be made based on its effect on other people’s/building’s views. Otherwise we’d just have a swatch of single-family, 1/2 acre lots, coast to coast.
Most likely commercial leases for the tower would be voided if the owner built a new building next to the existing one.
It would be interesting to review the current leases in the adjacent highrise to learn if obstruction of the view is even mentioned. I’m not familiar at all with R/E leases to know if such a T&C is enforceable.
But, seriously, what you’re proposing seems similar to what Big Brothers Big Sisters wants to do with their building (the old Woolworth’s) on Grand: http://nextstl.com/2015/11/rooftop-garden-bistro-coming-to-grand-center-landmark-building/
The trick, like every other real estate proposal, is getting the numbers to work. Given the location, with a certain percentage of guests expected to be transients (visitors to the arch), a mid-price-point, family-friendly, chain would be the most obvious choice, maybe something like Joe’s Crab Shack or the Cheesecake Factory.
The question is can enough people be persuaded to come here, instead of going to Washington Avenue, Ballpark Village, Union Station, Soulard, Pappy’s, Cracker Barrel, the City Diner or many, many other existing options. And, can there be any business case be made for a 24-hour operation, here? Given the widely varying demands and the diverse demographic base?
The former Woolworth of Big Brothers & Bis Sisters is a great urban building, thankfully occupied. Rooftop restaurants are nothing new. They are a great way of increasing seating capacity and offering a more interesting dining experience. Those on the sidewalk can see others dining, drawing them in. The nearby 360 is a great rooftop experience but it’s so high up it doesn’t help the sidewalks.
Arch visitors have tended to drive here, see the Arch, then leave. The whole point of removing the Arch parking garage is to get them to park downtown so they have to be in the CBD. It’s highly unlikely they’ll make it to Washingtin Ave West of Tucker. If they do — great. Thr coming Bluee museum with attached BBQ restaurant will draw some Arch visitors. We want them walijg around downtown.
Those who park in the Stadium East garage will likely end up at Ballpark Village. Those who use MetroLink, park at the Kiener garages, stay in nearby hotels, or downtown residents would all be candidates for new venues at 100 N Briadway. Tour bus groups that come to the Arch could direct users to that corner for meals.
Ideally more than one restaurant would be located here, to offer variety. I doubt the volume would attract a Joe’s Crab Shack or or Shake Shack. It’s bette to have venues that don’t need as high of volume. I’d love a Chipotle downtown.
Based on recent news reports, a Chipotle would also increase the traffic at Barnes Emergency Room and keep their exhausted staff hopping and their stomach pumps in high demand!
What you’re proposing is expensive, and, apparently, a fairly large floor plate, so the only way to make the numbers work / pay the rent is to have a higher volume or a higher price point. One thing that could work would be an urban food court, what ‘s now referred to as food halls (http://www.eater.com/2015/3/5/8105295/23-most-anticipated-food-halls-eataly-market-hall-ponce-city-market ), either something like the Central Table (in the CWE – http://www.centraltablestl.com/) or the old Eat Up Food Court, in Denver (https://www.google.com/maps/@39.7465409,-104.9939222,3a,75y,90h,90t/data=!3m6!1e1!3m4!1svLpwVVJrZ3mMivix5ac7JQ!2e0!7i13312!8i6656)
The main thing I’m proposing is to remove the dated 1976 greenhouses, replaced with new storefront. This would allow the Chestnut sidewalk to be widened and would make the pavilion more inviting from the East & West plazas. Not expensive.
The next thing is to divide the space into 1-4 restaurant spaces –depends on the total size of the vacant bank branch and the requirements of interested tenants. Not expensive.
A shared restroom would be needed if a lobby restroom is too far away. This could be expensive.
The last part, which may not be structurally feasible, is to go to with rooftop seating or a 2nd floor. Yes, expensive. But one tenant to pay for it would be foolish — it should be shared to ensure viability.
It would be interesting to verify the current electrical service that serves the space, which would likely have to be dramatically increased if the space is to be converted to restaurant use. And I doubt if using the lobby toilets would satisfy the building division, even if only one restaurant moves into the space. Major sanitary sewer work will have to be done to accommodate restaurants, including the addition of grease traps, etc, items specific to a restaurant. Make up air in the kitchen will be required to offset the conditioned air loss over the grills, and of course 3 restaurants, for example, will necessitate installing three separate rooftop HVAC units, alongside the makeup air units. To support those three units and the makeup air units, additional footings and columns will have to be installed to support the rooftop loads, although any seismic considerations would be minimal. Doing so requires small equipment excavation/spoils disposal within an existing, confined space which is costly and requires hand work. Something would have to be done to screen all the unsightly rooftop equipment, since I’m fairly certain those high-level executives in the adjacent highrise won’t want to look out their windows to see HVAC fans and compressors scattered about the roof. Pedestrians in this area aren’t going to want to look up at a low roof and see all the HVAC clutter either. Gotta figure a way to accommodate delivery trucks to get restaurant supplies into the spaces without interfering with customers and without wasting a lot of valuable space with corridors. Everyone always forgets about TRASH. How and where to store it/how to screen it and maintain access at the same time, so that the service area is convenient to all the restaurants in the building.
Maybe you should find another bank!
More toilet facilities would definitely be required, since restaurants are more intensive uses than banks. The other big expense, true for any restaurant, is the requirements / needs of a commercial kitchen – commercial hoods, more plumbing, refrigeration, deliveries and trash removal.
The “greenhouses” were an integral part of the original design. Are you proposing the opposite of what happened in the middle of the last century, where “traditional” brick storefronts (with neon signs) were “modernized” through the application of materials like aluminim storfronts and backlit plastic signs? Do you just want a wider sidewalk? Or, do you want to redseign the entire facade?
The real challenge, for getting restaurants, here, is the traffic. You have several groups of likely diners – downtown workers, downtown residents, visitors to the Arch, fans going to one of the pro sports venues and people wanting to visit a specific restaurant. Of those groups, most are already well served (no pun intended), the only ones that would immediately support any new restaurants would be Arch visitors, workers from within a block or two and diners interested in any unique offering. And complicating the matter is the fact that a fair amount of the surrounding land is, and will remain, vacant (with no workers, no residents) – it’s “park”!
I get what you want to do, I’m just not seeing the pedestrian traffic to justify it. And part of it is critical mass – there aren’t a lot of other similar, pedestrian-friendly, restaurants nearby, so there’s little reason for people to be just wandering by, especially downtown workers. Google Independence Plaza in Denver. They did a similar retrofit, and it’s only pedestrian-friendly on one side, the 16th Street Mall side, where there’s actual, serious, pedestrian traffic. Yes, there will be SOME more Arch visitors, but I doubt that there will be enough to justify the type of investment that will be needed – we’ll just have to wait and see . . .
As a downtown resident for 8+ years I’ve seen increased pedestrian traffic in the CBD. With the Luther Ely Smith Square just open the foot traffic is even higher in this immediate area, more so on Chestnut than Market.
The greenhouses are barriers. The dark glass still needs blinds to keep out the sun. Combined, those on the outside have no idea what’s inside. The facade is metal and glass with some metal damaged as shown.
There no direct entry into the pavilion from the exterior. The pavilion & tower occupies an entire city block, yet has only two entry points. A century ago this block had at least a dozen entrances. See http://digital.library.umsystem.edu/cgi/i/image/image-idx?sid=17ff6941449b03240c8a1aca98afcd65;q1=Broadway;rgn1=umcscsanic_all;q2=Chestnut;op2=And;rgn2=umcscsanic_all;c=umcscsanic;evl=full-image;quality=0;view=entry;subview=detail;lasttype=boolean;cc=umcscsanic;entryid=x-sanborn4994.jpg;viewid=SANBORN4994.JPG;start=21;resnum=27
The first Planters Hotel was built on the Eastern half of this block — opening in 1841. The 3rd version was razed in 1976 to build the current structure. http://www.stltoday.com/news/multimedia/planters-house-hotel/image_e15ad1de-377c-5108-910f-f2e18a85440a.html
A century ago, the world was a different place – no Arch, no freeways, no Gateway Mall, far fewer automobiles and far more downtown workers. Entrances tend to reflect demand – ones that are used every day are open and unlocked, ones that aren’t used, very often or at all, are secured . . . for the obvious reason that you don’t want the homeless and/or criminals illegally using private property.
I do agree the greenhouses are barriers, I’m just trying to figure out what you want the final product to look like. You’ve already identified that there are grade issues with adding exterior entrances, and any plan would, most likely, have to work around the existing parking garage.
You’ve got it backwards — the lack of penetrable facades in newer buildings has ruined the pedestrian experience — significantly reducing the number of pedestrians.
There are far fewer pedestrians, downtown, now, than a century ago, because there are fewer workers, in total, fewer workers who use public transit / more who drive and park, and far fewer retail and service opportunities, to attract non-residents to trek downtown. Yes, more-penetrable facades would be a good thing IF (and that’s a very big IF) there is demand for more, small(er), retail space in the CBD. There are plenty of dead, suburban, malls with lots of penetrable facades, just like there are many thriving, suburban big box stores with few penetrations and just like there used to be downtown departmant stores that covered whole blocks, with just one entrance on each facade. If people want to be someplace, they will be, if not, they won’t. It’s not just architecture, it’s what’s on either side of the facades!
If I need to buy something in Walgreens, I can’t see myself stubbornly walking past the store just because its entrance is located at the end of the block or around the corner.
…and if the existing parking garage decks are PT, $everal other conversion challenge$ have now been introduced into the discussion.
Steve: I’ve never stepped foot in the 1-story building that you’ve featured in this blog, but I can assure you that converting that standard rooftop to a rooftop patio is not as easy as cutting a hole in the deck, installing a short hydraulic elevator, adding a few guardrails and calling it a day. In STL, a typical roof is designed for a 45-50 PSF dead load; a 20 PSF live load (which is in addition to the 45- 50 PSF dead load). You would add or subtract from those numbers given any roof slope corrections. A typical live load design for a rooftop patio is 100+ psf, plus any slope corrections. The firm that I work for requires a minimum 125 psf rooftop patio live load, more if the patio is less than a certain SF. The minimum uniformly distributed live load for passenger vehicle garage deck is 40 -50 psf +/-, in addition to the dead loading requirements which is a function of several other factors and therefore will vary. Garage owners are always cautioned that a typical rooftop deck on a parking garage is NOT adequate to support “people load” when there is even the most remote possibility that the occupants will be dancing or even walking in simultaneous cadence. If I were designing a rooftop patio, I would definitely look for a minimum of 135# psf. Then I’d sleep well before every party.
The roof area is actually quite small, most is skylights. I said it needs to be stripped back to the structure. The structure may need to be beefed up.
You’re right. Considerably. And to “beef it up” you’ll have to provide new/large footings and columns, girders and beams, diagonal bracing, etc, the extent of which will be dictated by the soils conditions as they affect and govern seismic demands. It has been my experience that this type of retrofit is quite expensive in general, and especially in this specific area of STL due to several factors including limited drilling access for initial test borings and eventual pier drilling and necessary soldier pilings to protect the adjacent highrise from collapse, but also because you’ll find bedrock around 60-75′ below grade, often fractured and incapable of providing proper bearing capacity, which requires further drilling (and major dewatering efforts), all within a confined area defined by existing walls and OTHER previously placed subgrade concrete and existing utilities as well as debris left behind from previous structures. The extensive work required to “beef up the roof” for a rooftop patio would involve tools and equipment far beyond butter knives and even serving spoons. That area of STL often presents more subsurface construction challenges than any other area within a 40 mile radius–until you hit the Gumbo Flats in West County! Sometimes it’s more cost-effective to call in Arnold Spiritas and his crews to perform their magic, then do a new, total build-out. (And really, when you look at the building, it’s essentially curtain wall construction, hardly worth saving, IMHO. But hey, I’m not a preservationist. I typically look first at budget and for a practical way to move the owner into his new digs. But I would recommend using the building for a restaurant or two (maybe a McDonald’s to accommodate families visiting the arch), but I’d leave the table and chairs off the roof. Great location.
A rooftop patio may not be feasible. The main thing it to removed the dated 1976 greenhouses and connect with the plazas/sidewalks.
Yes, and open things up for an affordable family restaurant that parents with kids can afford to eat in without breaking the bank. I remember in 1989 my then 1+ year old son and I ate at the McDonald’s Riverboat restaurant–near the Admiral Ship, if I recall correctly. Kids were everywhere, and half eaten hamburgers and ketchup were smeared all over the decks and chairs, but everyone enjoyed himself; the food was as good as it ever is at McDonald’s, and the restaurant experience was probably more fun for most than was visiting the Arch. The one story would be a great venue for a similar restaurant experience.
Generally I think your idea is a good one in terms of making the space people friendly with a restaurant or multiple restaurants, There also have been some good points about the use of the space in the comments.
With the relatively inexpensive footprint in a key location there is every reason to reconsider the use of the space, including building a larger building.
If you are talking about economical reuse of the space, a roof deck might not even be necessary. The solar part of the project is interesting and deserves study, not only from an energy standpoint, but it would also be a short step to envisioning the development of indoor dining gardens.
However, the underlying, real problem still stands. As you point out development from a successful city and urban planning perspective does not happen in St. Louis.
Thus you have a parking garage across from the greenhouse on Broadway and Chestnut above the Caleco’s. This does not contribute to density or the use and vitality of city streets, but to cars only.
This is especially odd given this prime location.
I have a friend who lives a couple and a half blocks down Broadway. We walked down Broadway to Caleco’s. It was very early evening, plenty of light, yet no one else was on the streets. In fact for the most part the short walk was deadening and uninspiring. This is in spite of being in the center of St. Louis.
But yeah I think the restaurant idea is a good one, banks are generally dead space and this location screams for something else.
The whole mindset in St Louis is so backwards. Everyone wants to blame government, which is fine, but the capitalists in this town are just as backwards, and maybe more so because in a supposed free market economy they are supposed to be leaders.
Agreed, my idea is just a minor fix to a larger problem. St. Louis razed and rebuilt much of its downtown in the last 60+ years — most of done horribly. But we’re not going to raze these blocks again.
To replace the one-story pavilion with a new building would likely require razing the connected 22-story tower — this is because they share an underground parking garage. Someone might be able to raze half the garage to build new foundations for a new building, but that’s not going to happen with so much cheap land (surface parking) in the CBD.
The old chicken/egg debate applies here! In travel discussions, what comes first–pedestrians or cars? How can you possibly attract pedestrians to the area to “contribute to density or the use and vitality of the streets” unless you accommodate those pedestrians by providing parking accommodations during their visit (Remember: most visitors to downtown STL , whether they’re coming from Dogtown, Chesterfield, Belleville, St Joe or Alabama, arrive in their cars. If I’m spending a week with my family visiting ST Louis downtown, I have to get there some way. So I drive my car. Then I have to do something with my car while I’m visiting the area–while my wife and I and three kids are “contributing to the density and use and vitality of the streets. ” I can park it somewhere on the streets or on a surface lot (which in many respects detracts from the density/use/vitality of the streets), or I can park it in a garage. IMHO, a garage is the better choice. I know I am partial to garages, but even if I worked in a different profession, I think my parking choice would always be a garage. When I look at that garage over Caleco’s, it just doesn’t look as bad (to me) as the surface lot at 20th and Washington.
You misunderstand what I am saying. I didn’t say there shouldn’t be parking, what I said is that it is a sorry state of affairs when a piece of prime corner real estate, katy korner from the Old Courthouse and facing the Gateway Mall utilizes the upper stories to house cars rather than people orientated activities such as offices, apartments and so on. The cars could care less about views or access to important public spaces.
The fact a developer could not come up with something more innovative at this key site and that city planning allowed this garage in the first place indicates how poorly St. Louis views itself.
Yes drive your car, trust me you won’t have trouble finding a parking space in downtown St. Louis, garage or otherwise.
I of course would like to see a parking garage on every corner of every downtown in every major city in the US, much like cathedrals in Florence or Rome, or almost like Walgreen’s and CVSs in most major cities. I’ve found that a parking garage “across the street” plays a huge role in leasing an office tower or condo development, or other business whose customer base depends on cars. So in the end, I guess, a business man will locate his parking garage where it will best serve his and his tenant’s needs, whether on Broadway or Biddle. And I really think a city planning group should find it difficult to rationalize denying a permit to such a developer just because someone “better” might come along some day. The buck has power and influence.
You sound just like city officials who piss all over themselves with glee when a developer flashes a little money. Doesn’t matter if the project is mediocre or not as long as they see the money.
In fact St. Louis has being doing it your way for decades and the result is a poorly conceived and implemented nightmare of an urban environment. It heavily contributes to the city losing population, losing major businesses and so on.
I have cited many other sources here at Urban Review over the years showing how many cities do things differently. If you want to do some research look up Baron Haussmann and his make over of Paris, one of the most beautiful cities in the world. The developers, if they were to build at all, had to comply to strict guidelines.
It’s funny how other cities manage to succeed in business (and actually do much better) without parking lots and garages destroying the urban fabric. The examples are not hard to find if you are interested
On the other hand you seem completely satisfied with the mediocre outcomes that define St Louis.
I think you may take your role as a kitchen-table urban planner a bit too seriously. The presence of a few parking garages, surface lots, etc is not why STL is “losing population, losing major businesses and so on.” STL is failing because it is clearly demonstrates year after that it is unable to address crime, to maintain a safe environment for its residents and especially for its tourists. Will STL reach 200 murders this year? The forces are certainly working on it!!!! Will you personally be #200? The number 200 tells only a small part of the story of STL’s demise. Look at all the violence that doesn’t end with murder! That tells the real story of STL. The mediocre outcomes that define STL will be viewed in past tense only when STL cleans house at City Hall, replaces the mayor and the alder-clowns with politicians who are not tied to the established party (maybe even a REPUBLICAN!), who have the ability to work together for the city’s benefit. There are too many pieces to STL’s pie. And yet, the day after the next election, Slay and another handful of democratic aldermen, whose last names have been around since the turn of the 20th century, will emerge as victors, who will then return to his respective office and close the door for another 4 years. And so it goes in STL.
It’s possible that other cities can “afford” to do things differently because in other cities there is a perception that visitors have a greater chance of enjoying their visits without enduring commonplace assaults and shootings in their most popular entertainment districts, etc etc.
He’s right. St. Louis began losing population in the 1930s. The peak came in 1950 because of WWII jobs, Urban Renewal and poor urban planning for decades forced many from their homes, businesses, and neighborhoods. Our official policies destabilized the entire city in the name of progress.
This led to losses. We didn’t see the influx of younger people seeking an urban walkable experience. instead they looked to cities that made better decisions in the past. These factors are partly why we have poor schools & high crime today.
People have left St. Louis for a variety of reasons – it’s a free country, after all! The bigger question isn’t why people have left (and continue to leave), the question is why people looking to move are choosing Austin, Salt Lake City, Pittsburgh, Nashville, Atlanta, Orlando, Houston, Denver, Boise, Portland, Seattle or even Detroit, over greater St. Louis?! Some of those are urban and walkable, some are just modern urban sprawl. I’ll argue that it’s less about any specific type of neighborhood, and more about opportunity. Jobs are hard(er) to find here, it’s harder to integrate into established society (“where did you go to high school?”!), especially if you’re not white, and when you’re off work, the mountains or the oceans sure are more attractive than “the lake”. Add in the “challenges” with crime and schools, and you get some significant hurdles, much bigger than crappy sidewalks and poor transit.
No doubt there are many reasons for decline, however St. Louis has been especially hit hard by incoherent city planning which is a major factor. If you visit other cities that are more successful and stay awhile you see a higher quality of life due to pedestrian and transit inclusion (along with bicycles) into the planning process.
St. Louis is not pedestrian friendly other than the older neighborhoods that are carried over from the past. And when you include transit the situation becomes even more undesirable for public interaction.
In fact without mountains and oceans it makes it more important for St. Louis to do a good job in other areas. This lack of environmental consistency also influences jobs locating to or remaining in St. Louis.
There was a recent article over on Nextstl about Bull Moose Tube relocating their headquarters to Grand Center to take advantage of the Urban environment. I’m sure those type of relocations would accelerate if St Louis paid more attention to Urban Design.
The basic problem is that while St Louis has many nice attractions, the connectivity to those attractions are damn terrible in many cases, harming the city, its citizens and the environment.
The big question is how to change this dynamic, not dwell on how the faults are obstacles.
That is why I appreciate Steve bringing up alternative points of view. It reminds me of when I was a student in Hawaii, the AIA (American Institute of Architects) had a regularly published series, called “Why? or Why Not?” It featured an existing case of obvious poor design and offered new design ideas to improve Honolulu as an alternative for the public to consider.
JZ you have some valid points, but you leave your post as if St. Louis does not have a chance to change, you do the “Why” part well, but almost never the “Why Not” part.
Of course, St. Louis has “a chance to change”, but it faces a huge amount of political and social inertia. Look no further than the push to build a city-only streetcar line – it’s just another example of balkanized, non-regional planning, on multiple levels. And I’ll repeat, until we fix the negative perceptions / realities about crime, race and schools, in the city, there are going to be few opportunities to attract new jobs and new residents.
As I said, you do fine on the criticism part, not so well on the solution part. It’s funny, I’ve known many, many architects over the years and I can’t remember one that wasn’t falling over themselves ready to offer solutions to problems The architects I know are generally creative, artistic people, even those strong on the business side.
I just to have to wonder what are your true intentions.
Everyone understands there are problems. So you say nothing can happen until we fix the realities of crime, schools, race and so on, I guess your then everyone should sit on their ass until that happens, is that your solution?
And in the meantime developers and city government should aimlessly go hog wild without any sense of purpose?
The “solution part” is for the region to get less Balkanized, to treat other races as equals, to spend money where it needs to be spent, not on someone’s next pet project or “great idea (new stadium?!), to end the revolving door on gun crimes, get rid of the TIF Ponzi scheme, and to accept that there are multiple answers, many shades of gray, not just my way or the highway!
Many people on this blog want to see money spent on projects that would enhance the urban environment. You can’t spend money that you don’t have! It takes jobs for people to pay taxes – not everyone can get a government handout – IF we want to see massive investments in public transit. The countries in europe that you seem to think are doing things right also have high taxes, We can’t even figure out how to raise our lowest-in-the-nation fuel tax! No money = no fun!
Solutions require, you know, solutions, not just ramblings of talking points. It would like me saying transit and pedestrian use should be better, and that’s what I call a solution.
No money is not the issue. A possible solution to better pedestrian access for instance might be to create pedestrians zones throughout the city, those zones would ask for lets say, buildings at or near the street front, parking lots and parking should be carefully considered and should not impact walkability (ie like the rear parking in the loop), density and creating conditions for corner commercial or other walking orientated proposals (maybe the TIF goes only to businesses that reach objectives in city planning)
Nor are taxes the issue as you allude to, much can be done to change policy under the current framework and improve conditions 100’s, if not 1000’s of ways without impacting taxes.
I would welcome you using your intellect to contribute to solutions. While citing what is wrong is helpful, a balance should be attained by debating potential solutions for many problems.
In fact at his point everyone has a good general idea of the problems in St. Louis, it is the solution side of the balance sheet that is lacking.
Other cities have more murders and crime than St. Louis. In fact it can be argued that the placement of parking garages, surface lots encourage and enable crime. There was a book written by the late Architect Oscar Newman called Defensible Space, I won’t go into a great deal of detail, but basically people on streets is one of the many ways to make streets safer.
If you look around Busch Stadium you find an incoherent, fundamentally unwalkable environment largely caused by the placement of garages and parking lots. Sure enough recently Army vet Chris Sanna was robbed, shot and paralyzed walking to his car in one of these environmental deserts.
While you go off on the city government, which no doubt deserves criticism, I contend it is also capitalists without vision or any leadership that are also to blame. They go for the easy money, the idea that capitalism is innovative is wrong.
Which gets back to the highly visible, important site above Caleco’s being build out as a parking garage, it is a lame use of this property at this location. The underutilization of this property impacts restaurant developments as proposed by Steve, as well as contributes the a lack of street activity.
Parking is fine in its place, but when it is the dominant feature practically all over downtown it harms community, safety and contributes to making the city a less desirable place to be.
Sorry, I just don’t agree. At 12 midnight, after eating in a restaurant, I really don’t want to walk 3 blocks to my car parked on the dark/shadowy street, especially in downtown STL. I’ll take my chances in a parking garage. And garages are safer than streets! Late evenings, I totally avoid the garage elevators and stairs; I walk the ramps and pay close attention to any activity beyond the scissor beams. It’s the safest way to negotiate a garage late in the evening when the the garage is essentially empty and usually absent security personnel. “A garage On Every Block”! “No Street Parking: Keep the streets uncluttered to give the demonstrators more room to amuse themselves.”
You should probably just stay home and lock yourself in a bedroom and hope the bogey man doesn’t get you.
I’ve always been cautious and conservative. I’ve never been assaulted (and I travel to 30+ US and foreign cities every year) and I’ve never participated in a building design that has failed. I’d like to keep it that way. “Caution” and “conservative” have both served me well over the years. Maybe my conservative “rearing” stuck.
I happen to be in Austin now. Last night, at 11:30, the streets were still crowded with people of all obvious persuasions and walks of life. No signs of any criminal behavior. And this morning….no TV news reports of any murders/assaults on the streets. Cars are tucked away in parking garages (oh, my god!). I counted 4 garages in two blocks! I looked in two, and they were packed! Maybe the Urban Planners in Austin didn’t attend the same schools that you attended. Excuse me, the locksmith just arrived with the additional 2 deadbolts that I ordered!
Mark, if you don’t think there are shootings and other violent crimes occurring in downtown Austin you are just off your rocker… yes, downtown STL, like almost every other larger American city, has some issues with crime downtown, but it isn’t really out of the ordinary.
Denver’s up to 50 homicides for the year, Austin’s up to around 60, while St. Louis is currently at 186! As much as you want to sugar coat the statistics, St. Louis has more than “some issues”. And you don’t get a pass on St. Louis being constrained by its arbitrary boundary. Denver has 664,000 residents, Austin has 913,000 and St. Louis has just 318,000, making its muder rate nearly 8 times as bad as Denver’s and nearly 9 times as bad as Austin’s! If you think that those comparisons aren’t “really out of the ordinary”, you’re either an incurable civic booster or you really have those blinders on . . .
If you would stop for a moment and read what I actually said, I think you’d hit your head on the desk like I’m doing right now.
Unless there’s some snark or sarcasm in what you posted, I’m taking it at face value: “downtown STL, like almost every other larger American city, has some issues with crime downtown, but it isn’t really out of the ordinary.” Yes, “every other larger American city has some issues with crime downtown”. What we’re seeing in downtown St. Louis, to certain degree, and what we’re seeing in parts of both north city and south city, in particular, IS “really out of the ordinary” . . . for a civilized society or a safe community. Having six, eight or nine times as many murders, on a per capita basis, as our peer cities are experiencing, is a HUGE problem, both from a perception standpoint and from a reality standpoint. Fight or flight is real – at some point, the battle gets to be too much, and it’s just easier to flee . . .
what I said is pretty brief and simple…. I said downtown three times. Maybe this awesome video will get convey my point about downtown:
https://www.youtube.com/watch?v=JGhoLcsr8GA
Downtown!
OK, I get it, as long as “downtown” is relatively safe, we can, and should, just ignore what is happening a mile or two away . . .
Your shtick is pretty funny… you should take it on tour!
No one wants to ignore anything. It is a good point that the central business district is different than other parts of the city. I have in the past been on the board of directors of a North City Community organization. Involvement lasting for a number of years over various communities.
You could actually use the north-south divide at Delmar and divide the crime. I have never done it, but I would bet it would show a tale of two cities within a city.
One set of statistics north and one south.
But solving the problems is the hardest part: that is solutions.
Certainly jobs, decent paying factory jobs that have been shipped overseas would help. Giving tax advantages to US corps to leave makes the situation even more a mockery of America.
Education and many other factors could be included in a list.
Ultimately this leads to the subject of building cities to include all of its citizens and what that entails.
Would crime decline, who knows, but it is more likely than with what occurs now.
This graphic reflects the highly disparate ways investment is happening (and not happening) in the city: http://nextstl.com/2015/12/st-louis-city-multi-family-building-permits-skyrocket-in-2015/
Thanks for the link JZ, it reinforces the tale of two cities within a city. I have been involved in education debates a bit also, my daughter is a senior at Grand Center Arts Academy so I’m not sure of my involvement going forward, however I’m guessing an educational comparison along with other comparisons would show the same tale of two cities.
I still believe it starts with decent paying jobs. The capitalist system is failing. In part because capitalism is not innovative as claimed. There is money to be made, but most fat capitalists would rather sit on their ass and just move paper around. (see Stan Kroenke for an example, that is all the stl to la move is, he can’t work at creating value like the St Louis Cardinals, I think 5th in team value in MLB). It’s far less risk for capitalists to move paper around and it doesn’t require actual thinking and minimally doing anything real.
It doesn’t matter your political persuasion, the divide of St. Louis is one of many problems that need to be solved and a serious one, The current system of governance and economic life seems to put everything on hold while the paper movers do their magic.
Another example, where is the debate of how McKee’s plan for the Northside can help grow the city? There is none, partially because it looks like McKee has pretty well ripped off all the money he can get from the taxpayer and is not going to really going to do much else but continue to speculate on his government financed properties.
It’s a joke as bad and egregious as financing stadiums for billionaires, only with fewer complaints.
People like McKee and Kroenke are a big part the problem, they get big chunks of their money from government. Yet somehow there is no money for initiatives on the Northside, or even basic infrastructure repairs, much less improvements in infrastructure.
Yeah though, great link.
This all goes back to the original post of Steve. It is a poorly conceived urban plan that allows such a key location across from the Old Courthouse and the Gateway Mall to languish.
Despite the obvious chasm between north and south St. Louis and two cities within one, there are city and region wide issues that are being ignored and misunderstood.
There seems to be governmental and capitalist support for orgasmic projects like Ballpark Village and the New Football Stadium, but the patience, knowledge and fortitude needed to build cities is not seen.