Developing Vandeventer & Forest Park: IKEA — Exception Or New Rule?
Big box stores with surface parking lots don’t fit in urban contexts — they’re sub-urban. For example, the Menard’s in O’Fallon IL I drove past on Saturday, a MetroBus stop is right out front but there’s no accessible pedestrian route to get to the entrance. See it on Google Street View here.
Decades ago the big boxes were the downtown department stores, but those days are long gone. However, a few big box retailers have taken over some of the vacant space left behind by shuttered department stores.
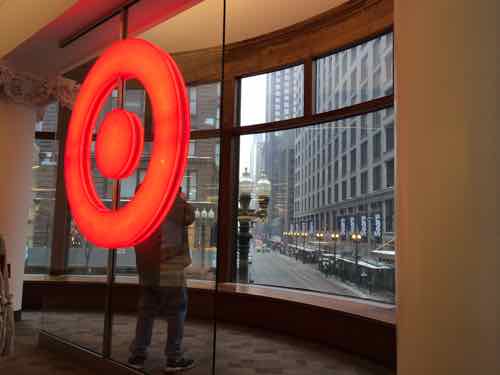
More often, big boxes have been trying to fit into walkable urban neighborhoods; they’ve been concealed by smaller liner storefronts, stacked, etc. The Target at Hampton & Chippewa is built over parking, but it still has surface parking facing Hampton & Bancroft, with docks & garage facing Chippewa. Inevitably someone says “it’s better than what was there” or “It’s better than the location in [insert any suburban municipality.” Sorry, but new development will be around for 20+ years, so standards should be higher than simply doing marginally better than awful suburban development or old derelict properties. Which brings me to IKEA St. Louis, located on the SW corner of Forest Park Ave & Vandeventer Ave.
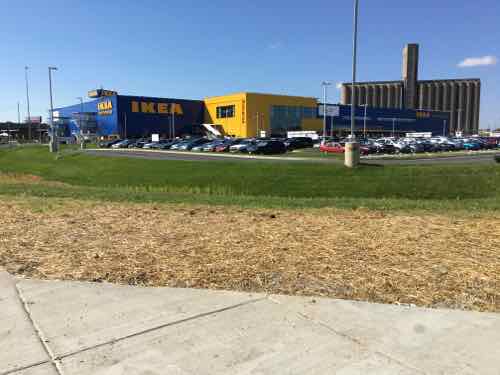
Opening day I ran into an acquaintance at IKEA — she also arrived via MetroBus — she hadn’t yet seen my post on the pedestrian access points. Upon arriving at the corner pictured above how would a pedestrian know where to find accessible routes to the entry? By big box standards, IKEA St. Louis did an excellent job providing pedestrian access routes from each go the three adjacent streets, but the massive setback from the sidewalks
The big question now is what will happen at development sites around IKEA St. Louis? Other buildings, old & new, within a block of the intersection are all urban — built up to the public sidewalk.
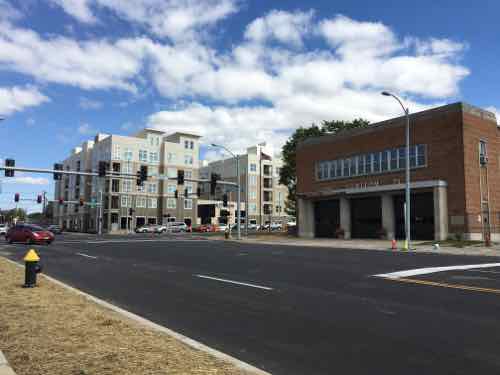
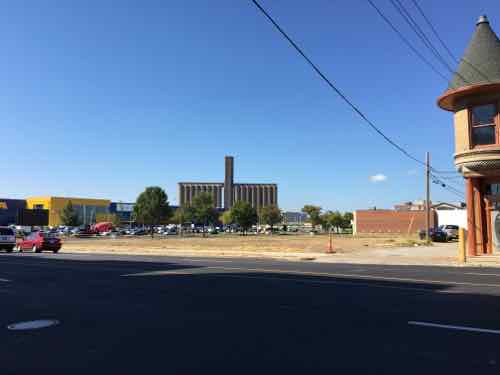
In July 2011 I posted about the building on this very same corner being razed. The Southeast corner, except for the firehouse, is to be retail.
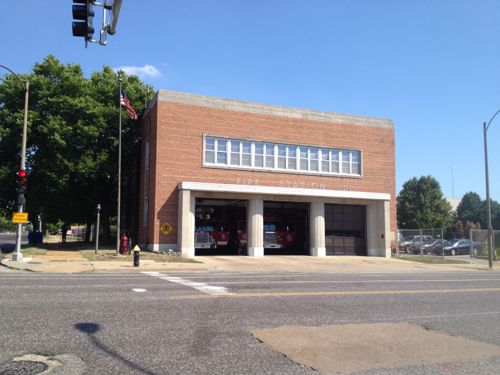
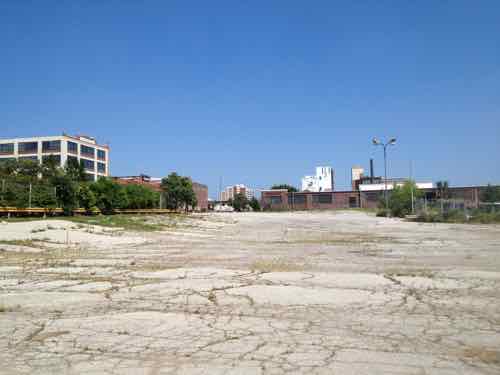
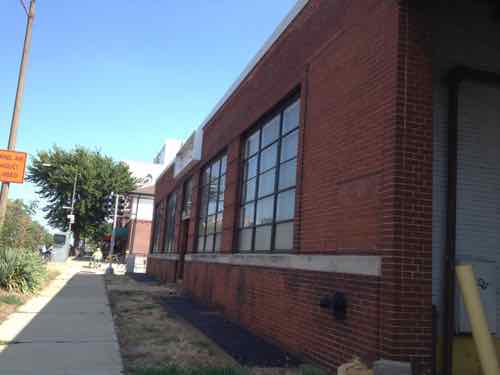
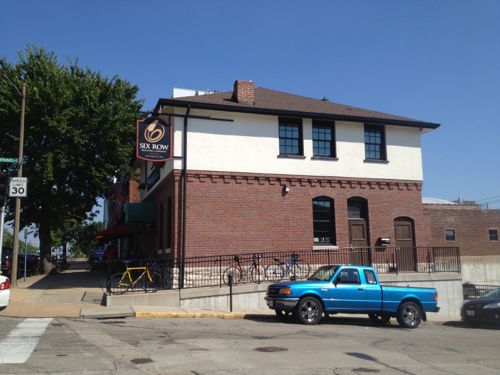
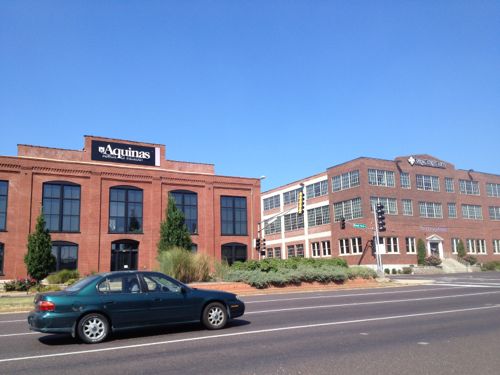
One of the most critical development parcels is immediately to the West of IKEA, at 4052 Forest Park Ave.
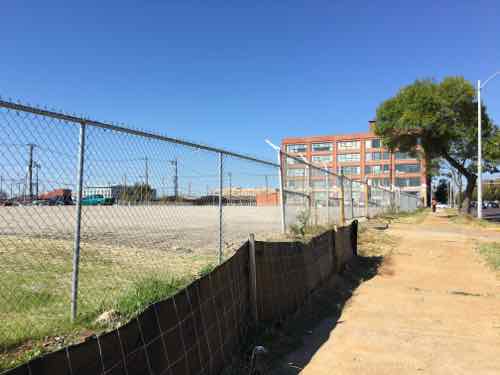
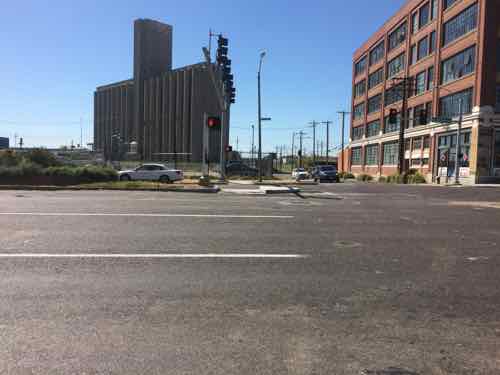
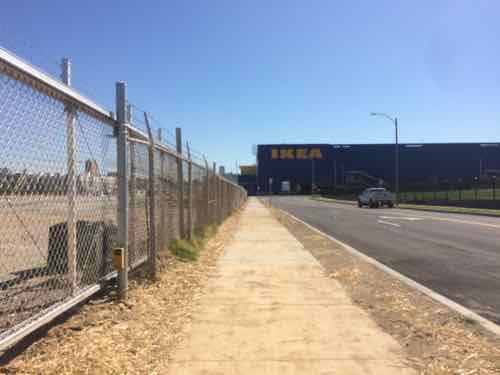
This site could be developed similar to new apartments at Forest Park & Vandeventer — a parking garage concealed on all sides by habitable buildings. The difference here is it should have storefront spaces on the ground floor. A boutique hotel, like one of these chains, should occupy part of the upper floors.
Hopefully IKEA St. Louis will be the exception, not the rule.
— Steve Patterson
The public’s transportation options and the public’s transportation choices inform urban (and “sub-urban”) design – always have, always will! Most people are looking for the easiest, quickest, safest and most “affordable” way of getting from where they are, with their “stuff”, to where they want to be, with their “stuff”. The urban form is a direct result of a) putting a lot of people in one place (the shift from agriculture to industry), the transportation options available between 1830 and 1930 (feet, horses, trains, streetcars, bicycles and early motor vehicles) and the technology to build, live and work in dense(r) quarters (elevators, indoor plumbing, electricity). The suburban form is a direct result of motor vehicles (and their component parts) getting better (more reliable and easier to use) and more affordable (starting around 1920, and accelerating after WW II / 1950). As long as parking is provided (or made available) at either end of the journey AND the connecting roadways don’t totally suck, most people will (continue to) CHOOSE to drive themselves (because it’s direct and invariably quicker than using public transporation), even if it “costs more” (directly and indirectly). Yes, we, as a society, can make a conscious decision to make driving suck more (to “make” people to drive less), but as long as driving remains a viable option, many people will continue to CHOOSE that option (by voting with their feet and their wallets) and support suburban areas more than urban areas.
Much of what IKEA sells a) doesn’t travel well on public transit, and b) isn’t purchased very frequently, so providing massive amounts of free, public parking makes perfect sense for their business model, both here and in Europe. The same holds true, to a lesser degree, for Target, supermarkets and other big box stores. People aren’t nearly as likely to purchase a couch at Target or a mattress at Sam’s Club, but they ARE likely to combine stops at Target, Sam’s and Trader Joe’s into one shopping trip, or to make a stop on their way home from work. Using their own vehicle to make that trip makes far more sense (to most people) than either making multiple trips on public transit (or on foot) to each store individually OR in trying to put together a sequential trip using public transit, thus the focus by all of these retailers on providing (access to) some amount of public parking. Yes, urban department stores were the big boxes of their time, but they also included home delivery of both larger and smaller items as a part of their business model. Big boxes like Lowe’s, HH Gregg and Best Buy still do, and can also provide installation of bigger items, like major appliances and big screen TV’s, yet they rely on providing parking because most of their customers still want to DRIVE to their stores, not take the bus or walk, to make their selections.
You continue to make the argument that we need to legislate design solutions – owners “must” build urban forms – while the core driver remains the driver – as long as people can and do CHOOSE to drive, most smart retailers and most employers will continue to respond to that choice, laws or no laws. Until public transit, regionally, evolves into a viable SYSTEM that serve more than just downtown well, people will continue to be “forced” to (or willingly choose to) own and operate their own cars and trucks. We live in a mobile society – that is NOT going to change anytime soon. We “could” raise fuel taxes and vehicle registration fees to make driving more expensive OR to rebuild our crumbling infrastructure OR to provide better public transit, yet there is absolutely no apparent political will nor any current voter buy-in for any (or any combination) of those very good “reasons”. So where does that leave us? You and others “preaching to the choir”? Frustrated? Harping on what doesn’t work does litlle to change people’s mindsets; providing (examples of) design solutions that do work AND finding buyers and renters willing to consume those spaces WILL shift mindsets, of both society, as a whole, and of the developers and retailers trying to make a buck off of society . . . and no, it’s not about “respecting the urban form”, it IS all about making a buck!
For many SLU students there sites are a shorter walk than the walk to their car. The area around a major university & biotech district should be pedestrian-friendly,
Steve is proposing solutions, building a more urban environment is a start. You seem to cling to the lowest common dominator. You embrace the staus quo. You end by saying it is all about making a buck. That is not the role of government. The role of government is to serve the needs of all citizens, not just corporations making “a buck”.
The truth is a pedestrian and transit friendly environment can enhance opportunities to “make a buck” and certainly pedestrian/transit solutions do not impede the auto in any significant way, you seem to want to make everything an either/or situation.
But Steve is correct in his assertion city planning should have an urban feel. Here is a quote from the Helsinki Planning Department and how they handle transit.
“The starting point of the planning is to make public transport as attractive as possible. This can be done by investing in the reliability and accessibility of public transport services. Flexible transfer interchanges and feeder services can also attract more users to public transport. Different travel needs and user groups, e.g. children, senior citizens and people with disabilities, are taken into account in the planning.”
Making transit and pedestrian traffic attractive is exactly what Steve is talking about.
Nope, what Steve is saying, in this post, is that a) here are some good urban examples, b) here are some nearby vacant parcels, and c) a should happen on b. I agree, it would be great if more density happens and that any new building forms be “urban”. I’m presenting one viable way of reaching this goal, you’re presenting another. They’re not mutually exclusive, but I do tend to focus on reality, not fantasy.
You say that we “need to make public transport as attractive as possible.” While I agree, conceptually, my response is “Why”?! The real problem, here and elsewhere, is that land is cheap in St. Louis. In most areas, it’s cheaper to buy more land than it is to buy more precast concrete. It’s cheaper to build spawling surface parking lots than it is to invest in either better transit or structured parking. I’m an observer, I’m the messenger. I’m not advocating for one or the other, I’m just presenting our local reality.
But isn’t it bizzare and somewhat corrupt that Laclede Gas’s satellite office, that had been in business for over 100 years at that location and provided with city with earnings taxes much higher than they will ever see with IKEA was forced out with the threat of eminent domain? Out of all the vancant places in the city, why a solid industrial area employing hundreds of highly skilled Union jobs was chosen to be the spot of the new IKEA is beyond me.