Exploring Housing Options for 801 Dickson Street
Monday’s post was about reconnecting the pedestrian grid at 8th Street, just south of Cass Ave — see 8th Street Walkway Needed To Fill Missing 110’ Connectivity Gap. Today’s post is about exploring options for new housing on the large lot known as 801 Dickson Street — it stretches a full block along the north side of Dickson, between 8th & 9th streets. This vacant land is owned by the St. Louis Housing Authority.
First we’ll look at the site, conditions, etc. and then some of the various configurations I’ve considered. You may have others.
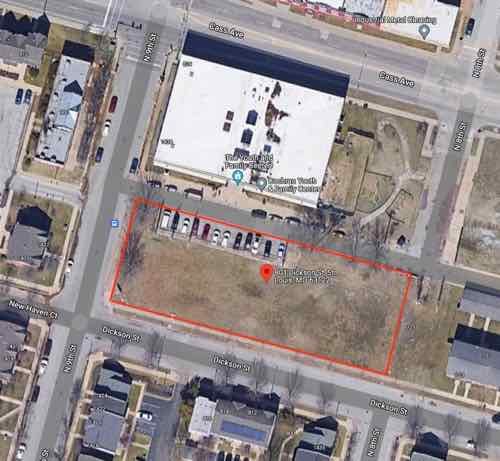
Site characteristics:
- Faces south-southwest.
- Gentle slope south from alley.
- The parking for 12 cars at the alley has been in place for 70 years, it lacks an accessible space and adjacent loading zone.
- The Youth & Family Center on the north side of the alley was built in 1982. It was previously called Cochran Youth & Family Center. It has entrances onto Cass and the back alley. It has no parking on its site at 818 Cass Ave. Nobody ever parks on Cass Ave, even though it isn’t marked as no parking.
- A northbound bus stop (#32) is on the short side, on 9th Street.
- Overhead electric enters the site on the east side, about 20 feet south of the alley. The poles and overhead wires stop just before 9th Street (left side).
- Some mature trees exist along the alley, 9th. Smaller street trees exist along Dickson Street. The trees next to the alley have been trimmed so as to not interfere with the overhead power lines.
- The west end had part of Cochran Gardens tower C-9 from 1951 until about 2005, the west end was part of a Cochran Gardens playground. Presumably the building foundations were fully removed. Potentially 19th century remnants remain buried.
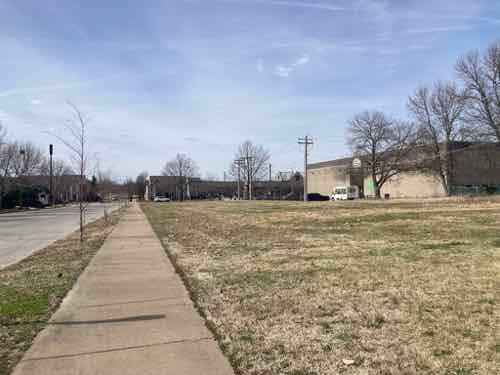
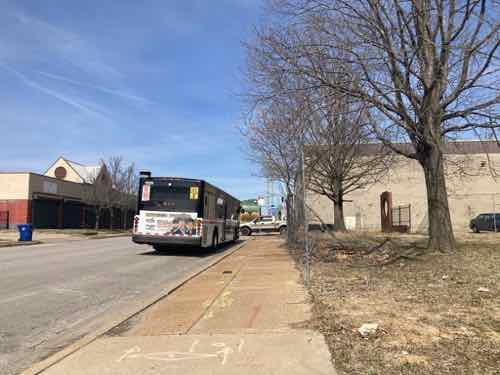
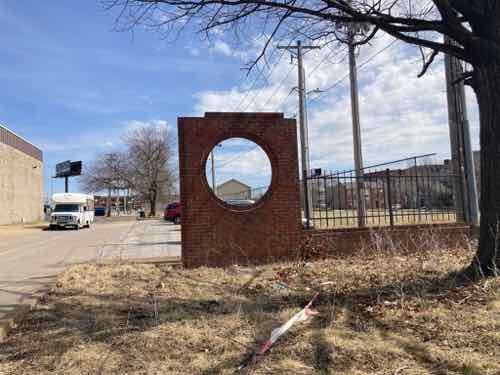
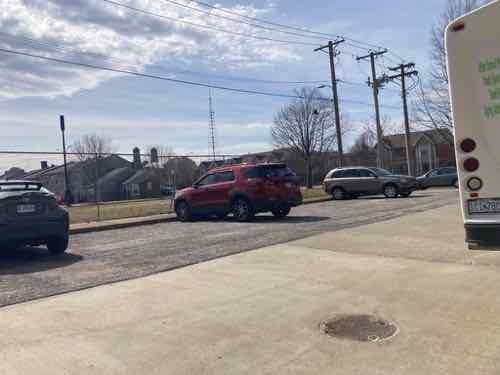
Before getting into the various options for new construction please understand this post isn’t concerned with who would build any housing, or how it would be paid for, demand, market economics, etc. The purpose here is to see the various options for constructing additional housing on the site — what does & doesn’t physically fit on the site. Ideally I’d like to avoid a curb cut/driveway off both Dickson & 9th streets.
A good plan to start with ideas is to look at the context, the housing around the site. To the east of where I want a new 8th Street pedestrian walkway the dimension between 8th and 7th is just a few feet wider. It has two buildings, each with four townhouses. Along the alley are two garage buildings, each with a 2-car garage — one for each of the 8 total townhouses. When Cochran Gardens was replaced all the new construction, like my apartment, is rental — but each of the 8 townhouses are privately-owned, owner-occupied.
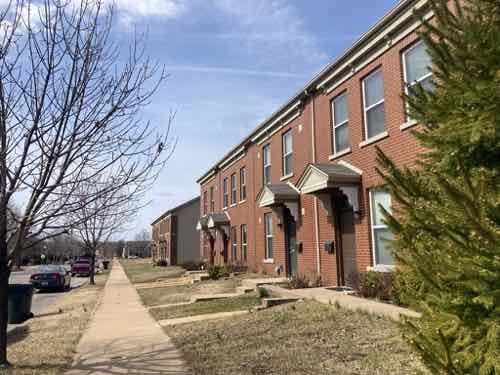
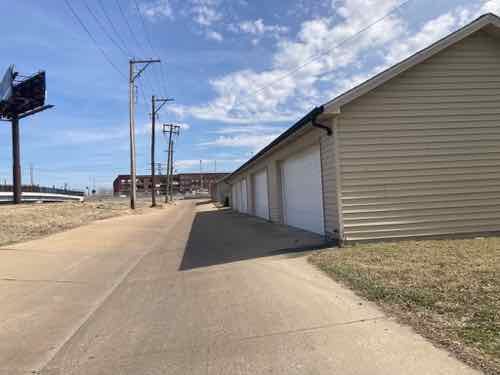
The problem is the aforementioned parking spaces off the alley, on the west end of the site. If the trees along the alley were removed you could building one group of four townhouses, with garage. You could do a second if the parking were removed, but that’s not ideal.
Directly across Dickson Street are more townhouses, these are mixed-income rentals with a common shared parking lot behind. Theoretically it may be possible to put a shallow parking lot behind townhouses.
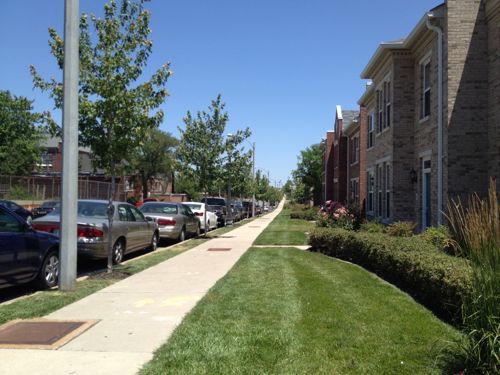
The other contextual option is a building with garden apartments. The Cambridge Heights garden apartment buildings each contain 12 apartments — 3 floors, six units per two entrances/breezeways. Like townhouses, parking might be possible behind. One such building could fit. A variation with 18 units with three entrances/breezeways could potentially fit.
What about going higher than 3 floors? While elevators are expensive, and costly to maintain, a 4-5 story building could work as you get more units in the same space. The scale of an old 5-story building on 7th seems fine in the neighborhood. I’d love to see a lot of accessible units as the need for low-income housing for the disabled is needed — especially near downtown. With an existing bus stop adjacent it would be great for many people who don’t drive or own a car, this would make it easier to not have any off-street parking. Perhaps the site is arranged so a small parking lot is located off the alley, on the east end of the site.
It would be nice if an elevator building had a retail space at the corner, perhaps part of a live/work unit.
Another option would be groupings of tiny homes (300sf) or small homes (800sf). Some could front onto the 8th Street walkway I’d like to see get built. Since the site is a block long there’s nothing to say it all has to be the same, some combination of ideas can be used.
The parking at the alley for the Youth & Family Center should probably be separated from the main lot, or a formalized easement. It would also be nice if the overhead electric was buried. The St. Louis Housing Authority also owns a larger lot between 8th & 9th, on O’Fallon Street (map), but kids often use this for ball, frisbee, etc.
The vacant land in my neighborhood, owned by the housing authority, is ideal for affordable/low-income new housing — perhaps by a developer seeking a tax break on a big project in the central corridor.
— Steve Patterson