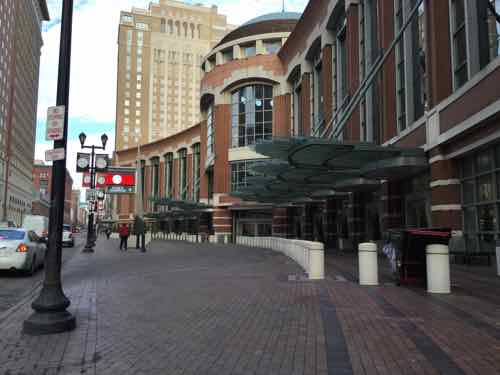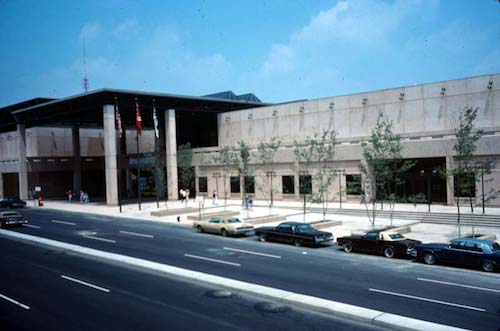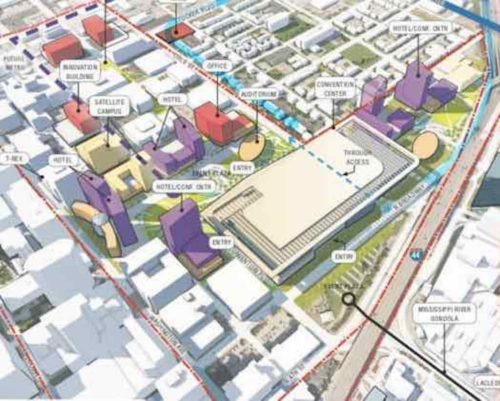If We Want Conventions We Need To Start Over
My previous post on the convention center was back in July, see: The St. Louis Region Needs to Consider No Longer Chasing Big Conventions. Basically I said leave just a little and tear down the rest. This would allow new private development and reconnect the neighborhood north of the complex to the downtown central business district (CBD) — 6th, 7th, and 8th streets have been closed for years and 9th will close if the current plan moves forward. In September the CEO of Clayco Construction, Bob Clark, proposed another alternative to the current plan.
The current plan adds more lipstick to our nearly 45 year-old pig, fixing problems created by prior applications of quick fix solutions: ballroom next to the kitchen, improved loading docks, more space, adjacent outdoor space, etc. The goal is to go after conventions that have eluded us due to inadequacies in our facilities.
My solution was to simply stop chasing after them and reconnect a neighborhood that was intentionally cut off. It is also the neighborhood where I live. So in September I was happy to see an influential CEO weigh in on the topic, but go the opposite direction.
St. Louis should scrap its $210 million convention center addition in favor of a larger, $800 million plan that would see the current downtown facility and Dome demolished, Clayco CEO Bob Clark said.
Clark said he’s pitched the larger plan to area officials for two and a half years, but is going public now because federal infrastructure money could be coming to St. Louis and a potential settlement with the National Football League looms over the Rams’ 2016 exit to Los Angeles. And Clark thinks the state of Missouri could contribute to the more ambitious proposal, solving a funding problem that limited the current plan’s scope. (St. Louis Business Journal via KSDK)
Late last month St. Louis (city of St. Louis, St. Louis County, and the Regional Convention and Sports Complex Authority) settled with Kroenke/NFL, with the former receiving $790 million dollars (before attorney’s fees).

Here is Clark’s post on his personal blog:
Over the years, St. Louis has missed a lot of great opportunities to revitalize its downtown neighborhoods. From losing out on railroads to Chicago to failing to merge the city with St. Louis County, so many things have happened throughout the city’s history that still prevent it from being as good as it can be. With renewed attention on reimagining the downtown convention center, I’m calling for a larger, more ambitious plan to be considered that would completely transform the city for the better.
With additional funding opportunities coming from federal infrastructure spending, a potential settlement with the NFL, and additional state funds, we have a real chance to think bigger and put forth even better ideas for America’s Center, like my proposal to build a convention center that would boost business and better connect north city neighborhoods to downtown.
Modeled after the convention center in Nashville, Tennessee, our plan envisions a modern convention center for the future that would occupy a three-block footprint near the Bottle District stretching from Carr Street south to Convention Plaza. It would provide more exhibit and meeting space and also connect to the NoW Innovation District that is already generating positive results for job growth and the local economy. And it would also play a part in keeping the city safer, since it would provide better access between the city’s northern neighborhoods and southern neighborhoods going right through downtown.
This is a project that gives us a great opportunity to build a better city for St. Louisans and share what we have to offer with visitors from all over the world. It would help solve some of the most pressing issues we face as a city, and I’m urging our local elected officials to consider it further.
Clark is correct that just adding on more space to be able to check boxes isn’t the right approach if we actually want to be seriously considered for some convention business. Yes, I’ve posted about how cities keep wasting big bucks chasing conventions, see Convention Center Follies: Politics, Power, and Public Investment in American Cities by Heywood T. Sanders from 2014. It seems to me it’d a bigger waste of money to keep attempting to make a half-ass facility into a competatibvr .
The current configuration occupies 12 city blocks (11 plus a privately owned garage surrounded on 3 sides). If the current plan goes ahead it’ll add a 13th city block. While it may then be able to check off boxes on convention event planner’s must have lists the reality is it’ll still be a spread out mess that separates the city with a huge monolithic mass with Broadway (5th Street) on the east and 10th Street on the west.
Our original 4-block Cervantes Convention Center, which opened in 1977, is still in the center of our current facility.

To the north of this mass only 8th street is closed, occupied by apartments. Sixth, 7th, and 9th all still exist in the neighborhood. The most recent plan for a north-south light rail plan includes a little bit of 9th, so the planned route would have to change.
So I’m agreeing with Bob Clark, if we want convention business we should start over with a clean slate. I haven’t been to Nashville since the Music City Center was constructed, but I looked at the website, photos, interior 360º views, aerial, and Google Streetview. Nashville’s convention center is 3 blocks long, 2 blocks wide. One city street continues through/under the building — I walked through via streetview. From the outside you cannot see the loading docks, one side is highly approachable with outdoor seating and businesses that can serve convention attendees as well as locals.
The main takeaway of Nashville’s center relative to Clark’s proposal is the street that continues rather than being vacated. In. St. Louis that allows a 3-block long convention center to orient north-south, next to the dead space known as the elevated I-44 interstate. Another is building up, not out. We’re a city, downtown buildings shouldn’t largely be single story.

I’m not advocating we build Clark’s idea, I’m suggesting we start over from scratch. We’ve added on and altered the convention center built 45 years ago to the point it’s a sprawling mess. The Nashville center can’t compete with Chicago’s McCormack Place in terms of size, but it has the same light-filled open airy feeling. Our current facility will never have that. Never.
Here’s what I like about Clark’s proposal:
- Fresh start, better for 21st century needs.
- North-south orientation along Broadway (5th).
- Better connection to Laclede’s Landing.
- Cole Street (east-west) continues uninterrupted.
- Sidewalk-level opportunities for storefronts around entire building, including along Cole.
- A big massive building doesn’t separate the downtown CBD from the neighborhood north of Cole.
- The long-vacant land north of Cole Street is utilized.
- Vacant land to the west can be filled with new buildings, users, opportunities, tax revenue.
Here’s what I don’t like about Clark’s proposal:
- The outdoor event space (Baer Plaza) between Broadway and I-44 is horrible. Conventioneers attempting to cross Broadway would get hit by the speeding one-way traffic. Broadway should be 2-way and this land should have hotel, apartments, condos, etc. Some of any new residential should be workforce housing and low-income housing.
- 7th, 9th, and 10th streets all need to be rebuilt/continue uninterrupted between Washington Ave and Cole — for pedestrians and vehicles.
- Not sure keeping the existing curved entrance is a good idea.
- No green roof or solar panels like they have in Nashville.
- Convention Plaza needs to return to its previous name: Delmar.
The important thing is to put the brakes on the current expansion plan and take a fresh look at what it means to offer a convention center — not just how can we make a nearly half century old place less objectionable to convention planners. If we move forward with the current expansion plan we’ll be stuck with a bloated pig for at least another 20-30 years.
— Steve Patterson