Parking For A Renovated Railway Exchange: Old Garage Or Internal?
Let’s assume Hudson Holdings moves forward and buys the Railway Exchange for redevelopment, see Friday’s post: Cautiously Optimistic About the Future of the Railway Exchange Building, parking may be an issue.
The Railway Exchange occupies city block 128, bounded by Olive, 7th, Locust, and 6th. It contains 1.2 million square feet but not a single parking spot. In the early 60s buildings to the South were razed so a 1,000-car garage could be constructed.
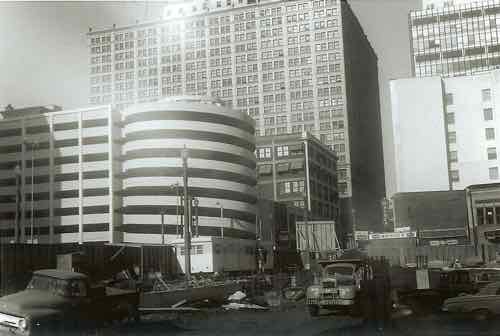
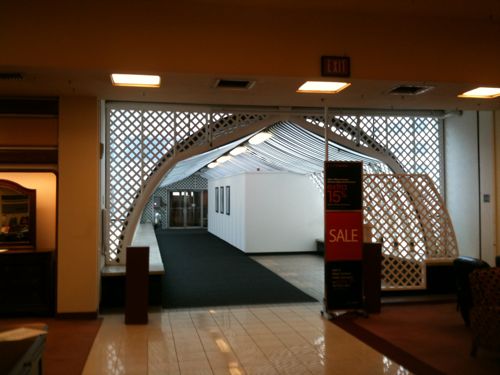
b
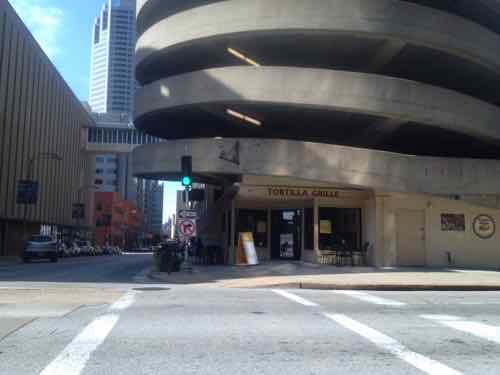
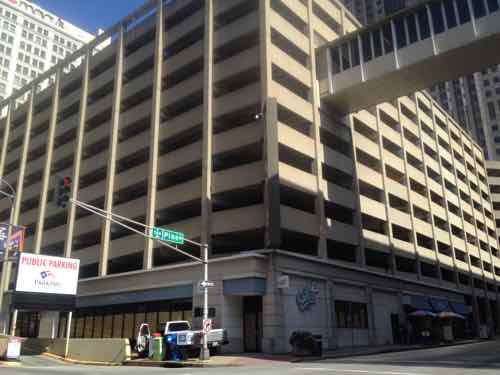
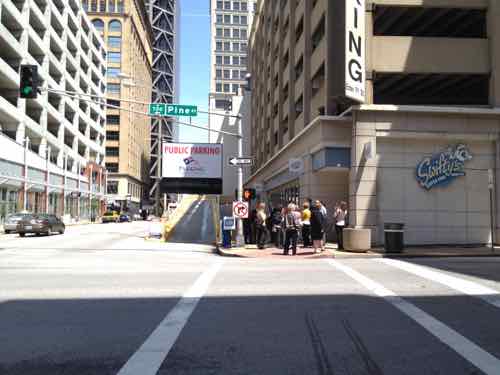
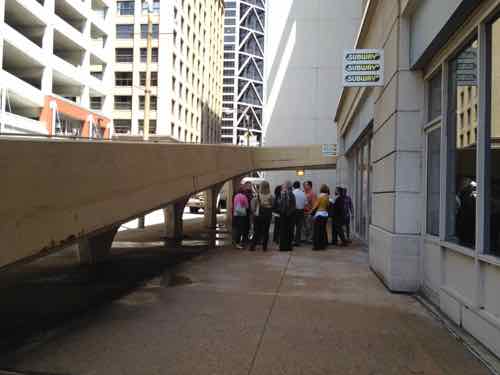
The garage has lots of issues:
- It’s 54+ years old
- It has low heights
- Looks dated inside & out
- Is awkward to use as a motorist
- Is unsecure — elevators open onto the sidewalk
Using some of the building’s square footage for parking is an option, especially the basement level. The problem? The building doesn’t have a back side. All four facades are finished and face public streets.
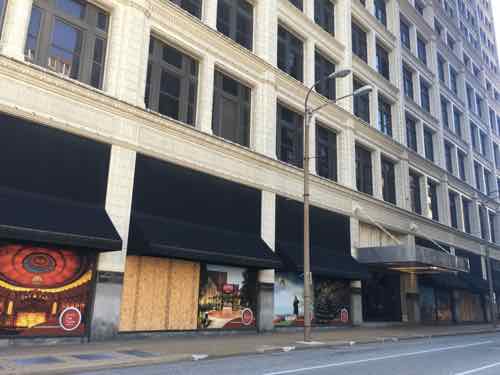
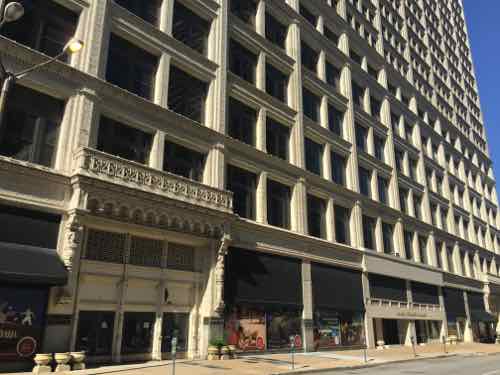
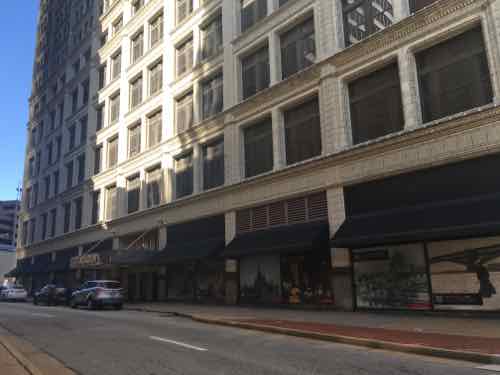
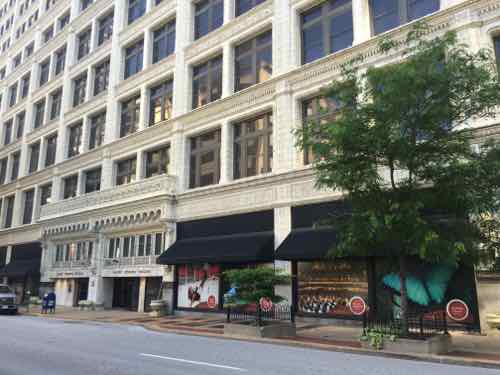
Last year parking came up for the Mark Twain Building in Kansas City, another future project of Hudson Holdings:
According to Chuck Reitzel, a project manager with Ebersoldt + Associates Architecture, Hassenflu is not planning parking on just four floors. Reitzel, who is Hassenflu’s architect for the Mark Twain project, said parking is planned on six levels: the lower level, first floor, a mezzanine level, and floors two through four.
The parking would be accessed off of Baltimore Avenue through a new garage doorway cut into the northeast corner of the building, Reitzel said. He said a driveway would proceed from the entrance through what his now retail space occupied by Goodden Jewellers, with a circulation ramp allowing motorists to access higher levels.
See the facade they wanted to cut open for garage access here, next door is a parking garage.
Back to the Railway Exchange…
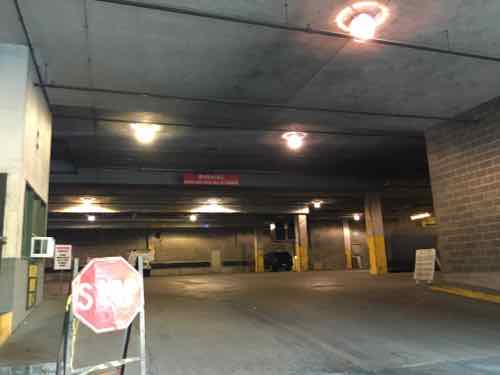
Another option is to raze the 1962 garage and start over with a modern garage, or perhaps just a new structure to go under Olive St into the building. Either would be very expensive.
I favor building the modern streetcar project that was floated a few years ago, it would run on 2-3 sides of the Railway Exchange. T
he ground floor of the Railway Exchange should be active habitable space — restaurants/retail– not parking. No garage access/curb cut should be permitted either. Already too many garage entries to negotiate as a pedestrian downtown.
— Steve Patterson
Its actually a pretty good piece of garage design, the curved corner and straightforward modernist lines. there is even commercial on the first floor isn’t there? I never minded the low ceilings, not sure why you would need high ceilings anyway.
I don’t think a modern garage would necessarily be an improvement, I haven’t been floored by great design in any recent garage I can think of, can you point one out you think would be good to replicate, including better pedestrian relations?
Yes, there is ground-floor retail — but it still functions poorly as a garage.
It has been quite a while since I’ve been in that garage and I remember the entrance is a bit odd, but other than that I thought it was pretty easy to navigate. I don’t remember it being awkward at all. I go into some new garages and they are confusing and poorly laid out.
It seems to me the elevator is no more insecure than the garage itself or even more insecure than garages that have elevators hidden away somewhere on the first floor. If anything I think an elevator to the street is a plus.
Do you mean you think the design is dated?
In any case unless there is something head and shoulders above this one the interesting shape should be enough to keep using it. St Louis has its own Guggenheim Museum of parking. If another faceless parking garage goes up what’s the point?
I’m curious if you know of a garage design you can point to that you think would be a better fit.
Typically with residential units, garage is limited to residents. Also, this garage isn’t ADA-compliant because the spaces near the elevators aren’t level.
You just drove a dagger into my hearts!
Actually I’m thinking that garage design that is architectural and art as well as pedestrian and urban orientated has to be the future as cities like St. Louis strive to compete. Portland Oregon struggles with figuring out how to keep up with the growing population, while, according to the latest estimates, St. Louis keeps losing population. Design matters.
To me there is no reason to replace this garage if it is otherwise functional. Any replacement should be a significant improvement, and certainly not a step back, which is what happens in St. Louis too often.
That garage is a result of trying to force too many cars into a too-small footprint. They obviously used that boisterous, elevated ramp to limit the number of valuable lost parking spaces and retail space on level 1. Maybe a better design would have incorporated an internal ramp on level 1, combined with cantilevered ramps over 7th Street, would have been a bit quieter in the long run, in my opinion, but it would have established a precedent that would have probably caused WWIII with the urbanists and forced lots of concessions on the part of City planners.
But the garage is tired and in need of extensive restoration, which won’t be cheap. But it MIGHT be cheaper than total demolition and new construction, depending on current levels of deterioration and degradation. I haven’t been in that garage for over 7 years, and I wasn’t impressed 7 years ago. It’s a shame that May Co ignored routine maintenance on that structure from Day 1! But they did manage to save a few pennies! With proper maintenance, that building would have performed another 20+ years!
Moving parking into the RE Building isn’t a perfect solution either. If Urbanists reject to placing parking on the ground level of the RE Building (which is understandable), planners will have to verify if there is adequate SF available below grade to accommodate the building’s parking requirements, whatever they may be. Then the existing decks to be converted to parking need to be analyzed to determine their suitability, and floor drains with sloped topping slabs will need to be added, provided overhead clearances are sufficient. Rated decks, stairs, etc will then likely have to be added, depending on what currently exists. Then reasonably safe and aesthetically acceptable entrances and exits (garage doors and driveways and driveway aprons) will have to be tastefully incorporated into the original facade.
Redevelopment of the RE Building is a MAJOR undertaking. The City is fortunate to have attracted an interested and qualified potential developer.
As previously noted, it hasn’t been determined the interested developer is “qualified” to do anything beyond finance deals.
https://www.google.com/url?sa=t&rct=j&q=&esrc=s&source=web&cd=1&cad=rja&uact=8&ved=0ahUKEwjOopDMqN_MAhVDbj4KHVkaCkEQFggdMAA&url=http%3A%2F%2Fhudsonholdings.com%2F&usg=AFQjCNGjkWIDY7DOg3GOwIqmk80CXDV-gQ&sig2=s_iPzNmZN6xA-6p20LPEJA
Looks to me to be at least as (if not more than) impressive than the McKee groups…! And just look at the trust the City is placing in McKee! I’ll wager my bets on Hudson Holdings. And I’ll remain POSITIVE, because I suspect there isn’t much other interest in that white elephant at 7th and Olive.
Since we’re playing what-if, check out this blast from the recent past: https://en.wikipedia.org/wiki/Tandy_Center_Subway . . . combining the streetcar (you want) with the offsite parking (the developer likely wants) could create a win-win situation . . .
Just to clarify, the proposed indoor parking for the Mark Twain Building in downtown KC was from the previous owner, not Hudson Holdings which just recently picked up the building and plans hotel and apartments. (Sounds like the prior owner didn’t want to come to an agreement with the neighboring garage owners and his plan for indoor parking was met with stiff resistance.)
Here, Hudson Holding will have the advantage of owning the garage as part of the purchase. In addition to taking a look at the possibilities of garage demo and mixed-use rebuild, I’d love to see a mixed-use redevelopment of the surface lot on Olive & 6th, which I believe also will be owned by Hudson Holdings if the sale indeed goes through. There is a real opportunity here to make the Railway Exchange area the real epicenter of downtown vibrancy.
Did Hudson Holdings purchase both the surface lot at 6th and Olive and the Charlie Gitto’s restaurant building immediately south of the surface lot?
I would assume the surface lot will be part of the package along with the garage as it’s part of the same ownership holding, but Charlie Gitto’s is owned by another party. Don’t know if Hudson has any interest in acquiring that as well. The small office building on the corner of Olive and 7th that holds a creative company also is owned by someone else.
If it needs to go (which I don’t think it does), tear it down, build it back, and curtainwall it with shallow-ish retail bays two or three stories high. No more skywalk but if there’s interest on the developers’ , an underground pedway would be fine by me!