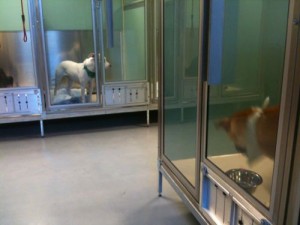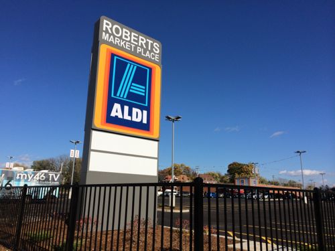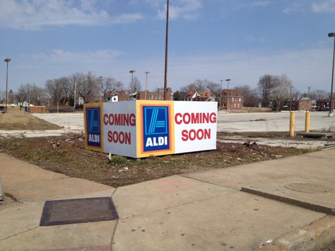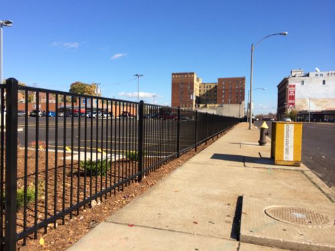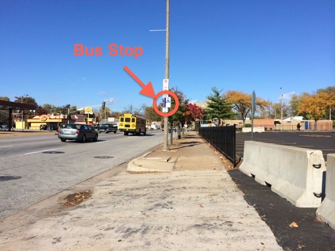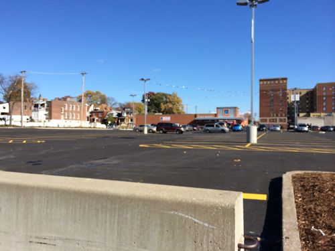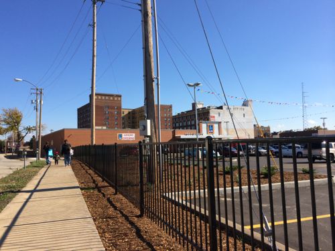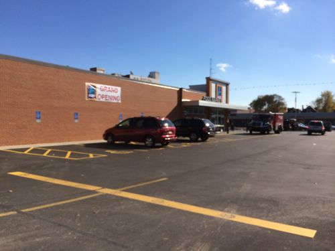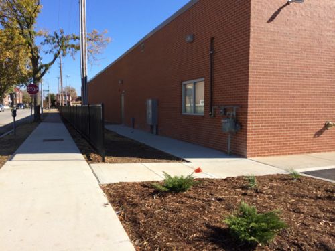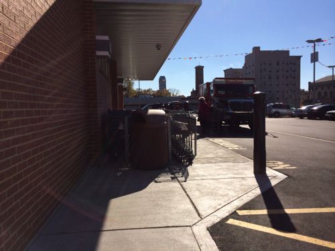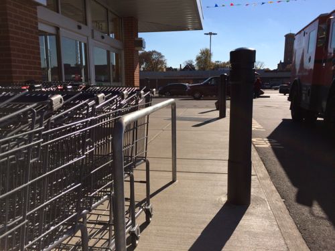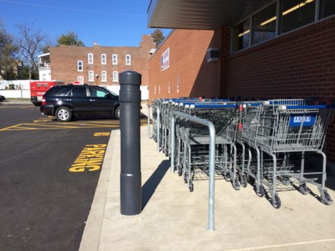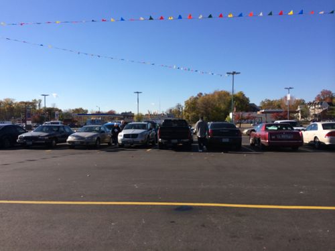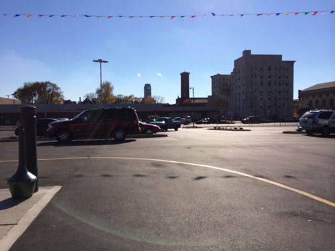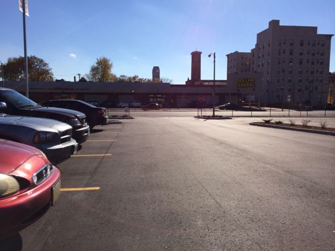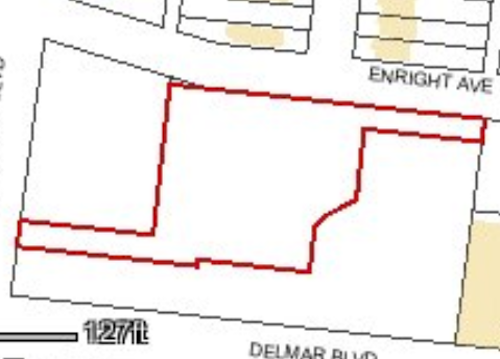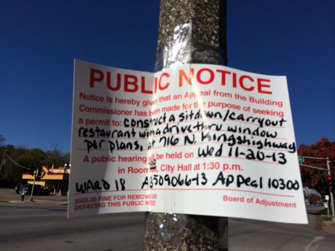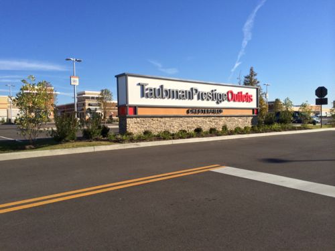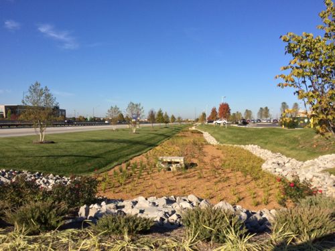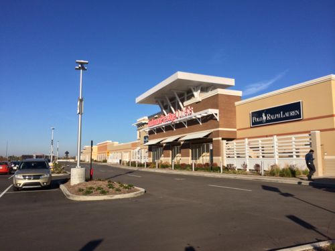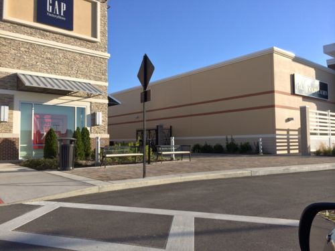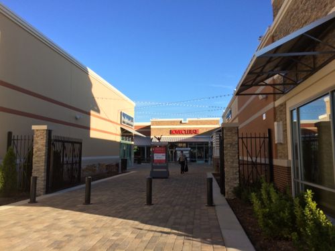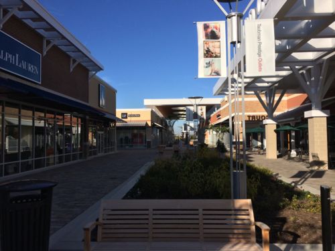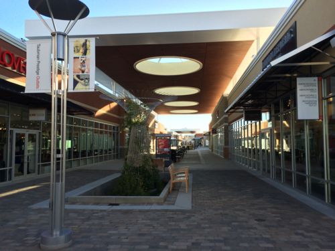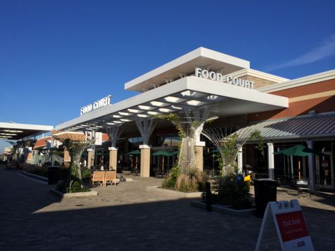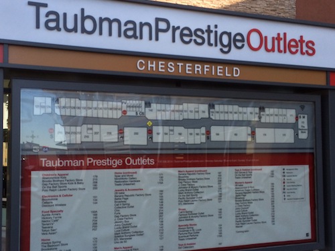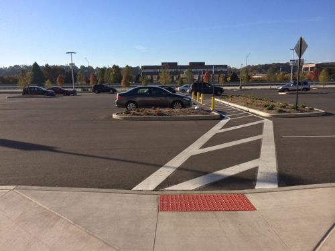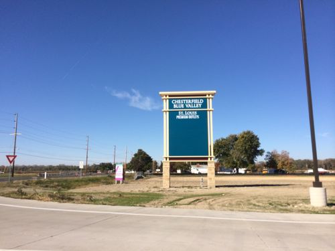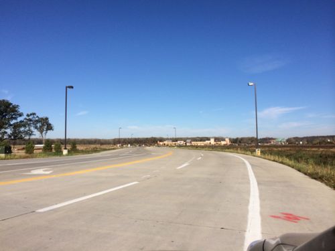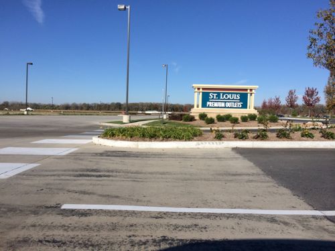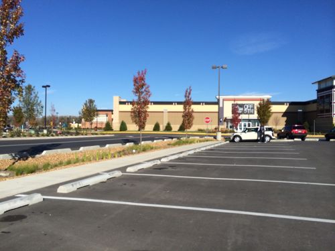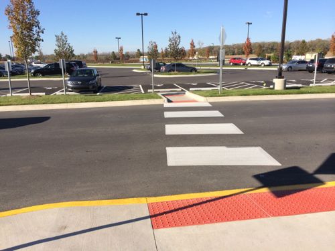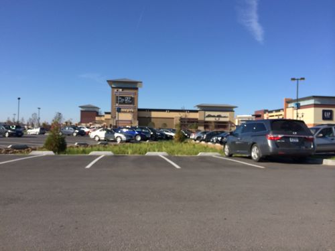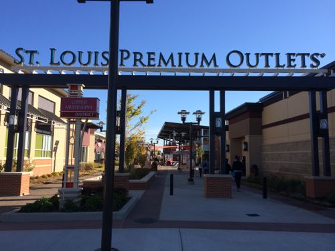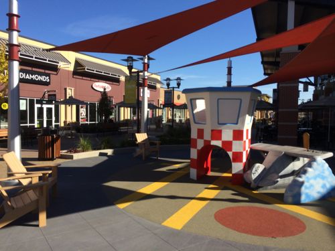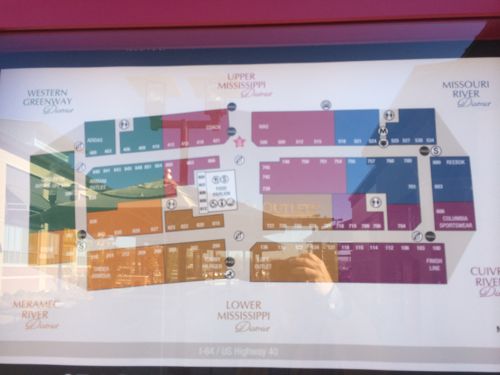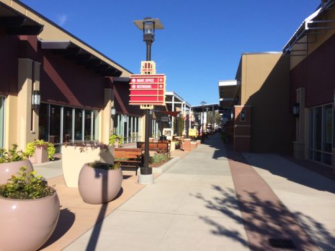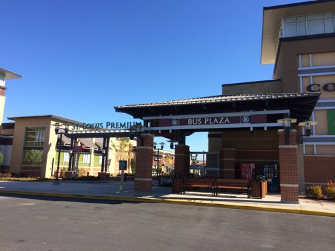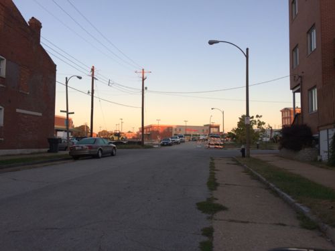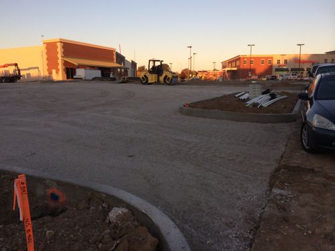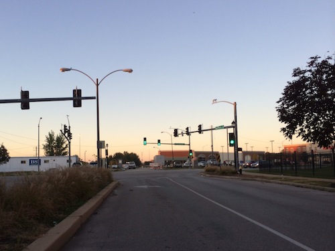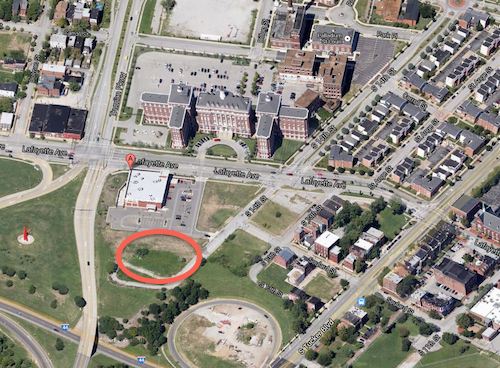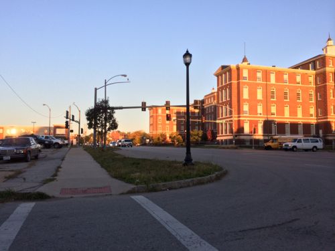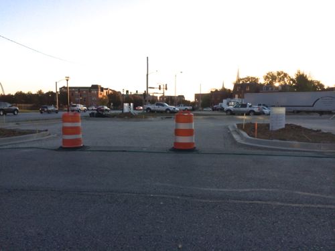Historic Art Deco Storefronts Removed From Board of Education Building
The former St. Louis Board of Education Building was built in 1893, but in the late 1930s the storefront spaces on the ground floor were replaced with new Art Deco fronts. The National Register Nomination lists the period of significance for the building as 1893-1953, so these storefronts are considered historic even though they’re not original. The building is now loft apartments.
The quotes in the post are from the nomination linked above:
Overall, most of the building retains a high degree of historic integrity. The primary elevations have seen few changes and most of the exterior storefront modifications took place during the period of significance. The only other major exterior change is the loss of the pressed metal cornice, removed in 1942 during the historic period.
In March I was worried when I saw the plywood up at the entrance to the main Art Deco storefront. But perhaps it was just to protect the vitrolite and curved glass…
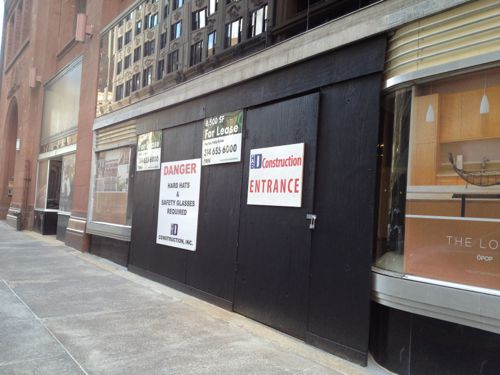
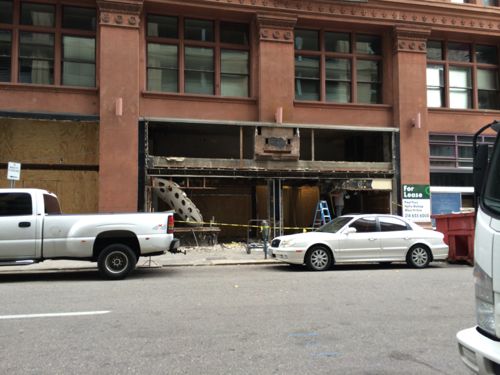
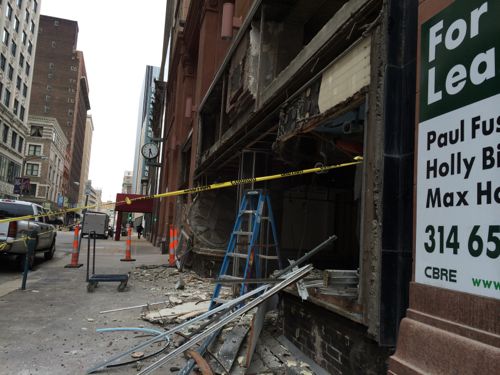
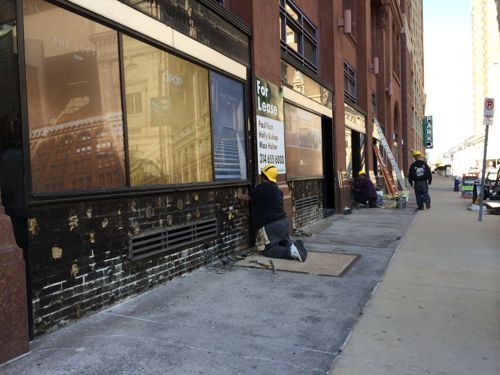
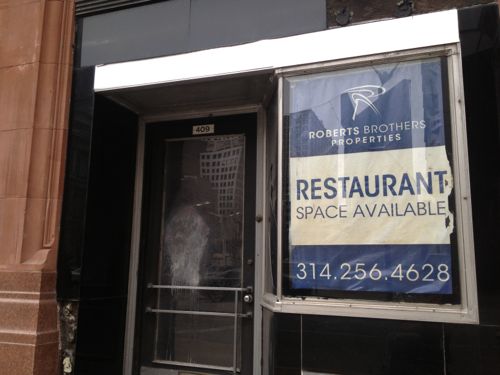
Here’s more detail on the exterior:
The remaining openings on the first floor (901-909 Locust and 401-409 North Ninth Street) are either display windows or entrances into the businesses that once occupied the first floor of this building. The original configuration of first floor openings generally alternated between display windows and recessed storefront entrances with display windows on one or both sides. Minor changes to these storefronts were noted in school board records as early as 1910. Major renovations in the 1930s transformed the original wood-framed first floor storefront entrances and display windows into distinctive examples of the Art Deco style with new Vitrolite storefronts and aluminum transom windows along the east elevation and in two bays (901, 903 Locust) on the south elevation. Art Deco modifications were completed on the 905 and 907 storefronts in 1937. An Art Deco entry, storefront and lobby was installed at 911 Locust in 1935, including a revolving door, but the revolving door was replaced in 1948 with paired glass doors within the revolving door enclosure. Additionally a single storefront was created at 905-907 Locust by removing the lower portion of the load-bearing pilaster and replacing it with a half-round, steel column. Modernization of the storefronts again took place in the 1960s, removing some of the Art Deco period features, mostly by replacing some of the doors and display window framing along Locust with the aluminum framed units seen today. The second floor windows of these bays are triple window units with fixed transoms.
The city’s Cultural Resources office attempted to get the owner to retain the storefronts but ultimately had no authority to prevent their removal. While I loved the design of these Art Deco storefronts I also knew they were an obstacle to getting tenants in the spaces. It’ll be interesting to see new storefronts in this building.
Will they be wood like the 19th Century originals or a modern design? I’d favor a modern storefront system at this point, with busy retail stores or restaurants behind them.
— Steve Patterson
