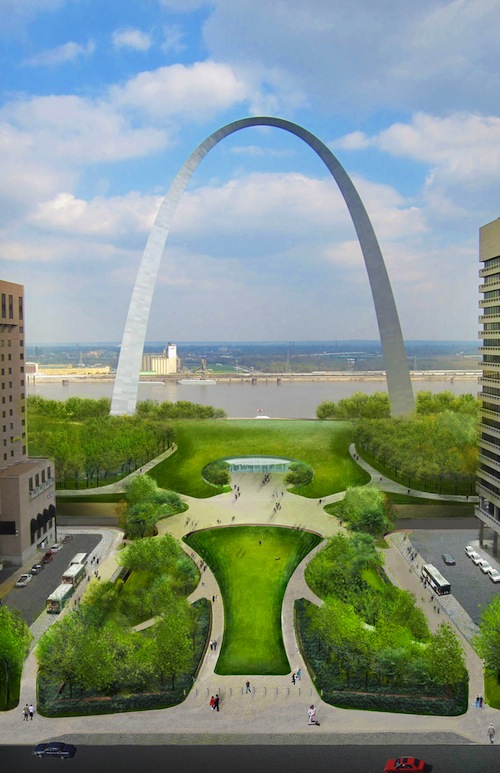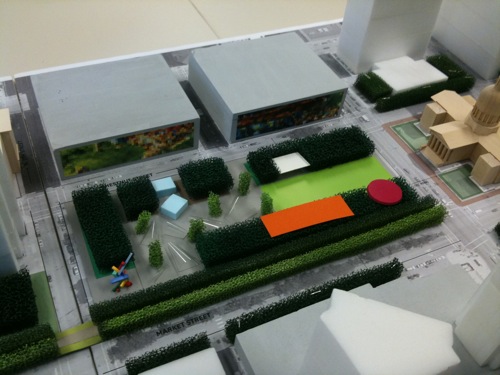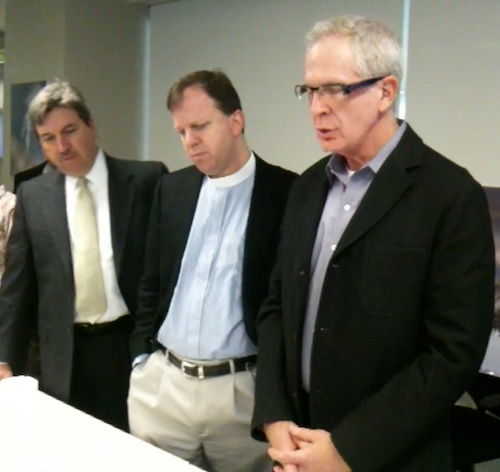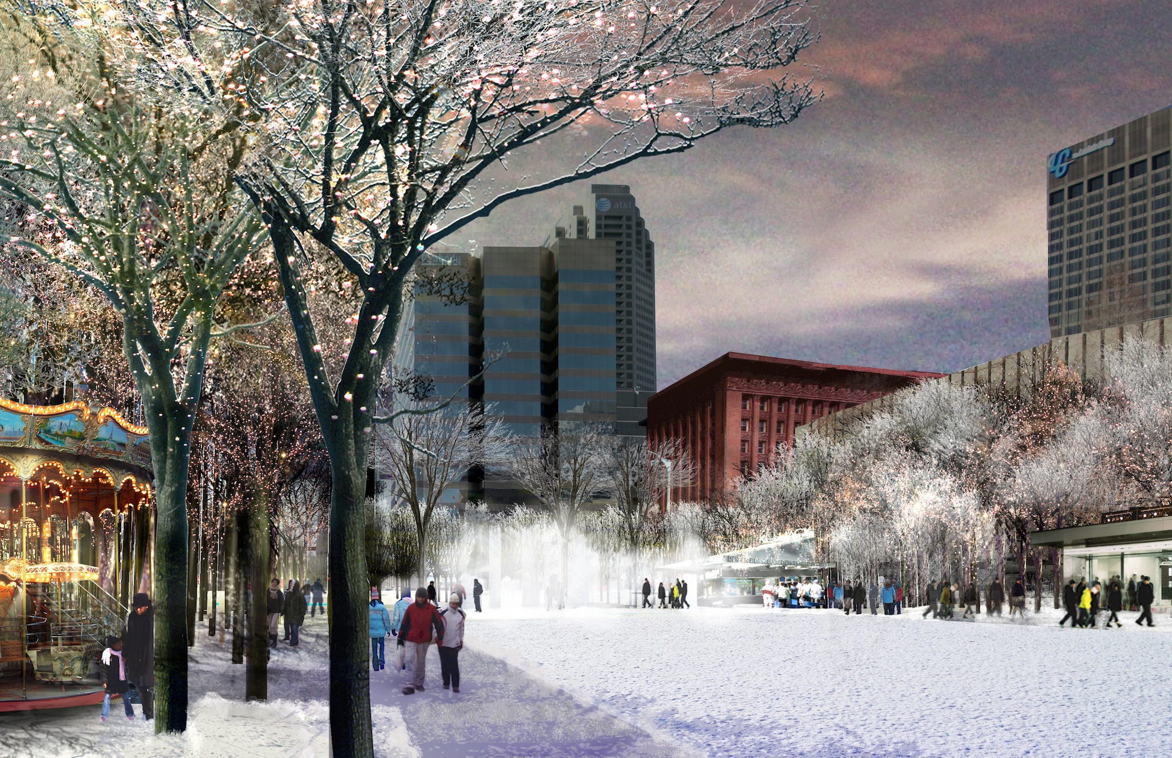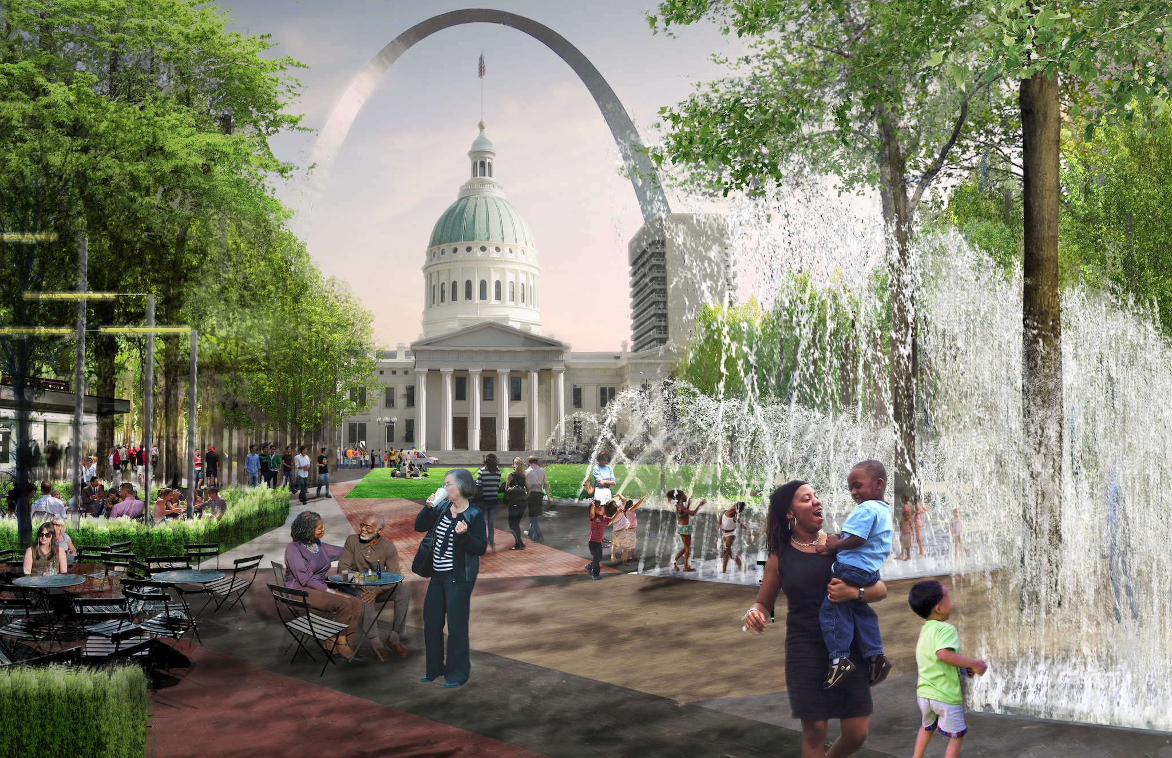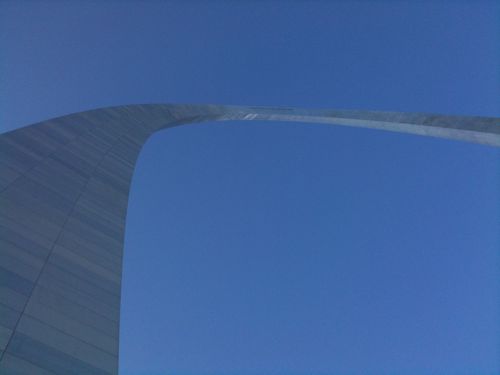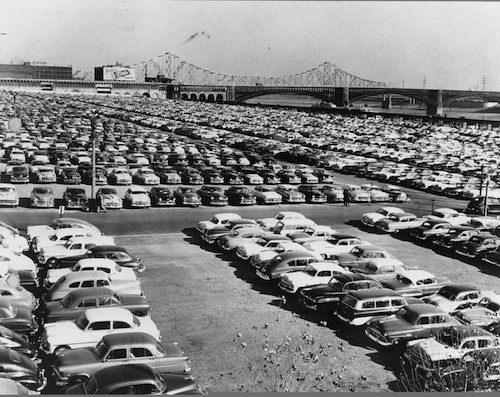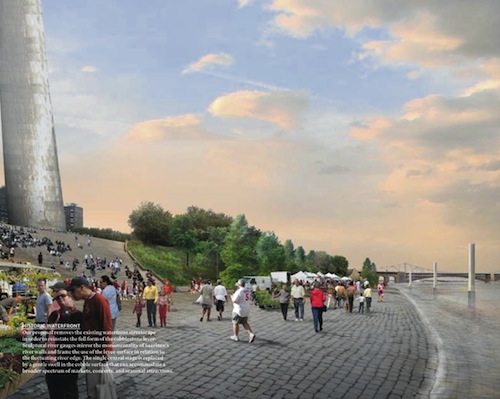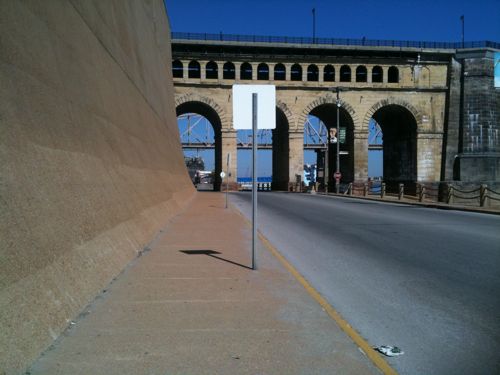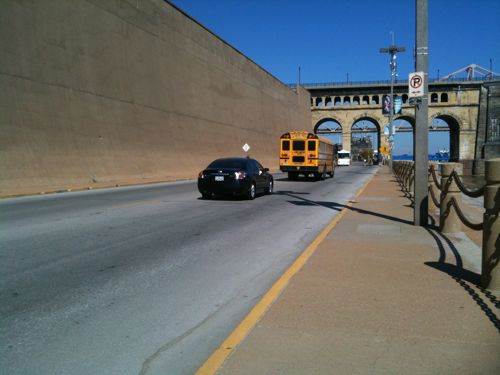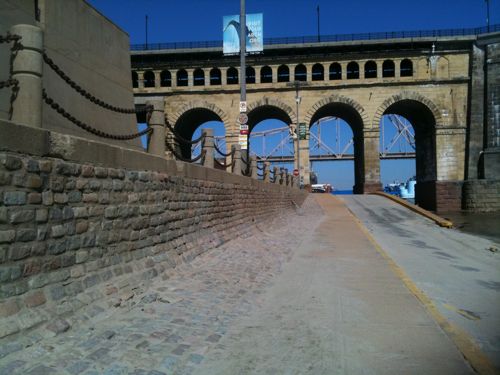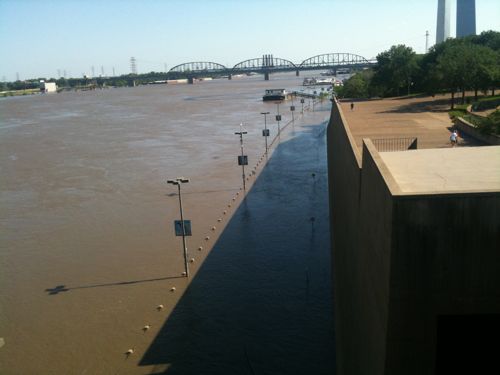Park Over Highway Useful For Boulevard Concept (Updated)
Last week the public was updated on the CityArchRiver project. Much of the presentation (pdf) focused on getting to the Arch from downtown.
From the press release:
In December, the US Department of Transportation announced a $20 million TIGER grant for work on the I-70 corridor connected to the CityArchRiver 2015 plan. With matches and other resources, $57.2 million has been secured for work on I-70 connections surrounding the Arch Grounds making it possible for a critical piece of the project—the park over the depressed lanes of I-70 between the Old Courthouse and the Arch grounds—to move forward.
“Visitors will now have a tree-lined green space to traverse between the Old Courthouse and the Arch without a stair step in their way,†said Ed Hassinger, St. Louis area district engineer for the Missouri Department of Transportation (MoDOT). “Not a single stoplight or dangerous intersection will hinder visitors between Fourth Street in front of the Old Courthouse and the Arch Grounds.â€
In his remarks to community members, Gullivar Shepard, associate principal for the lead design firm Michael Van Valkenburgh and Associates, identified the crucial role the park over I-70 has in achieving the project’s full potential.
“A park over the highway is probably the most important piece of the whole puzzle,†said Shepard. “It is a great big move, which humanizes and strengthens the link between the city and the new Museum entry, and a central tenet of what the original Arch designers, Eero Saarinen and Dan Kiley, wanted to achieve. Following on this move, projects on the Arch Grounds, especially the reflecting ponds and north gateway landscapes, will also enhance the experience of the Arch grounds for everyone.â€
Work on the park over the highway is already taking place. MoDOT has solicited engineering proposals and expects construction to be completed in connection with the new Mississippi River Bridge well in advance of October 2015.
Despite this park over the existing highway I’m not giving up on the idea of replacing a mile stretch of highway with an at-grade boulevard. But the lid will be in the way of this vision? Shouldn’t we stop the lid and push for the boulevard? I’m not so sure. Here’s why.
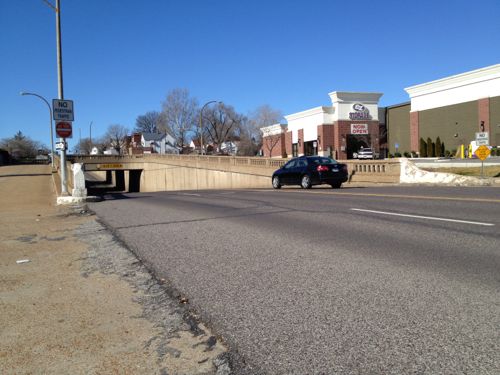
The boulevard that replaces the highway can simply dip under the park just as Chippewa & Gravois go under railroad lines and how Forest Park Ave goes under Grand Ave. I still picture the elevated highway over Washington Ave/Eads Bridge removed.
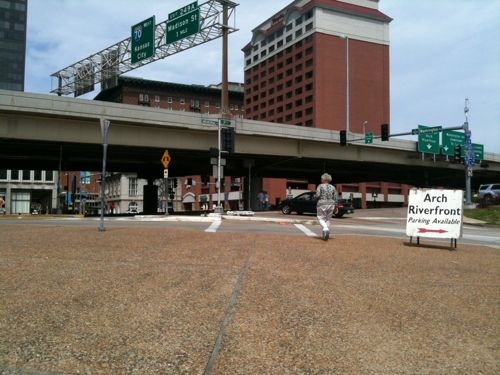
To me the intersection at Washington is far more critical than at Market or Chestnut. The view entering downtown on the Eads Bridge without the elevated highway will be excellent, enough so I’m personally ok with the park space to connect to the proposed new Arch museum entrance.
UPDATE 1/30/2012 @ 11:45am CST:
My friends at CitytoRiver sent me a link to when they discussed this issue in late 2010 — click here to read it.
– Steve Patterson
