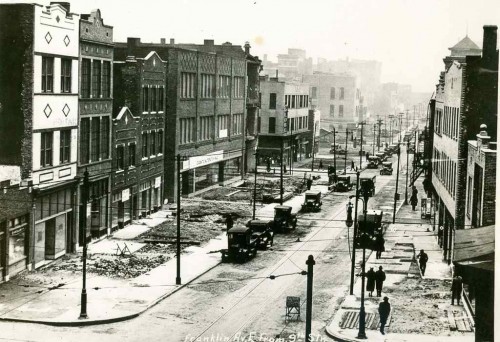Much has changed in St. Louis over last 60 years, just not our zoning
In 1947 St. Louis’ long-time planner (1916-1950) Harland Bartholomew thought the city’s population would exceed one million by 1970. Instead, between 1950-70, we lost 234,560 people to have 622,236. We had 38% fewer people than he thought we would!
Bartholomew also thought we should have 35 airports in the region because, “developments in air transportation during the next few decades will parallel that of automobile transportation.” (source) Born in 1889, Bartholomew hated our 19th Century “horse and buggy” street network. His 1947 plan for the city has worked very hard to destroy the walkable city and to create the “modern” automobile city. In his long career he advocated generous roads, parking and total separation of uses — housing, offices, etc should not be mixed in his view. He stood for the opposite of what cities are trying to accomplish today.
Bartholomew has been dead for 20 years now but St. Louis and so many cities follow his anti-urban thoughts simply because we have zoning he either authored or supported. Local Aldermen will tell you that we change our zoning all the time. True, on a case by case basis they’ll often change a zoning classification — often to allow a better project than what the existing zoning allowed. But rather than tossing out the 6 decade old vision for the city they cling to the power they have to support or oppose a request to change zoning. So the ability for developers to do good urban projects comes down to their ability to grease the system to get the change they need or just accept the current zoning as a given and do a mediocre auto-centric project.
So what do we do? We begin the 4-5 year process to entirely replace our existing code. Denver is nearing the end of this process now:
Denver, which currently has a zoning code dating to 1956, is the first large city in the country to undertake a complete rewrite of its zoning code and associated zoning map under a “form-based” and “context-based” approach. Because it will affect so many stakeholders, the AIA Denver Board of Directors and two AIA Denver committees have been following its development closely.
Of the intense four-year process of writing the code, putting it out for review, and revising, Brad Buchanan, FAIA, who sits on the Denver Zoning Code Task Force says: “We must be sure that the new code does not adversely affect the economic development potential in our city. In fact, this zoning code has the potential to increase economic viability while protecting the character both downtown and in our neighborhoods, which are the original economic engines for our city.”
From the city’s perspective, the new code is intended to support a growing economy, a sustainable environment, a diverse mix of housing, strong neighborhoods, and a high quality of life. (Source)
A new zoning code to guide future development is among the most important policy decision our Aldermen can make. Of course, doing nothing is a decision. From the Denver Post:
The 53-year-old regulations that guide land use and development in Denver are inconsistent, outdated and stifling growth, city planners say.
Now, after more than four years of work, Denver officials are on the verge of unveiling what they characterize as a cleaner, more user-friendly zoning code.
The post-World War II era, when the current code was adopted, was a time when planners were enthralled with the automobile. That era expected that much of the city’s existing historic architecture would get razed to make way for large-scale construction with extra space for parking.
But city planners now see value in old bungalows, Victorians and Four Squares that were written off in the 1950s. The current code has become an unwieldy mishmash of inconsistent, confusing rules and regulations that have the potential to actually harm neighborhoods, Park said. For instance, the existing code specifies that a new single-family home should be built on a lot of at least 6,000 square feet.
While that might work in “suburban-type” neighborhoods, it doesn’t conform to historic areas such as the Baker neighborhood, with smaller lots built on streets laid out in a grid pattern.
A more sensitive code
The new code will become more sensitive to the different characteristics that exist in the city and encourage development that blends in, Park said.
It will guide building forms and context for at least seven types of neighborhoods: suburban, urban edge, urban, general urban, urban center, downtown and special context. The regulations for those areas will differ depending on the existing characteristics of the neighborhoods. (source)
Denver’s code can be viewed at newcodedenver.org. The poll this week asks your thought — should we go this route and do a complete zoning rewrite or should we stick with what we’ve got?
– Steve Patterson




