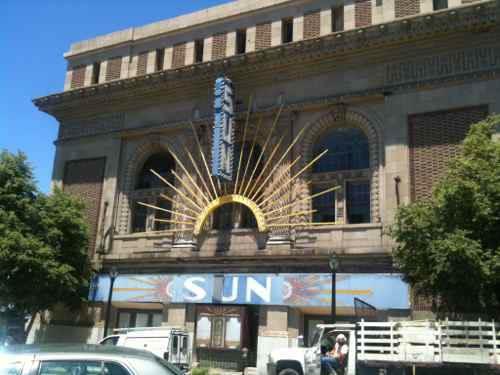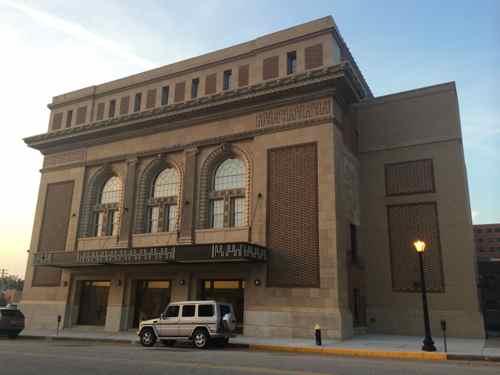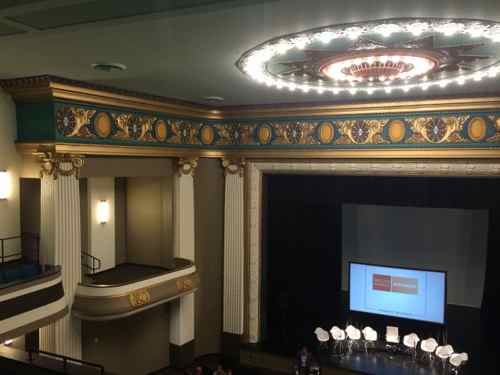Formerly Endangered Sun Theater Impressing New Audiences
Just a few years ago the future of the Sun Theater in Grand Center was uncertain, it was crumbling and nobody had a plan to save it. Enter the Grand Center Arts Academy, a charter school located to the east in the former Carter Carburetor headquarters building & parking garage. In 2010-11 the building and garage were renovated into classrooms & other space for the school. The new school, however, lacked an auditorium. With dance, music, and theater being core parts of the school’s curriculum they new the Sun Theater would be their next project. It reopened earlier this year.



The new elevator allowed me to reach the upper level seating area. It felt great entering and seeing the interior for the very first time, I wish I had seen the ‘before’ in person, but I can still appreciate the transformation based on the before images.
Further reading:
- Bright Days Ahead for the Sun Theater? (May 2011)
- Lawrence Group will give Sun Theater an $11 million makeover (June 2013)
- The Sun (Theater) Rises Again! (January 2014)
Kudos to everyone involved in making this happen!
— Steve Patterson
First class renovation, based on comments from colleagues familiar with the project.. First class architectural firm. I look forward to visiting the site on my next visit to STL.
“I wish I had seen the ‘before’ in person…”
Not in person, but one of the episodes of the now-cancelled (thankfully!) Salvage City has the pre-rehab interior.
Just a gorgeous renovation and a top-notch addition to the arts academy.
Man, that looks awesome.
The Sun Theater did turn out nicely. Lawrence Group, or rather MSD dropped the ball with the adjacent plaza. It is to the right of the new elevator shaft in your above photo. There is a drainage ditch right behind the fence adjacent to the theater. It is nicely landscaped, but it is fairly deep, probably almost 3 foot. Aside from the very real safety concerns, how is it MSD would demand a drainage ditch when GCAA has only has the Sun Theater Plaza and the area behind the former Earthways House as outdoor space on their campus.
MSD demanded this ditch for drainage purposes, yet I don’t see them doing the same on other new projects.
Not only that permeable brick is in the plaza itself, technically it allows much of the rain water to pass through.
From an urban standpoint the plaza is a disaster, not only depriving students of usable school space (social, performance, outdoor classroom and so on), but also prevents the creation of an outdoor space that can relate directly to the city.
Go look several blocks over next to the Channel 9 building on Olive. Look at the new outdoor media center, there appears to be no requirement for drainage ditches, especially not along the urban street.
Architect Aaron Bunse of the Lawrence Group has said MSD is responsible for this drainage ditch requirement, the question is why?
The plaza should have been developed as a major adjunct to the Sun Theater, instead it has been treated in an anti urban, anti student manner.
The handling of the plaza prevents the Sun Theater from attaining a larger role in St. Louis, while harming student programs and uses at Grand Center Arts Academy.