Fields Foods Has Blatant ADA Violation, Shouldn’t Get Occupancy Permit Until Corrected (UPDATED)
In early November I visited the site of a new grocery store opening on January 4th, Fields Foods. I was disappointed with respect to pedestrian access:
I’m very glad to see the store nearing completion. It’ll provide needed jobs, though jobs may be lost elsewhere as people change where they buy groceries. Sadly, it doesn’t appear any consideration to the many who will arrive daily on foot, some pushing strollers, and even the occasional wheelchair user. <snip>
Hopefully, somehow, I’ll be proven wrong when the grocery store opens January 4th.
I visited again last Thursday, and with the site work done I can say it isn’t what I expected: it’s both better and worse!
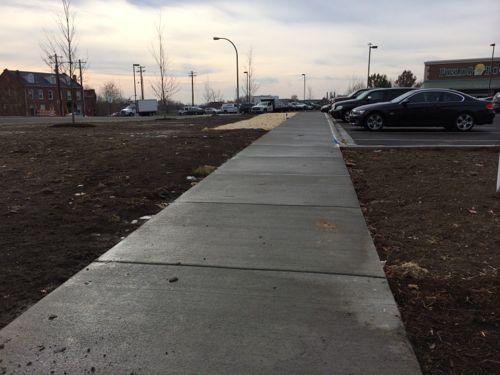
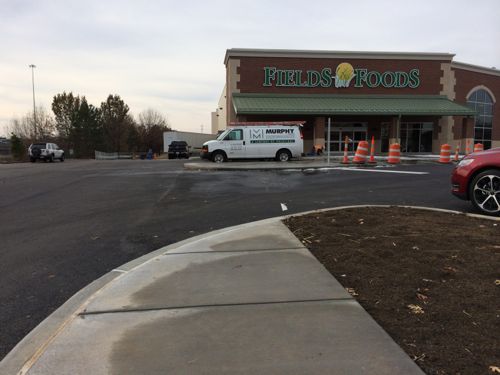
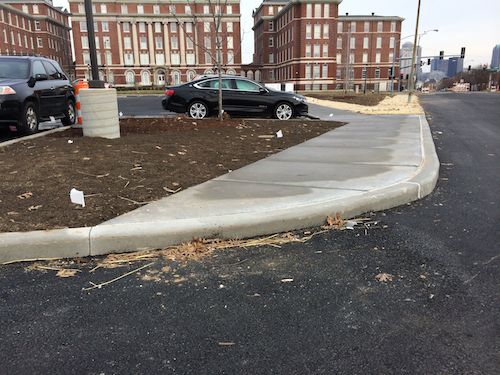
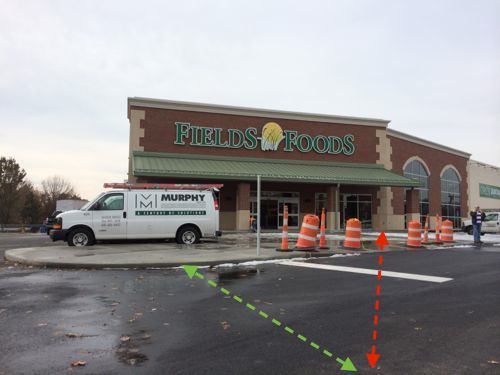
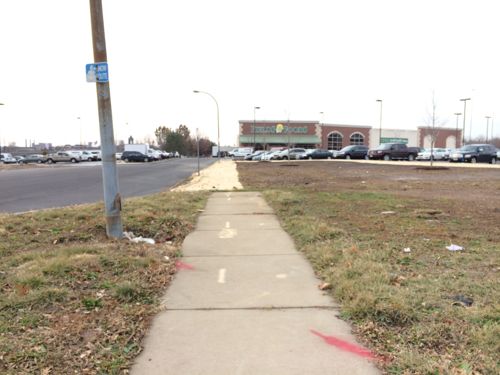
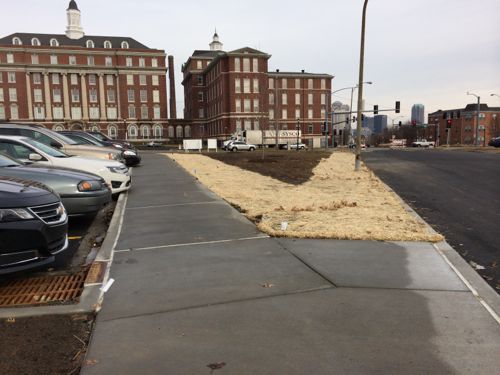
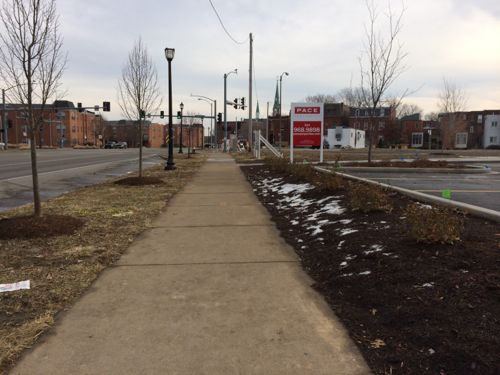
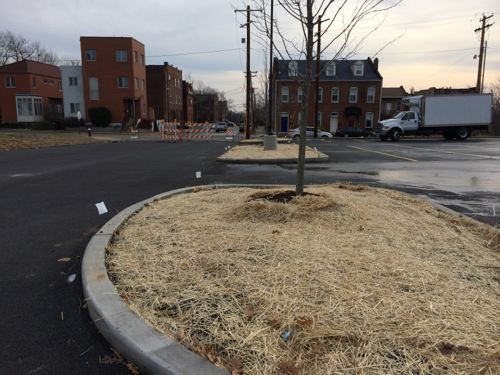
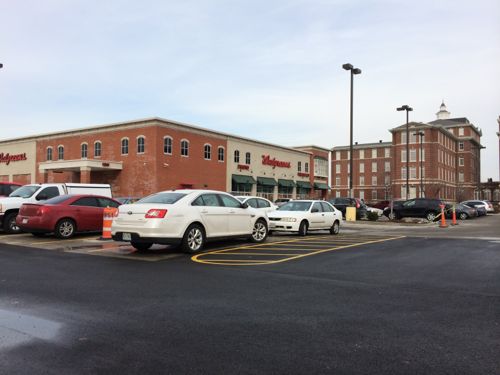

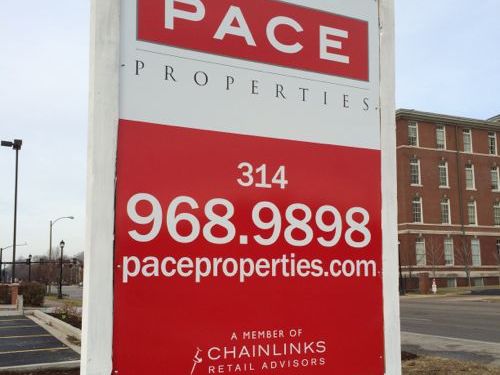
Last Thursday I contacted several St. Louis officials to alert them to the issues I discovered. I suggested they withhold the occupancy permit until the walkway is retrofitted to be ADA-compliant with a curb ramp, crosswalk, and curb ramp on the building side. Providing pedestrian access not accessible to all is a very clear ADA violation. I gave my card to the BSI employee I talked to last week, he said he’d give it to the owner. I’ve not heard back from anyone.
It would’ve been fairly easy to design & build this to be highly accessible/walkable from all directions, new construction shouldn’t need to be retrofitted. When the city is vacating public streets pedestrian access from that direction should be provided.
The parties involved in the project are collectively incompetent with respect to pedestrian access. The ADA is more than grab bars in the bathroom. I’ll be there on January 4th to see if the situation is improved.
— Steve Patterson
UPDATE 12/23/2013 @ 9:45am — I just talked with Fields Foods owner Chris Goodson, he said workers are correcting the situation. The sidewalk shown wasn’t part of the original design, it was added after the fact after my November post.
Steve it’s unfortunate that you must constantly wage this battle but I and hundreds of others are glad you do. It’s hard to fathom that in 2013 urban developers can be this incompetent. Regardless ultimately it is up to the city to enforce the compliance.
Thanks, it’s very frustrating for me that entirely new construction is planned so poorly! This is supposed to be a neighborhood market but it doesn’t act like it.
Agree, strongly, with 99% of what you’ve said; the only point of disagreement being the next-to-last paragraph. If the city vacates a street, there’s usually a reason, and maintaining access, pedestrian or otherwise, is usually not one of them. It may have been possible, here, but someone building a large, secure facility (warehouse, sewer plant, rail yard, freeway, runway, etc, etc.) and going through the effort to get the ROW vacated usually (and rightfully) has no need to maintain pedestrian access.
That said, I agree with your current approach IF the occupancy permits have not already been issued. The city would face other issues, both legal and political, if they decided to delay opening after the permits had been issued. The city is already viewed as being somewhat anti-business, and screwing up the grand opening of a major new business would not help that image.
Bottom line, we have two major issues that need to be addressed. One, there is apparently little fear of being sued or being faced with substantial financial penalties for constructing non-compliant work in the St. Louis area – name the last time a case like this was in court (unlike other areas of the country). And two, why are developers paying fees to city staff for plan review and permits on the public Right of Way when crap like this continues to happen?! Truman used to say “the buck stops here”; no one with the power to make sure things get done right seems to be in charge here!
When the city gives up public right-of-way it can make access a condition. The occupancy permit was applied for on December 18th, it doesn’t appear to have been issued yet. The estimated cost on the building permit application is $1,750,000.
Yes, the city can impose any conditions that it chooses to negotiate and/or to include. However, having been involved in a vacation apparently very similar to this one (a new grocery store in an existing residential neighborhood abutting two major streets), I wouldn’t be surprised if the immediate neighbors actually requested that no pedestrian access be provided. Their fears / concerns (in the case I was involved in) centered on negative impacts to their existing residential attributes – both employees and customers choosing to park the on residential streets (instead of in the parking lot) and increased pedestrian traffic from adjoining blocks. They specifically requested (actually, demanded) that all access be cut off, and both the developer and the city agreed to this condition as a part of the larger rezoning and street vacation process: http://goo.gl/maps/F5ohS
On a macro level, I get why you continue to advocate for better pedestrian access. On the micro, neighborhood-specific level, however, “better” access is not always viewed as a positive. The “city”, at both the political (ward / alderman) level and at the staff level almost always give more weight to the concerns voiced by residents who will be directly impacted by any changes. So while you may have an academic / pedestrian advocacy / urban design perspective, unless the “locals” are (brought?) on board, just “knowing better” will rarely be enough to change how things are done in the real world.
Based on my discussion, the owner never thought about pedestrians and his architect failed to bring them up. The city failed to mention pedestrian access as well. Most neighbors, like I, probably assumed they’d have a store they could walk to. A few “get off my lawn types” probably think like you
In both cases, the immediate neighbors DO “have a store they could walk to”. The question is basically NIMBY – what do they want right outside their doors versus a block or three or five blocks away? How often will they be patronizing the store? Every day? Once a week? Less often? In this case, the vacated street, Soulard, would have provided a direct connection just between Tucker and the site along a one-block-long street that penetrates an historic, apparently-pretty-stable residential neighborhood. The intersection of Tucker and Soulard is not signalized, so most pedestrian traffic coming from further east will choose to cross 4-lane Tucker a block north, at Lafayette. Pedestrian traffic from the south will be limited because of the 44-55-Tucker-Gravois interchange complex (it was and remains a long hike), while access from the north and west is much better (and a non-issue). You’re assuming that the neighbors along Soulard Street are disappointed and/or frustrated because the street was or will be vacated – have you asked them? Maybe what they really want is an 8′ privacy wall! They may not want cut-thru traffic of any type, vehicular or pedestrian, and are more than willing to to walk up 13th, to Lafayette, to get to any of the stores in the complex. I support your efforts to get good, appropriate, ADA-compliant pedestrian access from the main streets – Lafayette, Tucker and 14th – but I’m going to defer to the existing neighbors’ wishes, no matter how anti-urban they may be, when it comes to access from and through THEIR existing residential enclave – they know best what will work for them, on a daily basis, not you!
http://goo.gl/maps/CPwEw
I don’t believe in designing cities based on the selfish demands of the NIMBY crowd. Good cities are designed around shared goals reached through consensus.
I agree that “Good cities are designed around shared goals reached through consensus.” The question becomes what happens when your view is the minority one, the one that is outside the “consensus”? Should you, as an individual, be able to tell multiple neighbors, who have apparently reached a consensus, that what they want is wrong and what you want is right?! “Designing cities” requires nuance, not one size fits all!
Why do you assume the neighbors have “apparently reached a consensus”?
And why do you assume that they have not? I’ll repeat – have you talked with the neighbors? Has any of them stated, to you, that they want a sidewalk maintained along Soulard once it is vacated? Are you assuming that just because you want infinite pedestrian access that they want it, as well? My reasons that I think that they probably don’t: 1. Because it’s happening. 2. Because this is the home of the huge “No Eminent Domain” sign and court fight. 3. Because of many years of working with neighbors and neighborhood groups, on issues just like this one. So now, your turn – why do you think that they would want another sidewalk (or an entire street) connecting a commercial center to their residential neighborhood, in addition to the connection that is already being provided along Lafayette?
You’re the one making claims about the intentions of the neighbors you can’t back up I know the neighbors all “voted with their” and selected residences located on new public sidewalks adjacent to public transit.
So neither of us has actually asked the neighbors what they want(ed). Your guess (assumption) is as good as mine. You know what the developer told you on the phone, and that’s about it. You don’t know the alderman’s position nor the city staff’s position. Yes, “the neighbors all ‘voted with their [feet/wallets]’ and selected residences located on new public sidewalks adjacent to public transit.” You’re extrapolating their decisions to say that they also want multiple points of pedestrian access into (and out of) an autocentric shopping center that borders their very-walkable residential enclave. Should we also assume that they want a pedestrian bridge across I-44 and I-55, connecting to 13th on the south side of the freeway interchange? You don’t live there. You’re attempting to impose your world view on someone else’s neighborhood. Until we hear from the neighbors, neither of us has a supportable position!
I used the voting with their feet phrase because it’s one of the lines you like to use. I based my post and comments on the fact this location is adjacent to several urban neighborhoods connected by a good sidewalk system and is well served by public transit. Much of the new housing units it the north have accessible units so the disabled can live independent lives. One neighbor did comment on my November post saying she looked forward to waking it the store. In an urban context it shouldn’t be up to me to prove why you build for pedestrians, the burden of proof is why not build for pedestrians.
Furthermore, the marketing & PR message of this store indicates they want to have neighbors as both customers and employees. It’s not a stretch to assume minimum wage service employees would walk rather then drive to work. Walkability should be the default as it is to the west, north, and east.
I tend to agree with Steve on this one. As one who grew up in the city, and had nearly
unfettered access to go on any block (even the west end private places were accessible)
I dislike the more recent tendency to ward off streets and whole neighborhoods. It is
my belief (unverified) that in nearly all instances it is based in race. Whatever the
reason, blockages of any kind make it harder to get around in the city, just as
most post-war suburban street layouts also make it difficult. One may like their
own blockages on their own streets, but they then suffer the inconvenience
and unpleasentness when faced with the plethora of blockage on everyone elses.
The blocking of streets exists in north St. Louis just like in south St. Louis, so it’s not race. It’s giving NIMBY’s too much influence over how the city functions. But let’s stay focused on how to build new commercial development that’s next to walkable neighborhoods.
First, let’s agree on the “neighborhood” we’re talking about – I’m specifically talking about the residential enclave that’s bounded by Lafayette on the north, Tucker on the east, I-44 on the south and 13th Street on the west. The accessibility issues for residents outside these boundaries are different, and can and SHOULD be accommodated with proper sidewalk infrastructure (including improvements, as needed) along Lafayette and into the new commercial site.
Second, let’s acknowledge that the total number of residential units in this enclave is probably similar to the 80 units in your condo (and probably less). You keep arguing that complete and unfettered access should be provided to all the residences in this enclave. Would you be prepared to remove all access control from the exterior doors in your condo structure, to allow unfettered public access to all units within your building? Would your neighbors welcome total, uncontrolled, public access? There’s a similar dynamic in play when existing residential communities are faced with new or expanded commercial uses – they’re used to a relatively quiet lifestyle, with neighbors they recognize by sight. Should this tranquility be sacrificed on the altar of urban idealism? Or should the residents who were here first get a say, even if it could very well be NIMBY? They bought their homes next to other homes, not a surface parking lot or the back of a single-story commercial structure!
Bohemian Hill is too limited, those few buildings can’t supply enough employees or customers. The neighbors are residents of The Georgian (City Hospital), King Louis Square, Lafayette Square, Lasalle Park.
The Georgian condominiums faces the new grocery store, same developer. Six floors of condos looking directly at it. The website says they are “Walking distance to the fine restaurants in Lafayette Square and Soulard.” http://www.gilded-age.com/georgian_location.html
So we’re arguing about two different things. Reread my first response – I agreed with 99% of what you said, I only disagreed with your statements that pedestrian access must be maintained when a street (in this case, Soulard St.) is vacated. YES, the “residents of The Georgian (City Hospital), King Louis Square, Lafayette Square, Lasalle Park” should all be provided with safe pedestrian access, off of or across Lafayette. NO, there should be no guarantee that pedestrian (or vehicular) access should be maintained via Soulard St., between Tucker and the site, IF the residents of “those few buildings [that] can’t supply enough employees or customers” DON’T WANT IT! I may be naive, but isn’t a street vacation process in St. Louis a public process? Isn’t that the time to assess community wishes and to act accordingly? You show a photo of Soulard St. Its caption states “AS I PREVIOUSLY NOTED, NO PROVISIONS ARE PROVIDED FOR PEDESTRIANS TO THE EAST.” I disagree – provisions ARE being provided, along Lafayette. We need to work to protect all neighborhoods, no matter how “small” they may be!
The site is large but basically has two sides– Lafayette and 13th, The former Soulard St is now an east auto entrance. This is also the most direct route from the bus stop on the east side of Tucker. Good urban design doesn’t provide easy access for vehicles while sending pedestrians on a long circuitous route.
No, the site actually has 4 sides, Lafayette, 13th, I-44 and Truman Parkway!
Ok, 2 sides accessible by pedestrians & vehicles.
From the ADA: “Advisory 206.2.1 Site Arrival Points. Each site arrival point must be connected by an accessible route to the accessible building entrance or entrances served. Where two or more similar site arrival points, such as bus stops, serve the same accessible entrance or entrances, both bus stops must be on accessible routes. In addition, the accessible routes must serve all of the accessible entrances on the site.”
The sidewalks on Tucker and Lafayette do just that! Yes, the internal circulation needs work, but the existing public sidewalks DO create an accessible route, with or without Soulard. (And no, there is no requirement for the shortest route, just a “direct” one that meets ADAAG standards.)
It amazes me how you think barely achieving the bare minimum is good planning.
As I explained to guest, below, the real failure of “good planning”, here, is that the streets are being vacated, at all. You seem to be lowering your standards, becoming more willing to accept non-urban strip retail, as long as it has sidewalks and crosswalks to every nearby, and not just adjoining, bus stop!
And, as you conceded, the site does NOT border Tucker, so, as much as you want it to happen, there is no legal requirement that there be an accessible route between BOTH bus stops on Tucker, the one at Soulard AND the one at Lafayette!
I’m not lowering my standards at all, I’m recognizing the street grid here has been cut off for half a century. I’m arguing that we must do better than the minimum legal requirements because those are much lower than I can accept. You, however, continue to support the bottom of the design pool.
Historic Aerials shows the original street grid intact as late as 2007, with the major exception of the freeway to the south. If “the minimum legal requirements” are “much lower than [you] can accept”, how about working to change the standards instead of trying to shame random owners into meeting some higher standard than anyone else expects?
I am trying to raise the standards and tomorrow morning I’m meeting with the owner on site to talk about access and how to place the final building.
The grid was fully intact in 1958, by 1971 the grid was severed by the highway but nearly all buildings remained. By 1998 most were gone. At this point consolidating the parcels and vacating the remaining unused streets made sense — provided pedestrians were provided a route from all access points.
The same thing can be said of much of north city, including Grand Center and McKee’s Northside Regeneration . . . . and where we will continue to differ is just exactly what are “all access points” and when and where street vacations should be encouraged or allowed . . . . I’ll offer up Belmar as a better option: http://urbanland.uli.org/development-business/belmar-urbanizing-a-suburban-colorado-mall/
I’m not clear how a suburban retrofit is a better option. Compared to what?
By all access points I mean connecting to= the fine-grained sidewalk network the public has invested in already.
Compared to mixed-use, 4-6 story structures, built up to the existing sidewalks, with parking hidden, behind or below! You can’t give this development a pass just because the developer is willing to talk to you! Once the streets are vacated, there is much less of an argument for “traditional” urban design. The project I referenced attempted to create a traditional street where there once was none; here you seem to be OK with the grid being further obliterated simply because all the old buildings are gone, unlike many, many of your previous posts. Consistency always bolsters one’s arguments . . . .
Dead end streets are useless! The street grid here was destroyed when the highway was built. Seven years ago when the developer first proposed developing the site I argued against razing the adjacent bohemian hill and doing a more dense project. The remains of the old grid wouldn’t work for new development of any type, I favor vacating the street ROW.
I’m willing to meet with any developer willing to listen to my pitch for improved pedestrian connections. You’re attempted witch hunt is amusing.
“talk about access and how to place the final building”….translates to….listen to me, King of urban planning. I know it all.
You know people do have areas of expertise.
Some just have academic experience, while others actually have experience applying the principles they’ve learned in school to real-world situations!
True, I’ve had stuff built since I started high school. A vacation house I designed for a long time client of my dad’s got built while I was in college. Many years in St. Louis was spent doing high-end residential design in Ladue, Frontenac, etc. Fast forward I was on a nice monthly retainer with a local developer when I had my stroke, ending my career.
The owner/developer, his architects (KAI), and the city including Ald Young deserve a lot more shame not because they didn’t achieve the higher standards I seek. Why then? Because they 1) forgot about pedestrian access at a “neighborhood” store and 2) built a pedestrian walkway after the fact that violated the ADA. They all deserve so much more shame!!
What the conversation points to is a lack of a process that can examine these issues and improve the livability of neighborhoods communities and the city.
This is not about some supreme master urban planner dictating what is going to happen, but rather about the development of a coherent process whose principles can be referred to when building projects such as this.
San Francisco planning department has one possible approach.
http://www.sf-planning.org/index.aspx?page=1704
Other cities have different approaches, all of which are measured against the City of St. Louis where the vacuum in leadership fails to insure a viable city for its people.
It is not an accident San Francisco is considered one of the more attractive cities in the US.
I wouldn’t hold up San Francisco as a poster child since they’re not following one of their 8 key components, “Housing Choices” – the lack of affordable housing / rapidly escalating housing prices is becoming a major political issue out there: http://blogs.kqed.org/newsfix/2013/10/30/kqed-launches-priced-out-the-high-cost-of-housing-in-the-bay-area/ . . and: http://www.sfexaminer.com/sanfrancisco/sf-wise-to-look-to-own-land-to-ease-housing-crisis/Content?oid=2659167. . : “The mayor is working to address the current housing crunch, which has sent rents and home prices soaring to the point that San Francisco is now the most expensive city in which to live in the U.S.”
Human endeavors have flaws. The focus should be on how St. Louis can utilize a similar system to assist in urban planning.
I will note however that expensive housing means that the city is attractive and in demand. That would be a sea change for St. Louis, we are not even close to that situation.
Expensive housing just means that you need to make damn good money to afford it! And I agree that San Francisco “is attractive and in demand”. The question then becomes the classic chicken-or-egg one – does current planning efforts make it attractive or do current economics (a limited supply of land on an attractive peninsula combined with silicon valley within commuting distance)? Or, is that city more attractive because its urban fabric from a century ago is much more intact than ours is? In 1910 and 1920, San Francisco and St, Louis could easily be viewed as equals; a century later, the differences are stark, and have little to do with planning and much to do with implementation, or a lack thereof . . . .
If this true, the next question is who in city government can change it. Years ago, one
would look to the city planning commission and its director to come up with acceptable
policies (subject always to mayor and aldermanic approval, this being a democracy). But
now who does–or should–play that role in city government and why don’t they take
the appropriate steps to make the appropriate changes?
Aggressive “planning” assumes that the city has leverage, with developers, with permit applicants, with businesses and with its citizens. City staff needs to be empowered by both the elected officials and the citizenry to make tough decisions and to stand behind them. St. Louis struggles because there simply is not that much demand for large amounts of both commercial and residential land available within the city. Cities with a strong tradition of planning are willing to stand up to developers, applicants, businesses and citizens and to require them to comply with established standards. Here, where we’re lucky to have one developer looking at a parcel, many times after no activity in many years, we’re so afraid that they’ll just say no, that we’ve developed a pattern of pretty much agreeing to any “demand”, however irrational it may be – TIF’s, BID’s, tax credits, fee waivers, design waivers, etc, etc. As long as we “walk on eggshells”, assuming that most developers are going to take their projects and investment elsewhere, if we do anything to slow them down, we’re going to continue the existing low expectations and to see the same bland results. As long as we’re part of a fractured region, where governments are looking out only for themselves, developers are going to play us against each other. It’s not so much a leadership issue, on the government side, it’s an economics challenge, where any development is viewed as being better than no development. Until we can afford to wait, both politically and economically, we’re going to continue to see the lowest common denominator as our de facto “planning” standard.
First I want to point out that in the San Francisco planning documents and in the City of London Unitary Plan, both the citizens and developers have knowledge of what to expect in city planning outcomes.
This is important for a lot of reasons, but one example is if a developer builds a building to support a walkable environment, which he believes is in his best interest, in St. Louis, in most areas an auto orientated strip mall could be built next to pedestrian orientated development ruining the walkable developers investment.
No one in the city government plays the role of oversight in urban planning. There is some oversight in historic districts, but that is about the extent of oversight, other than crude, and almost useless zoning plans.
Urban Review is a public forum, to me discussion of possibilities is a first step in making changes.
Then you have people like JZ who want to throw in the towel before discussion is even started. It would be so much better to use his considerable knowledge and experience to further discussions. If you can’t have a free and wide ranging discussion on this blog, where ideas are the currency, then where in society can you have this discussion?
Thus, to make the appropriate changes some model of exactly what changes are necessary is needed (ie San Francisco, London or other city or some combination).
That and the idea the public has a role in urban planning and deserves a general understanding of what city leadership is trying to accomplish will begin to bridge the gap between a dysfunctional St Louis and a more attractive and livable St. Louis.
I’ve never said that we need “to throw in the towel”, I’m just explaining why the San Francisco and London plans would be difficult to implement / impose here, given our current economic realities and governmental structures. Yes, we should have “discussions of possibilities”, but unless they’re grounded in some semblance of reality, they will be just that, discussions, not useful or enforceable documents. I’ve spent plenty of time over the past 35 years doing both, chasing ideals and implementing reality. You can’t have one without the other, and that does go both ways. And yes, money talks – both San Francisco and London are incredibly expensive places to live and to do business, which directly results in greater densities, which, in turn, drives many other positive urban attributes – walkability, better public transit, more leverage to impose urban standards and less reason to own one’s own motor vehicle. You seem to think that planning drives the final results; my experience is that planning can help shape the final results, but it’s the private sector investments that actually bring things to fruition. The biggest thing government needs to do here is to learn how to “play nice together” (quit stealing each others toys / retail) and to work together the change the perceptions of the city as a typical rust belt shell, one with high crime, failing schools, failing infrastructure, a large population of residents in poverty and leadership that is more interested in protecting the status quo than in moving forward – in other words, make the city much more attractive to new investment! (And using this blog as a vehicle to further better planning is already hobbled by a tone that the private sector can do little right – why should they be involved in the discussion if their input will be continually marginalized?!)
Actually I have talked about private sector involvement in final decision making quite a lot. In fact I just pointed out one of the interesting things about the City of London Unity Plan is that rather than dictate outcomes to developers it lists strategic goals the City of London is after and it is up to the developer to provide a solution that satisfies their needs as well as the cities objectives for its citizens.
Right now in St. Louis there is no real overall city planning concepts that the developer follows, it is completely a free for all situation, with the City of St. Louis providing little in terms of guidance. The result is a hacked up city environment, compared to lets say a San Francisco or London where in fact there is an attempt to have a planning regiment developers can plug into, and in fact both of these cities are successful in urban design especially compared to St. Louis.
In fact I would argue that the free for all approach of St. Louis is actually harmful to developer in that their projects do not exist in a vacuum, but as part of a larger city.
I say you are throwing in the towel before the discussion gets started in that you seem to always have reasons that any discussion of city planning should end because of money, developers or whatever reasons.
It is frustrating because it would be interesting to hear what you think would actually work in terms of city planning solutions and how do you think it is possible to make those solutions part of the urban development process?
Listing goals is the way to go because if you try to detail solutions there’s no way to effectively cover them all.
Yes, reaching consensus and listing goals is the first step in the process. The next step is enshrining them in enforceable form, in planning documents and specific regulations – see my recent response to Steve in “We Don’t Need Sidewalks . . . . . Nobody Walks Here” and how Denver implemented strong sidewalk regulations. The next step is actually enforcing them, consistently and equitably. This requires a city staff given real powers, powers that aren’t regularly circumvented or altered by some local alderman. My point on discussion is that it can’t just happen in a vacuum, without listening to the evil developers and the money-grubbing chains – they have “skin in the game” and their support, however grudging, is critical to the long-term planning process and any regulations that may result. While you may feel that urbanists have both the ability and the right to dictate from on high, that’s now how the real world works. You seem to feel that a strong planning environment attracts better developers – I disagree. Better developers (and better businesses and wealthier property owners) are attracted to communities with inherently high economic values. Until St. Louis moves Rust Belt shell to a city with some national cachet, a la Pittsburgh, we’re going to be lumped in with, and mostly ignored like, places like Detroit and Akron. Sure, we can and should “plan”, but we also need to focus on the economics, as well!
St Louis will never have its own world-wide empire (London) or a combination of an
ocean and a bay (San Francisco). Nor will it even have a big lake (Chicago). This
makes it difficult to attract the type of density which you correctly note is what drives many positive urban attributes. In past decades, the typical rust belt town had much greater
densities because the fundamental development model was factories surrounded by
low cost (and small) workers housing. That day is gone, but some remember it with
nostalgia. Any policy which attempts to increase density must come to grip with the
underlying realities of historical urban development. Most people, however, don’t
want to go back to the small workers apartments and we don’t have an ocean, bay or
lake
This sort of defect in new construction is both intolerable and inexcusable. I agree the occupancy permit should be withheld until the site is in compliance with ADA mandates.
Why are they vacating the street in the first place? From the aerial, it shows homes fronting on it. What’s the purpose of vacating a street that leads to existing homes? I don’t think I’ve heard of this happening anywhere else in St. Louis. What’s the point? And what will be done with the vacated right of way? This is a more interesting question than retrofixing a few sidewalks or non-ADA compliant misses.
Soulard St remains from Tucker to 13th, it was vacated west of 13th.
Vacating a street allows one or more adjacent property owners to convert the street / right-of-way to other, usually “private”, not “public”, uses. Many times, however, it’s cheaper to let the underground utilities (water, sewer, etc.) remain, in legal easements, and the vacated right-of-way ends up being converted to surface parking or landscaping. So, guest, you’re actually getting to the larger urban design question – should we be destroying the existing street grid to create more surface parking lots?! Could this development have been done without vacating the street, in the first place? Leaving parallel, on-street parking, tree lawns and sidewalks? That’s why I keep pushing Steve on maintaining just pedestrian access. Half-assed solutions, like little-used pedestrian paths through desolate areas, are actually less safe than maintaining and expanding the existing street grid. (And the adjacent neighbors would be less concerned about safety and strangers if they weren’t looking at what amounts to a suburban-scale strip shopping center!)
I wanted to outline what this development might look like if it was built in St. Louis under the City of London Unitary Plan. I am using the Unitary Plan adopted in 1994, I have a hard copy I picked up in 1998, and since this is all conceptual there is no reason to worry about plans that have been adopted since that time. (the Unitary Plan is updated every 10 years)
The City of London Unitary Plan is a series of strategic goals and policy strategies under topic headings such as transportation, shopping and so on. So here are a few policy strategies that might apply if the Fields Foods store was built with the City of London planning documents.
Chapter 10 transport and movement
Policy Strategy 21-“The Corporation (governing authority) …….will encourage measures to restrain the use of motor vehicles for the benefit of local traffic, public transportation, pedestrians, pedal cyclists the the general environment”
Policy Shop 4- “To seek replacement…….of retail and local service units in development schemes and to ensure that such replacements are primarily at the pedestrian level.”
Urban Design 11.15 “The City’s development and history….Together, they express the City’s multifaceted character. The rich and diverse patterns of buildings and spaces which have become established have, to varying degrees, the following characteristics.
1. Human scale reflected in the relationship between buildings and their environs.
2. Interlinking pedestrian routes and intimate open spaces
3. Close knit mixtures of building styles, materials and ages.
4. A scale and form of development relate to, and respectful of , the City’s buildinngs and areas of historic and architectural importance.”
Urban Design 11.13 ……Applicants are strongly encouraged to discuss initial proposals with the Corporation (governing authority) at an early stage.”
I could could on, there are many other passages that would apply, the point is this development would not be built as currently conceived with a City of London style governing document in place.
I also want to point out what a likely disaster McKee’s Northside project is going to be for St. Louis without similar governing documents. This is not about Paul McKee, it is about the people of St. Louis and the communities and neighborhoods impacting generations of St. Louis into the future. City building is a community art. Or as in says in the Preamble to the Constitution, “……promote the general welfare of the people……”