Code Compliance Isn’t The Same As Best Practices
Last week on Tuesday July 17th the 197-unit apartment building at 3949 Lindell was destroyed by fire.
The Lindell Apartments at 3949 Lindell caught fire around 7 p.m. and quickly went to five-alarms.
Around 100 people were inside the building at the time. Everyone was evacuated safely. The 197 unit building housed around 250 people who are now homeless. (KSDK)
Less than an hour after firefighters arrived on the scene of a blaze at a Central West End apartment building Tuesday night, they were forced to evacuate as the top floor of the four-story structure began to collapse.
The flames spread so fast through the attic that firefighters thought something must be wrong with the building. (stltoday.com — see photo gallery)
The building was previously destroyed by arson in June 2007 during construction, but this time it was occupied.
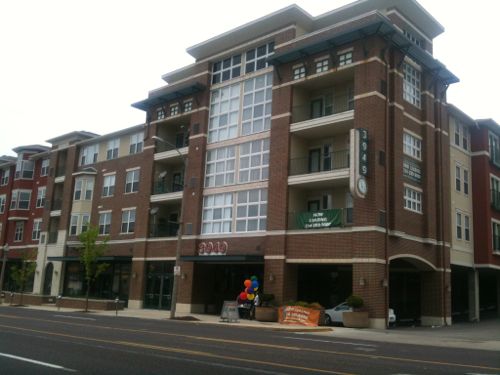
Had a fire started in a kitchen, for example, the sprinkler system would have likely put it out. But the fire is said to have started in an attic space though, above the units and the sprinkler system. Apparently the building code allows the use of a drywall wall to be used as a firestop within the attic to slow the spread of the fire. But a wood framed wall with drywall can’t hold a fire for long. Between apartments it’s good enough to contain a fire until the sprinklers come on. But in an open attic space with so much wood a big fire can get going and pretty much blast through a drywall firestop.
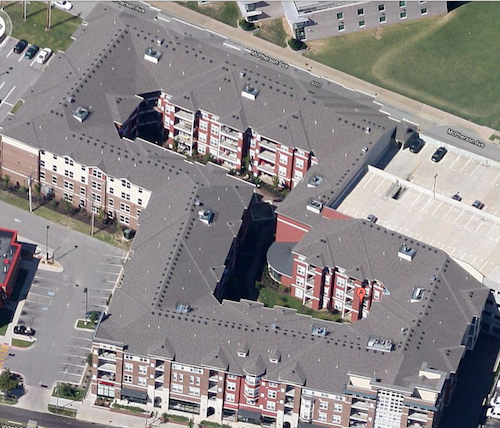
So while the building may well have been code-compliant, it wasn’t built with best practices. Such a large building, especially one of wood frame construction, should have had masonry walls to completely section off the building into parts. A fire may have destroyed or heavily damaged a section of the building but the rest would have been unharmed. Such a wall exists between the parking garage and the building, likely required to keep a car fire from spreading from the garage to the building.
I’ve been photographing this building for years, but I never once visited inside. Here are images from 2007 & 2008:
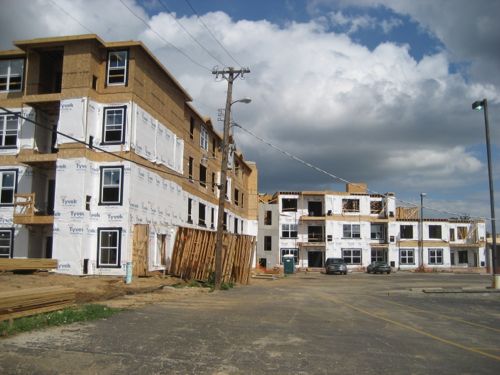
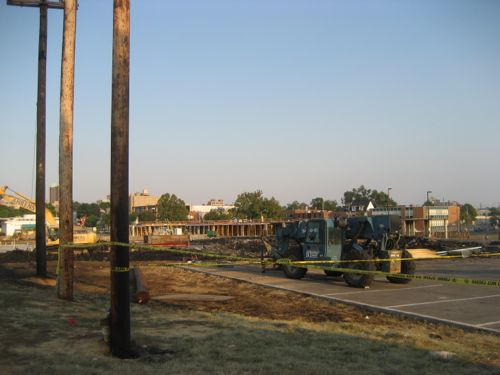
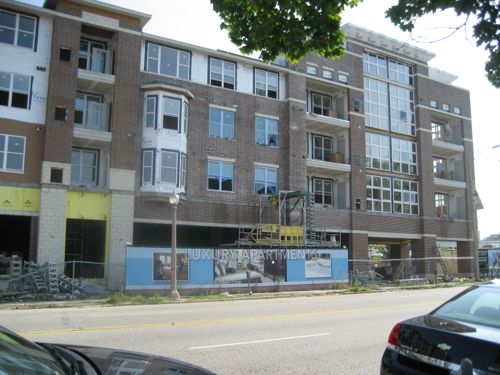
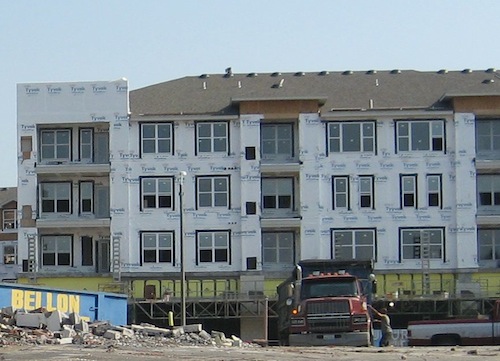
It’s important to note the property owner was not the original developer, from January 6, 2012:
Education Realty Trust, a Memphis-based developer, owner and manager of college housing, has purchased an apartment complex near Saint Louis University for nearly $28.5 million.
The four-story complex at 3949 Lindell Blvd. was bought with cash on hand, the company said. Education Realty Trust recently began doing business as EdR as part of a rebranding effort.
City of St. Louis records show the apartment building’s former owner as GB St. Louis 1 Temp LLC, a Dallas-based affiliate of Frank Howard’s Gulfstream Capital Partners. (St. Louis Business Journal)
The following images are from Thursday July 19, 2012:
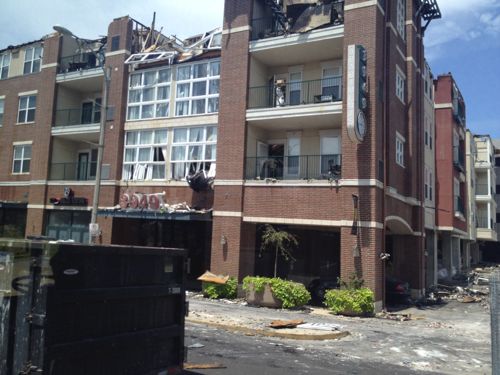
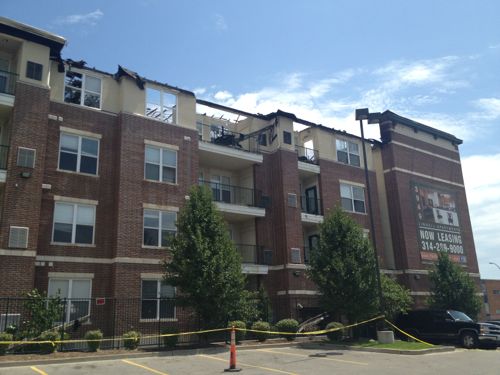
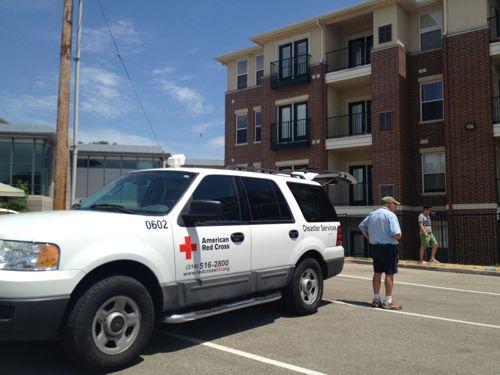
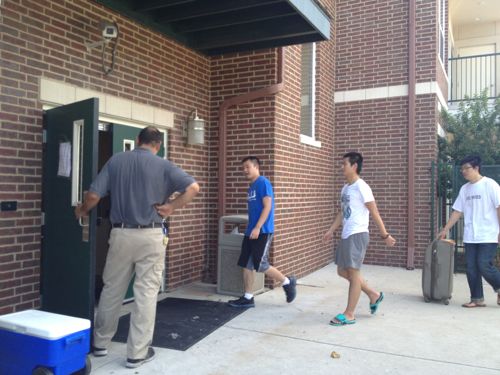
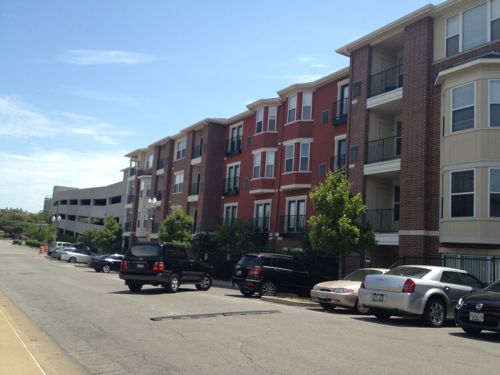
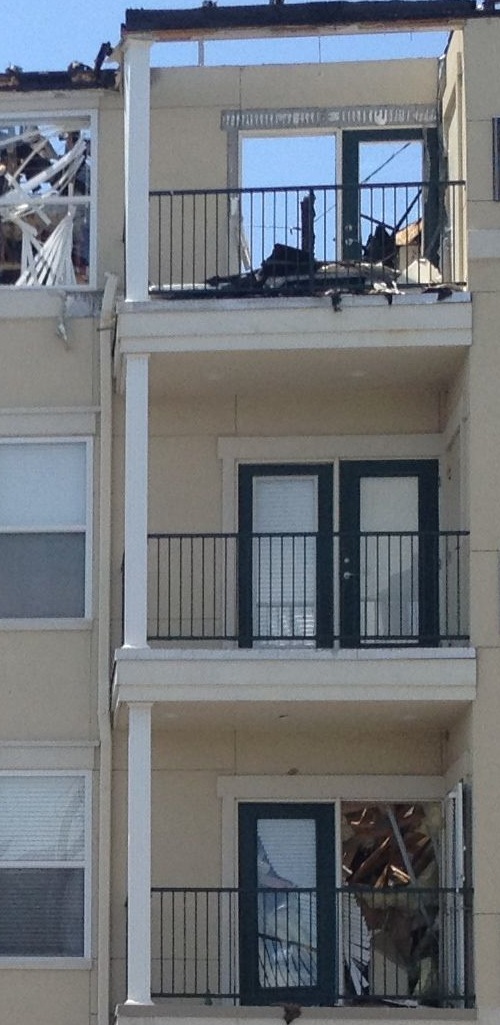
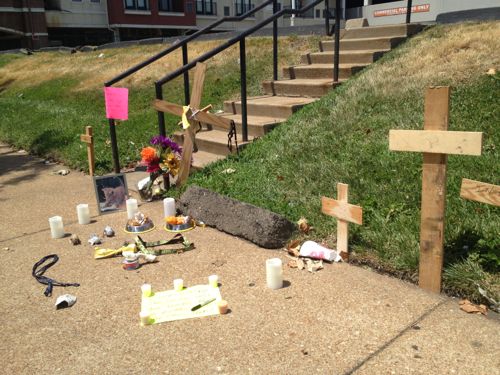
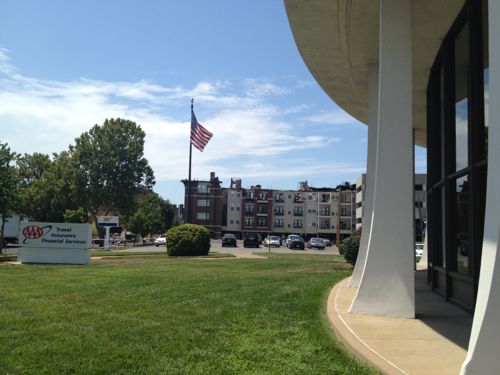
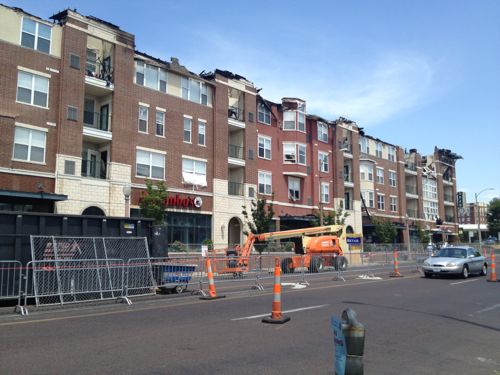
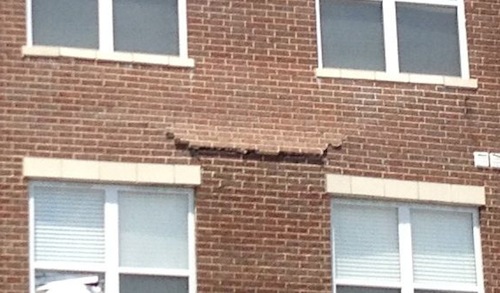
The existing frame construction will be razed with only the parking garage remaining. When apartments are built here again it needs to have several masonry firestops from the ground to above the roof. Ideally AAA and CVS will get together with EdR to include the west half of the AAA site into the new construction as well as a CVS pharmacy and renovation of the AAA for a restaurant space.
No doubt that wired smoke alarms helped in alerting all the residents so no human life was loft. But understand that building codes are the very minimum that must be met to obtain an occupancy permit.
— Steve Patterson
Wow, the studio apartment’s rent is almost twice my mortgage payment, and I live in a walkable urban neighborhood too. To pay that much and live in such shoddy construction is a shame. So, do you think the pet owners were violating the terms of their lease?
Location, Location, Location. Isn’t that the motto for real estate? It was shoddy construction. There are many in the construction industry that can verify that. But really, who rents an apartment and asks what do you use in the walls? What’s in the attic? Is that 2×4 or 2×6 for that? I’m willing to bet even the agents knew nothing of the construction details.
I think their web site had wrong information. From news accounts, this was a very pet friendly building.
I had lived in this apartment for 2 years, moved out 3 weeks before the fire, this site is wrong. Pets were allowed for an additional monthly fee. I would estimate that 2/3 of the residents had some sort of pet. There were many dogs of all sizes.
Agree with your headline, don’t agree with some of your conclusions. The primary purpose of building codes is to protect human life, “protecting” property is secondary. In this case, NO human residents were injured, much less killed, the codes worked as intended.
Unfortunately, many “best practices” cost more than “normal” or “average” ones. Design and construction is all about choices and compromises. We can make any building more fire resistant, more energy efficient, more opulent, more sound-proof or include more amenities. The only question is at what cost? Would this project be successful if its rents were 20% higher (because the cost of construction is 20% higher)?
And to put it another way, what are the unintended consequences? If uncontrollable attic fires are truly a major problem, why not outlaw attics all together? Require every large structure to be built with flat roofs only, aesthetics be damned? Outlaw kitchens, since that is where many fires start? Outlaw smoking in your home, since that’s a fire hazard, as well? Outlaw barbequing, since that can start deck fires?
In the bigger scheme of things, we need to embrace codes that make higher-density housing affordable. One big reason we get suburban sprawl is that lower-density housing is less expensive to build, and most people have limited dollars to spend on housing. “Drive to find affordability” isn’t just a cliche, it’s reality. Farmland is typically cheaper than urban infill spaces. Can we learn from the failures here? Absolutely! Should sprinklers be required in attic spaces in buildings like this one? Possibly. But the real tragedy here is that many residents didn’t have renters insurance – should we require that?!
Sprinklers not required? Who says? Firestops required at all tenant separation walls and, depending on what they were using the attic for, spriinklers would almost always be req’d in concealed combustable spaces.
I’m no sprinkler expert, but I doubt that sprinklers would be feasable in the attic spaces. However, overall cheap materials and building only to code, in my opinion, led to the fast spread of this. The heat in the attic (I heard that it could have been as much as 300 degrees pre-fire) indicates improper ventilation to me.
I don’t think embracing codes to make higher-density affordable is the answer. Higher denitsy would require more and tougher codes. To me this would be lead to a drive to reduce costs. But I understand what you are saying. I think.
It does boil down to the bottom line. Just like when a home buyer builds a home. If one builds a house with the intent of build and sell, then the cheapest materials and construction methods are inevetiably used. If one builds a house with the intent to live in it, better materials, better methods are used so that quality weighs more than costs.
But with so many pre-law students in that complex, I’m willing to bet those codes are going to get a quick update. And I bet there are a lot of apartment complexes in our area that are checking out their attics right now.
It is possible to install “dry” sprinkler systems – they’re used in unheated parking structures – but to install them in attic spaces is a(nother) cost versus benefit question/analysis/choice. Most “accidental” fires don’t start inside attics, since they’re unoccupied, with no one burning anything inside them – fires are much more likely to start in occupied spaces, usually from careless smoking or careless cooking. In this case, it appears that an electrical “problem” caused the fire, so the real issue is the electrical work and how thoroughly it was (or was not) inspected (since I doubt they had any squirrels in this attic) only 5 years ago. In other words, we can make any space either more fire-resistant or even fire “proof” (see prison cells), the question is at what cost? The real challenge is what we put inside the spaces after they’re built – furniture can burn, clothes can burn, electronics occasionally short out and burn, cooking food carries risks, smoking involves burning, etc, etc. Fire remains a low risk on a daily basis, and we use building codes to minimize harm and insurance to replace and to rebuild. We can’t completely “outlaw” wanton arson, drunk-and-stupid, passed-out or “accidents” – fire will continue to happen – but building codes continue to improve. The “proof” is that most fire departments now spend more time responding to medical calls than they do to fires, and major fires, like this one, are increasingly rare.
First, the comment above is correct: building codes are intended to protect occupants (and first responders) more than the structure itself. And yes, building codes always define the minimum acceptable quality and level of protection; there are, however, few instances where a building developer wants to invest over and above the code-defined “good enough” in these categories that are mostly unseen. If they have more money it gets spent on higher-quality finishes, premium fixtures, etc.
I believe the bulding code being enforced at the time of construction was IBC 2003, which allowed DRAFTstops in lieu of sprinklers in the concealed attic space (section 717.4.2). Draftstops are NOT fire-rated. Fire separations, which are required between tenant units in an apartment occupancy built with wood frame construction, are required to be continuous to the underside of deck unless the floor/ceiling assembly was rated construction (708.4). Without reviewing the drawings, which I understand is being done by city building and fire officials, we can’t know which of the various options were intended. Whether those protective assemblies were installed is another matter. In a building this size the code usually requires additional fire separations to divide the entire building into smaller pieces (Table 503); these rated walls would need to extend in the same way noted above.
When sprinklers are installed in attics they can be either “dry” systems, or the insulation can be on the underside of the roof deck, which places the sprinkler lines in heated space to avoid freezing.
Sprinklers and compartmentalization are the only tools we have to slow the progress of fires (smoke detectors, and fire alarm systems in general, just alert people of the problem). When properly designed and constructed either tool is VERY effective, but when incomplete the fire will find the weakpoints and exploit them. As I said, I can’t reach any conclusion without reviewing the drawings and the actual construction, but I think the way the fire progressed makes clear that these systems were no complete on this building.
You are right, it was nothing to do with Best Practices. It is not drywall’s fault however, if you look at the USG site and fire assemblies, you will see there are 2 hour partition assemblies and 4 hour roof and ceiling assemblies. That is how long it take to burn through these drywall assemblies.
Old St. Louis used parapets that went through the roof to contain fires. I see this building has no parapets. Four, six family and larger buildings have masonry parapets dividing sections of the building. It worked in old St. Louis and probably would be classified as a best practice.
I think the installation of sprinklers lulls inspectors and if I am not mistaken lessens other fire safety requirements.
The building itself is worthy of discussion because creates a walking/transit environment facing Lindell, has what looks like potentially interesting courtyards, while integrating parking. I’m sure a close look would find faults (say like the fire safety system). But generally speaking this is the type of building that St. Louis needs for a walking/ transit friendly city.
Pets were allowed. Your source is incorrect. I had lived there two years and it was in the lease that pets were allowed for an additional fee. Not to mention there were poop stations in the courtyard to clean up after your dog.