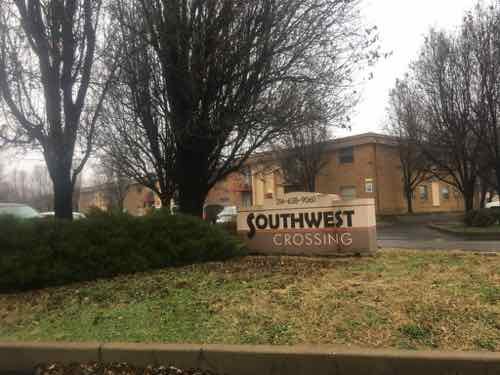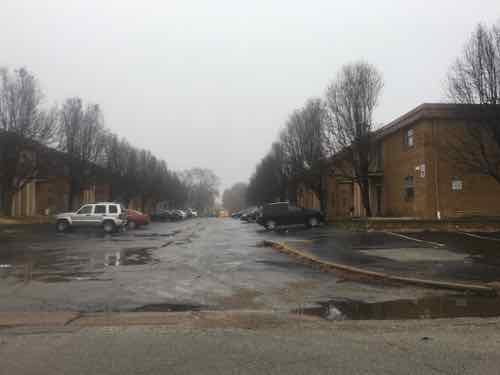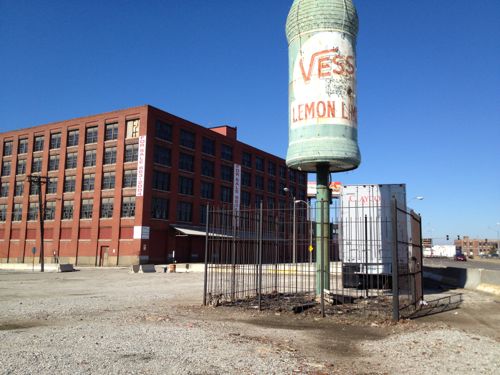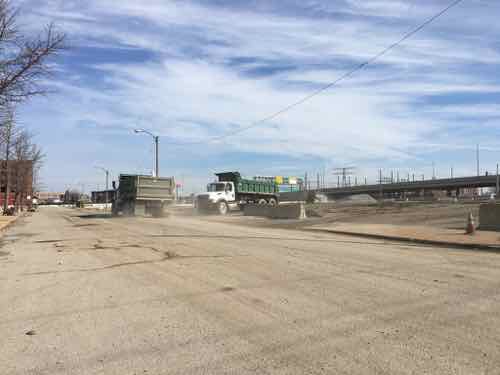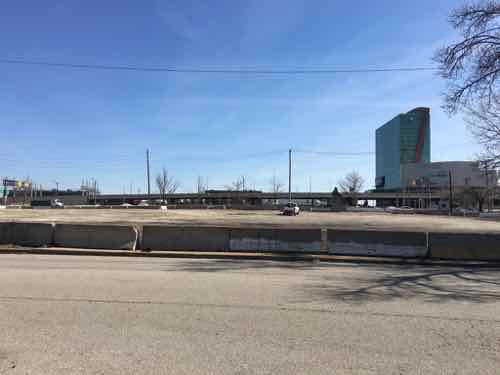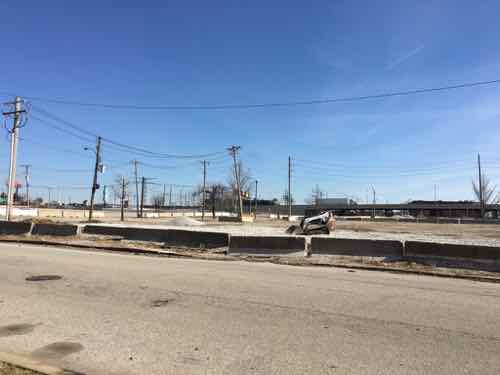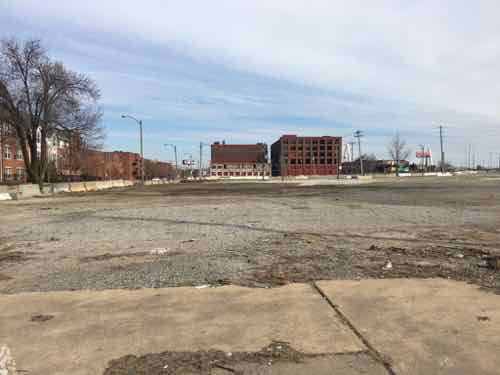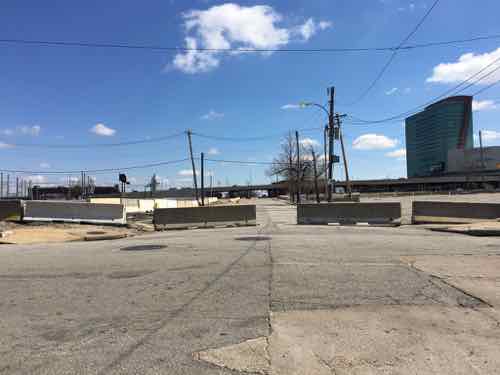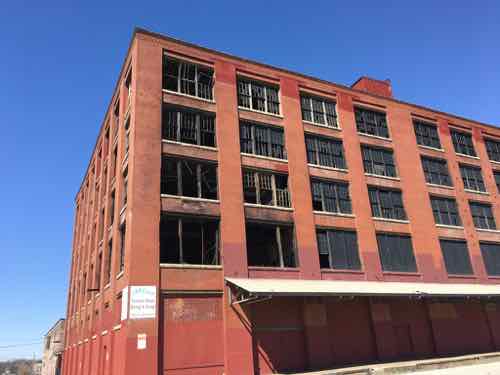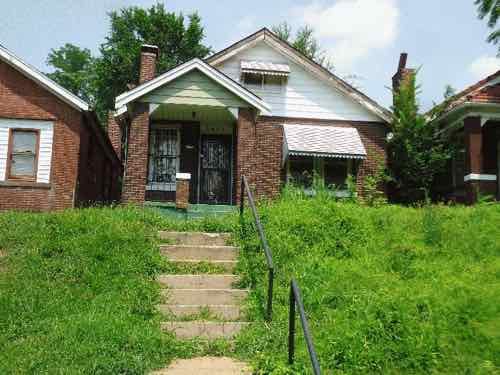Mid-Century Modern vs. 21st Century Density
A developer has proposed a new apartment building that was require the demolition of a mid-century modern (MCM) building. I’ve been watching the debate of preservation of MCM verses increased density on Twitter & Facebook. I want to weight in, but first some background.
The non-profit service group Optimist International was founded elsewhere more than a century ago. In 1924 St. Louis was selected as the location for its worldwide headquarters. Decades later their 2-story building at 4494 Lindell (@ Taylor) was designed by local architects Schwartz & Van Hoefen.
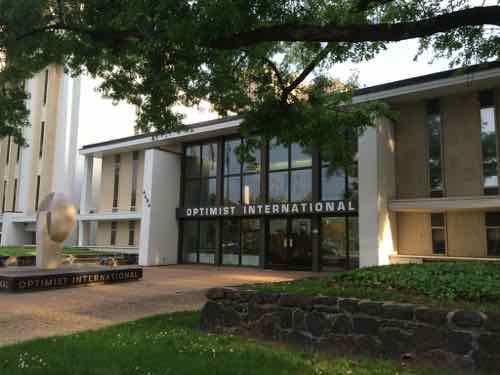
Schwartz & Van Hoefen is also known for:
- Marchetti Towers I & II, SLU campus.
- Mansion House, 4th Street downtown.
- Council Plaza, which included a “flying saucer” gas station (later various places like Naugles & Del Taco, now a Starbucks & Chipotle)
- Northland Cinema (demolished)
- Busch Stadium II (local architect, demolished)

There have been numerous proposals for the property, including one for renovated and updated office space. The most recent, announced last week, calls for demolition of the original 2-story building and late 70s 4-story addition. In their place a new 7-story apartment building.
This recent proposal is what got people fiercely debating, falling roughly into 3 camps: we need to preserve our few remaining mid-century modern buildings, more density is good, and preservation focus should be on saving 19th century buildings. This is a generalization of their points so let’s get into some specifics.
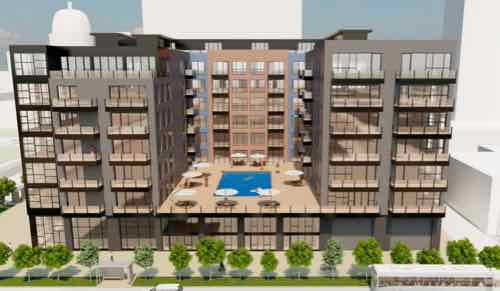
Many see an artist’s rendering of a proposed project from a bird’s eye and get all excited. From this vantage point artists can make anything look good — they could make the workhouse look like a lush resort. Humans, however, don’t experience the built environment from a bird’s viewpoint.
Those on the side of preservation of Optimist International are correct that increasingly we’re seeing MCM buildings being razed, especially in the Central West End. Last century these MCM buildings were seen as important symbols of reinvestment as the wealthy began to flee the city, as Gaslight Square began to fade.
One disputed point is “architectural merit”, I’m not qualified to argue for or against on this particular building. However, from the Mansion House nomination to the National Register of Historic Places I can learn about the firm responsible:
The firm of Schwarz & Van Hoefen was a midcentury incarnation of one of the longest-running continuously operating firms in St. Louis. It began in 1900 as Mauran, Russell & Garden when three architects broke away from the St. Louis office of Shepley, Rutan & Coolidge (which was set up locally as Shepley, Rutan, Coolidge, and Mauran). John Lawrence Mauran brought along two younger colleagues, Ernest Russell and Edward Garden, and the firm almost immediately received several important commissions. Ned Garden left the firm in 1909, to be replaced by William Crowell in 1911. After Mauran’s death in 1933, Russell & Crowell added W.Oscar Mullgardt.
By the mid-20 century, more than half a century into its existence, the partnership remained one of the leading architectural firms in St. Louis. Esley Hamilton wrote that in the 1950s and 60s, the firm “was unusual in maintaining its design flare while working on large commercial projects. The firm completed many architecturally significant works during this period. In addition to the Mansion House, four of their other projects were recommended for National Register listing in the City of St. Louis’ Modern Movements survey of 2013.
This means that 1/5 of the 25 properties on the list were by the various iterations of this single partnership, more than any on other firm on the list.
The four other buildings on the list are as follows. The Wohl Recreation Center (1959) at 1515 N. Kingshighway Boulevard is a glass-skinned neighborhood recreation center commissioned by the City of St. Louis. The Engineers Club of St. Louis (1959) at 4359 Lindell Boulevard is a low-rise addition to the emerging Modernist corridor; its use of traditional masonry and playful forms is very striking. The original two-story section of the Optimist Building (1961, 4490-94 Lindell Boulevard), a block to the west of the Engineers Club, has an exposed concrete frame.[Emphasis added] Finally, the Steinberg Art Gallery Building at Washington University was a collaboration between the partnership and architect Fumihiko Maki, who is credited with the design (1960, 6201-53 Forsyth Blvd.)
In addition to the buildings recommended for listing in the City’s Modernism survey, the partnership of Schwarz & Van Hoefen designed many other important buildings in St. Louis. Among the most visible is Council Plaza, which consists of two towers and two smaller buildings located at 212 – 310 S. Grand Boulevard (NRHP 3/02/2007).
So the architectural firm is an important part of our history. The city’s modern architecture page includes the survey mentioned above, which lists the Optimist International property as significant and worthy of individual listing. The list only contains 25 properties. So one of the two buildings is architecturally significant. Saying otherwise ignores the established record.
I love density, but it’s also correct that the Central West End isn’t where we need to be building more density. That said, I do like that the proposed apartment building includes small studio apartments. If only new CWE residential projects included some affordable and low-income units — they are not the same thing. An alternative is paying into a fund the help building units elsewhere in the city. Elsewhere means cheaper, less desirable neighborhoods…like where I’ve lived for before and for the last 2+ years.
One pro-preservation argument I saw said the Optimist International building was urban, in line with adjacent properties. Well, yes and no. It’s not set back behind a surface parking lot and the entrance clearly fronts onto the primary street. The Lindell facade respects the established building line, the Taylor side is a set further back than the slightly older Grant Medical Clinic at 114 N. Taylor, designed by Harris Armstrong. In addition to being set back further than other buildings a low stone wall & raised lawn separates the building from the Taylor facade. As a result of the design, the Taylor side has zero activity/openings/entrances. This is not urban form.
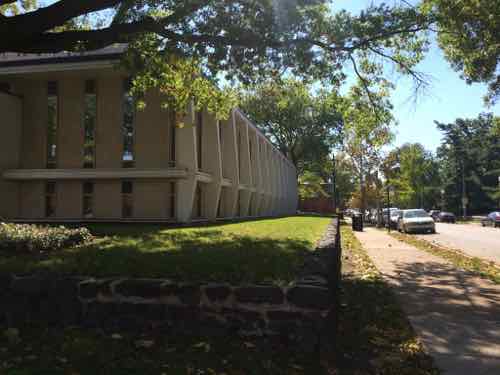
The proposed 7-story apartment building would be built out to the building line, not set back. It would have have a few retail storefront spaces right off the Taylor sidewalk. Balconies would also face Taylor, the common pool area also faces Taylor. I believe Taylor Ave would be more active and interesting with the proposed building, compared with the existing.
I do think we need to save our architectural history from all centuries. Both 19th & 20th century buildings are threatened, often for different reasons. While I love clean 20th century modernism it often is a negative to the urban experience. Claiming MCM buildings are urban is just as disingenuous as those who say the Optimist International building has no architectural merit.
In the event the current proposal falls through, I could see a reuse project where the 1979 4-story addition is replaced by a taller tower with west-facing balconies. A few storefronts or entrances are carefully cut into the Taylor facade. with a section of lawn & wall removed to create an entrance to each. Cafe tables with umbrellas would look great. Maybe the main building has storefronts, residential lobby on the ground floor and structured parking on the upper floor? New residential units would all be in the new tower to the east. The roof of the old building could be a green roof with outdoor seating, activities.
— Steve Patterson
