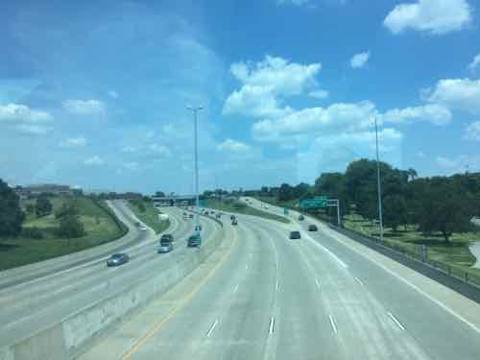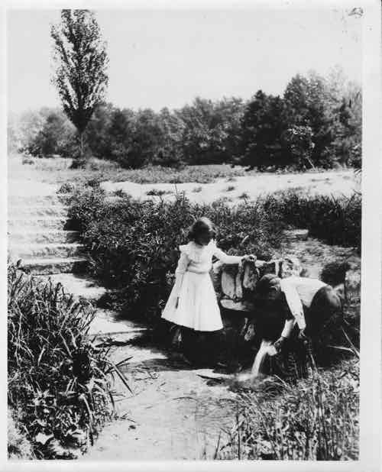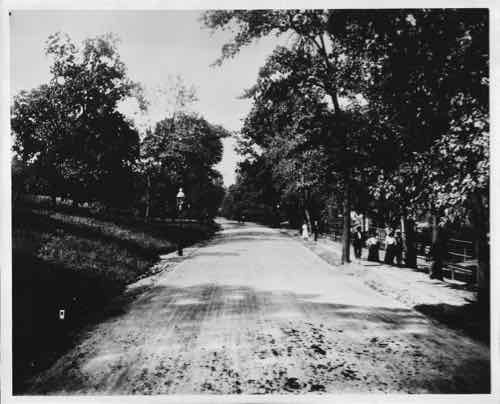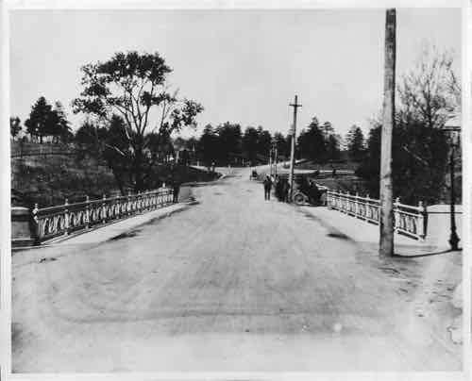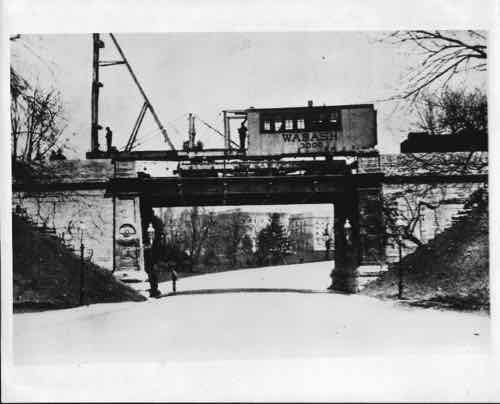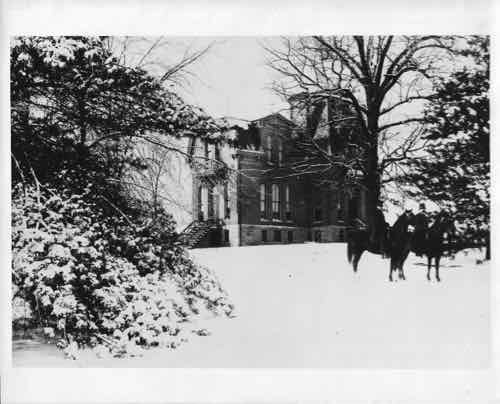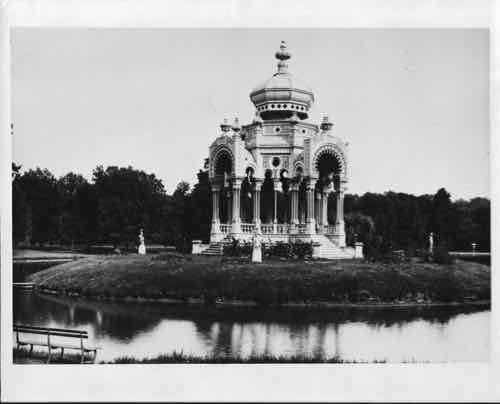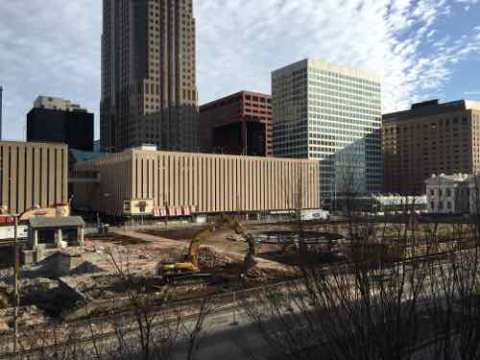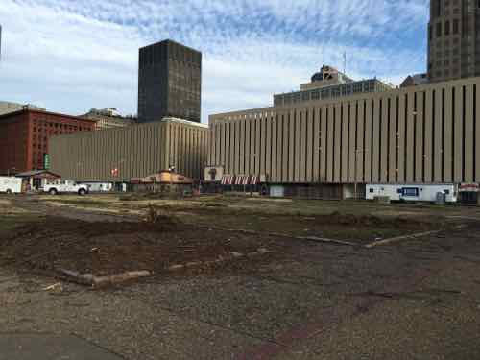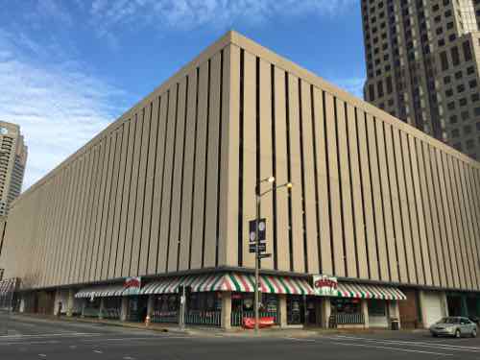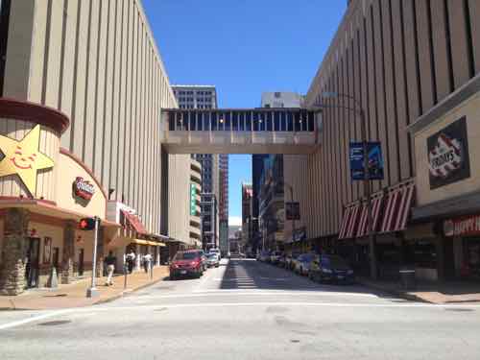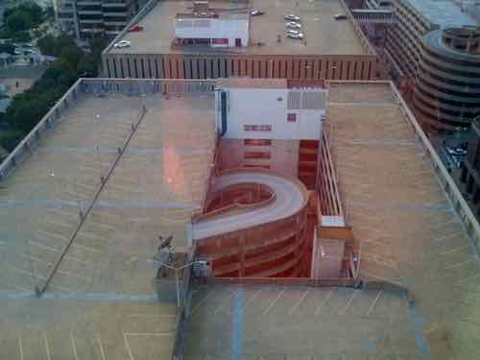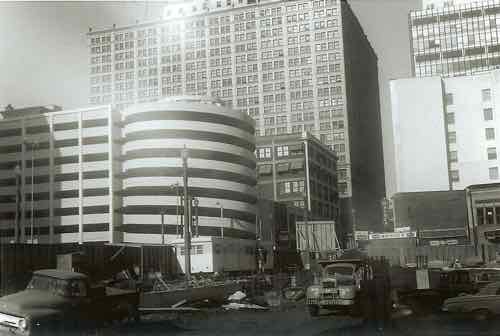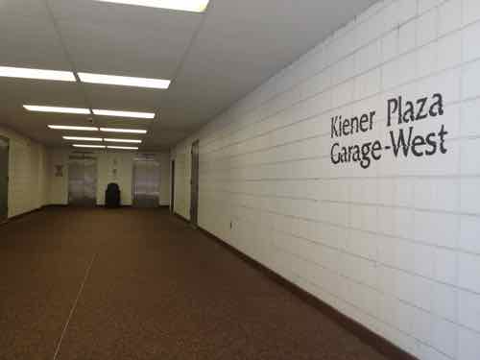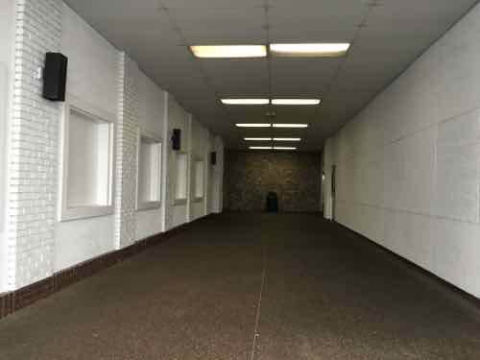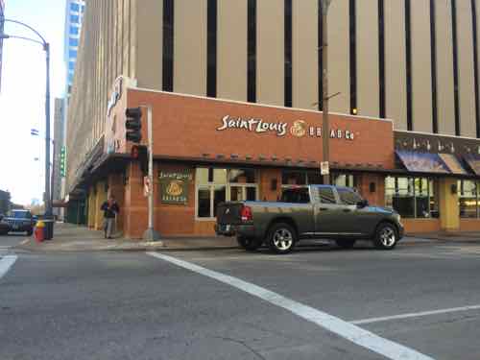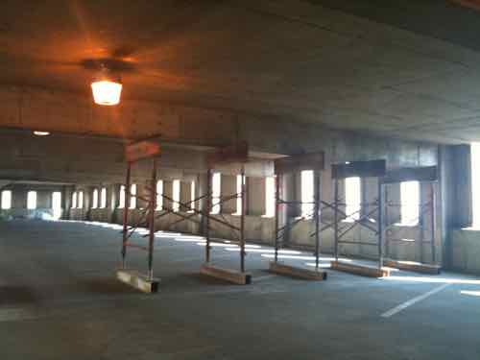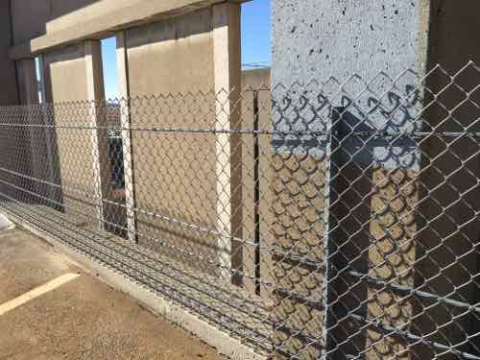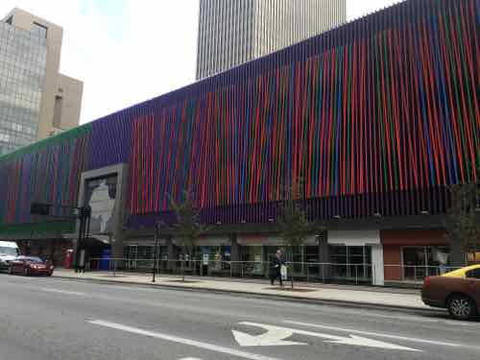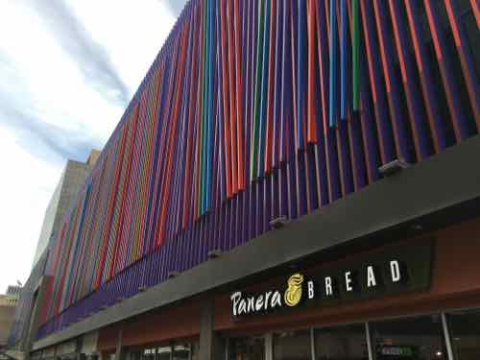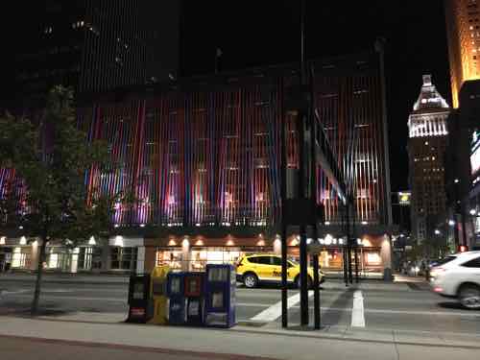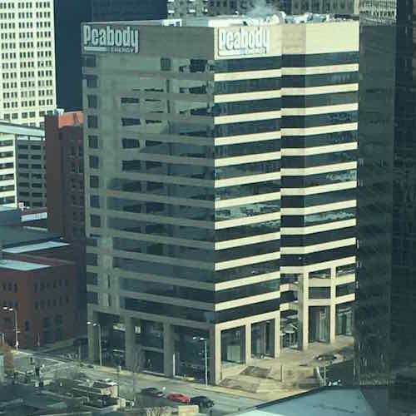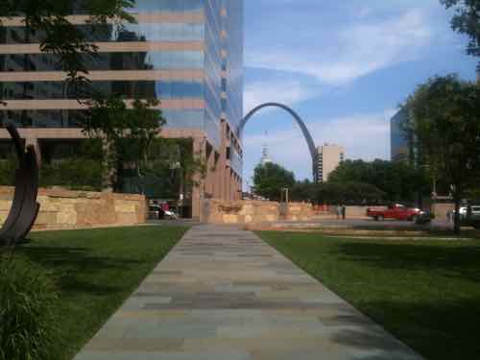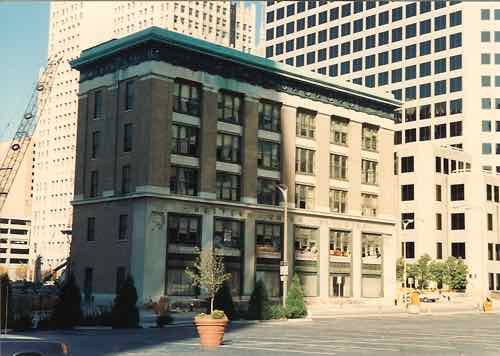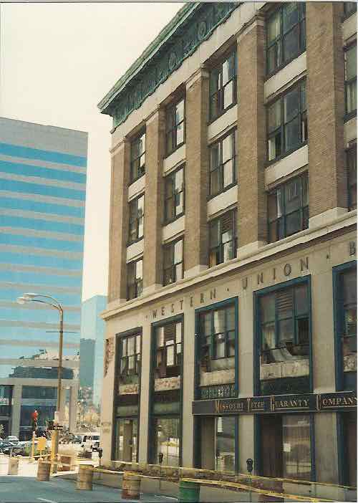Remembering Peter Fischer, Improving Citygarden
Peter Fischer, the reserved head of the Gateway Foundation, died a year ago Saturday 7/23. His best known work is Citygarden, which opened June 30, 2009:
Citygarden started with his Gateway Foundation, a group dedicated to promoting art and urban design. His affinity for unpretentious art is reflected throughout the park. Park patrons can climb on the sculptures, dart around the water plumes and swim in the fountains.
A frequent visitor to the park, Mr. Fischer especially loved watching kids splash in the water features. When safety concerns arose, he proposed to continue to allow swimming but hired lifeguards to keep watch.
The world soon took note of the park. A New York Times piece praised the park, and numerous awards were given. In 2011, Citygarden won its biggest award, the ULI Amanda Burden Urban Open Space award. (Post-Dispatch)
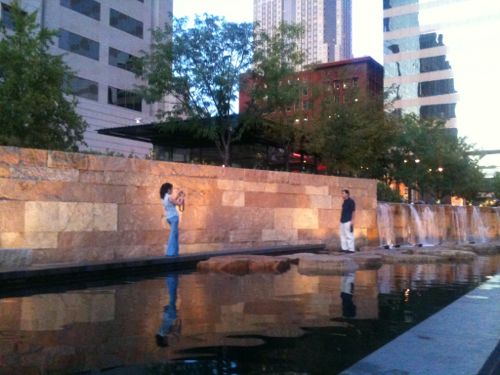
I was there for the ribbon cutting , I think he was too. But he wasn’t on the stage giving a speech, he always proffered to remain in the background.
One of the few times he and I talked was shortly after Citygarden opened, I saw him sitting and observing people. I rolled over and chatted briefly. I got an email from him once — just before a public Gateway Mall Advisory Board meeting — he didn’t want me taking/posting pictures of the model we’d be shown for Kiener Plaza.
I love Citygarden, visiting often. However, it’s not perfect.
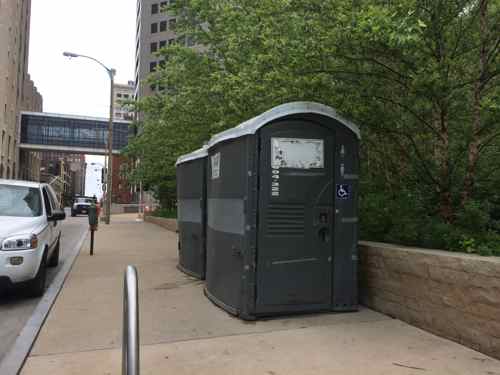
As I’ve stated before, I’d like to see the block to the West joined via the Hallway walkway with a public restroom.
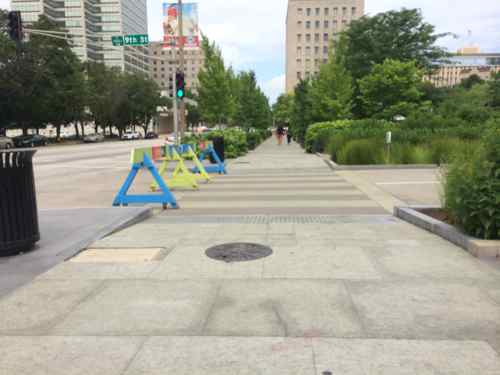
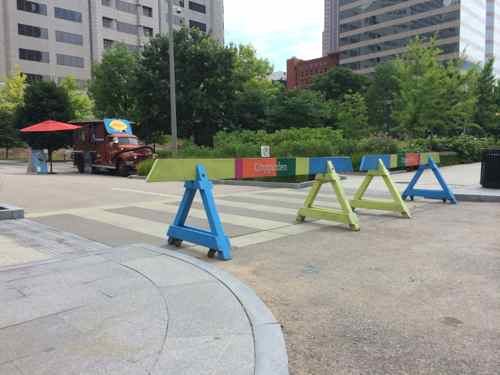
I chose not too pursue the opening of 9th Street while Peter Fischer was still alive — I knew better. But now, more than a year after his death, I think the subject deserves attention. But it’s not as simple as just moving the barricades out of the way. There’s no way to communicate to pedestrians that Northbound vehicles on 9th Street have a green light.
One way streets function only in pairs — one each direction. Eighth and 10th streets are both one-way Southbound.
— Steve Patterson
