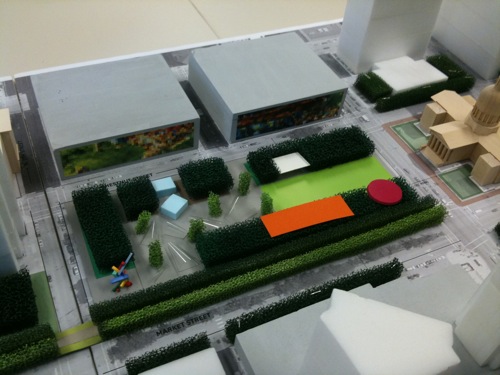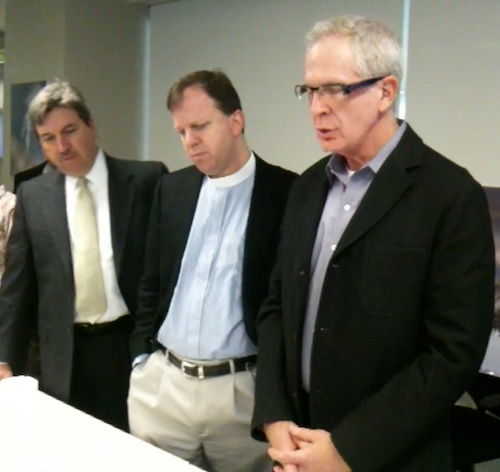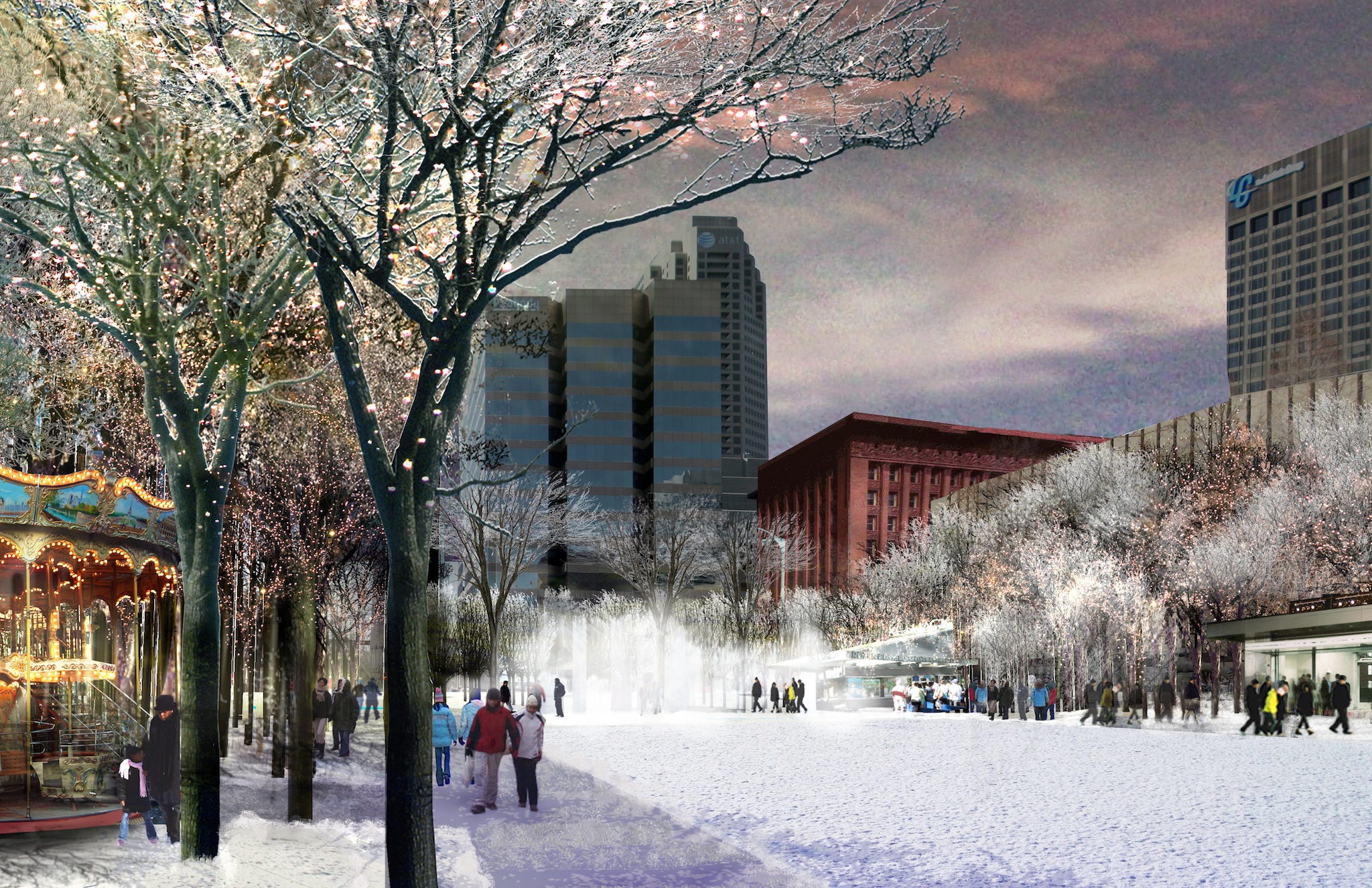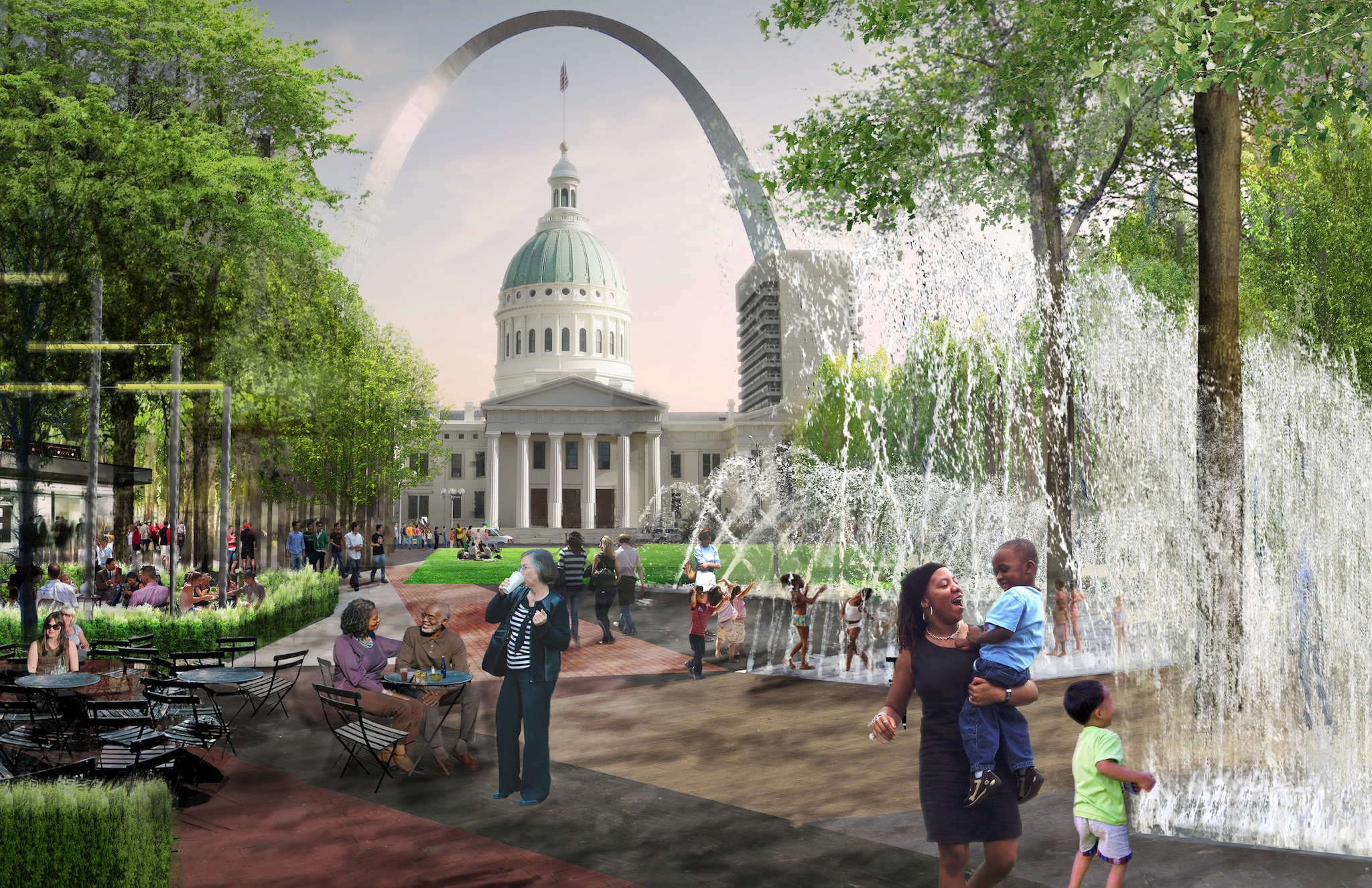Carl Milles’ Meeting of the Waters in Aloe Plaza
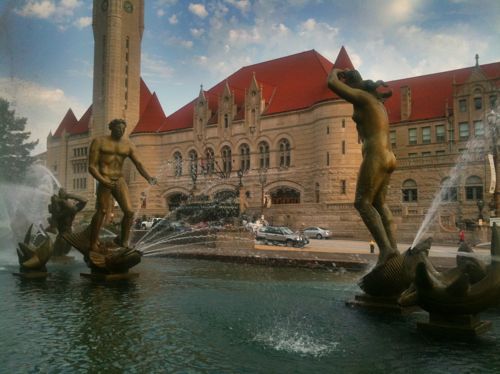
The Swedish-born sculptor Carl Milles was born on this day in 1875. Â Milles, as you probably know, designed the beautiful sculptural fountain “Meeting of the Waters” in Aloe Plaza, located across Market St. from Union Station.
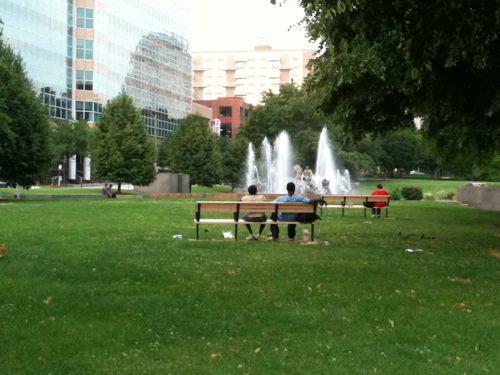
“Aloe Plaza was named in honor of Louis P. Aloe, who died in 1929. He served as President of the Board of Alderman from 1916 to 1923 and led the movement for passage of the [1923] bond issue” that funded many St. Louis projects. But Aloe never met Milles:
Edith Aloe, Louis P. Aloe’s widow, became acquainted with the work of the Swedish sculptor, Carl Milles, at an exhibition of modern art held by the St. Louis League of Women Voters in 1930. The idea of commissioning Milles to build a fountain in Aloe Plaza grew out of her enthusiasm for his work.
But the country was in the middle of the Depression so her idea was put on hold until January 1936 when Mrs. Aloe gave a dinner in her home for the sculptor,Carl Milles, and members of the St. Louis Art Commission. She officially presented her check for $12,500.
The City signed a contract with Milles in 1936. Milles designed and cast the bronze statues for the fountain in his studio at the Cranbrook Academy of Art, Cranbrook, Michigan. The fountain was completed in November 1939, but remained veiled until its dedication on May 11, 1940 before a crowd of 3,000 persons.
The fountain, originally named “The Wedding of the Rivers,” depicts the union of the Missouri and the Mississippi Rivers, represented by the two central figures. Accompanying the two main figures and forming a wedding procession are 17 water spirits, symbolic of the smaller streams that empty into the two major rivers.
An uproar arose over the nudity of the male figure, reprenting the Mississippi River and the female figure, the Missouri River. In deference to the criticism, the name of the fountain was changed to ,”The Meeting of the Waters.” (source)
Oh yes the horrors of a nude male sculpture, we can’t use the word marriage when nudity is involved. Perhaps we should rename the fountain as Milles originally intended? Perhaps for the 75th anniversary in 2015?
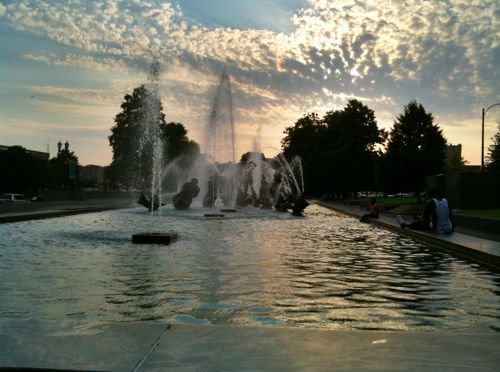
Here is more info on Louis P. Aloe:
Louis P. Aloe was the president of the highly successful business created by his father, A. S. Aloe & Company, which manufactured and sold optical, surgical, and photographic equipment. Elected to the highest city office achieved by a Jew in St. Louis, Louis was president of the Board of Aldermen from 1916 to 1923. In 1917 he became acting mayor during Henry Kiel’s illness and was widely acclaimed for his leadership during that critical period and in the effort to pass the 1923 bond issue. He suffered a severe stroke in 1926, a year after his defeat for the office of mayor, and died in 1929. His son-in-law, Howard F. Baer, took over leadership of A. S. Aloe at Louis’s death. The fountain was finished in November 1939, but the dedication was delayed until the spring, when some three thousand people gathered to witness the unveiling.Lighting and landscaping were added to the area in 1954. During the renovation of Union Station in the mid-1980s, Aloe Plaza and Milles Fountain, just across the street, also underwent some refurbishing. (source)
Howard Baer built a new headquarters for A. S. Aloe & Company just two blocks north of Aloe Plaza. Sadly that building was razed in 1996.  For pictures and more information see Built St. Louis here. Without a doubt, this fountain, created by Carl Milles, is the finest in St. Louis.
– Steve Patterson








