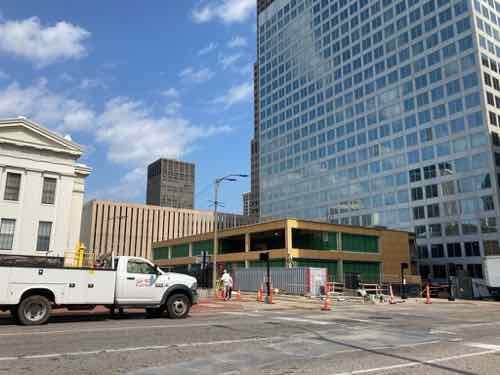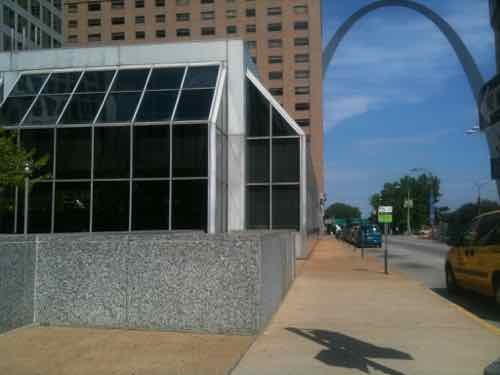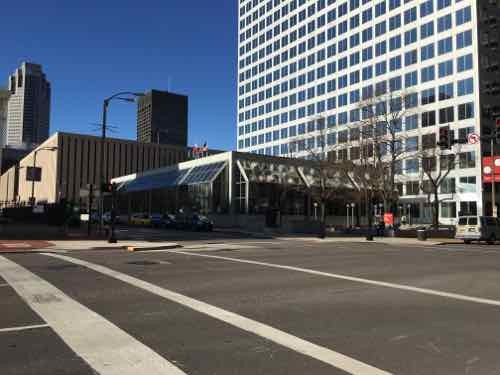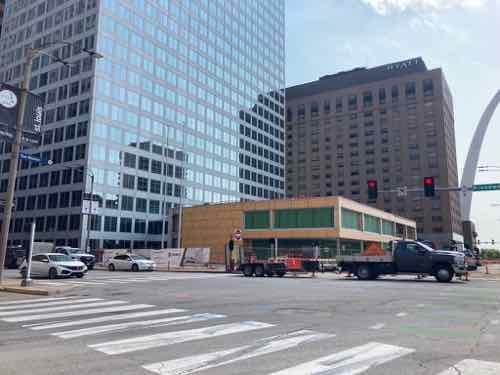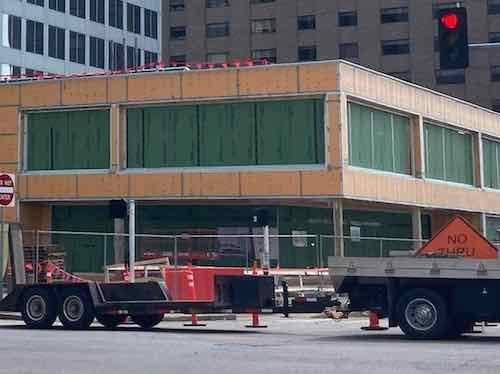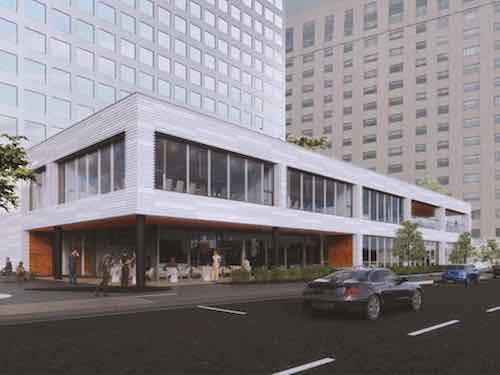We Saved Money On Our Electric Bill By Switching Rate Plans
For years there was no financial incentive to reduce electricity use during peak periods. Running the dryer & air conditioning while cooking dinner at 5pm weekdays cost the same as doing them at other times. With Ameren Missouri’s new smart meters and Tine of Use (TOU) rate plans reducing electric use during peak demand can save money and reduce peak load on the grid.
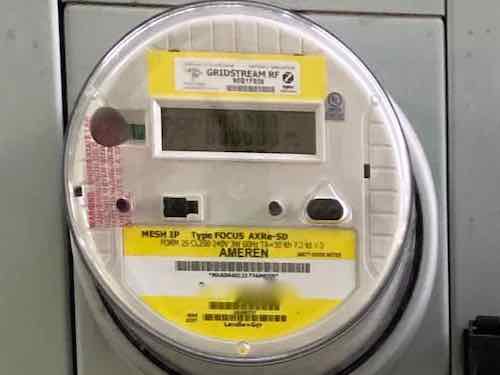
At the end of June I posted about signing up for one of the new Time of Use (TOU) rate plans –initially only one was available. Halfway into that billing cycle the other, advanced TOU rate plans became an option for us. I quickly changed plans effective the next cycle.
Now we’ve completed two billing cycles on a basic and an advanced TOU rate plan. Because I’m a spreadsheet nerd I was able to figure out our savings compared to the flat rate plan most still have. The primary savings we realized wasn’t on rates, but on reducing the amount of kWh we used in the billing cycle. Related was a savings on the taxes & fees as all but one are based on kWh. We also saved on the energy used, more with the advanced rate plan than the basic.
Here are some of the details:
Our first TOU billing cycle was the Evening/Morning Savers plan. Like the flat rate, this plan is considered basic. The difference between the peak & off-peak energy is minimal.
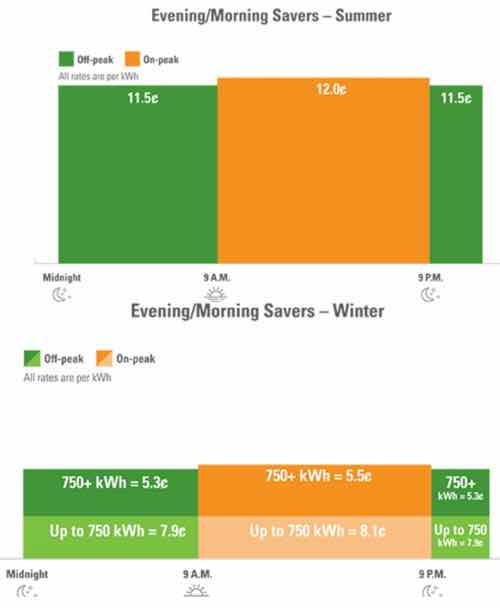
This cycle ran from 6/23/2021 through 7/22/2021, the July cycle. We used 652 kWh during this billing cycle. Last year we used 922, in 2019 1,206 — a nearly 30% less than the same cycle last year. Using less energy saved us $31.86 on energy, compared to last year. We saved another $2.31 on additional fees: fuel adjustment, energy efficiency, and renewables. We saved $1.33 on the St. Louis municipal service charge. Add it all up and just reducing our energy use saved us $35.50 for the July billing cycle.
We used 465 kWh off-peak, and 187 kWh peak during the cycle. We saved another $1.02, which isn’t much. However, being on a TOU plan got me thinking about more ways to save that I wouldn’t have done otherwise. Added to the above we saved $36.52, nearly 30%!
With the next billing cycle we were now on the Ultimate Savers TOU rate plan.
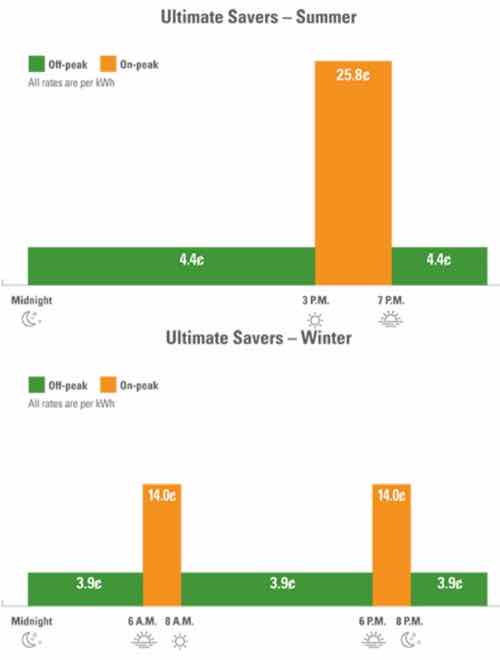
I was very nervous about what our bill would be, entirely because of the demand charge. Toward the end of the cycle Ameren’s reports improved significantly, allowing me to see we’d save money. Or at least not spend more — a concern I had initially
Like the July cycle, we reduced our energy use compared to the August 2020 cycle (586 kWh vs 978 kWh) — a 40% reduction! We also used less electricity in August compared to June & July.I’m not going to go through the math again to demonstrate the savings compared to last year, but is was 40% less.
We used 529 kWh of off-peak energy, for a cost of $23.12. Our peak energy was 50 kWh, $12.90. Only 8.6% of our energy was used during peak times — this was mostly cooking dinners. Our hour with the highest kWh used was 3.6 kWh. With a rate of $7.03/kWh our demand charge was $25.31 — this was higher than either our peak or off-peak use. Compared to the Anytime flat rate we saved $6.99 before fees/charges, an effective rate of $0.106 vs $0.118 per kWh.
What I don’t is if we’d be better off on one of the other two advanced TOU rate plans, neither have a demand charge. In a few months Ameren will crunch the numbers and let us know the best plan for us.
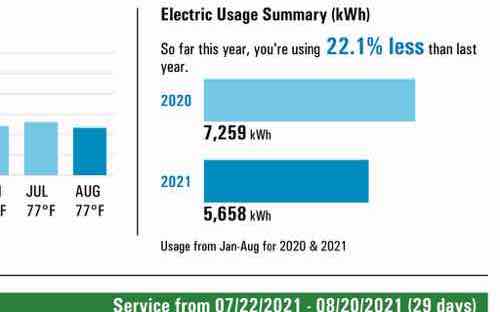
A smart meter like our, above, is required to change to a TOU plan from the Anytime flat rate. See Ameren’s rate options here. In a future post I’ll share other reports from Ameren that detail where we’re using our electricity — our cooking is as much as cooling!
— Steve Patterson
