Monogram Building, Formerly CPI Headquarters, To Become Loft Apartments
It’s time to stop calling the 9-story building at 1706 Washington Ave the “CPI” building. It has been a few years since the failed portrait studio operator occupied the building. For decades it was known as the Monogram Building, located within the Washington Avenue Historic District on the National Register, here are a couple of quotes from the listing:
The Monogram Building, rising nine stories, is a concrete-frame factory-warehouse extending eight bays on the east, elevation (facing 17th St. and 10 bays on the north (facing Washington). On both elevations, cream colored, glazed terra cotta, fashioned into shells, bound sheaves of wheat, caducei , and -foliated patterns, faces the narrow piers and spandrels which -frame triple windows . The end bays are sheathed in red brick and demarcated by terra cotta quoining. Above the two-story base, there is a foliated, bracketed cornice of terra cotta. The facade terminates with round arches formed bv the piers above the ninth story. A terra cotta cornice crowns the facade.
and…
Rosenthal-Sloan, the “world’s largest millinery establishment,” occupied the Monogram Building at 1700 Washington constructed in 1910.” Numerous other millinery companies occupied quarters within the District and, according to one source, St. Louis was the largest millinery market in the country. ‘ Specialty items, junior dresses, for example, originated on Washington Avenue. Fashion shows were held first yearly and then twice yearly attracting thousands of buyers to the City. Large and small firms alike and the many out of town concerns that maintained offices and showrooms in the district flourished.
Before the Monogram was built in 1910, the site had already made history in St. Louis. Washington University in St. Louis, founded in 1853, opened its first building, Academic Hall, on the site on September 8, 1856. At the time, Lucas Place, now Locust St, was home to the city’s finest mansions.
Following the cholera epidemic and fire in 1849, wealthy citizens became convinced that it was no longer desirable to live in downtown St. Louis. James Lucas and his sister Anne Lucas Hunt soon offered a solution. They developed the idea of the “Place,” a neighborhood with deed restrictions that ensured it remained apart from the city and general population. The main thoroughfare was aptly called Lucas Place. Originally Lucas Place (now Locust Street) extended between 13th and 16th streets when the city limits were just one block to the west between 17th and 18th streets. When established, Lucas Place was west of the developed portion of the city, making it St. Louis’ first “suburban” neighborhood. (Campbell House Museum)
The first mansion, built in 1851, was the Campbell House — the only mansion still standing. The university occupied Academic Hall at 17th & Washington, and other buildings, until moving to its current campus in 1905. By the time the Sanborn Fire Insurance Map Co documented these blocks in February 1909, Academic Hall had already been razed.
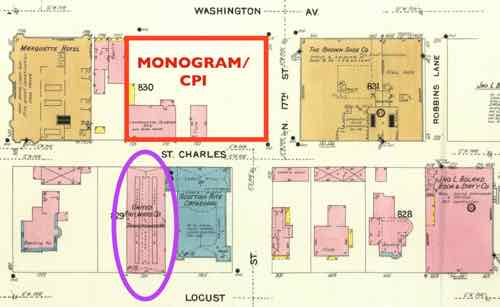
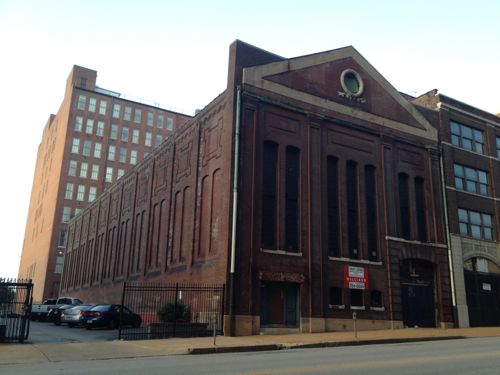
The Monogram Building, built 1910-12, was designed by architect Albert B. Groves (1868-1925). Groves and his family lived at 5419 Maple Ave, built in 1906. There are two entries for him in findagrave.com — here and here. Their son Theron A. Groves was also an architect. Albert died weeks before his 57th birthday, Theron died at 65 — the wife & mother lived to 95!
This building is important to me, for 8+ years it has been a significant part of the view from my loft & balcony.
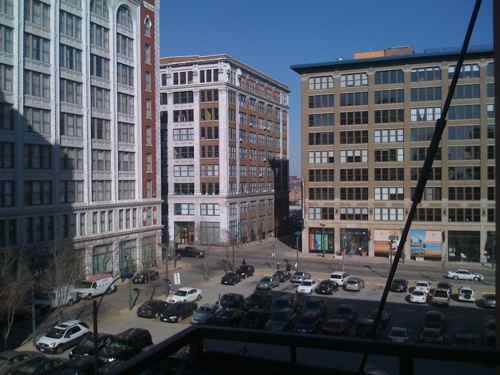
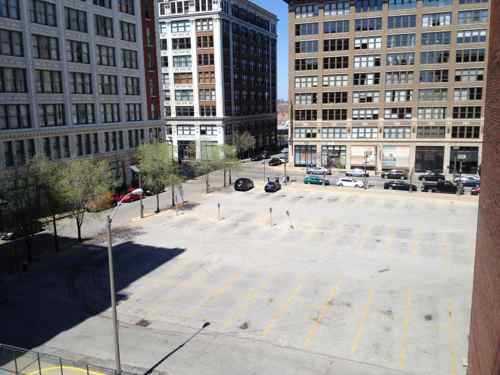
The Monogram Building has likely had many occupants over the last century, with a variety os uses. In January it was sold:
Revive Capital Development LLC, of Kansas City, bought the nine-story building from downtown St. Louis property owner David Jump. John Warren, a vice president of commercial real estate company JLL, represented Jump’s 1706 Washington LLC in the sale that closed Monday. No financial terms were revealed.
JLL said Thursday the new owner plans to put loft apartments in the former CPI headquarters at 1706 Washington Avenue. Efforts to reach a Revive representative were unsuccessful. (Post-Dispatch)
Hopefully this new Kansas City firm will be successful. The LLC’s sole listed organizer is real estate attorney Michael D. McKinley, a partner at the law firm Lathrop & Gage.
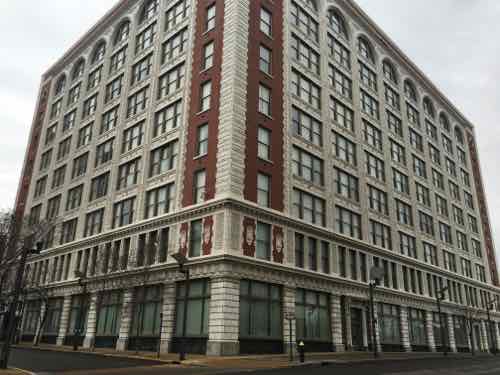
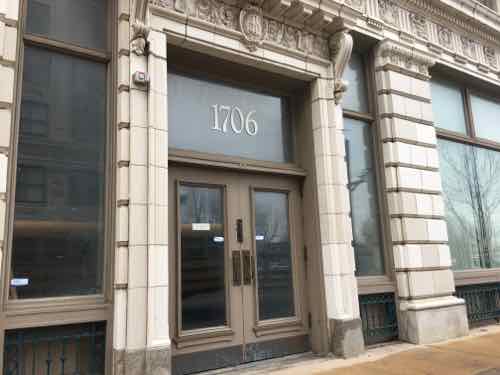
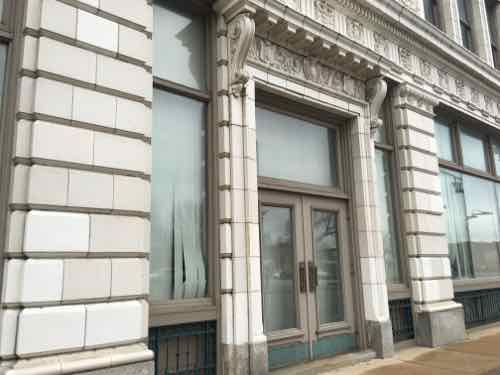
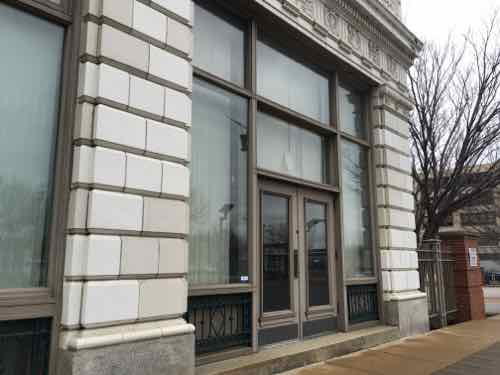
It’ll be interesting to see how Revive Capital Development configures the residential units, allocates parking, uses the ground floor. Hopefully one or two of the Washington Ave entrances will be for a restaurant or retail space, with the addition of an ADA-compliant ramp.
— Steve Patterson
I”ve often admired the CPI building, definitely not because of its complicated, elaborate facade detailing, but rather because of the obvious efforts taken over the years to maintain the exterior facade.
The movie Escape From New York filmed on that parking lot and back ally of the CPI Building
I understand that the building up the street at 2020 Washington was also used in the production of Escape From NY.
That alley is actually St. Charles St. That block is one pf my favorites.
Kind of cool that all the locations for that movie are now doing well. Union Station grand hall, Fox Theater, 21st and Locust (Tap Room)
The last occupancy report I looked at was 2015, which had a 90.4% for downtown. With the addition of the Arcade building, and this project, can we expect to see a dip in the rates for the next year, or is it reasonable to see continued growth similar to the past few years filling up the new stock?