Expanded Civic Center MetroBus Transit Center Will Reopen In Fall 2017
The Civic Center MetroBus Transit Center, at 14th & Clark, is now closed for the next 18 months. It will be redone to handle more buses — and longer buses.
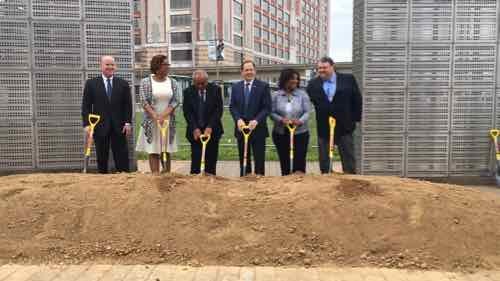
In May 2014 I posted about the future plans for the redo, see Civic Center Transit Center Sans Trees, Awaiting Redo
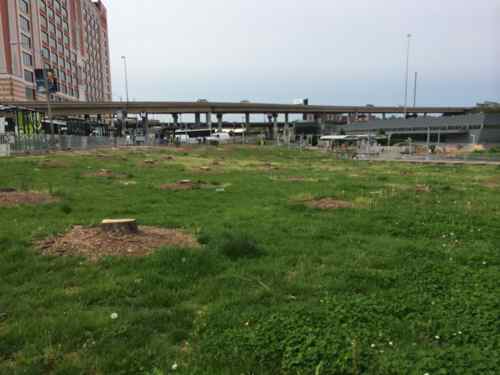
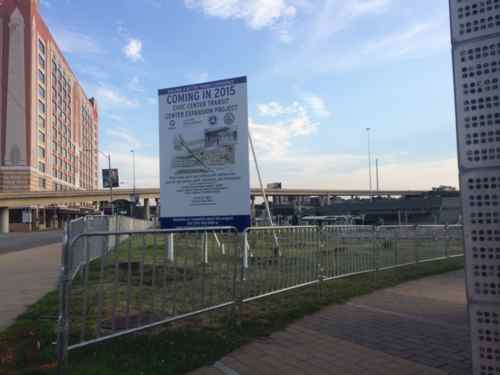
Then, in July 2014m I posted that the Triangle Park Plaza Is Useless Public Space, In Poor Condition. At that time I included the design.
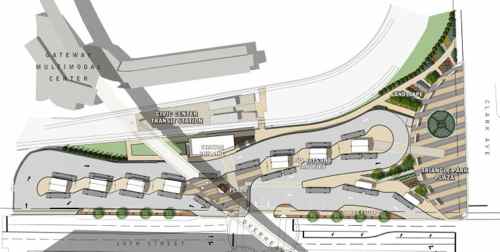
b
Construction will expand the Civic Center Transit Center and triple the current number of bus bays, which will allow MetroBus passengers to connect with all of their bus routes inside the transit center and out of vehicular traffic on 14th Street. A new building will also be constructed on the site that will feature new passenger amenities, including public restrooms, an indoor waiting area, digital boards with MetroBus arrival times, a concession area and a Metro Public Safety substation.
“It is our duty to ensure that residents, workers, tourists and visitors can travel safely and efficiently throughout the bi-state region,” said Ray Friem, Executive Director of Metro Transit, “and that they enjoy the best possible transit system and experience we can provide.”
Metro successfully secured federal funding to rebuild the Civic Center Transit Center, and those funds will support 80 percent of the total project cost of $10.5 million. “The competition for federal transit dollars is intense,” said Mokhtee Ahmad, Regional Administrator for the Federal Transit Administration, Region VII. “Bi-State Development and Metro are to be commended for being so diligent and fiscally conscientious in maximizing federal transit funds to get taxpayers the highest return on their investment.”
b
The design has changed.
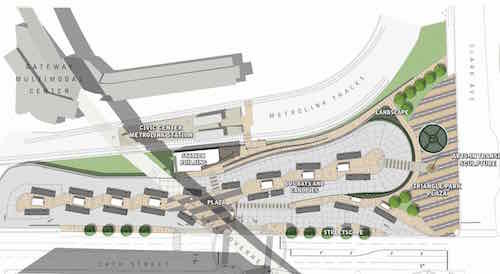
The ramp down to the MetroLink platforms is much more direct — but steeper than previously drawn. The other changes are at the North end. There’s now an accessible route from the center bays/canopies to Triangle Park. The “park” is also different — the metal panels (shown in first photo, above) will go away. A 2nd sculpture is shown right in front of the accessible route — a potential problem.
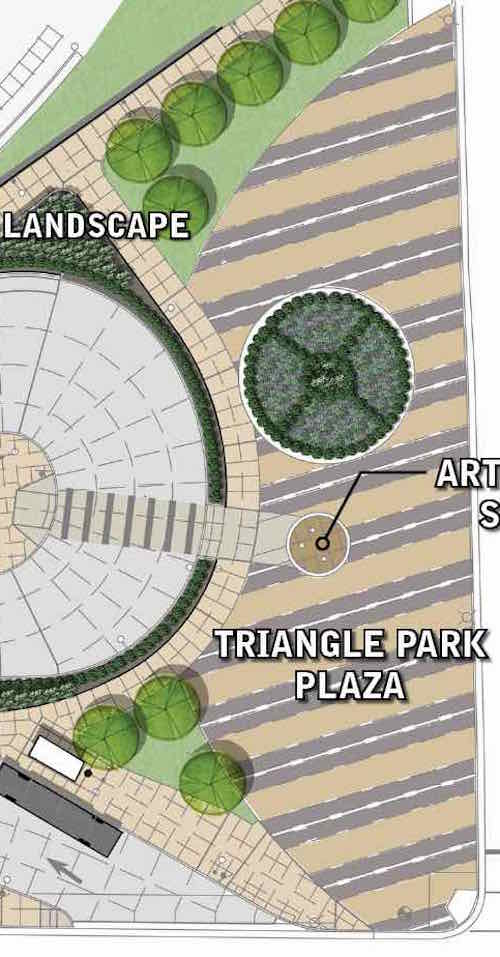
I also don’t get having a new sculpture next to the existing one.We’ll see how it turns out in 18 months.
— Steve Patterson
This is a much needed improvement in STL. Let’s hope BPS and their design consultants make more informed material selections this time around. Exterior brick paving set in sand should NEVER be used in ST Louis, unless it is part of a designed pervious paving system. And brick paving that is hard-set/rigid set on a concrete base and with masonry mortar joints separating the pavers is subject to freeze-thaw-related heaving and will require annual maintenance just to keep it looking neat and clean and performing even marginally acceptably. All the pavement settlement issues referenced in your last post obviously are the result of subsurface erosion, which happens when pavement stormwater is not channeled and managed. And whoever introduced that asphalt strip to the original design probably needs to seriously reconsider repeating that error in judgement. I don’t know if it was introduced originally as a feature strip (a dark brick paver would have been cheaper and easier), or if it was added later as a “patch” over another feature strip material that had failed, or if someone thought an expansion joint was needed (amidst all the thousands of natural expansion joints provided by the soft bed and head mortar joints in the masonry field). Whatever. But lose the brick pavers, hire a local flatwork contractor who specializes in stamped concrete, let him pour his monolithic paving with drainage into adjacent planting areas, and flat out deny that to the complaining purists who complain that you’ve done such a thing. Or, find several big bags of money to cover the inflated costs of an decorative, engineered pervious paving assembly.
I just don’t know about this project, I have mixed feelings, St Louis needs so much more, especially at this location.
for comparison: http://www.rtd-denver.com/UnionStation.shtml
This is a good next step, and it serves as a challenge to take another step sometime in the future. If capacity demands, this new facility can be expanded or relocated if necessary. Let’s hope that happens. Most people began with a starter home, then moved up as finances and space requirements dictated. Let’s hope that happens in this case.
I’m like you, I want to be optimistic, but there are some real problems that St Louis has to overcome, the first being everything related to transit.
If you look at the link JZ passed along above it shows Denver and Union Station. I had to go to google maps to really understand what is going on.
Outside Denver’s transit center is a large plaza with seating. There are also destinations a passenger can walk to galore. Very people orientated in other words. Helsinki has the same approach. Its central station sits on a plaza, commercial services of all sorts surround the plaza for the traveler. Buses and auto parking are in a separate area apart from the main station. Helsinki is about the same size metro area as St. Louis.
London with Victoria Station is the same thing, you exit the station to pubs, restaurants, hotels, bookstores and other traveler services everywhere. Of course London is large and has any number of similar transit centers.
St. Louis, well, the new center is designed for buses, not humans, a token plaza on the corner, that’s it. I understand they might install concessions at some point.
Concessions, food says it all. What a rousing welcome St Louis has for visitors. Your choice of concessions.
Look at google maps at the number of restaurants in walking distance from Denver’s Union Station, a ton. Helsinki and London are the same.
So for St. Louis it’s yet another space designed for vehicles and not people, that’s the norm.
You probably could add a bunch of cities that have urban designs more along the lines of Denver or London rather the approach of St.Louis.
It’s more or less like slapping lipstick on a pig.
I’m glad to see them doing something, it might make some connections easier, but everything else is done so poorly I’m not sure traveler satisfaction will be any higher.
I’m personally OK with the STL approach. My interest is only in the efficiency of the transportation station. The existence of nearby restaurants, plazas, gift shops is less important to me than arriving at my destination safely and on time. Even the close proximity of hotels is unimportant to me, because the nearby hotels may be close to the transportation center, but inconvenient to the destinations of travel plan . And I would never want to get off of public transportation and walk directly into a restaurant before finding a shower somewhere. So if the transportation station is centrally located in the downtown area, for example, I’m fine with that , and the existence of nearby shops and restaurants is merely noted in my mind. Even in Dallas, at the Mockingbird Station, when I’m riding DART I see very few passengers availing themselves to the several shops and restaurants that surround Mockingbird Station. But those businesses keep their doors open, so someone must buying their goods. Maybe the nearby local residents.
I’m glad St. Louis works for your particular needs. The fact is though, cities like Denver, Helsinki and London utilize what are more or less techniques taught in first year urban design. Given the fact a main purpose of the city is economic activity it is odd that serving the traveler, whether local or out of town, is not on the agenda of St. Louis.
The area surrounding the central train station in St. Louis is a economic and social wasteland. (As are most major transit stops in the system, see Hanley Rd)
What this means is St.Louis does as poor of a job with capitalism as it does with urban design.
I would have hoped that the project would have addressed more than technical issues, which are important, but they are only part of the solution. Compared to Denver, St. Louis is not competitive. This gets back to comments by Kroenke about the poor economic prospects of the region. His comments are largely true.
The mishandling of transit, including this project, only reinforces the notion that St Louis little more than a quaint backwater.
Meanwhile travelers will be able to dine on those fine concessions from machines as they ponder the future of St. Louis.