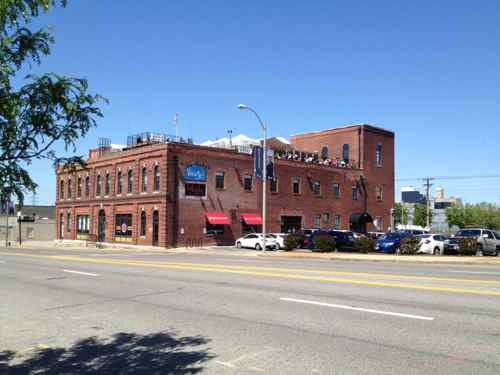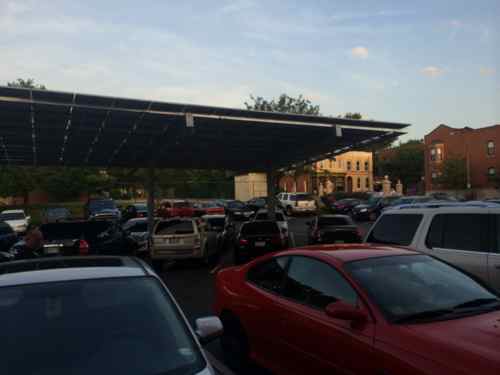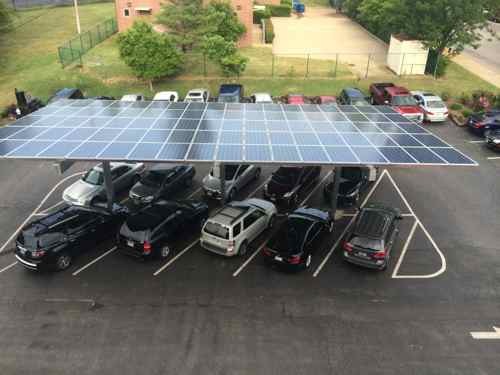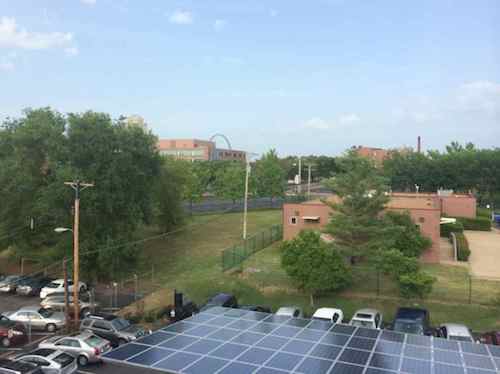New Solar Carport At The Centennial Malt House Located At 2017 Chouteau
The building at 2017 Chouteau, known as the Centennial Malt House, was built in 1876 as part of the Joseph Schnaider Brewery complex.
Merged with the St. Louis Brewing Association in 1889, Schnaider’s brewery was shut down within a decade. The Chouteau Avenue Crystal Ice & Storage Plant occupied several buildings; other property including the garden was razed for the enormous International Shoe factory. Eventually, the malt house was relegated to use by a truck parts company. Things looked pretty grim when Wendy and Paul Hamilton, owners of the nearby 1111 Mississippi restaurant, purchased the property in April 2005. Faced with a tight timetable, Paul and his restaurant staff spent many extra hours working alongside an army of contractors led by Spiegelglass Construction Co. Office space under construction on the first floor is already leased; the rooftop bar and bistro Vin de Set should open this June. National City Bank plus federal and state historic tax credits financed the $4 million mixed-use project designed by Tom Cohen. (Landmarks Association 2006 Most Enhanced Award)
To make renovation financially viable the building was listed on the National Register of Historic Places in 2005. Since the Hamilton’s opened Vin de Set they’ve added PW Pizza, Moulin Events, Grand Petite Market, and the Malt House Cellar. They opened Eleven Eleven Mississippi nearby in 2003.

When I was there a few months ago for the 6th Ward Participatory Budget Project Expo I had no idea a solar carport was planned, it was a pleasant surprise upon arriving for dinner on Saturday.



From a year ago:
Hamilton and his wife, Wendy, are investing $98,000 to have solar energy panels installed near the Centennial Malt House at 2017 Chouteau Ave., built in 1876, which houses Vin de Set, PW Pizza and Moulin Events. The 25-kilowatt, photo-voltaic system is expected to be complete by September.
As part of the project, the Hamiltons are installing a solar carport canopy on the east portion of the restaurant’s parking lot. The panels will be adjacent to Ameren Missouri’s headquarters at 1901 Chouteau, and Hamilton said Ameren will purchase excess power generated by the canopy. (St. Louis Business Journal)
Like most projects, it took longer to complete than originally planned. I like how, over the 9 years since they bought the building, they’ve added little by little to utilize the large building. Missouri’s Historic Tax Credit Program saved an otherwise unsalvageable building, creating many jobs and tax-generating businesses. The Solar Investment Tax Credit, Ameren rebates, etc made this project possible. Two tax credits working as intended!
— Steve Patterson
Why is it oriented east, and not south, to maximize output?
My assumption is a combination of factors: 1) the parking lot configuration favors the canopy facing east and the dimensions would make recobfiguring possible. 2) they considered the smaller side profile less objectionable than viewing the longer panel side from the street, 3) the number of hours of direct sunlight facing south wasn’t significantly more than facing south. Again, these are my assumptions. I do plan to contact the owners and/or the firm that did the design/installation.
My opinion is that it was purely an aesthetic decision, and that solar performance was secondary. But since it’s a purely utilitarian, secondary structure, I would have preferred to see performance maximized – a sawtooth structure would have both provided better performance and minimum profile facing Chouteau, but it may have been more expensive to construct than a simple shed roof . . . .
A sawtooth would have been more expensive, without any doubt. The owners made the best decision for their property. As you know, design is always a compromise.
Solar panels ain’t cheap, either. If I were going to invest in them, I’d be looking to maximize output, and, in turn, my return on investment. This orientation makes about as much sense as slapping generic plastic shutters on a building to make some sort of inappropriate, fake design “statement”. You’re talking about a 15% – 20% reduction in efficiency, which needs to be weighed against the initial installation costs: http://blog.energysage.com/does-my-roof-have-to-face-south-for-solar-to-make-financial-sense/
Yes, design invariably involves compromise. Here, however, was essentially a blank slate – a surface parking lot where the owners wanted a) a free-standing carport structure that would b) also hold some pricey photovoltaic panels. This just looks like something ordered out of a catalog, plopped down in the middle of the lot, and “it’s all good”. It makes about as much sense as a hybrid Escalade – yes, it “works”, and yes, it’s slightly better for the environment, but it ain’t no Prius, either.
Thanks for linking to our blog. It’s great seeing solar projects like this, but it’s important to optimize the system to absorb the most sunlight as possible in order to generate the maximum amount of electricity. When you’re not dealing with a pitched roof and are instead dealing with a ground based system, the angle of that system is largely customizable. Learn more about how the angle of a solar power system affects financial returns – http://bit.ly/12Ay09N