Ballpark Village Phase One Started
In December 2009 I suggested the then-stalled Ballpark Village site should be broken up and built in phases rather than all at once, here’s a quote:
As big multi-block projects gets harder to finance and build as a single package we need to break it up into smaller pieces. Legal mechanisms exist to ensure the total vision will be realized once all the parcels have been built out. It might take 10-15 years by the time it is fully built out but great spaces and great spaces seldom happen at once.
We are close to four years of the site being vacant and we don’t know how many more years it will remain so. Had the site been platted as individual building sites we may have already seen a new structure or two in the area. (It takes a village, or does it?)
What did the Cardinals & Cordish announce at Friday’s groundbreaking?
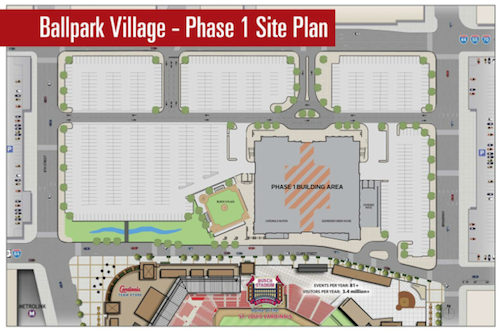
Phase one will have “two large buildings” facing Busch Stadium, one on each side of an entertainment space.
“The first phase will also include the construction; all of the streets, parking and infrastructure to support the remaining blocks of the project in future phases. That means that in just over a year from now, this about this, in addition to having one hundred thousand square feet of new retail and entertainment downtown, we will also have several very attractive pad-ready development sites. Ballpark Village will be a premier location for offices, entertainment and housing.” — stated at groundbreaking
This is how the site should’ve been planned all along! From the press release:
Ballpark Village will serve as an entertainment center for the region, attracting 6 million-plus visitors year-round. The $100 million first phase also includes all of the streets, parking and site infrastructure to support the future phases of the seven-block mixed-use project, allowing the city to market pad-ready sites ripe for development. The development team expects future phases of Ballpark Village to include additional retail and entertainment venues, as well as commercial office space and residential units.
Questions still remain about phase one, mostly around the street grid. Currently 8th Street (west edge) is one-way southbound (down) until Clark Ave. where it’s then two-way.
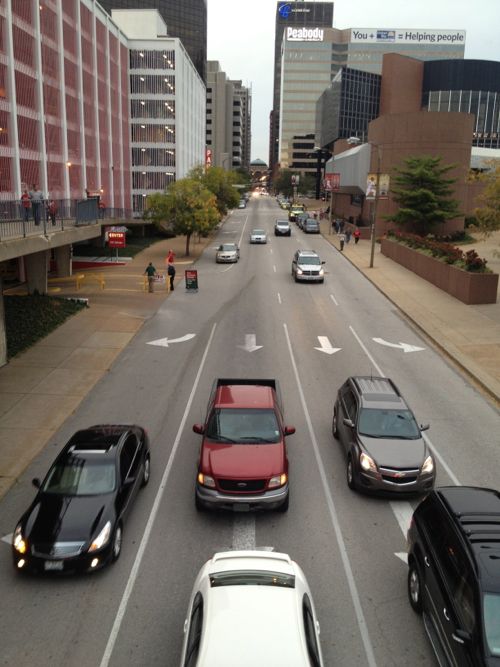
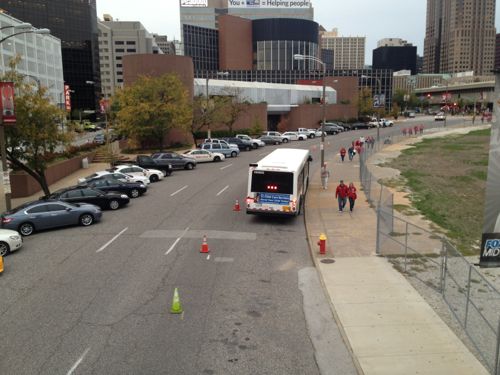
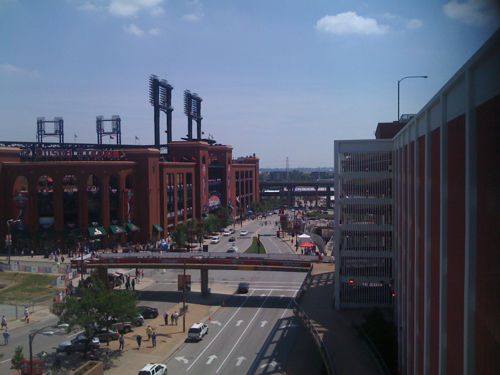
Hopefully 8th Street will become two-way all the way up to Washington Ave., but I doubt it.Will the new east-west street shown in the site plan be a public or private street?It should be public since the city is giving up 7th, a good chunk of real estate.
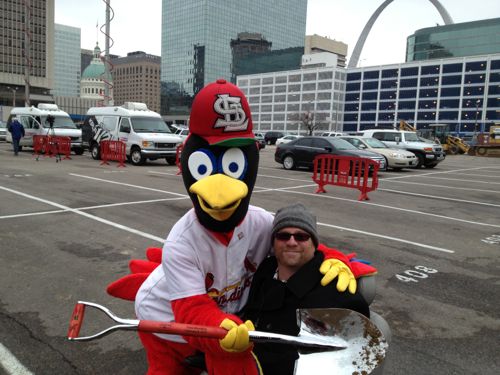
Phase One is scheduled to be completed by opening day 2014 (March 31?).
— Steve Patterson
It’s a start . . . . but . . . . the site plan scares me. The uses make sense, being basically an extension of the stadium’s concessions and building on the existing brands and fan base, but the new surface parking has the very real potential of being quasi-permanent, given its proximity to the stadium – I can easily see it fetching $40 or $50 per spot per game. Yes, getting some sort of street grid “back” is a good thing, but the lack of investment in structured parking should be a red flag for true urbanistas.
Let’s not exaggerate. The Cardinals are getting $20/car now.
As for the “new east-west-street”, it looks like it will function (in this phase) as a private access path to get to the surface parking aisles (much like the access to and circulation within any suburban shopping center) and as a service drive/alley if/when more structures are constructed facing Broadway, Walnut, Eighth and/or Clark. As for ownership, I really don’t care if it’s “public” or “private”, since public streets are already regularly closed around the stadium on game days. The only real downside to making any “street” private, here, is that Cordish has a history of imposing dress codes on patrons, as has happened in both KC and Louisville.
Had the same thoughts at JZ71, I’ll eat my Cardinals hat if they give up even half of that parking in the next 10 years. All they have to say is the market isn’t favorable to build, we need more time. The renderings look like they came from a casino. Will the Bud be more than $8 dollars? Let’s get our own fan base name, Cardinals Nation sounds like a rip-off of the phrase “Red Sox Nation” that became popular 10 years ago as their band wagon swelled.
My girlfriend said it looks like a play place for drunk lawyers from Clayton.
Oh great, more parking….but this time it will be “improved” so they have an excuse to never get rid of it. Dammit! Dammit! Dammit!
As for the project being started…I know they “broke ground” but have they actually started anything yet? If I was a betting man I’d bet against anything being open in a year, particularly after 5+ years of delays and empty promises.