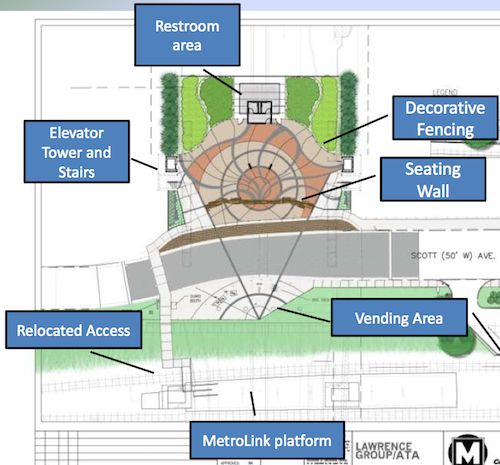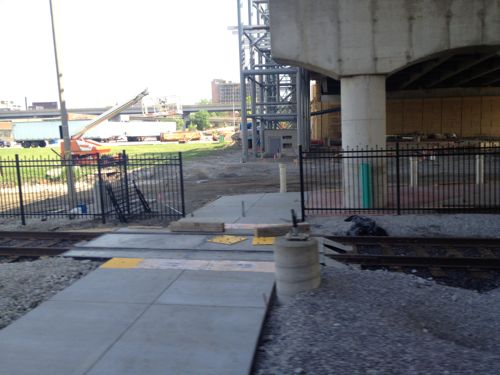Grand Ave MetroLink Station Taking Shape
The new Grand Ave Viaduct is moving along, it’ll open later this year to vehicles first and then to MetroBus and MetroLink.

Originally I saw the graphics pointing toward the platform and incorrectly assumed pedestrians would be able to cross Scott Ave and the westbound track at the center point under the new bridge, but the access point is the sidewalk to the west which I don’t think will offer much protection from rain.


Two tracks are located between the platform and Scott Ave — the westbound MetroLink and an additional track I thought was going to be removed. It’s unclear how pedestrians will get from the grade-level crossing up to platform height.
Before those transferring to/from the #70 (Grand) MetroBus & MetroLink had a flight of stairs or elevator ride. Now they’ll have to cross a plaza, Scott Ave and one or two tracks. We shall see when it opens if this is an improvement or a fail.
– Steve Patterson
I’m with you, I have my doubts. I’ve never understood why the elevators were moved north. The major user movement here is between Metrolink and the Grand bus, and should be as easy as possible. The only potential positive with the new configuration is that one security guard can check for valid Metrolink fares. But to answer your question (on why the pedestrian crossing is located at the west end), for safety reasons, it’s located where departing trains can clearly see crossing pedestrians. If it were located in the middle, inevitably some rider would try to jump between the two cars and would likely be injured or killed. I’m guessing that the decision was made to keep/provide more protection from the weather for the platform, and less for the crossing, since people usually spend a lot more time on the platform.
The elevators were moved off the platform to provide a better line of site for the MetroLink operators – so they can see the people on the platform as they pull into/out of the station. That’s the main thing. The new configuration will allow one guard to have a good view of the entire platform – nobody obstructed by the elevator towers – the plaza, and the elevators (which will be glass-sided) from any position. I think people will feel safer, what with the openness and the new lighting. And yes, the relocated crossing is so people are walking in front of the stopped train, as opposed to one pulling into the station.
Then, hypothetically (too late now), why not locate the elevators between the unused freight spur and the westbound Metrolink tracks? That would have left them both much closer to the newly-unobstructed platform and eliminated the need for most users to cross both the the freight spur and Scott Avenue.
I suspect there wasn’t space, but I honestly don’t know. I can find out. MetroLink has a defined operating envelope and we can’t encumber the freight track either (until it is discontinued) so there probably wasn’t room for the elevators between those two operational needs. On the west end of the platform it’s only 40 feet from track centerline to track centerline.
Steve, that extra track is part of an old freight rail spur that Metro inherited along with the original MetroLink right-of-way. It was “discontinued” (which is a legal term of art) back during the Vandeventer Bridge project, but by law we can’t remove the track until it is formally “abandoned” before the STB. We haven’t pursued that yet because when the discontinuance was granted, MoDOT (the state rail safety oversight) formally commented that if the spur were ever abandoned, we would need to remove the freight rail from the street crossings at Sarah Street and Boyle Street. Once the track is removed, then the crossing signals would be out of safety compliance (too far from the nearest active track) and so the signals would need to be move and reconfigured, which is rather a costly prospect. This will need to be done eventually, though.
Just a little train trivia for the morning!
Choo! Choo! I am looking forward to not only the completion of this important station, but the opening of the Grand Bridge as well. Now if Metro will just electifiy the elevators so that those that think they are a bathroom will get the shock of their life, we’d all be happy! Choo! Choo! on ward.
When they first closed Grand and discussed the new Metro station, I think the location of the elevators was determined by the redesign of the Grand bridge itself, and not the Metro station.
The old station was deplorable and depressing. The idea that there might be some trees and design to this makes it fine in my book. Assuming you have your eyes open crossing Scott shouldn’t be an issue.
I have faith in Metro, whatever they decide to do will be the wrong thing. I personally don’t care how the railroad track industrial location is configured, the station should have been located on Grand & Lindell or Grand & Laclede. Yes, that new means that construction of a new subway tunnel and station would have been required, but in the end the trains would have had a new station in Grand Center. The trains would have gone to a busy intersection where the people are, instead of people having to go to a desolate area under a bridge where the trains are. None of the leaders of Metro has the imagination to do anything so bold or imaginative. Oh, well…