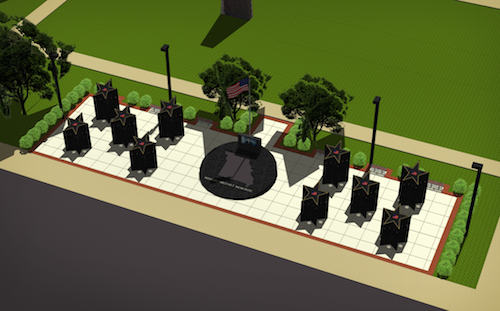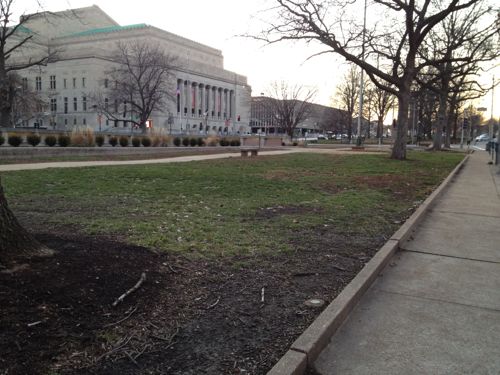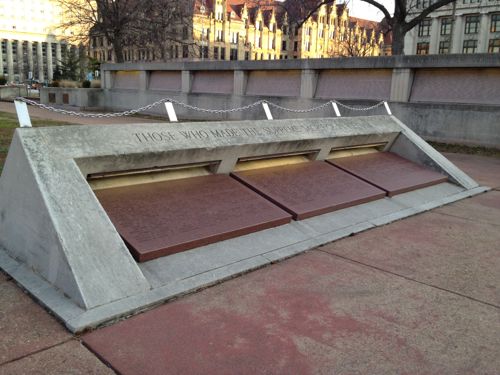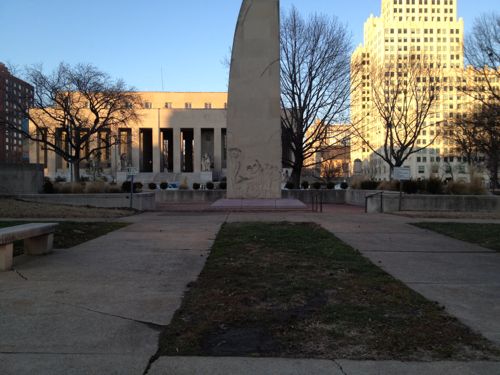St. Louis’ Court of Honor, Part 2 — Proposed New Memorial
Yesterday’s post gave you the background on the Court of Honor, opened in 1948 to honor those who died in WWII (read post), later updated to honor those who died in Korea & Vietnam.  Today’s post is about a proposed memorial for all those from the entire state killed in our last three wars: Desert Storm/Desert Shield, Operation Iraqi Freedom, & Operation Enduring Freedom (still ongoing). To date that count is 149 (see list) with roughly 20-30 from the St. Louis area. I posted about this memorial effort from the Missouri Military Memorial Foundation last May.

When I first saw the PDF with images in November it looked like the design was created for a generic site, not the Court of Honor block. Last week they presented the design to us along with updated images in the context. From the presentation to the Gateway Mall Advisory Board on January 18, 2012:
“The overall design will feature eight to ten granite star monuments strategically placed around a centerpiece. The Centerpiece will be measure approximately 20 feet in diameter and will house a digital display and speakers that will show videos of the personal stories of the heroes memorialized here, as well as informative videos about the military conflicts these servicemen and women served during. The Centerpiece has an outline of the State of Missouri on the surface and the conflicts represented by the Memorial.
The Star Monuments are solid concrete cores with 2″ granite veneers and will feature plaques of the fallen heroes which will include a black and white photograph of the serviceman or woman, along with information of what city they were from, their branch of service they were in at the time of their sacrifice as well as other information on them. The tops of the Star Monuments  are outlined in gold, again referencing back to the symbolism of the Gold Star family.
Each Star Monument will be able to display up to 28 plaques in total. They will be 6’0″ in height in the front and 9’6″ on the back. All plaques will be placed at or below average eye level so children and those in wheelchairs can easily read them. The paths between the monuments are also in adherence to ADA requirements for wheel chairs [sic] to negotiate around.”
You can read the full presentation handout here (3-page PDF). Initially we focused on the fact the roughly 30′ x 100′ plaza would abut the sidewalk and adjacent parked cars on Chestnut and suggested a landscape buffer. But as we continued discussing the proposal some commented on the darkness of the black granite, the towering size of the star monuments and the formal design in contrast to the adjacent Court of Honor.

I can’t speak for my fellow members of the Gateway Mall Advisory Board but I stated during our meeting that I didn’t think this proposal was in keeping with the Gateway Mall Master Plan. Interestingly the plan mentions the blocks to the north, east & west of Soldiers’ Memorial but not the block to the south containing the Court of Honor. Unfortunately Parks Director Gary Bess approved the location in 2010.
What changes are compatible with the master plan then if nothing is mentioned? In my view adding memorials within the court of honor for additional wars, as was done for the Korean & Vietnam Wars, is very appropriate. The Court of Honor lists 2,753 soldiers from WWII, 214 from the Korean War and 161 from the Vietnam War — 3,128 in total. These are from St. Louis City & County.

The master plan assumes the wide “hallway” will be built along the south edge of the block to tie all the blocks of the Gateway Mall together. A 30′ x 100′ plaza with a video screen a large circle and 8-10 stars taller than me on the green space on the north side of the Court of Honor? Â I do feel for the loss they’ve experienced but what goes into this block must be signed to compliment, not compete with, the Court of Honor.
The estimated cost is $1.3 million. Â I like to see private funds raised and invested in St. Louis’ public parks but not at the expense of the integrity of the space. I don’t think we should build horizontal plaza spaces in the lawn areas on any of the four sides of the Court of Honor. Doing so will detract from the Court of Honor in the center of the block.
I do think we must add something within the Court of Honor to acknowledge the sacrifice made by the men & women who fought in these three wars. If the names are listed as in previous wars there is room for all 149 from the entire state. One thing that caught my imagination is the video screen and the ability of that to communicate so much more information. My thought is this: add the names inside the Court of Honor, build the hallway on this that will connect to the hallway on other blocks eventually tying the entire Gateway Mall together.

Right now we have only two blocks of the hallway, along the south edge of Citygarden. This element will make the primary access point to the Court of Honor block on the south side, not the north.

I can imagine an element in the center of the sidewalk, or to one side, that would identify this as the Court of Honor and include an interactive video screen. On screen touch controls would allow someone to find the information on their loved one or watch videos about those honored. Â The software could include features for WWII, Korea & Vietnam — such as some of the videos created by Nine Network (KETC).
That’s my thoughts on how to both honor those who gave their lives while also honoring the space and the thousands already honored here. My heart goes out to those trying to memorialize those 149 servicemen & women but I must also think about the 3,128 already memorialized here. The Gateway Mall Advisory Board will meet again via conference call to finalize our recommendations.
– Steve Patterson
My God, that design is so awful (but typical of early 21st Century American memorial design) I can’t believe it. Please, Steve, keep fighting to keep this from becoming a reality. Why is it so hard for contemporary architects to have ANY respect for architecture and design of the past? Their design is so egregiously out of touch with its surroundings it’s not even funny.
My God, that design is so awful (but typical of early 21st Century American memorial design) I can’t believe it. Please, Steve, keep fighting to keep this from becoming a reality. Why is it so hard for contemporary architects to have ANY respect for architecture and design of the past? Their design is so egregiously out of touch with its surroundings it’s not even funny.
Architects & landscape architects often just give clients what they want rather than create great space. Rarely do clients envision great space.
Architects & landscape architects often just give clients what they want rather than create great space. Rarely do clients envision great space.
Three thoughts. One, on a macro scale / from a distance, this proposal smacks of pop art, something commercial, and not something that is will be enduring or is very respectful. Two, I don’t have a real problem with the general location – concentrating all of our memorials in one place makes sense.*  And three, I have a real problem with the long-term durability of two major elements of the proposal. These projects need to endure for decades with little maintenance. Acute angles (the points of the stars) are brittle and will be damaged over time, either intentionally or unintentionally, and will be difficult to repair. And electronics and still photographs have a limited lifespan, especially outdoors. If you want a multi-media presentation, it needs to be indoors, in a museum, not built into an “ageless” memorial, left exposed to the elements, especially in Missouri.
*While serving on the Denver Parks Board, I was instrumental in clarifying that parks are primarily places for the living, for recreation and relaxation, and not a place to memorialize dead people (that’s what cemeteries are for). Adding something here to memorialize the sacrifices from our current conflicts is appropriate, given the existing war memorials. What we were facing in Denver were requests for a new memorial for the homeless in one park and a memorial to a boy who drowned in a lake in another park. In addition, there were increasing requests to rename parks for people, both living and recently deceased. The challenge is that there is a finite number of parks and an apparently infinite number of requests. What one generation considers to be important is simply old history to subsequent generations. And, more problematic, is that once a park or a portion of a park becomes a memorial, it’s exponentially more difficult to rename it or repurpose it, since there will always be heirs objecting.
The master plan needs to be respected here. There’s also no reason why the current design proposal needs to be accepted in its current form. Memorial plans have been modified many times in many places, sometimes significantly. Who put together this proposal? Was it the result of a formal design competition? Or, was it more of a quick concept, created as a visual to support the original fundraising? And, will there be an endowment to maintain and update the “moving parts”, the electronics, in addition to funding the original construction? We’re counting on you and the other board members to approve something that is consistent with the quality of the adjacent memorials, and this definitely needs more work!
Three thoughts. One, on a macro scale / from a distance, this proposal smacks of pop art, something commercial, and not something that is will be enduring or is very respectful. Two, I don’t have a real problem with the general location – concentrating all of our memorials in one place makes sense.* And three, I have a real problem with the long-term durability of two major elements of the proposal. These projects need to endure for decades with little maintenance. Acute angles (the points of the stars) are brittle and will be damaged over time, either intentionally or unintentionally, and will be difficult to repair. And electronics and still photographs have a limited lifespan, especially outdoors. If you want a multi-media presentation, it needs to be indoors, in a museum, not built into an “ageless” memorial, left exposed to the elements, especially in Missouri.
*While serving on the Denver Parks Board, I was instrumental in clarifying that parks are primarily places for the living, for recreation and relaxation, and not a place to memorialize dead people (that’s what cemeteries are for). Adding something here to memorialize the sacrifices from our current conflicts is appropriate, given the existing war memorials. What we were facing in Denver were requests for a new memorial for the homeless in one park and a memorial to a boy who drowned in a lake in another park. In addition, there were increasing requests to rename parks for people, both living and recently deceased. The challenge is that there is a finite number of parks and an apparently infinite number of requests. What one generation considers to be important is simply old history to subsequent generations. And, more problematic, is that once a park or a portion of a park becomes a memorial, it’s exponentially more difficult to rename it or repurpose it, since there will always be heirs objecting.
The master plan needs to be respected here. There’s also no reason why the current design proposal needs to be accepted in its current form. Memorial plans have been modified many times in many places, sometimes significantly. Who put together this proposal? Was it the result of a formal design competition? Or, was it more of a quick concept, created as a visual to support the original fundraising? And, will there be an endowment to maintain and update the “moving parts”, the electronics, in addition to funding the original construction? We’re counting on you and the other board members to approve something that is consistent with the quality of the adjacent memorials, and this definitely needs more work!
I agree except that the lawn space helps define the Court of Honor, filling up the lawns will be highly detrimental to that space.
I agree except that the lawn space helps define the Court of Honor, filling up the lawns will be highly detrimental to that space.
Soldier’s Memorial really is a no man’s land in the city’s downtown. The main structure is uninviting and the surrounding park is run down and poorly planned. The main problem though is that this section is just too damn big…seven of nine blocks are given over to park space (six if you don’t count the main Memorial building). If I were tasked with planning the gateway mall, I would look for ways to either remove the parkspace between the memorial and the library or, more likely, remove the parkspace on the blocks immediately east and west of the memorial.
The only time this location gets heavy traffic is during a national military remembrance holiday or during one of the city’s many festivals that are held (disrespectfully, one might say) on the grounds. I agree that the proposed structure needs to be indoors — why not in the memorial itself. There’s room enough for the relatively small number of plaques and a video screen on a loop.
Soldier’s Memorial really is a no man’s land in the city’s downtown. The main structure is uninviting and the surrounding park is run down and poorly planned. The main problem though is that this section is just too damn big…seven of nine blocks are given over to park space (six if you don’t count the main Memorial building). If I were tasked with planning the gateway mall, I would look for ways to either remove the parkspace between the memorial and the library or, more likely, remove the parkspace on the blocks immediately east and west of the memorial.
The only time this location gets heavy traffic is during a national military remembrance holiday or during one of the city’s many festivals that are held (disrespectfully, one might say) on the grounds. I agree that the proposed structure needs to be indoors — why not in the memorial itself. There’s room enough for the relatively small number of plaques and a video screen on a loop.
To be clear I’m not suggesting these 149 be momorialized inside the WWI Soliders’ Memorial building but within the WWII Court of Honor outdoor space rather than just outside it.
I see. A misunderstanding on my part. Yes, it definitely makes more sense having it within the frame of the court than outside of it.
By the by, Steve — any plans by the commission to have a Gateway Mall website where we can see what projects are being proposed, where the money’s coming from, what planning standards are being utilized, etc.?
To be clear I’m not suggesting these 149 be momorialized inside the WWI Soliders’ Memorial building but within the WWII Court of Honor outdoor space rather than just outside it.
Shouldn’t this belong in Jefferson City?
Shouldn’t this belong in Jefferson City?
Did they take the star concept from the St. Louis Walk of Fame? Â Â
Couldn’t the money be donated to help wounded veterans with their medical bills? Â Why do we build these memorials to remember people who died in war? Â They don’t really serve as a cautionary tale against future wars.
Did they take the star concept from the St. Louis Walk of Fame?
Couldn’t the money be donated to help wounded veterans with their medical bills? Why do we build these memorials to remember people who died in war? They don’t really serve as a cautionary tale against future wars.
The stars, I’m sure, come from World War II….people who had their children serving hung a star in their windows….a star for each child. If the child died, the star was taken down and replaced with a gold star, to signify the ultimate sacrifice.
Memorials aren’t so much to serve as a cautionary tale but to serve as a memorial to those who fought and gave the ultimate sacrifice so that we could sit in the comfort of our homes and pontificate on the necessity of such memorials.
They are extremely important, it is just a matter of correct design/placement.
I see. A misunderstanding on my part. Yes, it definitely makes more sense having it within the frame of the court than outside of it.
By the by, Steve — any plans by the commission to have a Gateway Mall website where we can see what projects are being proposed, where the money’s coming from, what planning standards are being utilized, etc.?
In your third photo, of the Vietnam war memorial, I see a chain across the top. I’m guessing that this was not there originally, and that it was added, crudely, to discourage skateboarders . . .
In your third photo, of the Vietnam war memorial, I see a chain across the top. I’m guessing that this was not there originally, and that it was added, crudely, to discourage skateboarders . . .
Correct.
Correct.
The stars, I’m sure, come from World War II….people who had their children serving hung a star in their windows….a star for each child. If the child died, the star was taken down and replaced with a gold star, to signify the ultimate sacrifice.
Memorials aren’t so much to serve as a cautionary tale but to serve as a memorial to those who fought and gave the ultimate sacrifice so that we could sit in the comfort of our homes and pontificate on the necessity of such memorials.
They are extremely important, it is just a matter of correct design/placement.