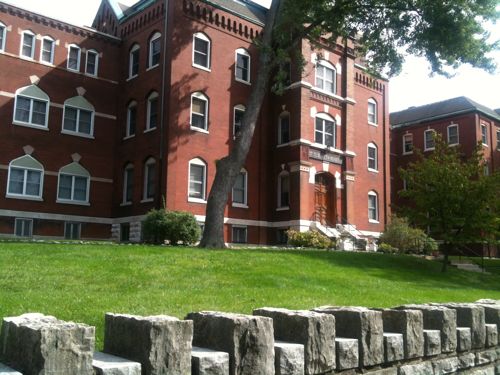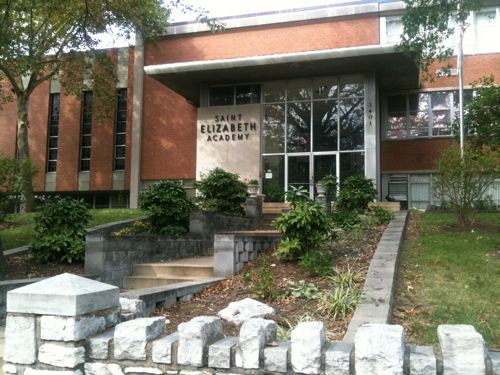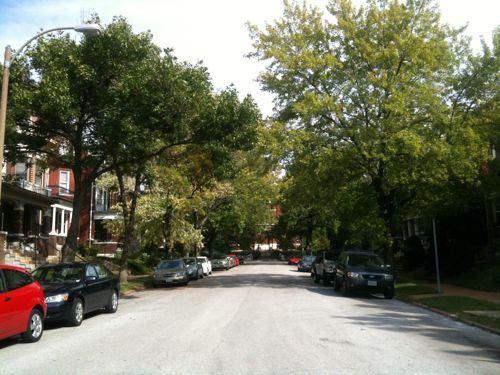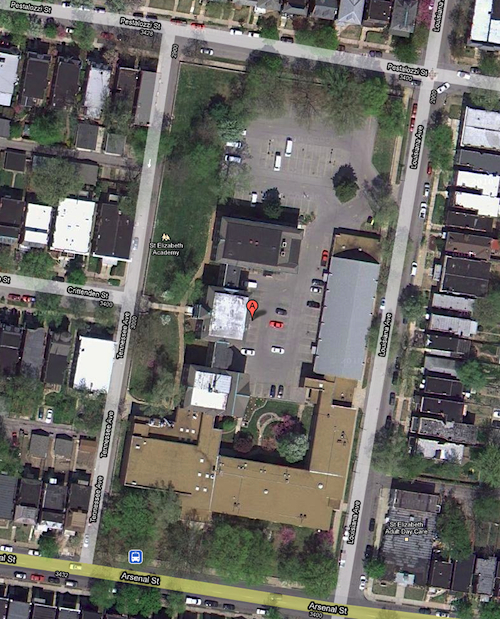St. Elizabeth Academy Raising Funds To Raze Historic Structures

St. Elizabeth Academy, located at 3401 Arsenal in the Tower Grove East neighborhood, is planning to raze some or all of their original structures. Which historic buildings is unclear, an email request to administrators for a response have gone unanswered.
From their 2010 Annual Report (emphasis added):
In addition to strengthening our academic program this year, we gathered a group of volunteers to join us in strategic planning for the future of SEA‟s facilities. The result of that study is a 10-year plan that includes renovation of the 1957 building and eventually replacing some of the buildings that no longer serve SEA‟s mission with a new facility. In order to implement this plan, we are beginning a capital campaign to raise the necessary funds.
While the funds for upgrading SEA‟s facilities are crucial for SEA‟s mission, even more important is creating an endowment to provide tuition assistance for the young women God asks us to empower. Therefore, the first phase of the capital campaign will raise funds to establish an endowment in addition to raising funds for the renovation of SEA‟s 1957 building. The second phase of the capital campaign will raise funds for a new facility.
The original structure with the two wing additions is what is I assume they want to replace. The only other structure on the site is the 1927 gymnasium, apparently in good condition.


The original building with the two wings is a central part of the Crittenden Historic District listed on the National Register of Historic Places in 1983:
ST. ELIZABETH ACADEMY COMPLEX (City Block 1458)
Establishing an impressive visual focus for the District is the building constructed in 1894 for St. Elizabeth Academy with its projecting entrance tower facing west on Crittenden.1 Designed for the Precious Blood Sisters by Joseph Stauder & Son and built at a cost of $18,900 by contractor George Bothe, the three-story red brick building is 64 feet by 53 feet. Typical of much Catholic institutional architecture of the last decades of the nineteenth century in St. Louis, the building is a High Victorian amalgam. The central entrance tower with steeply pitched pyramidal roof is enriched by panels of ornamental pressed brick and by stone sill courses, key stones and skew backs at the second and third stories. Tower windows are paired below broad,slightly pointed arches. The heavily carved,double entrance doors with paneled wood reveals are set beneath a stone-trimmed arch and framed by stone-capped piers. Decorated copper-clad crosses crown the entrance tower and north and south gables of
the slate mansard roof. A strongly defined pointed arched corbel table is at the cornice onallelevations;slightlypointedarchesheadthewindows.
The architectural firm of Joseph Stauder & Son was one of several specializing in Catholic institutional design at the turn of the century in St. Louis and was responsible for numerous churches, parsonages, convents and schools in Missouri and southern Illinois. Their work included the complex of St.Agatha’s parish, one of the schools where the Precious Blood Sisters taught, and the order’s Mother House in O’Fallon,
Missouri. The firm’s founder,a second generation German,began work as a carpenter in St. Louis in the 1870s and was joined by his son Joseph, Jr. in the early 1890s.’ Later generations of Stauders designed the 1957 addition to the school.
A $40,000 north wing 51 feet by 97 feet was built in 1914 by contractor F. Kratzer from plans drawn by Brother Leonard Darcheid, who was trained as an archi tect before becoming a Franciscan. The design of the three-story building sustains, with variations, the idiom established for the 1894 structure. The central bay of the west elevation is marked by pilasters rising to a gable. Pointed arched corbel tables appear at the cornice and between the first and second stories of this Day. Window openings are segmentally arched and trimmed with stone key stones. Stone lintels head the second story windows of the five central bays on the east elevation. At the third story on this elevation and at the three eastern bays of the north Stone trim.  Similar arched openings appear on both elevations of the three- story passageway linking the 1894 and 1914 structures; the three bays of the first and second stories are doubled to six bays at the third.
The $51,000 south wing incorporating a chapel on the east was planned by the firm of Ludwig & Dreisoerner and constructed in 1922 by contractor John Grewe. The design of the west elevation matches and balances the north wing. The chapel portion of the building employs crossed gabled roofs and triads of lancet windows flanked by stone-trimmed buttress forms on the second story of the north and south elevations. Window openings at the first story of these elevations are unembellished rectangles set below a stone course. Five bays of similar windows are at the second story of the east elevation. A passageway identical to the earlier one links this building to the 1894 structure. A new entrance and three-story stairwell were added at the east elevation in 1957. (Wooden infill panels have been placed at the heads of all of the arched openings of these three structures and their linking passageways except for those of the lancet windows of the chapel.)
Architect Henry Dreisoerner designed the 1927 gymnasium at the eastern edge of the campus. The interior features one of the first lamella roofs licensed and constructed in the Midwest. (See Section 8.) A building cost of $34,000 was recorded on the permit for construction of the gymnasium which extends 141 feet along Louisiana Avenue and is 60 feet deep. S. W. Schuler was the contractor. On the exterior eccle siastical echoes are evident in the pointed arched roof covering the modern lamella roofing system, the copper-clad gablets above the buttresses of the fourteen-bay side elevations and the corbelled arcading on the north elevation. The basement is random- sized limestone set in dark mortar. Side elevations are articulated with arched bays at the north and south ends. On the south elevations diapering of contrasting dark brick is employed in a large blind arch; diapered brickwork also appears on the north elevation below five rectangular openings and corbelled arcading. Although there is no record: of replacement, the present asphalt, shingles probably replace the original asphalt roof. In the interior, the interlocking transverse arches of the wooden lamella system creates a diamond-shaped grid. It is now almost completed concealed by a dropped ceiling. The new school building of 1957 joins the gymnasium on the south; a one-story addition was built the same year at the north elevation.
A low crenellated wall of random-sized, quarry-faced limestone laid in dark mortar was constructed to extend along three sides of the school camous in 1938.
Very significant structures! I can just hear them at the Preservation Board in 5 years requesting demolition, ‘We’ve been planning this for years, we’ve spent a lot of money on architectural design for our new buildings.’

The state mental hospital west on Arsenal comes to mind. Â Originally the State of Missouri wanted to raze the original domed structure hidden behind a 1950s building. Â Thankfully the state realized it was better to raze the 1950s building and renovate the more stately original structure while building new structures elsewhere on their grounds.
The campus is located within the current boundaries of the 6th ward,  alderwoman Kacie Starr Triplett is alumni of St. Elizabeth Academy.
I’m not suggesting St. Elizabeth raze their 1957 building, just that they find a way to incorporate their historic west-facing structures into their plans for the future.
– Steve Patterson
Beautiful place, for sure. We were just there this Saturday night attending a fundraiser for scholarships for the students. SEA has seen declining enrollment for many years. I'd rather see them upgrade their facility and attract more students, then keep things the same and close the school. Remember what happened at CBC!
The CBC building is now renovated and part of Washington University. SEA can retain, renovate and maintain enrollment.
Remember St. Aloysios church and school and Augustinian Academy many years before that.
The list of closed Catholic churches and schools in and around St. Louis goes on and on. Let's hope there's a win-win solution for keeping this one open.
Declining enrollment, aging facilities and a constrained, urban site create a real challenge. I understand the desire to preserve the historic structure(s), but there are limits to how well they can be adapted to meet contemporary educational requirements. Add in the likely (horrors!) “need” for additional parking, and one unspoken option (at this point) could very well be a relocation west, out to the county . . . be careful what you hope for . . .
Hoping “that they find a way to incorporate their historic west-facing structures into their plans for the future” is undoubtedly something they've considered. It's usually cheaper and quicker to remodel than to build new IF the program requirements can be met. But if you're looking for 32' x 32' classrooms and the biggest you can have in the old building are 20' x 20', something's gotta give. While hiring more teachers to teach smaller classes is one option, given the apparent financial challenges, it may not be a viable one.
Bottom line, they're competing for students, many of whom have multiple options. While old and historic may appeal to urbanists and some parents, new and shiny, unfortunately, appeals more to a lot more students and parents. It's Darwin at work – adapt or die. The 1957 building is now more than 50 years old, undoubtedly has asbestos issues and needs ongoing maintenance. Remaining on the existing site may be a false assumption, and conversion to other uses (residential condos?) may actually end up being a more viable way to preserve the neighborhood fabric.
The publicized plan is to keep the 1957 building; the west building facing Crittenden is the convent, I think. The neighborhood association's board of directors has received a presentation on the plan, but the rest of us are still waiting. I'm not a big fan of these decisions being made without any regard for community impact.
You sound like George Hellmuth speaking on Real Estate Row. If old and historic had no appeal then we wouldn't see these forms so popularly replicated today. As others said, there's a huge amount of open space via the parking lot and green area. Demolition is completely unnecessary. Sell the other building or lease it for affordable housing.
Just stating reality. If, as another poster noted, the older strucure is the convent, then it likely both won't work well for classrooms and is seeing substantially less use. Convents are made up of smaller rooms, and with the falloff in vocations, is likely becoming obsolete, for SEA. The choice then becomes does SEA find an alternative use, reducing an already constrained site, or, as owners, proceed with their demolition and expansion plans, as stated?
Based on what limited information I can find, along with the transition in materials at the entrance to the 1957 structure, I would bet that the 1957 structure replaced a turn-of-the-century school building that was similar in scale to the convent and no longer functional after 50 years. This gets back to the whole discussion of what constitutes “historic”, what is “good” or “better” architecture, and what gets saved and what can be torn down? Are the 1914-1922 structures more “deserving” of preservation than the 1957 structure? Just because they're older? Because they're a certain architectural style?
In many people's ideal world, we'd be more like europe. Little that is old would be torn down; they'd always be adapted, over and over, to new uses. But we're not europe, we're a country made up of people seeking new opportunities, and our architecture and urban fabric reflects this. We're also a country that respects individual rights, including the right to do some pretty stupid things. It all boils down to who gets to decide, the individual or the community?!
Maybe good news, if the school remains healthy in enrollment by adding upgraded facilities. Since the Victorian building is part of the National Historic District, it may not be so easy to demolish it. The interior should be completely reconfigured for contemporary use, but that might be possible while maintaining the exterior. There is a long way to go before St. Elizabeth's has the funding, the plan, etc.
People in Tower Grove East will flip out when they hear this.
ridiculous. build a single-elevated-deck parking structure on half of that gigantic parking lot bordering pestalozzi, then build your new facility at the corner of pestalozzi and tenessee. there: idiocy averted.
the gym may be in good shape, but it is anything but functional. i coached against SEA in that gym, and I'm not sure it's even regulation sized. there definitely is no seating room on the sides of the court for fans, there was barely enough room for team benches and scorers tables. I'm pretty surprised they don't want to renovate the gym, seeing as how athletics are often an overwhelming focus of catholic schools.
Whatever they do, i hope they manage to keep enrollment where it needs to be. If I have daughters, i'd love to send them there (ironic, being that I'm agnostic).
Let's all take a deep breath; we have no idea which building they're planning on tearing down yet.
The original & wings are really one. The only other structure is the gym. Now is the time to get them to reconsider, it will be too late when they are before the Preservation Board.
Playing devil's advocate, would these structures be considered “saved” if the new construction were built in front/just west of them, in the front setback area? Or is the real point context, with specific buildings on a specific site, with no new obstructions?
The reality is that the school can not fund the renovation with historic tax credits or utilize tax abatement. This makes renovation difficult.
SLU got TIF financing for their arena, anything is possible.
This is not true. One option is to do a partnership with a developer. This is done all the time with Universities, private schools, cities, counties and states. A developer and SEA can do a land lease; the developer builds the project and can collect on the tax credits. For example a number of years ago we worked with the College of William & Mary on the architectural and interior design for a dormitory project located on land which they owned adjacent their campus. The University did a 100 year land lease and a developer built the project for the University. We did the same thing with the Fairfax County, Virginia Government Center. YOU ALL HAVE TO GET CREATIVE HERE. There are many ways to make the economics work other than having bake sales.
I live within a stone's throw of the old South Grand YMCA, which has become a blighted property and attracts a seriously dangerous element on a weekly basis. That's what happens when a building is to all intents and purposes abandoned because it is not adaptable to the needs of the institution.
Here are these nuns who have contributed to the fabric of our neighborhood for 125 plus years and now they're dying out and trying to figure out way to continue their mission in our area. This building doesn't serve that need and they're using their best judgement in trying to move forward from here. That building is not worth more than the education of any single girl.
The current campaign addresses only an endowment for tuition and renovations to the 1957 building. The demolition of the older building is in a master plan, but not a part of the current goal. Let's give the Sisters of the Most Precious Blood of O'Fallon MO a chance to educate our girls rather than sticking a spoke in their wheels.
I agree with you. I was a 35 year resident of the neighborhood before i moved 7 years ago and 32 of those years I lived right down the street from St. Elizibeth's Academy – the original structures and additions are a historic part of the neighborhood and should be preserved.