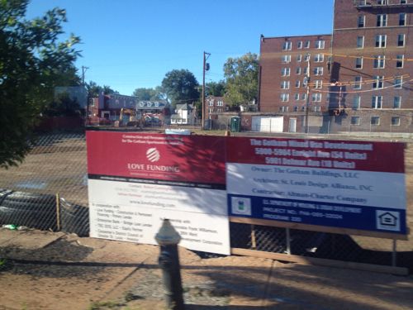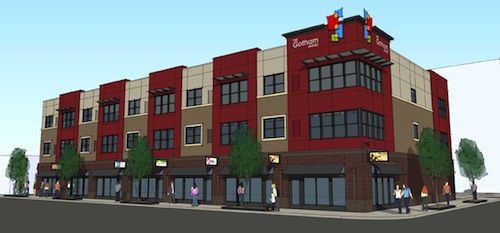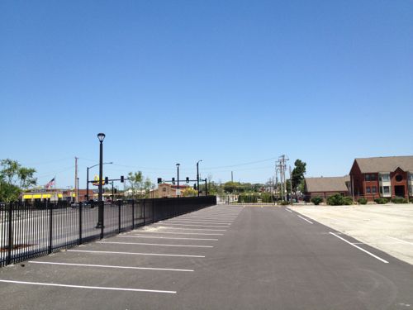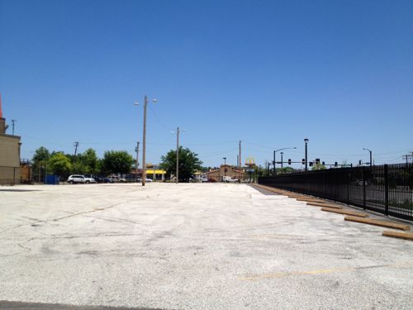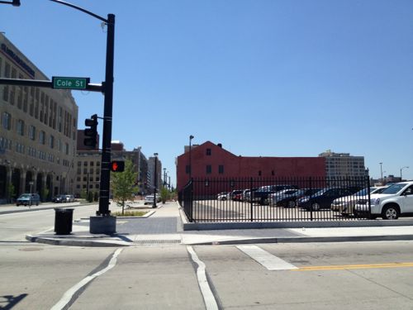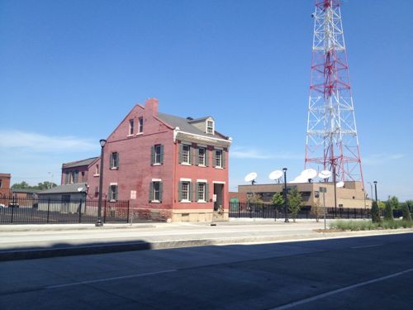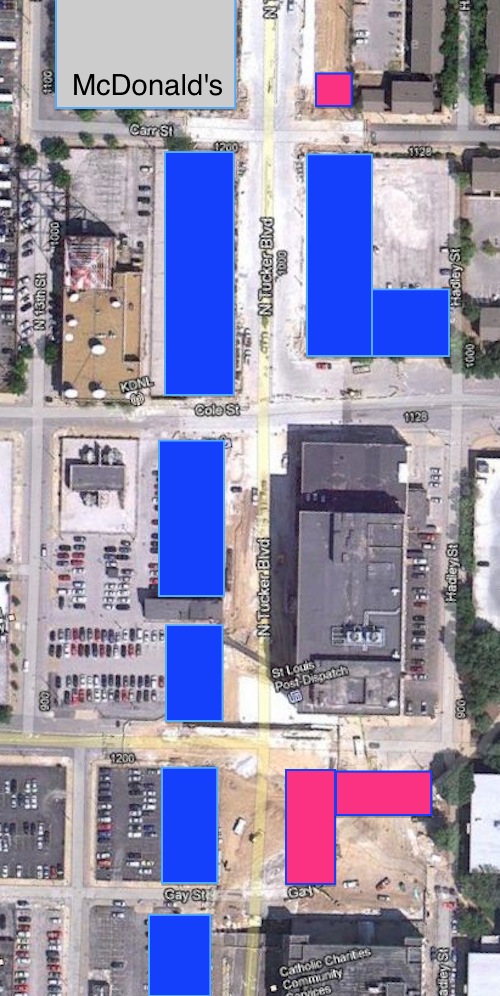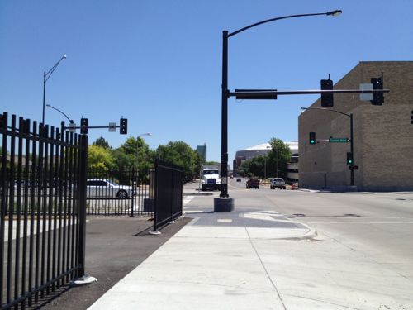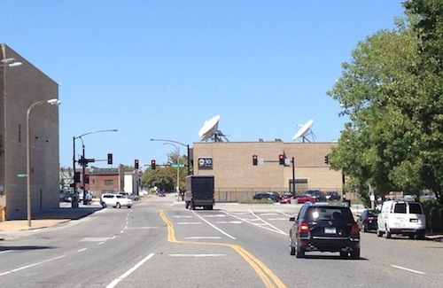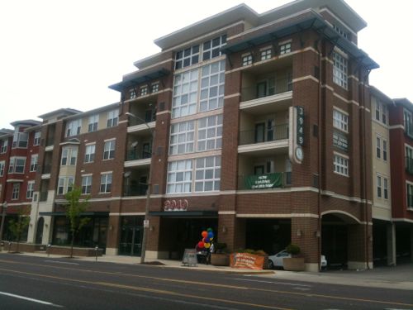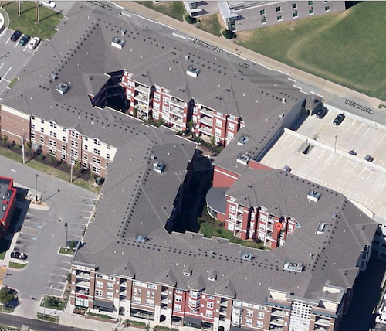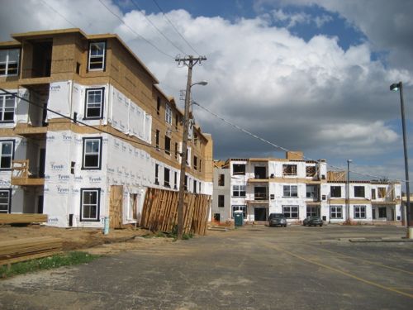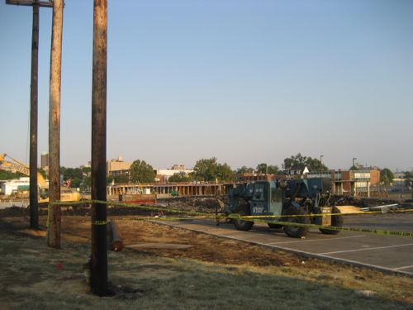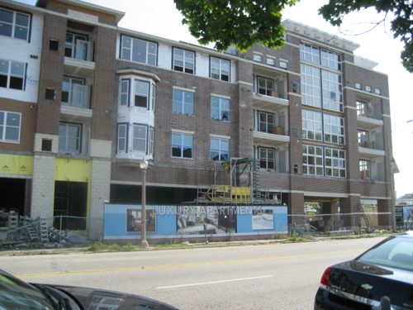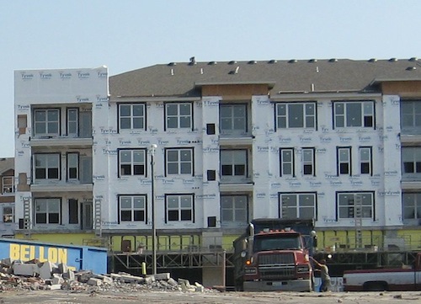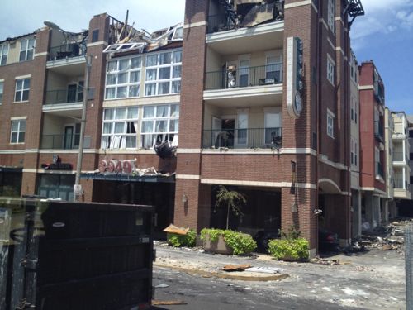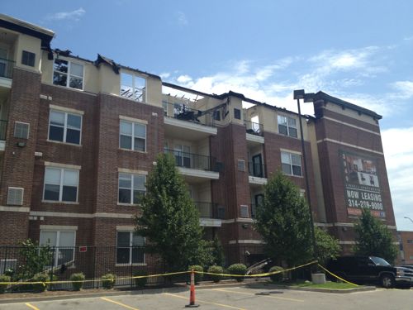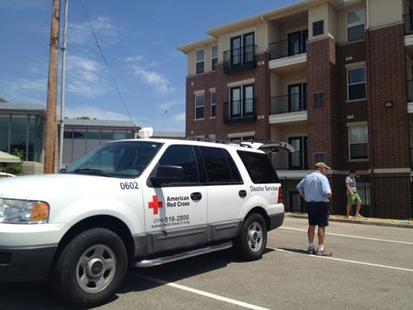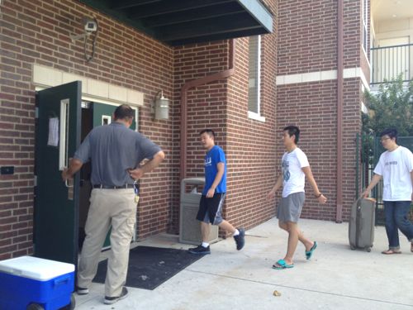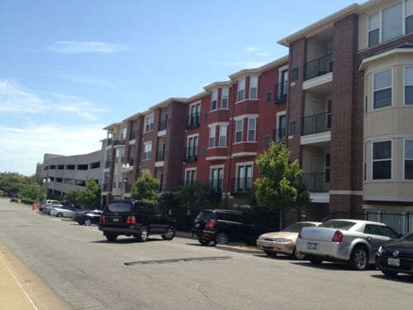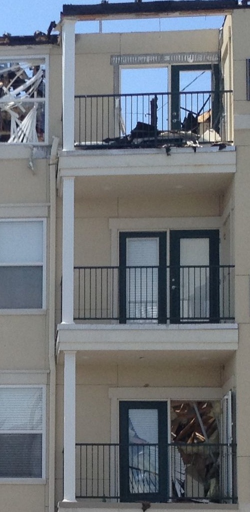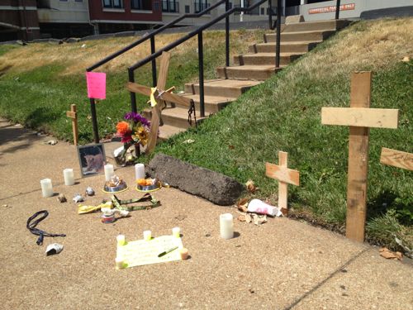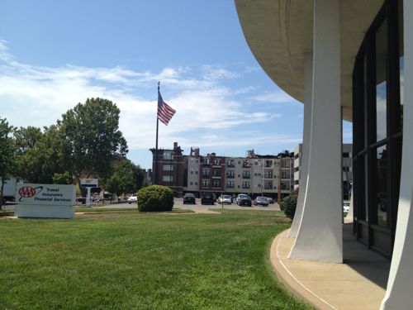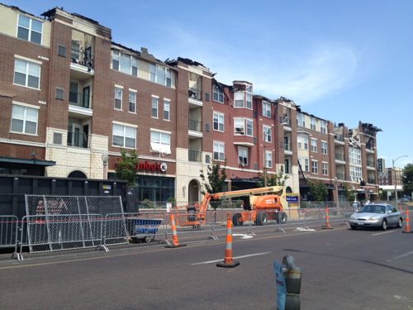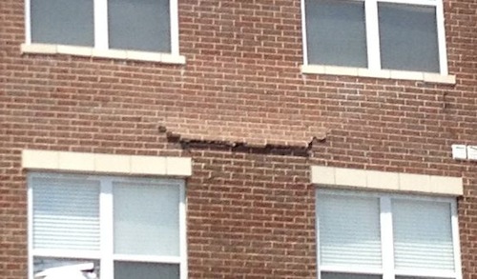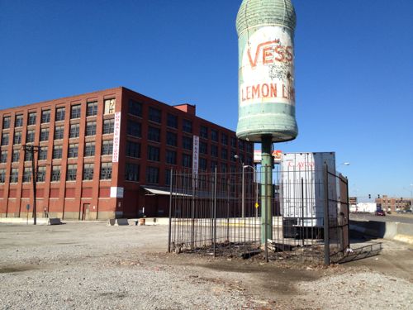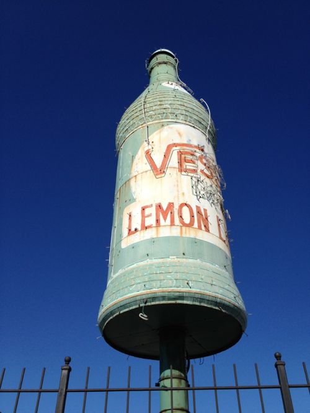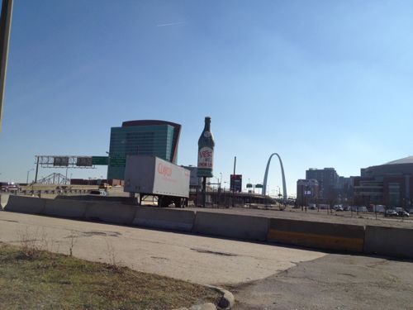History Museum Applied For Demolition Permit Less A Month After Buying Delmar Property
The St. Louis Post-Dispatch has been looking into the Missouri History Museum’s 2006 purchase of property on Delmar from former mayor Freeman Bosley Jr., here is the issue:
The Zoo-Museum District board has questioned the museum’s 2006 purchase of a one-acre parcel on Delmar Boulevard from former St. Louis Mayor Freeman Bosley Jr. The museum spent $875,000 to buy the land and at least $100,000 more in additional expenses. (stltoday.com)
In most of their stories they refer to land but rarely mention the existing building, a former McDonald’s, was razed after purchase.
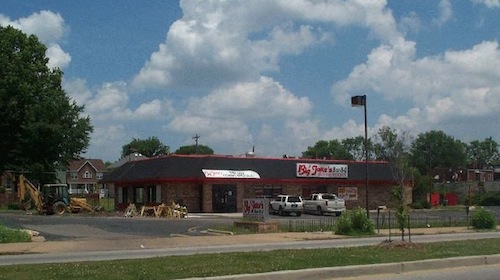
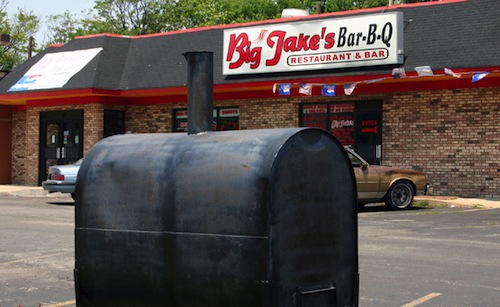
In a few stories I did find a reference to the building being razed after being purchased by the museum, but no concern about the loss in value as a result. When you buy an occupied commercial property that had numerous big investments in the past few years that is part of what you are buying. Raze the building and you destroy some of the value.
But the boards must have taken that into consideration as they studied the options behind their new acquisition, right? Probably not. The Post-Dispatch says they closed on the property on Thursday November 9th, 2006. City records online say the sales date was the following Tuesday the 14th, maybe the actual recording date into city records.
The Wednesday after Thanksgiving, Bellon Wrecking Co applied for a demolition permit, estimating the cost at $10,000. Permit #387069 was issued on January 23, 2007 and by February 27, 2007 the building was gone.
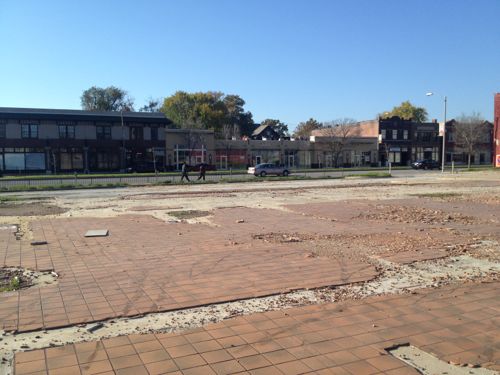
What was the rush? Couldn’t they have leased the restaurant to someone else while they raised funds for the community center? We know from the Post-Dispatch investigations there was little oversight into the purchase so the decision to quickly discard a functional building was also made in the same manner.
I’m curious how the improvements could be assessed at $67,800 in 1997-98, $60,200 in 1999-2000, -$2,800 in 2001-02, and $100 for the years 2003 through 2010. The other question I have is why the Missouri History Museum felt it was in their role to build a community center in the first place? Is a community center what is needed in the area? My guess is something generating property taxes, sales taxes and jobs for the community would be a better fit.
This site will be on the new Loop Trolley route, it needs density.
— Steve Patterson
