Proposed Alterations To Soldiers’ Memorial Should Take These Issues Into Consideration
Soon the Missouri History Museum is expected to show final designs for two blocks of the Gateway Mall bounded by 14th, Pine, 13th, and Market — Soldiers’ Memorial & Court 0f Honor. A big unknown is Chestnut Street which runs one-way Eastbound between the two blocks.
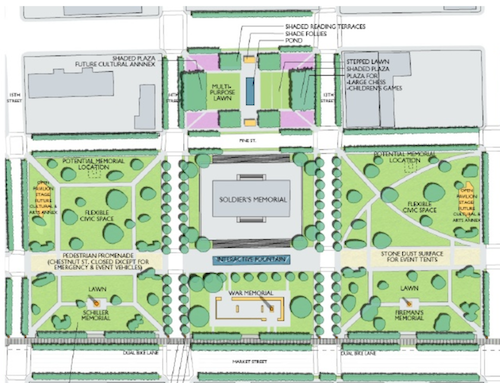
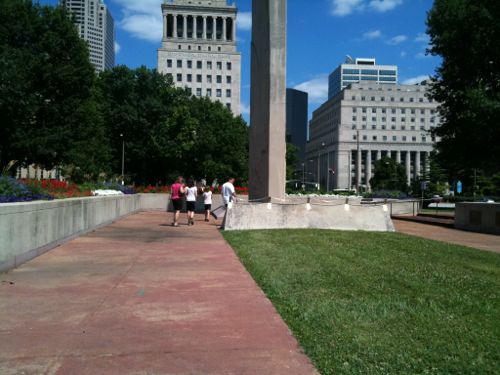
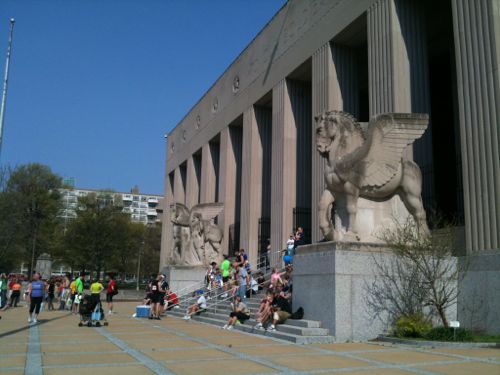
Since the Slay administration chose to abandon the Gateway Mall Advisory Board, I don’t know what to expect in the way of review for compliance with the master plan, public input, stakeholder input, etc.
Here are my primary areas of concern:
- Festivals
- Street grid, traffic flow
- Linear hallway along Gateway Mall
Let’s examine each:
FESTIVALS
This might be moot, since the Slay administration ran off great events like the Taste of St. Louis in favor a concert series that never happened:
After a year without major summer festivals in downtown St. Louis, the city may have finally had enough. On Black Friday the mayor’s office announced that it had ended its agreement with Los Angeles-based International Creative Management (ICM) to produce a promised but never held “Summer Rocks” series on the Gateway Mall.
That controversial deal, spearheaded in part by developer Steve Stogel (president of Clayton-based DFC Group) and approved by the city via Festival Reservation Bill 328, blocked out a downtown area from Union Station to City Hall from May to September 2015, and would have continued to do so for another nine years (and possibly more). The non-compete clause had already forced out local festivals like Taste of St. Louis, Ribfest and Bluesweek. (RFT)
The Gateway Mall Master Plan calls for this area to be the city’s main space for festivals. It calls the blocks including, and around, Soldiers’ Memorial the Civic Room:
The Civic Room will create a large uni?ed space well-suited for civic events, markets, festivals and concerts. In order to achieve this, it is anticipated that Chestnut Street would be closed incrementally over time, beginning with temporary closures for festivals, and ultimately consideredfor permanent or seasonal closure, though still allowing emergency and service vehicle access.Chestnut Street should still be hard surfaced with a paving different than surrounding areas, to accommodate tents and other services necessaryfor festivals. Locations for performance stages and cultural or art annexes should be provided to further de?ne the civic character of the space and create attractions to activate the Mall.
Before Citygarden was built a few blocks to the East, that area was used for large events as well — the Taste of St. Louis started where Citygarden is now. With this new agreement, the Missouri Historical Society (MHS) will have discretion for the use of the middle of the Civic Room festival area:
Although MHS will not host concerts or festivals that do not meet with the mission of Soldiers Memorial, it is willing to collaborate with festivals held in its neighboring parks for something that is mission driven. For example, MHS might have a wreath laying ceremony during Pride on the Soldiers Memorial grounds for LGBTQ members of the military. (FAQ)
Personally, I’d like to see large festivals held elsewhere, perhaps in & around the new Kiener Plaza? Kiener is closing next month for a 12-14 month makeover, the median will be removed from Market Street.
STREET GRID, TRAFFIC FLOW
I never liked the master plan’s suggestion to eventually close Chestnut St. When you close one block of a street that kills activity on the rest of the open blocks before & after the closure. I’d like to see Chestnut & Pine return to two-way traffic West of Tucker. Then they’d feel like neighborhood streets again rather than very long highway on/off ramps.
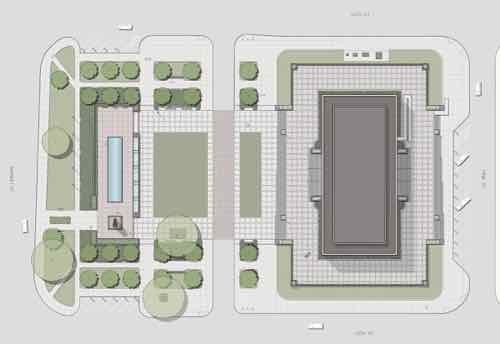
The problem with this draft is it doesn’t show the surrounding context. What about the blocks to the East West, & North? What is the whole concept for all of these blocks? It doesn’t need to be built by the history museum but all needs to be part of the design process — so it’ll all work eventually. Looks like they’re designing this in isolation — an island. Chestnut is two lanes with diagonal parking to the East & West — lanes, crosswalks, curb ramps need to align. Without showing surrounding existing conditions it is hard to determine if these have been considered. Most likely they haven’t.
The new parking-protected bike lane on Chestnut is an issue, but it should’ve been on Olive. That would’ve required building accessible bus stops in the parking lane — Chestnut was picked for the bike lane because it was easier than Olive.
HALLWAY
One of the best parts of the Gateway Mall Master Plan is the hallway concept — a wide tree-lined sidewalk along the North side of Market St.
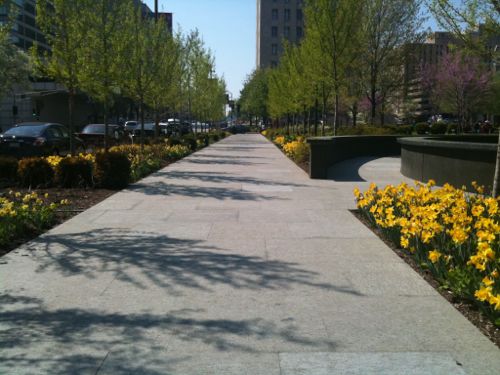
Their preliminary design doesn’t show the hallway. So far we only have the two blocks along Citygarden.
— Steve Patterson
Nice post…. I think extending the Hallway should be a priority for the Mall; it really should be done as part of any major project on a block. I also agree that the revamped Kiener Plaza should be considered as the primary event space; that spot should get programmed the heck out of it.
The whole problem with a civic room, either here or at Kiener Plaza is that there is no accompanying urban plan showing how these designations would be successful. In other words the city has to feed these spaces somehow if they are going to be essentially public squares. There is no evidence of that type of thinking or design approaches as you point out.
It is a serious flaw to not understand the pedestrian, bicycle and transit aspects of these sites that are clearly designed for the auto. I don’t want to get into a big discussion, but it is a serious lack of analysis and I’m not sure how anyone could decide on what’s best without understanding the broader context.
In fact in some ways the context, at least now, is more important than the actual design of the civic room or other public space.
I remember the new design for Kiener Plaza was sprung forth, sort of the quasi public way that is done in St. Louis, pretending there is public discussion. Certainly the walking and transit environments at both sites fall short of what normally would feed a large public space in a major city. There are examples around the world too numerous to cite showing various ways successful public spaces are built.
This continual mediocre approach to city planning is in part what Kroenke was pointing out, although he is nothing more than a helpless billionaire that is only interested in moving paper around to gain wealth. (That is rather than do the hard work of building something, say like the Cardinals, who are 5th in value in the MLB) (And meanwhile screwing his employees at public expense)
But I digress.
The idea of a hallway sounds interesting, but what good is it if no one uses it? It would be something like the fake “Commons” in Grand Center. Vacant except at designated events. The “Commons” is without a natural clientèle of travelers and citizens roaming through the public space.
Questions of pedestrian traffic, transit and bicycles don’t seem to be answered or even considered. (along with projected density, building types and so on). You bring this up of course, but don’t identify some of the issues. It is just hard to understand how anyone can judge the design of either the “Civic Room” or Kiener Plaza without this information.
This is why St. Louis is such a mess of a city.
I think the city has far to much park space downtown. Rip out Serra and expand City Garden another block. Run the hallway to 20th as planned. Keep the war memorials and Aloe but remove the rest of these park spaces and build something on them. Preferably something multi-storied and to the sidewalk. When you want to do a festival downtown close off some streets.
Buuuttttt . . . . “make it a park” is the fallback position when you either don’t want more people someplace (NIMBY, BANANA) or when you’re trying to cover up the decline of a formerly vibrant urban area! But seriously, all these investments in public infrastructure are being done in HOPES of attracting new businesses and (or?) new residents. Given the track record, we probably need to look at some other approaches . . . or so Stan Kronke thinks . . .
I understand that the Civic Center was pegged as the “festival spot” in the master plan, but I feel compelled to ask again…Why? First and foremost, it seems disrespectful to center the kinds of loud, drunken, gluttonous events usually held downtown right in the middle of our city’s War Memorial, with a smattering of other memorials too — firefighters, police, etc. — in the same shared block.
The trainshed would be a much better spot (just relocate the Hard Rock indoors). The Archgrounds would be a better spot (yeah, yeah, I know…National Park, and all…but we’re fundng it directly now through Prop P!).
I am not convinced it is disrespectful to hold loud etc events at Soldiers Memorial. I would think soldiers that died would be happy people are celebrating at their feet. That freedom is in part what they died for. It is not like festivals are being held in the middle of a cemetery
But you make a good point about the location. Truthfully the most suitable spot for this type of event may be along Washington Ave. I’m not sure or saying it is possible to command the space needed in this location, I am trying to say the commercial walking district, along with some density from surrounding residential makes Washington Av potentially a more dynamic solution. Event attendees would move between parts of the city, flowing up and down Washington Av and into the event space. (A real city) This is more typical how sophisticated urban planning in other cities might handle a major public space, that is, as part of a larger walking and pedestrian friendly environment. (I can give endless examples if anyone needs them)
The only real advantage of the War Memorial is its proximity to the central train station, and even that is squandered with no services and destinations in the district surrounding the station for travelers This means there are absolutely no commercial spaces like restaurants, hotels, coffee shops and so on the traveler can walk to. (And again I can come up with almost limitless examples how other cities handle such a central transit node and serve travelers. In other words successful capitalism, a thought foreign in St. Louis as Stan Kroenke points out)
Thus the environment around Soldier Memorial area is a dead landscape by almost any measure outside of narrow business hours.
It is typical of the one dimensional approach of just about everything connected to the urban environment in St. Louis, It doesn’t matter if it’s Kiener Plaza, Ballpark Village or Soldiers Memorial, the approach is that they are stand alone projects, largely unrelated to their surroundings.
So, yes, I agree there are likely better spots downtown to spend the money on that could be a far more effective and successful solution for St. Louis.
The central spot of the Arch and Mall is a great idea, and would work, except the adjoining city, pretty well along the whole length of the Mall, is nothing else but glorified dead space. The built urban structures, especially in recent decades, and adjacent to the Gateway Mall are not people friendly to put it mildly. it is entirely the opposite of Washington Avenue.