Arcade-Wright Converted To Affordable & Market-Rate Apartments
I’ve toured the Arcade-Wright building three times. The first was pre-renovation and pre-stroke — more than a decade ago. We walked through the building and up the stairs to the roof — I foolishly wore my cowboy boots that day. The building smelled of pigeon crap. My last two tours, December 10, 2015 and January 2, 2016 were of the newly renovated building. It was added to the National Register of Historic Places in March 2003
Before I show you the completed project, let’s review some history. First, the Arcade-Wright is two buildings. The Wright, on the corner of 8th & Pine, was built first — in 1906. More than a decade later the owners of the Wright bought most of the rest of the block and razed the existing brick structures. In 1919 construction began on the Arcade, wrapping around two sides of the Wright and connecting the two.
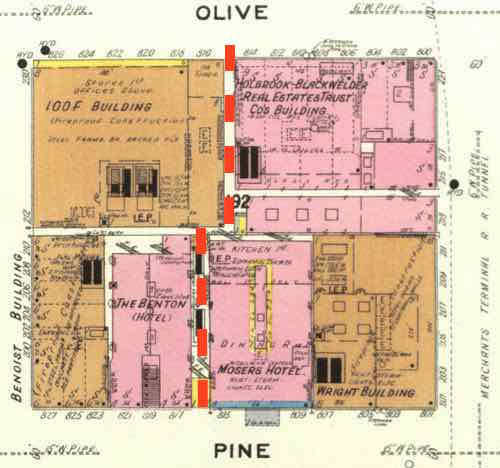
Numerous brick buildings, mostly 3 floors high, were razed to build the Arcade next to the Wright. A similar thing happened in the mid-1920s with the rest of the block — see Paul Brown Building history here. Above you can see a little distance between the buildings, not attached like so many were. This gap remained as the block was rebuilt.
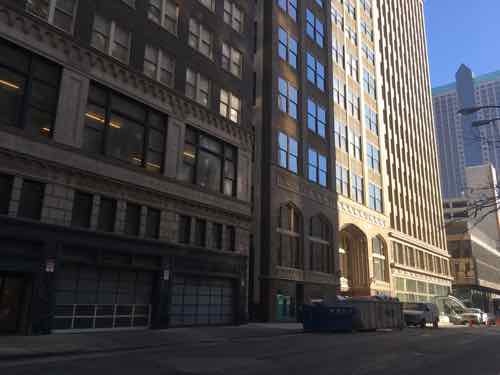
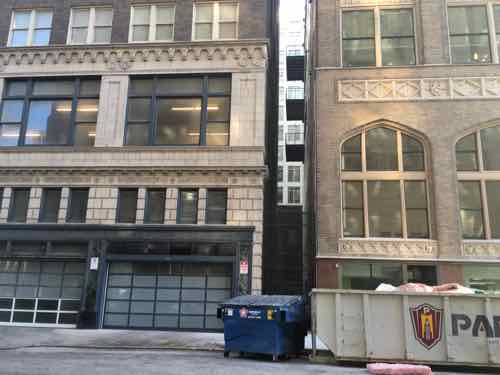
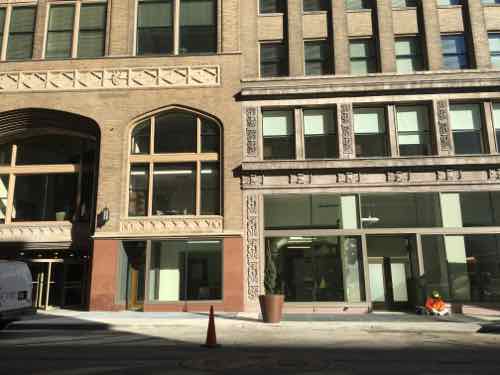
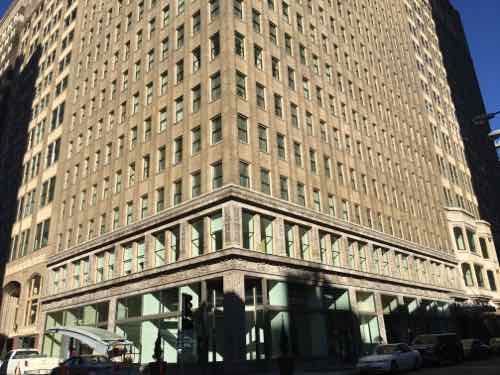
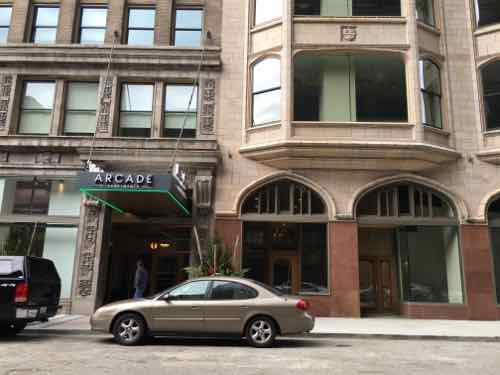
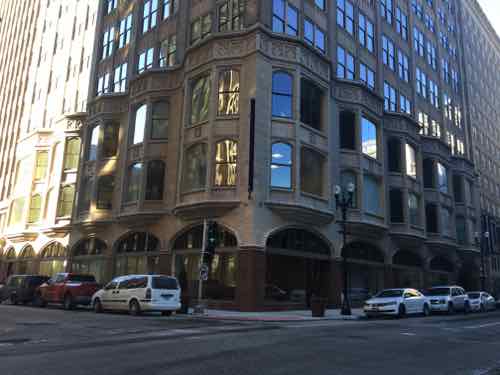
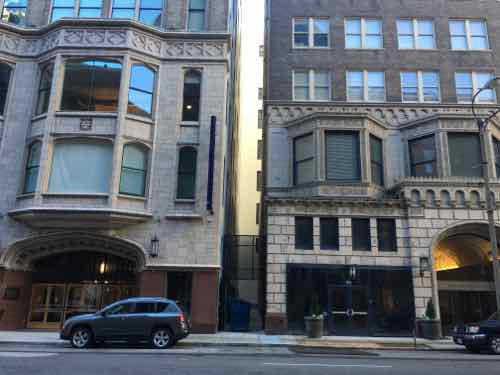
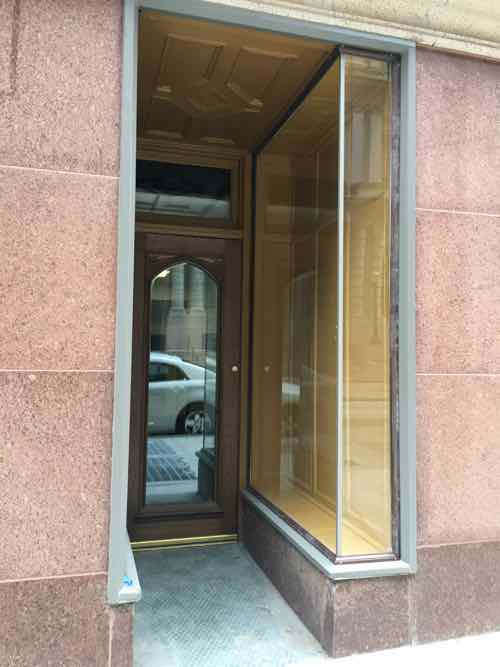
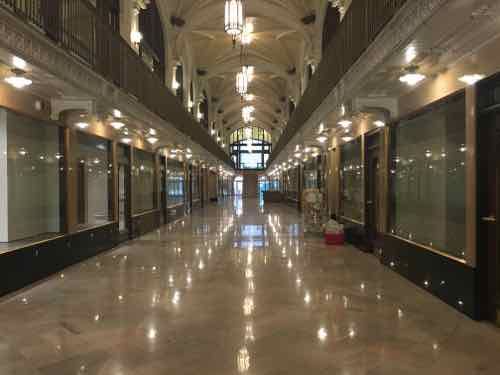
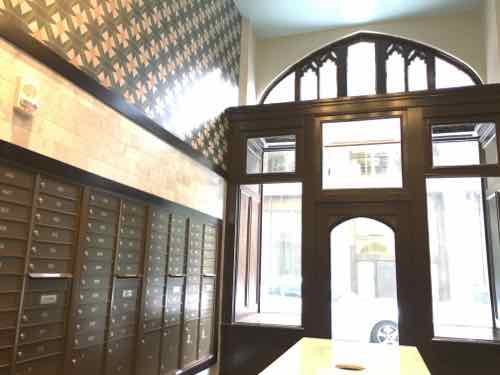
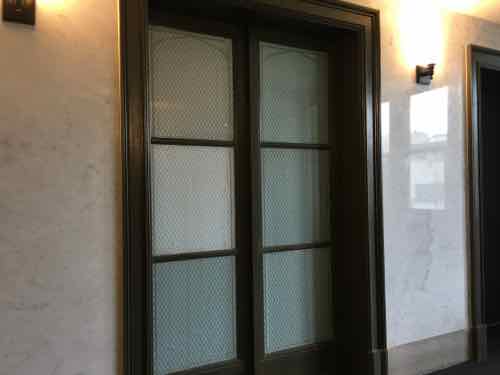
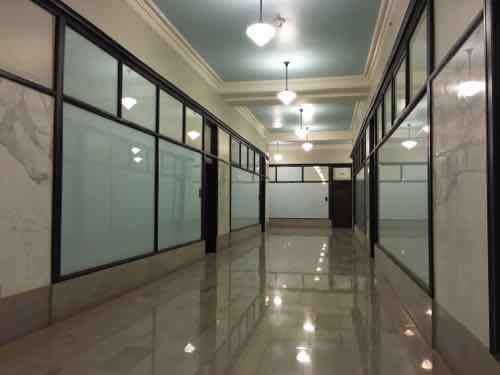
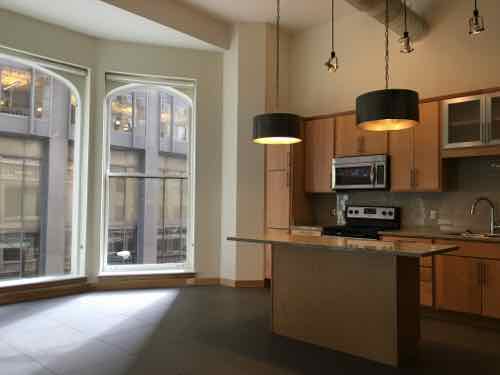
Before we go up to the roof I want to talk about the basement parking garage. When Pyramid planned to build condos they were going to build larger units — the smallest condos would’ve been about the size of the largest apartments. The resort is more people, more total units. The condo plan had enough parking so each unit got one parking spot with purchase — typical for condos. However, with many more apartments, and Webster University using some of the parking, there isn’t enough for each unit.
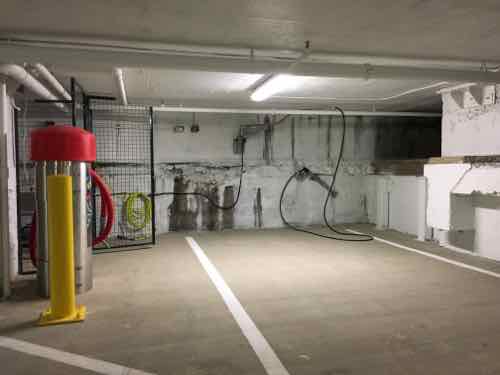
The most expensive market rate apartments include one garage space in the rent. For everyone else, market & affordable, the cost for a parking space is an additional $125/mo — first come. As I posted about in July 2014, they secured an agreement with the Treasurer’s Office for additional parking in the garage in the block to the East — at $75/mo. Thankfully, this parking is “unbundled” — meaning a person can rent a unit without parking. Or a couple might decide to have only one car. The 8th & Pine MetroLink station is right outside and Enterprise CarShare has six cars downtown.
Remember how I said the Paul Brown and Arcade share a street entrance for parking — when Pyramid owned the Paul Brown it created an easement to allow the Arcade to connect in the basement. This was because the Arcade had no logical place to access the basement from any of the three streets it faces.
When many buildings downtown were made into loft condos is was common for the top floor and roof to be occupied by large, expensive units. With apartments the roof here becomes a great place for all residents — those in a small affordable unit and those in a bay window market rate unit.
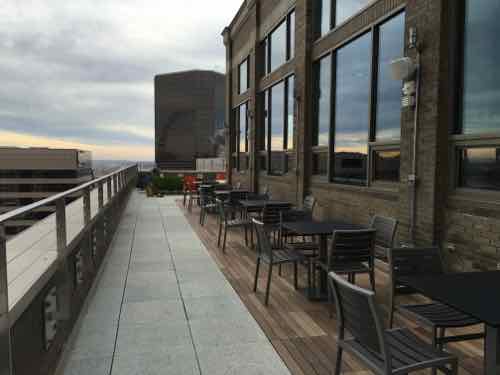
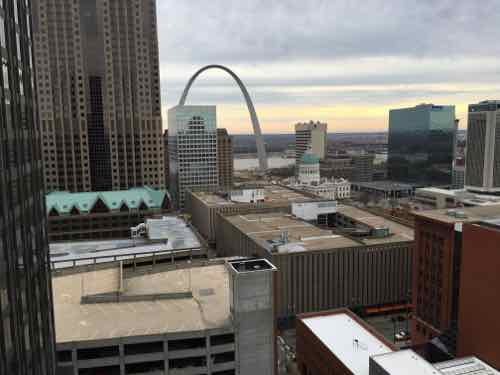
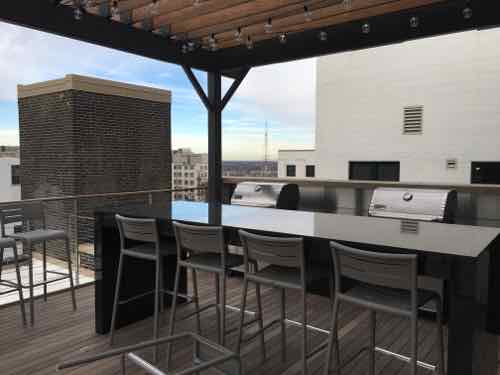
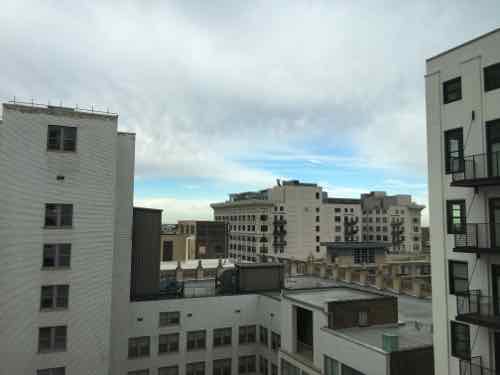
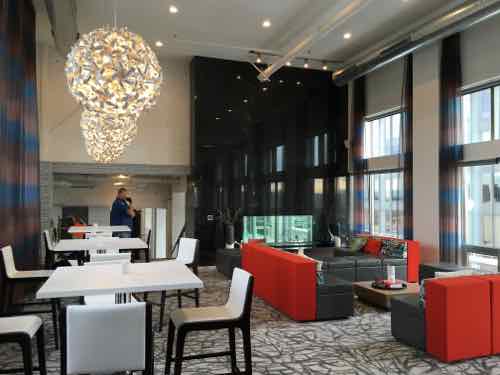
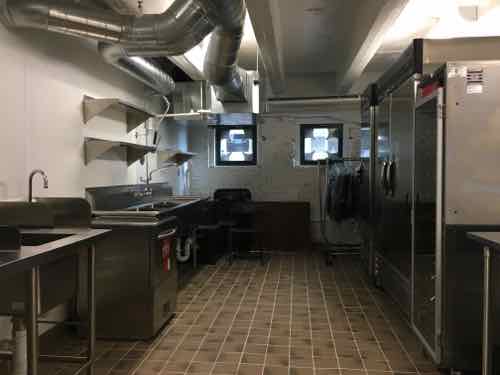
Big kudos to everyone involved in this project!
— Steve Patterson
Glad to see these buildings finally restored and renovated. Will there be public access to the arcade for folks to come and check it out?
It appears the public will be able to check it out.
Yes, kudos to all involved indeed!
They did a great job to this old building. I can only hope that “affordable” does not mean Section 8. And before some of you do-gooders start bashing Ol’ Sarge, let me tell you something.
When Merchandise Mart Lofts opened in 2004, I decided against it because they allowed Section 8. And good thing I did because I would be living in garbage and criminal activity. Fast forward 10 years..it has become all Section 8 because the tenants having to pay Market Price got ran out. They had to deal with the increasing problems that Section 8 housing brings with it. It has become a haven for lawlessness, criminal activity, and unsanitary conditions. Why pay market price when you are living with a majority of undesirables who aren’t paying what you are and some that don’t pay at all (shack-up partners). I would take my good hard earned money somewhere else than live with the riff raff.
Sure, Section 8 gives opportunity to those trying to get ahead. BUT as usual, lazy, good-for-nothings figure out how to work the system. I know of two people that moved out citing noise at all hours of the night, garbage thrown in the hallways and public areas, and the smell of weed throughout the building, On sidewalks behind the building are smoked blunts & wrappers, used condoms, dog poop, fast food bags thrown with garbage inside.
I can only hope that Arcade doesn’t fall to the same plight as Merchandise Mart. Thanks, Sarge
No, affordable isn’t section 8. Not even close.
I think the building looks terrific, and don’t want the following to sound like I’m not glad it has finally been renovated.
But I can’t help but feel a little sad that the magnificent arcade portion is going to be basically have offices and classrooms. The whole design reminds me of the Galeries Saint-Hubert in Brussels. It’s a huge draw and has people going through day and night. Most people won’t walk through the Arcade to see offices.
(https://en.wikipedia.org/wiki/Galeries_Royales_Saint-Hubert)