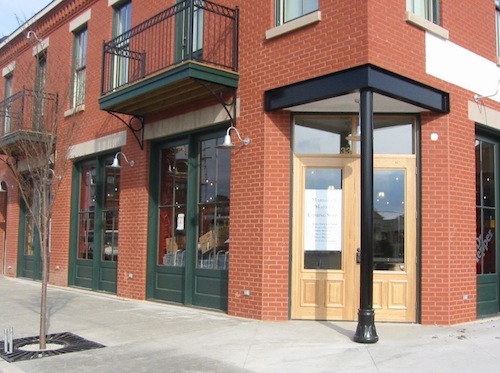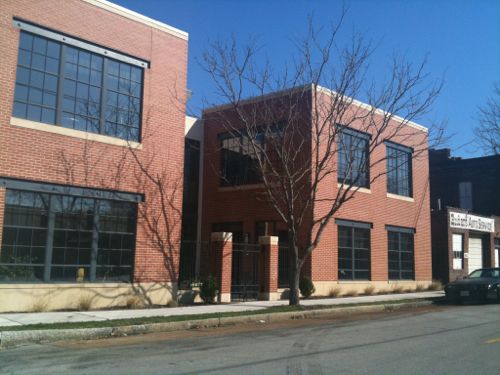Poll: New Construction Should…
I’m not a preservationist, though I often favor saving old buildings. I do so because they frequently exhibit the urban qualities I think creates a desirable built environment, while new construction rarely has any qualities I find redeeming. Still, new construction is a must. But what should it look like?
[Reporter Tracy] Smith asked Paul Goldberger, architecture critic for Vanity Fair, how we decide what to save: “We want to save the best of every period, ideally,” he replied. “We also want to protect certain kinds of neighborhoods — like Beacon Hill in Boston, or Georgetown in Washington. That’s really important.
The dark underside of historic preservation is that we often preserve not so much because we love what we’re protecting; it’s because we fear what will replace it,” he continued. “And, unfortunately, we’ve been right a lot of the time.” (CBS News)
True, replacements for old urban buildings have often been urban disasters, turning their back on the sidewalk or placing vast surface parking lots between the sidewalk and entrance. In St. Louis if new construction is wrapped in red brick it often gets approved, regardless of form, proportion, etc.


The CBS story showed new buildings that looked old, well enough to fool many. Some buildings around Lafayette Park are this detailed. Do you think that is good, bad or do you even care?
The poll this week is a rather philosophical one, a question of your aesthetic viewpoint. How do you think new construction should look? The poll is in the right sidebar, you can create your own answer if you don’t like the ones I’ve provided. I’ll present the results on Wednesday June 12th, along with my thoughts on the topic.
— Steve Patterson
There is no easy, one size fits all, answer – a lot depends on context. Your poll choices seem to imply an urban context, but can also be interpreted to apply to ALL new construction. I’m a big believer in buildings reflecting both their times and their place – I don’t get why so many new homes around here have cheap, vinyl siding on their plain sides and back while they have traditionally-detailed elevations with brick veneer only on their fronts – I appreciate honesty in architecture, not poorly executed, obvious copies. I also believe that new structures should respect the massing and the materials of their neighbors (which may justify and explain why this crap keeps getting repeated, and not just in the suburbs). The recently closed Church’s Chicken in the Loop, just like the one that remains open in Maplewood are not good neighbors. The one on S. Lindbergh, however, fits right in – http://goo.gl/maps/d1972 – even though the three buildings are similar, their contexts are very different. And when it comes to a small structure on a big site (farm, ranch, estate, park), then why not “have any form (urban/suburban) in any style the owner desires”? There is no context to play off of or respect!
You should start a blog of your own…
Antonio Gaudi would not have been allowed to build in Soulard or Lafayette Square. I think copying old buildings goes crazy sometimes. However there is actually a modular system that was in use at the time of the building of Old St. Louis that was creative, much more so than the rigid historic codes of today.
The context that JZ talks about is true, however I believe the failure of context is a failure of city planning. In old St Louis the context was walking, horses, carriages and then streetcars and so on. Today the old context has been almost completely abandoned in favor of auto centric only decisions.
Even the buildings you show are without context in the photographs, although they were clearly designed with an urban context in mind. However it would not hard to site these buildings, even with their urban point of view, into a context where they would fail.
It all melds together, streetcars: walking, buses, auto’s, a dense urban environment, public spaces, like parks, squares, fountains. But today all of this context has been largely abandoned giving us the auto only city we now have.
St. Louis can be salvaged, but it will take more than preservation and copying old buildings. In fact a major story of Soulard is not so much the architecture as the context. An urban planning environment where retail and housing and even industrial changed back and forth over time. Add public spaces like Soulard Market and a walking environment then you begin to develop context. The architecture frames the stage for living. That is where preservation crumbles, when the focus is only on buildings.
Your entire post is so to the point! Thank you.
Your first paragraph references a “modular” system. I understand the concept in modern construction, but I was unaware that anything “modular” existed in the period when Old SL was developed. Could you please explain yourself?
The buildings in early St. Louis represented a modular building system in that used familiar forms o9ver and over. We identified I think it was 7 basic roof forms that were repeated over and over. Iron and wood balconies, dormers, windows, even the gutters are modular in that similar designs are used over and over. This even includes gutters that fit to the brickwork, (most gutters installed on old buildings today are wrong, especially on old gables).
Architect Steven Holl came into St. Louis and myself and my wife took him to Soulard. He also came up with a variation of this using the building forms themselves. In Pamphlet Architecture no 9, he describes the shotgun house,the courtyard house, the flounder house and so on. The Pamphlet was reissued in a book Pamphlet Architecture 1-10 Princeton Architectural Press 1998. (He gives credit to myself and wife for some drawings in the book).
This may be different than panelized modular construction you may be thinking of, instead the classic system of architecture was in fact composed of modular elements and components repeated in often creative ways. These were available to every builder, and it was what they used.
In any case the repeating elements served to unite the fabric of the city. Take a walk through Soulard and you will recognize the components that are repeated with variation.
A book you might be interested in is Paper Palaces, the rise of the renaissance architectural Treatise, Yale University Press 1998. It covers ancient times and Vitruvius as well as a focus on Albertii,, Serlio, Vignola and so on. Vignola is a good example in his 5 orders of architecture he defines a modular system based on the columns. All of these writers form modular systems with their components. Even in Greek times architecture had a modular nature, including temples. These books are the source of the modular architecture of old St. Louis and much more. Fascinating book, I highly recommend it.