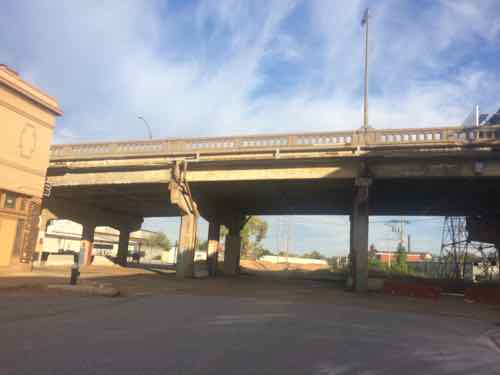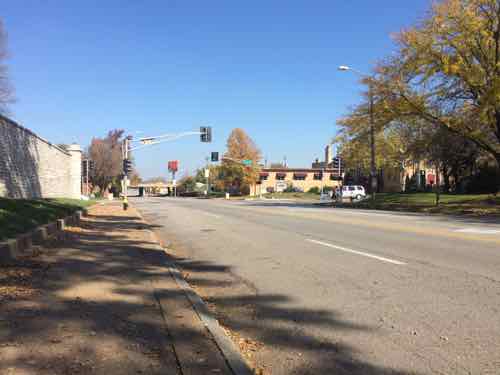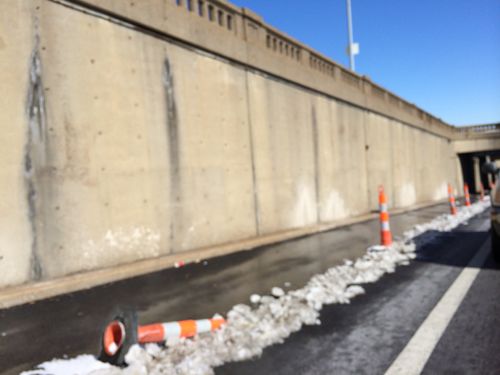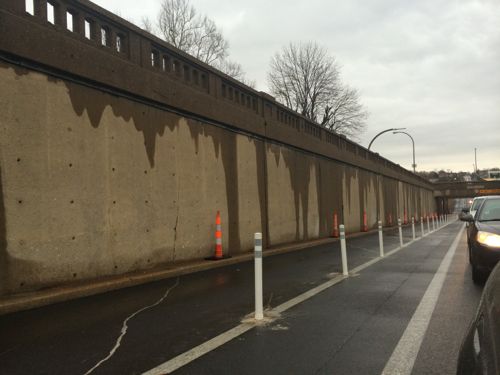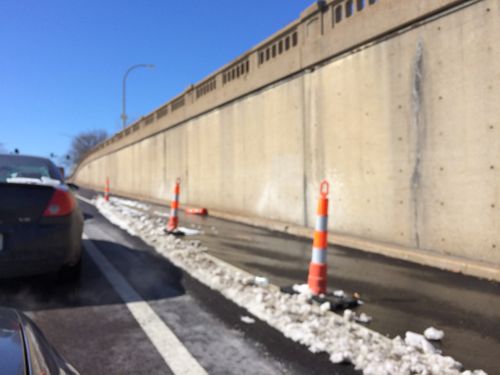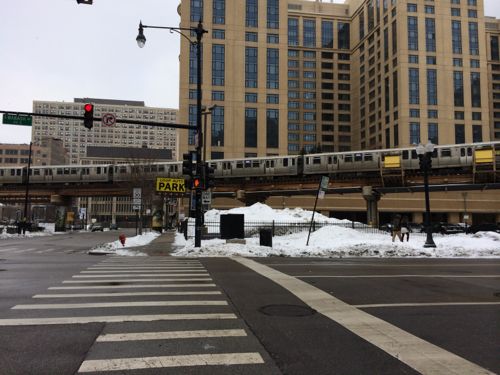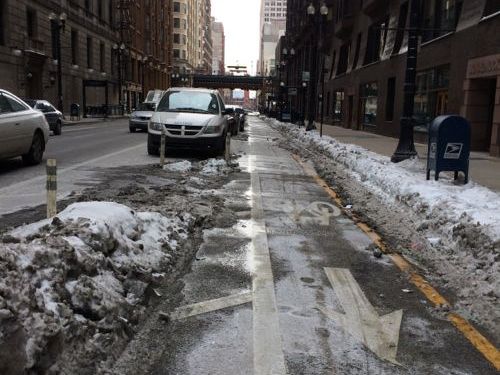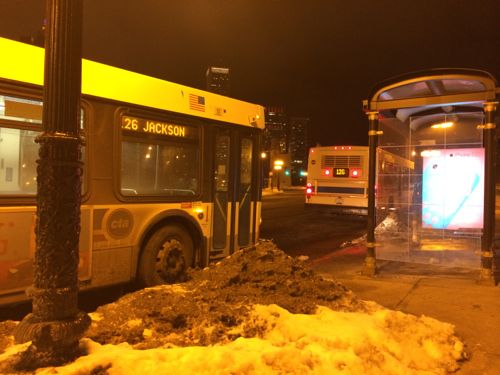Two Community Plans Intersect at Former Ferguson QuikTrip Site
Before Michael Brown was shot & killed last August, community planning had been completed to improve parts of Ferguson & neighboring municipalities. In 2011 Great Rivers Greenway District completed the Maline Greenway Concept Plan, in June 2014 East-West Gateway Council of Governments completed the West Florissant Avenue Great Streets Master Plan — both included extensive community participation along their linear boundaries.
The boundaries of each plan, coincidentally, intersect at the burnt out QuikTrip (9420 W. Florissant Ave). The 1.14 acre site, on W. Florissant Ave, is bordered by Maline Creek on the South. Next week I’ll post about the Urban League’s intentions for this site and how they ignored two published plans with extensive community involvement. Today more detail on both plans.
West Florissant Avenue Great Streets Master Plan:
The Vision for West Florissant Avenue comes from community and stakeholder input received through multi-faceted outreach efforts. These have included public workshops and virtual walking tours, interviews with community leaders, input from the Community Committee and Technical Advisory Committee, an Agency workshop, and an online survey and mapping tool. The Vision Statement has distilled this community and stakeholder input, with the most significant community values expressed as how the corridor should look, feel, and contribute to the community’s future.
The Maline Greenway Concept plan presents the findings of a yearlong planning process that involved inventory, analysis and recommendations. Input from residents within communities along
the greenway helped shape the plan. The report includes background information on the District, summary of existing conditions, review of public input, description of the Maline Greenway concept, implementation overview and a summary of recommendations that include not only the trail alignment opportunities but also recommendations that address the social, economic and environmental quality of life for the communities. The Concept Plan helps to guide partnership opportunities, provides an analysis of the corridor, identifies community connections and alignment opportunities.
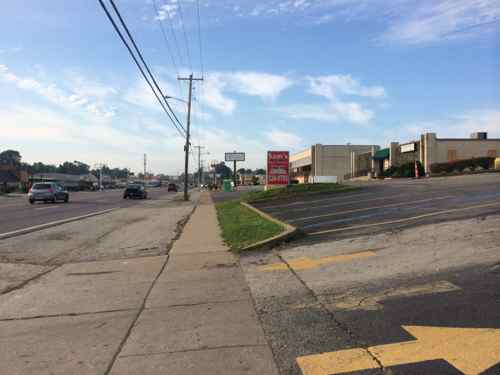
From the Existing Conditions chapter of the West Florissant Ave plan, p20:
Ferguson’s zoning was updated as recently as 2011 and includes a downtown form-based code. Ferguson’s guiding comprehensive plan document is the Vision 2015 Plan Update that dates to 1998.
Page 24:
Although sidewalks are provided on both sides of West Florissant Avenue along most of the corridor, the pedestrian realm is generally uninviting and often unsafe. Buildings are spaced too far apart to walk, sidewalks are interrupted by frequent driveways and parking entries, and there are few pedestrian amenities or street trees.
Page 25 talks about transit and possible Bus Rapid Transit (BRT):
West Florissant also carries transit, specifically MetroBus Route 74 (Florissant line), and though the headways are long (30 minutes), Route 74 is one of Metro’s heaviest-used lines, with over 1.1 million boardings in 2013. West Florissant is crossed by MetroBus Route 61 (also in Metro’s top ten heaviest-used routes, with 800,000 boardings) at Chambers Road. The heavy transit use along the corridor results in a correspondingly heavy pedestrian demand. There is a clear opportunity to encourage transit- and pedestrian-oriented development at this intersection of West Florissant and Chambers Road.
While the current roadway configuration works relatively well for those traveling by automobile, and offers a transit option, other modes and users are largely shortchanged. West Florissant Avenue’s auto-dominated character and design, width, and traffic speeds, as well as the lack of any bicycle facilities, make it hostile to and unsafe for cyclists. Conditions for pedestrians are somewhat better, with the presence of sidewalks, but the pedestrian experience in many places along the corridor is unpleasant and unsafe.
With new high-quality transit service given priority along the corridor, and with rush-hour headways of 10 minutes, the opportunity exists to remake West Florissant Avenue into
a transit-first street, with transit-oriented, pedestrian-scale development clustered around some key stations along the corridor. The corridor has a relatively wide right-of-way, which will make allocating space efficiently to serve the multi-modal needs of all its users easier than if the street were narrower.
Chapter 5 Concept Plan, page 86:
New infill development should be guided by new zoning and guidelines that require buildings and entrances to be built up to the sidewalk, forming a consistent street wall. Until redevelopment occurs, individual property owners should be encouraged to beautify the edges of existing parking lots that front the avenue, so that the pedestrian experience is improved.
The study area of West Florissant Ave is long, but you have to start somewhere. From the Executive Summary:
Project construction should start at the south end, where there is high potential for redevelopment projects such as new housing, retail and mixed use projects. Thus investing public funds in this zone first follows a strategy that looks to catalyze private investment as soon as possible. Maline Creek is also planned to be reconstructed, so developers will be attracted to the critical mass of activity which will result in an appealing place for housing to be developed. Putting the South Gateway into construction in the first phase will also help create a rationale for the street design and use of medians and access management, simply because these street treatments are already in place immediately to the south, at Buzz-Westfall Plaza.
Maline Creek was identified as the point where the commercial development stops and residential begins, the former QuikTrip is on the residential side of Maline Creek.
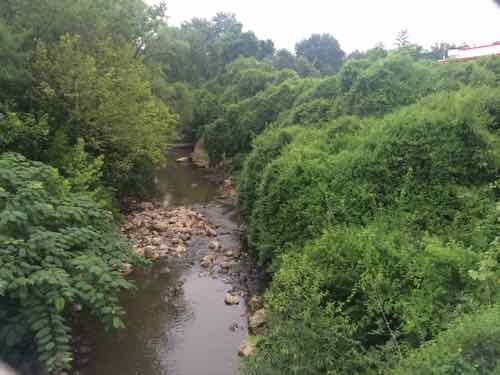
From the Maline Creek Greenway Concept Plan Executive Summary:
Numerous park and open space areas exist along the proposed Maline Creek corridor which could potentially function as trailheads and Greenway amenities. Creating attractive linkages between parks and open spaces will promote public use and create the opportunity for the greenway to become a regional attraction. (p1.5)
After the trail leaves Ferguson’s Forestwood Park
Continuing east, the trail is planned to be located in open space at the north side of Maline Creek to West Florissant Avenue. From West Florissant Avenue the trail is planned to proceed south across the creek and then go east on the south side of the creek for approximately 2000 feet. A pedestrian bridge is planned in this area to cross the Maline Creek to reach the north side open space and continue east to Lucas and Hunt Road near Westview Middle School (p1.9)
The QuikTrip site could, perhaps, allow the trail to stay on the North side of Maline Creek.
In the interest of transparency and community involvement I think the community should share in setting the vision for the use of 9420 W. Florissant Ave. More next week.
— Steve Patterson
