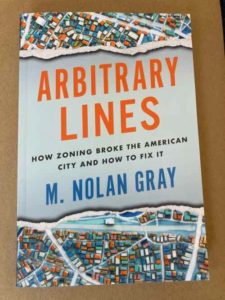What Should Replace the 1960s 7th Street Parking Garage?
In 1961 the former Stix, Baer & Fuller department store began building a 900-car parking garage, attached to its downtown location via a skywalk over 7th Street. Six plus decades later the old Stix store contains apartments, hotel, a museum, and restaurants. The garage is now surrounded on 3 sides by the convention center. The skyway connecting the two has been sealed for years. See 701 North 7th Street on Google Maps.

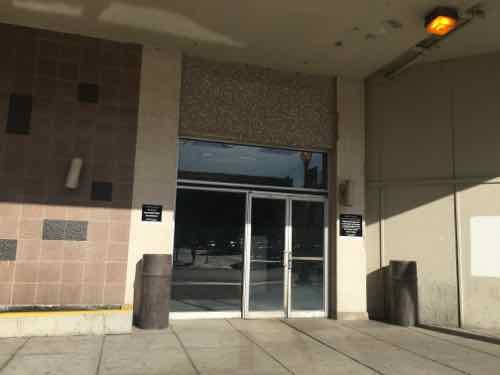
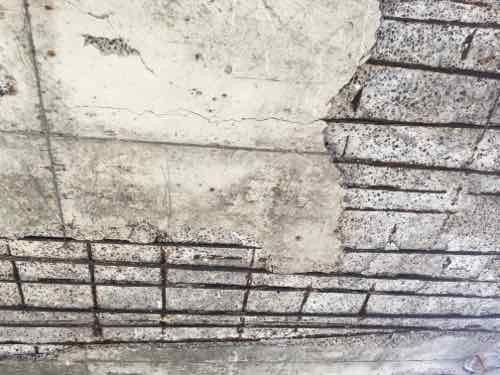
I’ve previously posted about this garage, see Privately-Owned Convention Center Parking Garage in Questionable Condition from May 2016. At the time I shared that post with convention & building inspection officials hoping to get them to take action, not just leave it to the private sector.
Recently the city was able to purchase it. There’s no funds in the current convention center expansion project, AC Next Gen, to replace the garage. It was inspected, condemned for use, and now being razed.
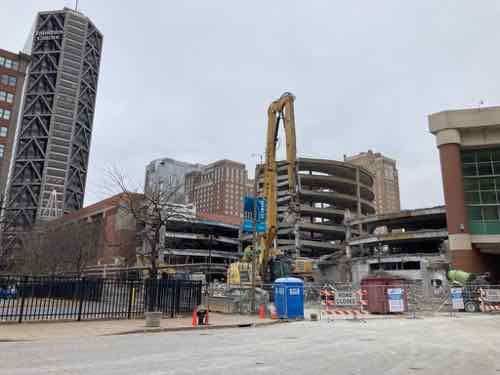
It had a lot of open/unused area in the center, with a circular ramp popular at the time. The 2nd floor of the 1993 convention center expansion connected to a level in the back. A new garage would certainly be designed very different. Prior to the early 90s the garage occupied an entire city block (#166), surrounded by 7th, Convention Plaza (aka Delmar, Morgan), 8th. The soon to be vacant site has 196 feet of frontage along 7th Street, it is 270 feet deep.

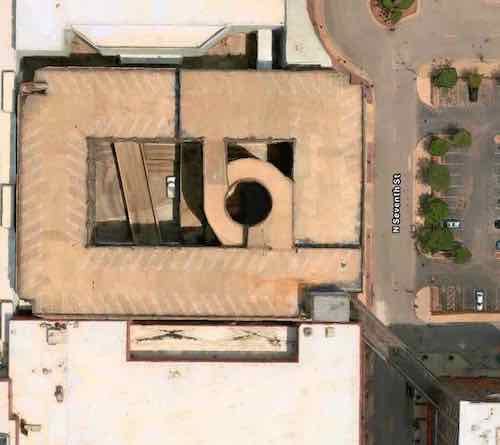
Before the city rushes to fund & build a conventional new garage to fill the site I think it makes sense to explore alternative options. We are talking about a full city block, though closed on 3 sides.
Doing nothing, holding for the future, is always an option. Another is a modern conventional parking garage. Beyond that it’s possible some of the back of the site might be useful to the convention center. At the street it would be nice to see some active uses, perhaps a restaurant(s) on the upper. A rooftop patio, balconies, etc are all worth considering to enliven the street. Residential and/or office space probably wouldn’t work, though I’m always looking for places for more low-income accessible units.
I’d love to see any parking be automated. These take half as much land as a conventional garage with ramps & drive aisles consuming a lot of space. They do cost more per space, but depending on the design of using half the block for active uses other than parking static vehicles for hours at a time could make it worth the investment. Various designs and costs/benefits need to be reviewed — before a commitment is made!
Big benefits include no need for mechanical ventilation or 24/7 lighting interior, but fire suppression is still necessary. Vehicles would be secured against theft or break in, the roof could hold solar panels. My only reservation is how automated parking would do with large events, such as an XFL game at the dome. Not sure if EV charging is possible.
My point is this city blocked-sized parcel needs to be examined from today’s perspective looking forward 50 years (2023-2073).
— Steve Patterson
