Apartment Parking Garages: New Vs Retrofit
Apartment projects, by their nature, have a greater density than neighborhoods of detached single-family dwellings. A century ago few parking spaces were needed in apartment projects, but now at least one parking space per unit is expected. Parking garages are often the answer to parking needs in urban areas. This post will look at two current examples: a new project under construction and a 1950s project adding a garage.
Recent new construction projects like 3949 Lindell have a highly visible attached parking garage, but there’s a better way — placing the garage in the center so the building conceals it.
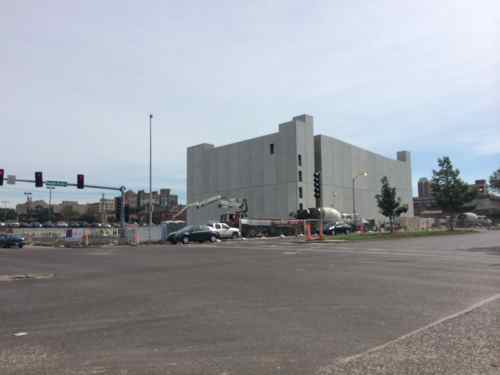
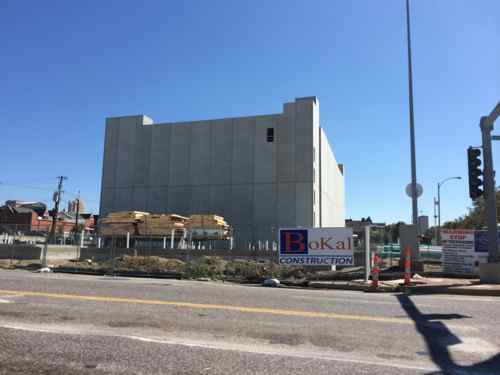
Lining the perimeter of a parking garage with residential units is a great solution for new construction, but what about existing buildings? With old warehouses, such as my loft, parking is usually placed within the existing building footprint. The same usually doesn’t work for 1950s urban renewal apartments. So what do you do? Plaza Square was an urban renewal project that started with a 1953 bond issue, the six buildings opened in 1962. Only one has underground parking.
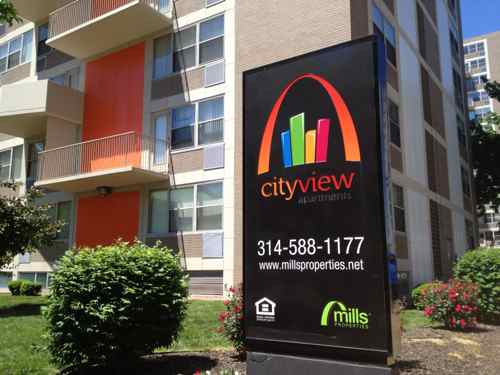
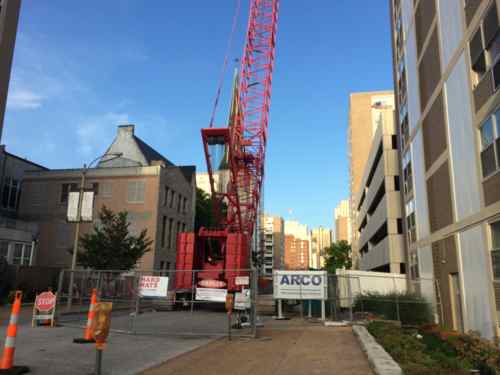
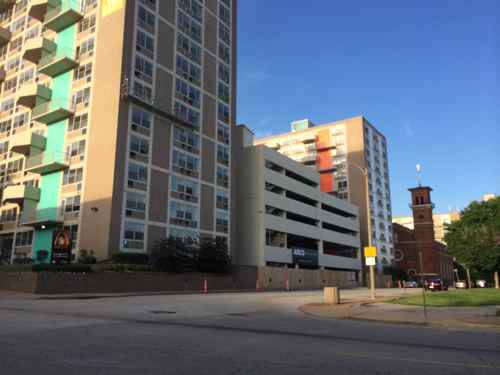
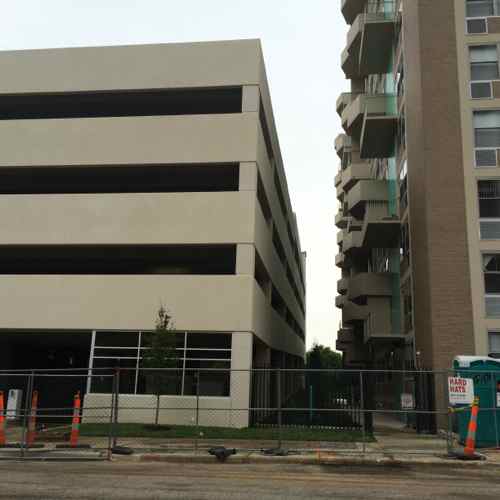
b
b
b
The City View complex has Landmark protection, and I believe that the National Park Service had to sign off on the design of the new, infill parking structure. Obviously, a below-grade structure would have fit in better, but the cost was deemed prohibitive by the developers: http://www.stltoday.com/business/local/parking-garage-gets-ok-at-plaza-square-site-in-downtown/article_e4a13d9e-0268-50d3-8943-7a1418baf3ba.html . . I don’t know if this is better than just contracting for existing nearby parking.
unfortunately , the city view parking deck looks like as it was built with tilt up construction with whatever standardized sizes that happen to fit. It is as Mills had an architect design to get approval and then turned around and hired the tilt up guy using the cheapest prefab forms out of the list book and the in house engineer to make sure it fit in the space required.
..
I wonder how much better of a design if they would have given up a few parking spots and had the garage recessed in from the existing building lines with some more greenery/trees along the street or maybe a terraced (smaller footprint as you go vertical) to open up the canyon between structures to some light or maybe a green roof. I recall a rendering that showed a much better outcome and for some reason, more greenery. I’m not an architect but I doubt this project will go in anyone’s folio.
.
I’d like to see something a little bit more aspirational here than the St. Louis standard concrete-garage-with-soulless-commercial-pods. Some nice three-story townhomes facing both Chestnut and Pine with parking garage hidden behind (and a rooftop green deck connecting the two towers) would be amazing.
I posted these back on the Blu City UrbanSTL discussion thread back in January:
Whose going to rent those lower apartments? The parking disease must be beaten!
It is my belief that our Robotic Parking Systems, Inc. (“RPS”) automated parking technology (www.roboticparking.com) addresses the concerns stated in the previous comments, such as undesirable excess height, visual blight, and possible reduction in prohibitive excavation costs vis-à-vis a conventional concrete ramp garage (“CCRG”). RPS garages can accommodate up to twice as many parking spaces per cubic feet as a CCRG, and eliminate or virtually eliminate theft, vehicle damage, assault/rape, CO2 emissions, weather issues, and legacy security and other labor costs. Additionally, our design can add additional LEED points. Our façades can match adjoining buildings. Green space, such as parks or athletic facilities, can be on the garage roof, enhancing residents’ views. Residential and office space can wrap around our garages, creating higher sale or rental rates. Vehicle retrieval timeis between 60 and 150 seconds. There isno hunting for spaces and entry parking time is greatly reduced. SecureATM-style lobbies are incorporated for retrieval of vehicles.
This technology mirrors the federal government’s commitment to making policy and investment decisions based on sound science and rigorous analysis. I believe it is fully coherent with the federal Department of Transportation’s approach of fostering innovation, safety, and cost-effectiveness in transit decisions, including parking facilities. Furthermore, I believe it is consistent with the activities of National Academy of Sciences policy groups, such as (1) the NAS Transportation Research Board’s Committee on Emerging and Innovative Public Transport and Technologies (e.g., “new concepts and technologies related to …facilities … and transit technology integration with land use” and “smart parking”) and (2) the NAS TRB Committee on Application of Emerging Technologies to Design and Construction (e.g., “newly available and emerging technologies from fields other than transportation, such as …
robotics”).
I am available at sales@RoboAutoPark.com and 703-764-3777..
I lived in the CityView apartments back when they were known as Plaza Square. Mills Properties said the new garage was “essential” to combat “chronically low occupancy,” claiming ALL of Plaza Square’s previous bankruptcies were because of a lack of parking. That is NOT true! The problem was twofold. Almost all of the previous owners let the property deteriorate to such an extent that long-suffering tenants would eventually move out. When a few attempts were made to enhance the property, these were offset by the proliferation of homeless services in the surrounding area, especially the establishment of an all-day, drop-in shelter at Centenary Church right in the middle of the complex. Any prospective tenants were quickly turned off when they would see groups of homeless milling about, and long-term existing tenants (many of whom by now were elderly) felt unsafe when walking in the neighborhood.
I’ll say this for Mills, though. They’re doing a major rehab of the complex, building by building, and that should help the vacancy rate far more than a new garage. However, I don’t think CityView will ever be fully successful as long as the city doesn’t address the “elephant in the room” (i.e., the homeless).