Proposed Rebuild of Kenrick Plaza in Shrewsbury, MO Ignores Walkability & ADA (UPDATED)
I’m not a fan of Walmart, but this post isn’t an attack on the Walmart business model. Instead the purpose of this post is to show how the redevelopment of Kenrick Plaza (map), proposed by G. J. Grewe, as presented, will not meet the minimum requirements of the Americans with Disability Act of 1990 (ADA).
First let’s take a quick look at the area:
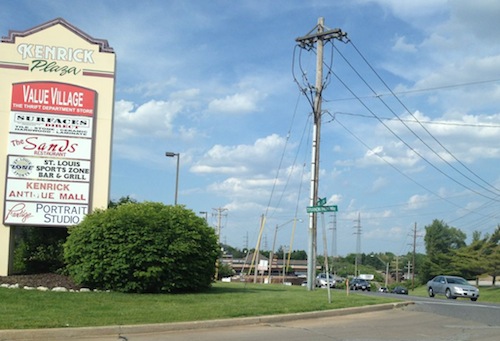
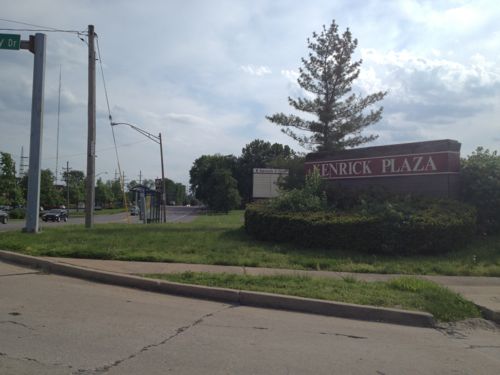
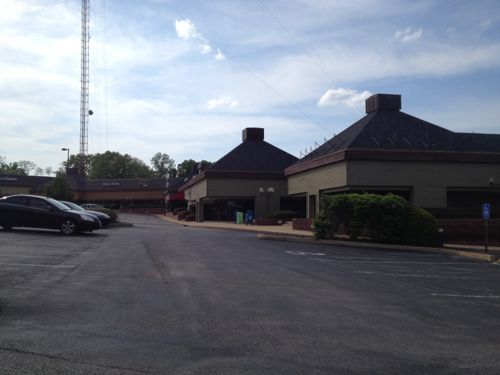
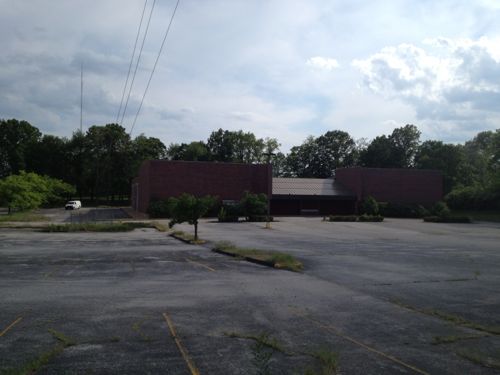
A report prepared by PGAV details how Kenrick Plaza is in bad physical condition, the layout doesn’t work well (former Burger King blocks views of retail space behind, etc.) and it doesn’t work for people with disabilities.
Here’s the proposed site plan, which includes cutting off public access to Watson Rd for many houses, leaving one entrance off of Laclede Station as the sole way in and out, with an exception for cutting through the private “lower Kenrick Plaza” area.
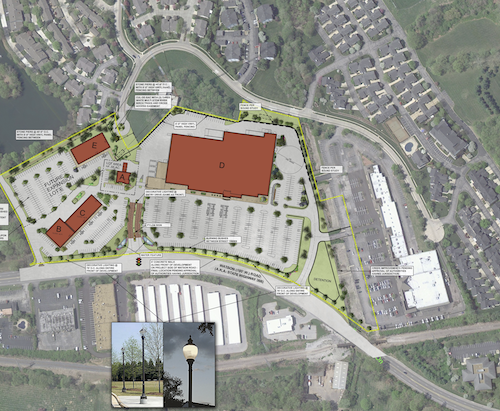
The same report talks about the new proposal…
COMPLIANCE WITH THE COMPREHENSIVE PLAN
The Comprehensive Plan for the City of Shrewsbury (the “Comprehensive Plan”) dated March 1970, designates the land use for the Area to be commercial. The Comprehensive Plan, drafted as the Kenrick Seminary lands became open for development, envisioned the land uses immediately adjacent to Watson Road as a commercial corridor that would bring the City’s percentage of commercial land up to 10.4% from a meager 3%. The City was heavily dominated by residential and institutional uses and lacked significant commercial acreage.
The Comprehensive Plan was followed in the original construction of Kenrick Plaza as a commercial district supporting the surrounding residential development that largely lacked retail, entertainment, and restaurant options within close proximity. Also accommodated in the Comprehensive Plan was the construction of one or more television towers. This redevelopment plan maintains the Area as commercial land use consistent with the Comprehensive Plan and accommodates the existing television tower. The map depicting future land use included in the Comprehensive Plan specifically and clearly designates the Area for commercial land use.
Oh good, it complies with the 1970 “Comprehensive Plan”! Apparently nothing in Shrewsbury has changed in the last 43 years. I want to point out a few big red flags about this proposal:
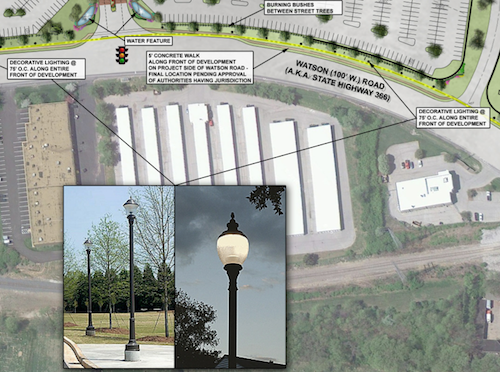
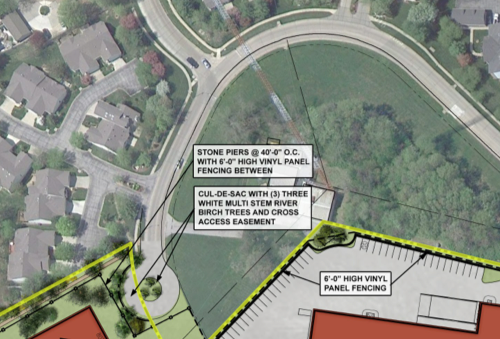
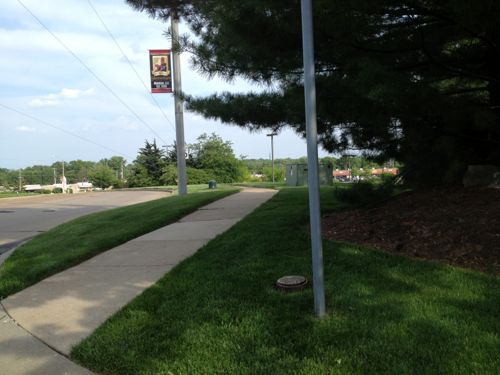
Shrewsbury should be requiring more connections, not fewer.
206 Accessible Routes
206.1 General. Accessible routes shall be provided in accordance with 206 and shall comply with Chapter 4.
206.2 Where Required. Accessible routes shall be provided where required by 206.2.
206.2.1 Site Arrival Points. At least one accessible route shall be provided within the site from accessible parking spaces and accessible passenger loading zones; public streets and sidewalks; and public transportation stops to the accessible building or facility entrance they serve.
EXCEPTIONS:
1. Where exceptions for alterations to qualified historic buildings or facilities are permitted by 202.5, no more than one accessible route from a site arrival point to an accessible entrance shall be required.
2. An accessible route shall not be required between site arrival points and the building or facility entrance if the only means of access between them is a vehicular way not providing pedestrian access.
Advisory 206.2.1 Site Arrival Points. Each site arrival point must be connected by an accessible route to the accessible building entrance or entrances served. Where two or more similar site arrival points, such as bus stops, serve the same accessible entrance or entrances, both bus stops must be on accessible routes. In addition, the accessible routes must serve all of the accessible entrances on the site.
Advisory 206.2.1 Site Arrival Points Exception 2. Access from site arrival points may include vehicular ways. Where a vehicular way, or a portion of a vehicular way, is provided for pedestrian trvel, such as within a shopping center or shopping mall parking lot, this exception does not apply.
206.2.2 Within a Site. At least one accessible route shall connect accessible buildings, accessible facilities, accessible elements, and accessible spaces that are on the same site.
EXCEPTION: An accessible route shall not be required between accessible buildings, accessible facilities, accessible elements, and accessible spaces if the only means of access between them is a vehicular way not providing pedestrian access.
Advisory 206.2.2 Within a Site. An accessible route is required to connect to the boundary of each area of sport activity. Examples of areas of sport activity include: soccer fields, basketball courts, baseball fields, running tracks, skating rinks, and the area surrounding a piece of gymnastic equipment. While the size of an area of sport activity may vary from sport to sport, each includes only the space needed to play. Where multiple sports fields or courts are provided, an accessible route is required to each field or area of sport activity. (2010 ADA Standards)
In short this says it is ok to require pedestrians to use an auto drive to a facility like a Starbuck’s but that exception isn’t applicable to a shopping center. Elsewhere in the same link as above, the term “shopping center” is defined as:
(A) A building housing five or more sales or rental establishments; or
(B) A series of buildings on a common site, either under common ownership or common control or developed either as one project or as a series of related projects, housing five or more sales or rental establishments. For purposes of this section, places of public accommodation of the types listed in paragraph (5) of the definition of “place of public accommodation” in section § 36.104 are considered sales or rental establishments. The facility housing a “shopping center or shopping mall” only includes floor levels housing at least one sales or rental establishment, or any floor level designed or intended for use by at least one sales or rental establishment.
Developer G. J. Grewe and Architect TRi should be ashamed for submitting such a plan, this isn’t 1970 despite the fact Shrewsbury’s comprehensive plan hasn’t been updated.
As I was finishing this post yesterday I received an email from Shrewsbury Mayor Felicity indicating “accessibility is being addressed with sidewalks from the bus stop to the stores.” The site plan on the Shrewsbury website is a preliminary concept. I requested an updated copy but I have not received it.
UPDATE 5/22/2013 @ 3:30pm:
At 3pm I received from Shrewsbury Director of Administration, Jonathan Greever, a PDF copy of “of the current special use permit site plan. This document is limited in that it does not address the entire site and its intended use is not for construction. The purpose for this document is different than that of a fully engineered plan. As stated previously, the final engineered plans have not been generated.” You can view it on Scribd here.
— Steve Patterson
I agree with the comments, but it should be noted that the residents near Trinion Parkway were the ones that pushed strongly for the street to be closed off from the new development. They wanted it to be as cordoned off as possible.
And if you can’t drive, is there any requirement to maintain pedestrian access? Everyone will be treated equally, ALL will be denied convenient access.
Not surprised, they’ve lived with that awful shopping center for years now. They want nothing to do with it. I bet if they’d closed off the street temporarily six months ago they’d be singing a different tune today. They’ll regret not having access.
This is a good example why some planning decisions shouldn’t be left up to local residents. Some that may drive now are going to be stuck in their homes when they can no longer drive. Mobility requires multiple access points and modes.
“This is a good example why some planning decisions shouldn’t be left up to local residents.” Because the trained professionals, the “experts” are always right . . . .
“This is a good example why some planning decisions shouldn’t be left up to local residents.”
Everyone thinks that THEY should be able to make public policy decisions regardless of public opinion. The problem is that those people don’t always agree…
“Some that may drive now are going to be stuck in their homes when they can no longer drive.”
When the time comes they can put a gate in the fence. Locked to non-residents, if necessary.
Maybe if they really involved the local residents in the design we would have gotten something decent that the neighborhood residents wouldn’t want to shut themselves off from?
What’s ironic is that there WILL be an entrance to Wal-mart from Trianon. People in Kenrick Manor who were concerned about shoppers “cutting through” have solved nothing by closing Trianon. Customers will still be able to get through via the residential street. So they have a double whammy – they are still going to get their dreaded traffic to Wal-mart, and have lost access to Watson.
If there is only the access point from Watson… I think about the response time for Shrewsbury fire & police. If they can’t go through the subdivision then they have to go through or around Mackenzie Point, right?
If emergency access time was so important, sprawling cul-de-sacs would not have been built in the first place.
There really aren’t a lot of “sprawling cul de sacs” in Shrewsbury.
MacSTL, there are two answers to your point:
1) Shrewsbury FD and PD did test runs going via Watson (they would not go through Mackenzie Pointe as it does not connect to Kenrick) and did not have an increase in response time vs. going through Kenrick Manor
2) There is an entrance to Kenrick via the subdivision; it’s not a “through” street but it does allow access.
Where are the stormwater management improvements??
This is wrong wrong wrong. The EXACT OPPOSITE of what should be going in. This is brain-dead crap.
Steve, the question of sidewalks from Watson was specifically asked at a board meeting by a resident:
http://www.cityofshrewsbury.com/minsagenda/01-08-13BOARegularMeetingMinutes.pdf
The question is on page 3, and response is on page 4 (the developers answered in batches)
It was noted that the plan did not show sidewalks, but it is now very clear and is a matter of public record that the developer has stated that sidewalks would be provided via Watson.
I have contacted all the aldermen and the mayor in Shrewsbury about the issue. I hope you press it as well.